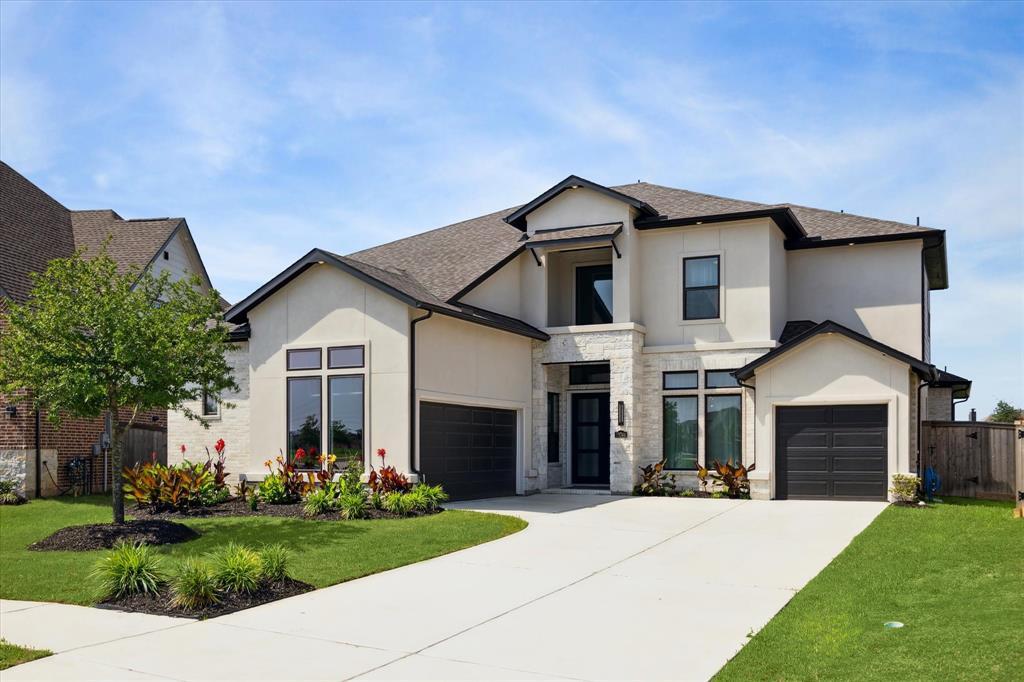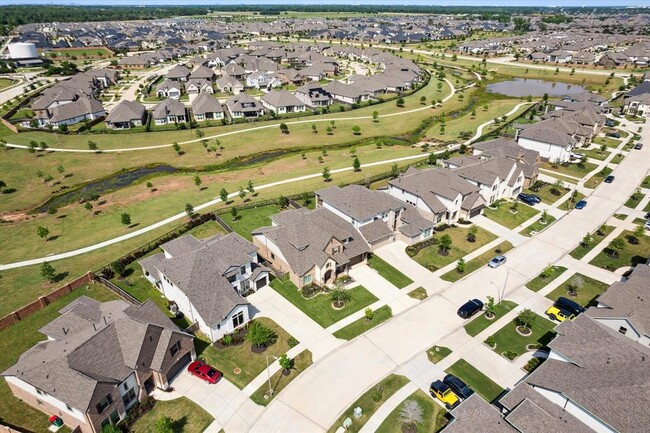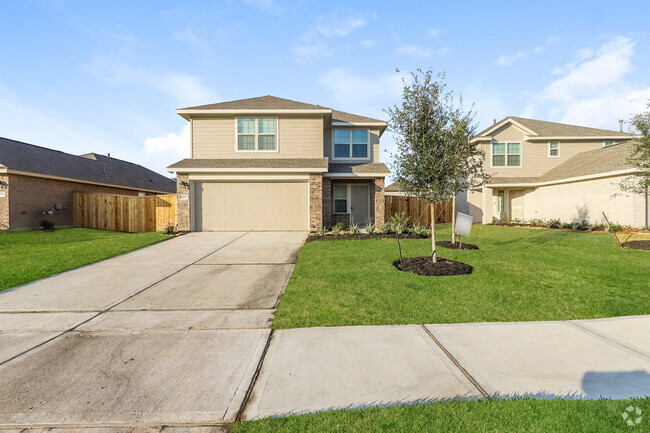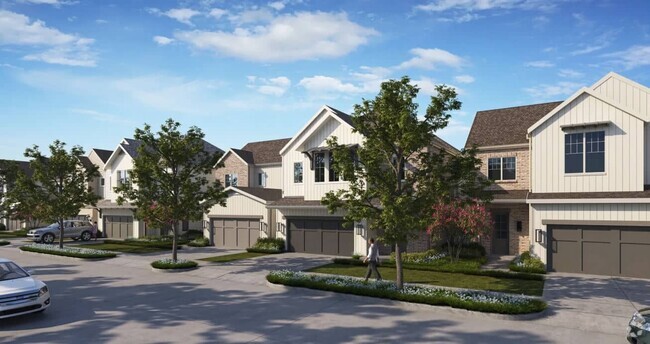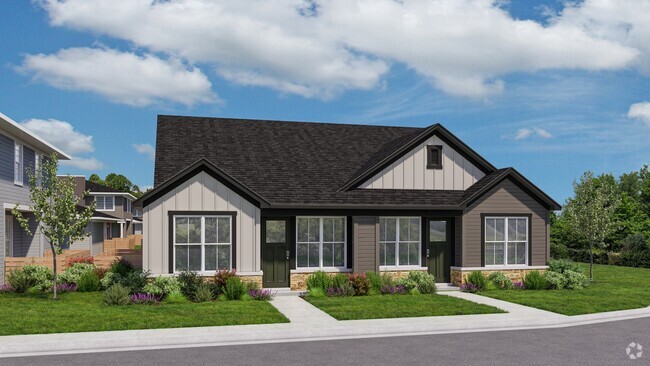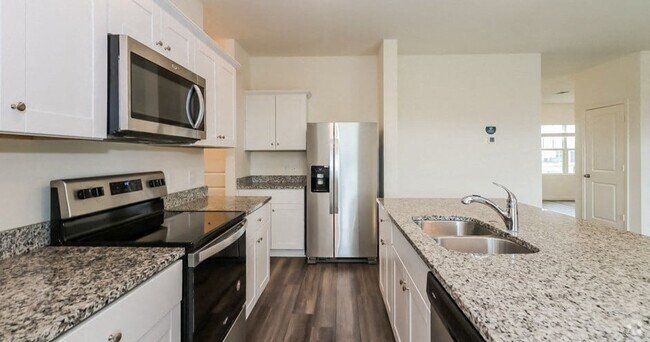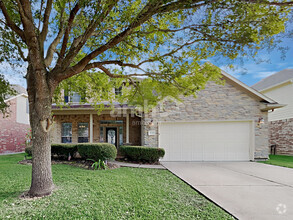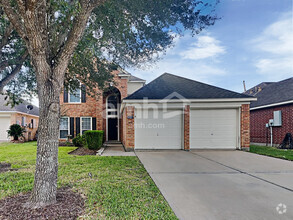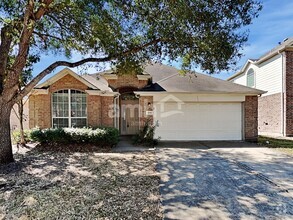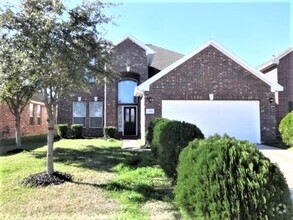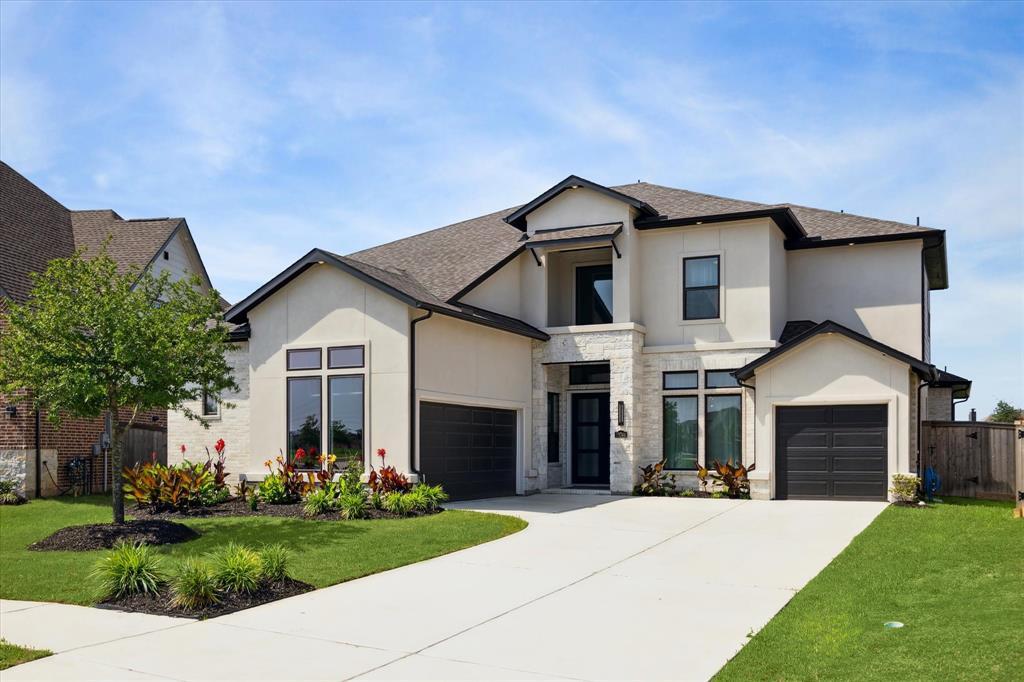23746 Masterson Garden Ln
Richmond, TX 77469
-
Bedrooms
4
-
Bathrooms
4.5
-
Square Feet
--
-
Available
Available Now
Highlights
- Fitness Center
- Tennis Courts
- Home Theater
- Home fronts a pond
- Lake View
- Clubhouse

About This Home
Discover the fusion of modern opulence and comfort in this breathtaking two-story residence. Nestled adjacent to the community green space, with a serene pond and walking trails. 4 bedrooms, 3 walk-in closets, and 4.5 baths offer oasis-like comfort and privacy. Marvel at the grandeur of the two-story great room, with soaring ceilings, a majestic wall of windows, and a contemporary fireplace. A striking spiral staircase sets the tone for elegance. The kitchen features a stunning waterfall island and floor-to-ceiling cabinets. Retreat to the private home office for focused productivity or the lavish primary suite for relaxation. Upstairs, enjoy an expansive game room and finished media room. Additional guest accommodations include two bedrooms. Embrace outdoor living on the covered back patio with a pond view and no rear neighbors. And when you venture beyond your private oasis, you'll enjoy a resort-style pool, fitness center, parks, playgrounds, an on-site elementary school, and more.
23746 Masterson Garden Ln is a house located in Fort Bend County and the 77469 ZIP Code. This area is served by the Lamar Consolidated Independent attendance zone.
Home Details
Home Type
Year Built
Bedrooms and Bathrooms
Eco-Friendly Details
Flooring
Home Design
Home Security
Interior Spaces
Kitchen
Laundry
Listing and Financial Details
Lot Details
Outdoor Features
Parking
Schools
Utilities
Views
Community Details
Amenities
Overview
Pet Policy
Recreation
Fees and Policies
The fees below are based on community-supplied data and may exclude additional fees and utilities.
- Parking
-
Garage--
Details
Lease Options
-
12 Months
Property Information
-
Furnished Units Available
Contact
- Listed by Lynette Lew
- Phone Number (713) 582-2202
- Contact
-
Source
 Houston Association of REALTORS®
Houston Association of REALTORS®
- Smoke Free
- Dishwasher
- Disposal
- Microwave
- Carpet
- Furnished
- Pool
Riverpark is a collection of distinctive neighborhoods, each with its own unique flair, traits, and characteristics. The Brazos River runs through this area, providing residents with a gorgeous natural feature. Visit the Brazos River Memorial Park, where locals admire the dazzling river while hiking the River Bend Trail.
Riverpark is very family-friendly with a hospital in the area and access to good schools. There are also several shopping centers nearby. The Riverpark Shopping Center provides grocery stores, popular chain restaurants, and local eateries. Enjoy late-night street food at a Gyro Republic or devour traditional stir-fry at Hot Bowl Mongolian Grill. For even more amenities, Houston is only 35 minutes from this neighborhood, making it a great option for commuters as well.
Learn more about living in Riverpark| Colleges & Universities | Distance | ||
|---|---|---|---|
| Colleges & Universities | Distance | ||
| Drive: | 31 min | 19.0 mi | |
| Drive: | 28 min | 19.0 mi | |
| Drive: | 33 min | 24.7 mi | |
| Drive: | 39 min | 26.5 mi |
Transportation options available in Richmond include Fannin South, located 25.4 miles from 23746 Masterson Garden Ln. 23746 Masterson Garden Ln is near William P Hobby, located 36.6 miles or 53 minutes away.
| Transit / Subway | Distance | ||
|---|---|---|---|
| Transit / Subway | Distance | ||
|
|
Drive: | 37 min | 25.4 mi |
|
|
Drive: | 38 min | 26.0 mi |
|
|
Drive: | 38 min | 26.0 mi |
|
|
Drive: | 39 min | 28.0 mi |
|
|
Drive: | 40 min | 28.5 mi |
| Commuter Rail | Distance | ||
|---|---|---|---|
| Commuter Rail | Distance | ||
|
|
Drive: | 43 min | 30.6 mi |
| Airports | Distance | ||
|---|---|---|---|
| Airports | Distance | ||
|
William P Hobby
|
Drive: | 53 min | 36.6 mi |
Time and distance from 23746 Masterson Garden Ln.
| Shopping Centers | Distance | ||
|---|---|---|---|
| Shopping Centers | Distance | ||
| Walk: | 18 min | 0.9 mi | |
| Drive: | 4 min | 1.3 mi | |
| Drive: | 5 min | 1.6 mi |
| Hospitals | Distance | ||
|---|---|---|---|
| Hospitals | Distance | ||
| Drive: | 6 min | 2.6 mi | |
| Drive: | 10 min | 4.9 mi | |
| Drive: | 15 min | 8.8 mi |
| Military Bases | Distance | ||
|---|---|---|---|
| Military Bases | Distance | ||
| Drive: | 66 min | 48.8 mi | |
| Drive: | 94 min | 74.3 mi |
You May Also Like
Similar Rentals Nearby
-
-
1 / 14Single-Family Homes 1 Month Free
Pets Allowed In Unit Washer & Dryer Stainless Steel Appliances Grill Ceiling Fans Yard
-
1 / 34Single-Family Homes Discounts
Pets Allowed Pool Dishwasher Refrigerator Kitchen In Unit Washer & Dryer
-
-
-
-
$2,6954 Beds, 3.5 Baths, 2,931 sq ftHouse for Rent
-
$2,3504 Beds, 2.5 Baths, 2,542 sq ftHouse for Rent
-
$2,1154 Beds, 2 Baths, 2,125 sq ftHouse for Rent
-
$2,2954 Beds, 2.5 Baths, 2,622 sq ftHouse for Rent
What Are Walk Score®, Transit Score®, and Bike Score® Ratings?
Walk Score® measures the walkability of any address. Transit Score® measures access to public transit. Bike Score® measures the bikeability of any address.
What is a Sound Score Rating?
A Sound Score Rating aggregates noise caused by vehicle traffic, airplane traffic and local sources
