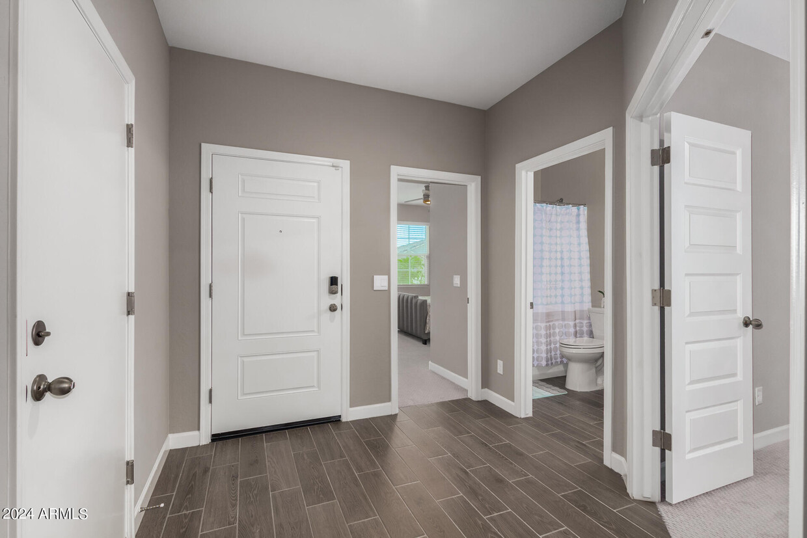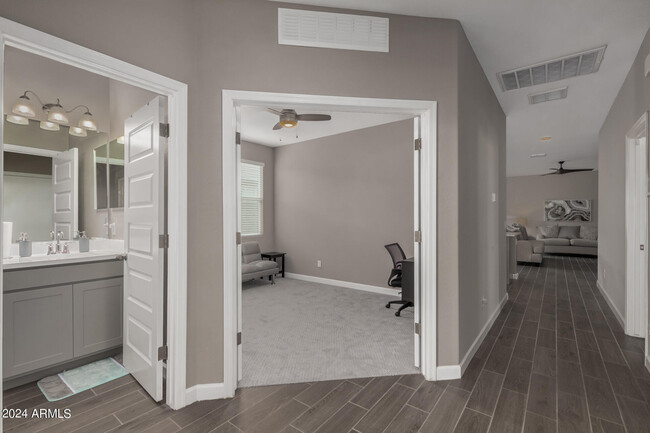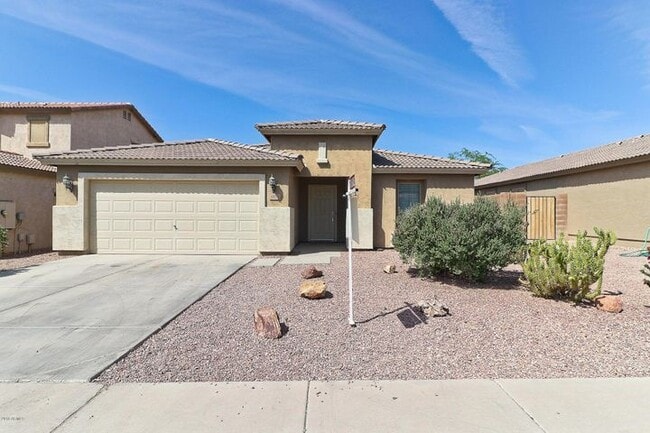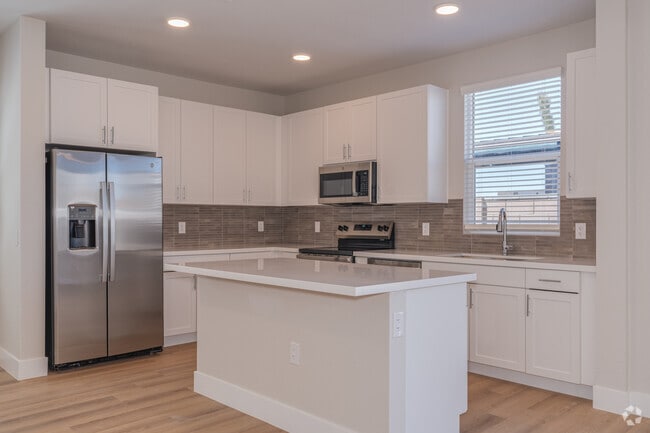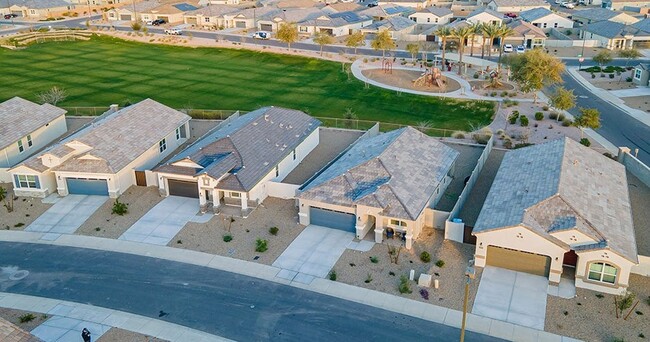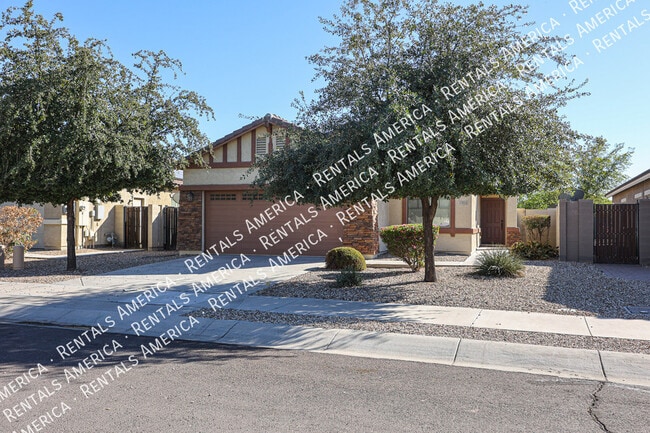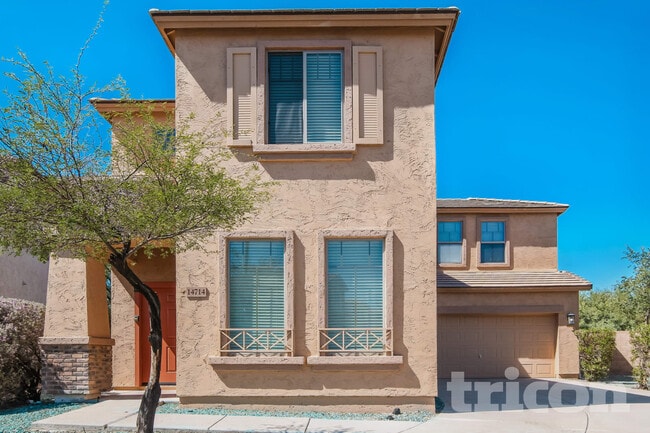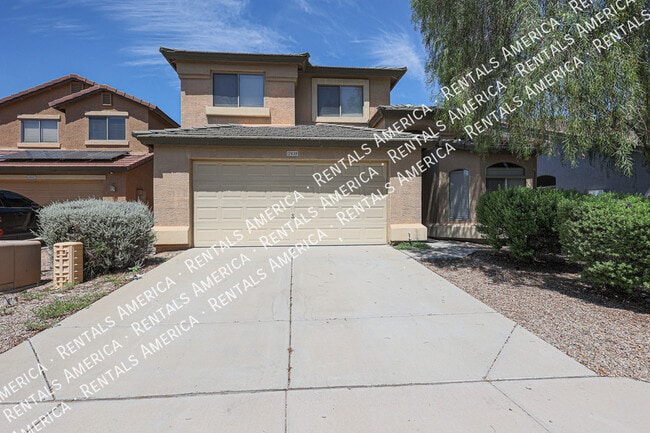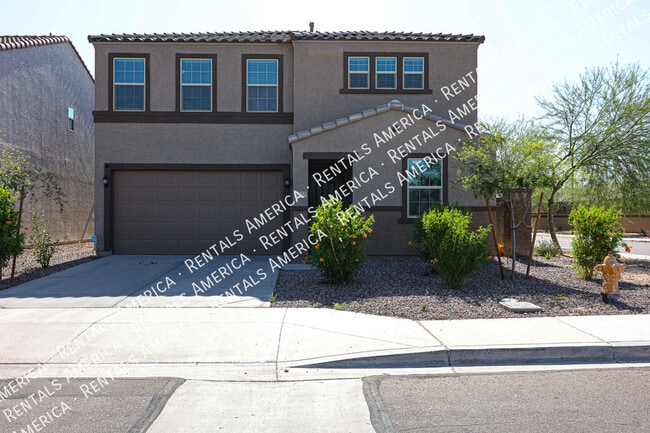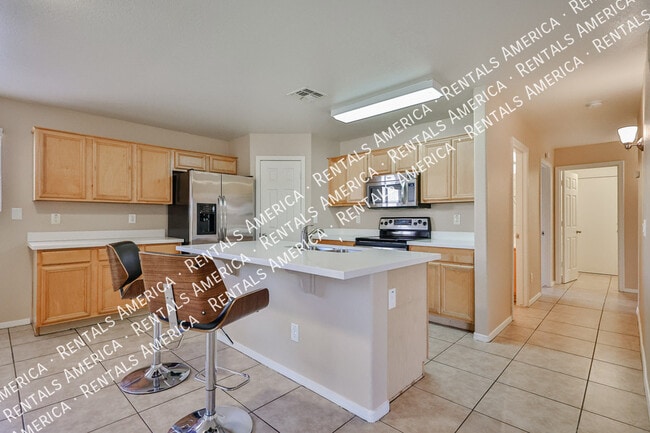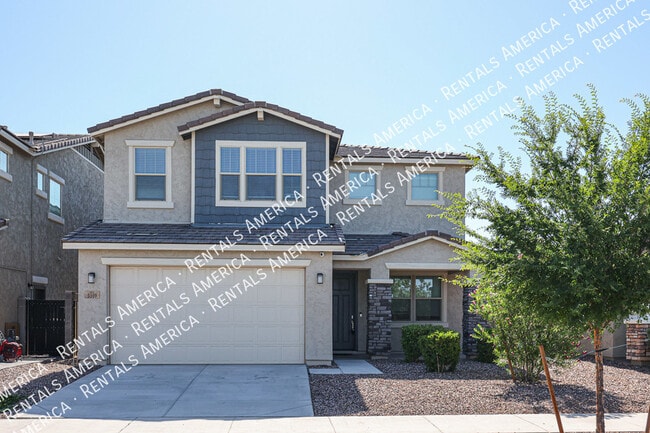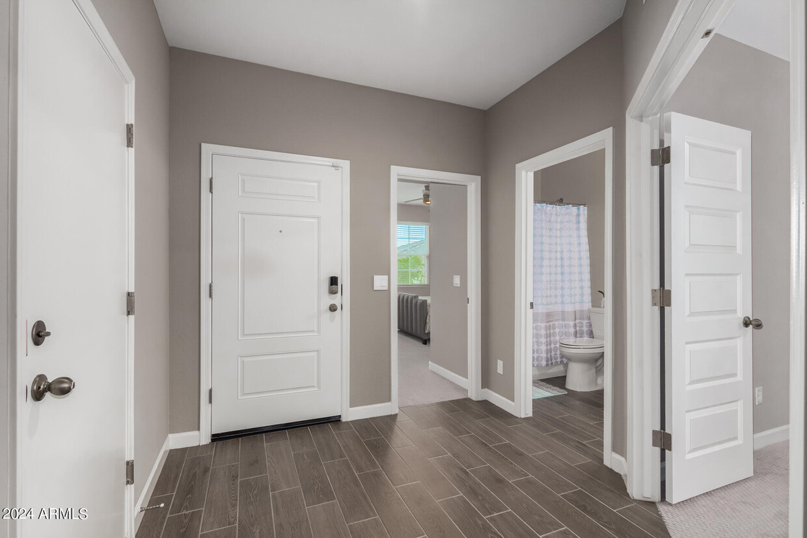23950 W Hilton Ave
Buckeye, AZ 85326
-
Bedrooms
4
-
Bathrooms
3
-
Square Feet
2,240 sq ft
-
Available
Available Now
Highlights
- Guest House
- Fitness Center
- Mountain View
- Contemporary Architecture
- Furnished
- Granite Countertops

About This Home
YOU WILL BE AMAZED AND HAPPY TO BE THE FIRST TENANT TO RENT THIS GORGEOUS NEW PROPERTY BUILT IN 2024. FULLY FURNISHED WITH NEW FURNITURE. OUR PROPERTY IS LOCATED IN THE DESIRABLE COMMUNITY,DESERT MOON ESTATES IN BUCKEYE,AZ. GREAT AMENITY OF VARIOUS OUTDOOR ACTIVITIES RIGHT OUTSIDE YOUR DOORSTEP. 20 MINUTES AWAY FROM CARDINAL FOOTBALL STADIUM AND MALL. 5-10 MINUTES TO SHOPS AND GOURMET RESTAURANTS IN OLD DOWNTOWN BUCKEYE & IN THE VERRADO COMMUNITY. DON'T MISS THIS OPPORTUNITY TO BE THE FIRST TENANT TO RENT THIS BEAUTIFUL NEW FULLY FURNISHED HOME WITH A BEAUTIFUL BACKYARD. ALL UTILITIES ARE INCLUDED. WE ARE PROUD TO PRESENT OUR GORGEOUS PROPERTY TO YOU WITH PRIDE. WE WELCOME YOU.
23950 W Hilton Ave is a house located in Maricopa County and the 85326 ZIP Code. This area is served by the Buckeye Elementary District attendance zone.
Home Details
Year Built
Accessible Home Design
Additional Homes
Bedrooms and Bathrooms
Eco-Friendly Details
Flooring
Home Design
Home Security
Interior Spaces
Kitchen
Laundry
Listing and Financial Details
Lot Details
Outdoor Features
Parking
Schools
Utilities
Views
Community Details
Amenities
Overview
Pet Policy
Recreation
Fees and Policies
The fees below are based on community-supplied data and may exclude additional fees and utilities.
-
One-Time Basics
-
Due at Application
-
Application Fee Per ApplicantCharged per applicant.$50
-
-
Due at Move-In
-
Security Deposit - RefundableCharged per unit.$2,500
-
-
Due at Application
Property Fee Disclaimer: Based on community-supplied data and independent market research. Subject to change without notice. May exclude fees for mandatory or optional services and usage-based utilities.
Details
Property Information
-
Furnished Units Available
Contact
- Listed by Nancy Breen | West USA Realty
- Phone Number
- Contact
-
Source
Arizona Regional MLS
- Furnished
Situated about 45 minutes west of Downtown Phoenix, West Valley provides residents with both a rural and suburban feel. Clusters of apartments and single-family homes are located within minutes of vast open fields, farms, and dairies in West Valley.
Residents enjoy a laidback atmosphere in West Valley, along with rugged mountain vistas. Recreational opportunities abound at Sundance Park, Skyline Regional Park, Estrella Mountain Regional Park, and the Gila River. While West Valley offers a slower paced lifestyle, it’s also just a short drive from attractions like ISM Raceway as well as the Wildlife World Zoo, Aquarium, and Safari Park. Getting around from West Valley is easy with access to I-10 and Route 85.
Learn more about living in West Valley| Colleges & Universities | Distance | ||
|---|---|---|---|
| Colleges & Universities | Distance | ||
| Drive: | 26 min | 17.5 mi | |
| Drive: | 45 min | 31.4 mi | |
| Drive: | 45 min | 31.5 mi | |
| Drive: | 49 min | 35.0 mi |
 The GreatSchools Rating helps parents compare schools within a state based on a variety of school quality indicators and provides a helpful picture of how effectively each school serves all of its students. Ratings are on a scale of 1 (below average) to 10 (above average) and can include test scores, college readiness, academic progress, advanced courses, equity, discipline and attendance data. We also advise parents to visit schools, consider other information on school performance and programs, and consider family needs as part of the school selection process.
The GreatSchools Rating helps parents compare schools within a state based on a variety of school quality indicators and provides a helpful picture of how effectively each school serves all of its students. Ratings are on a scale of 1 (below average) to 10 (above average) and can include test scores, college readiness, academic progress, advanced courses, equity, discipline and attendance data. We also advise parents to visit schools, consider other information on school performance and programs, and consider family needs as part of the school selection process.
View GreatSchools Rating Methodology
Data provided by GreatSchools.org © 2025. All rights reserved.
You May Also Like
Similar Rentals Nearby
What Are Walk Score®, Transit Score®, and Bike Score® Ratings?
Walk Score® measures the walkability of any address. Transit Score® measures access to public transit. Bike Score® measures the bikeability of any address.
What is a Sound Score Rating?
A Sound Score Rating aggregates noise caused by vehicle traffic, airplane traffic and local sources
