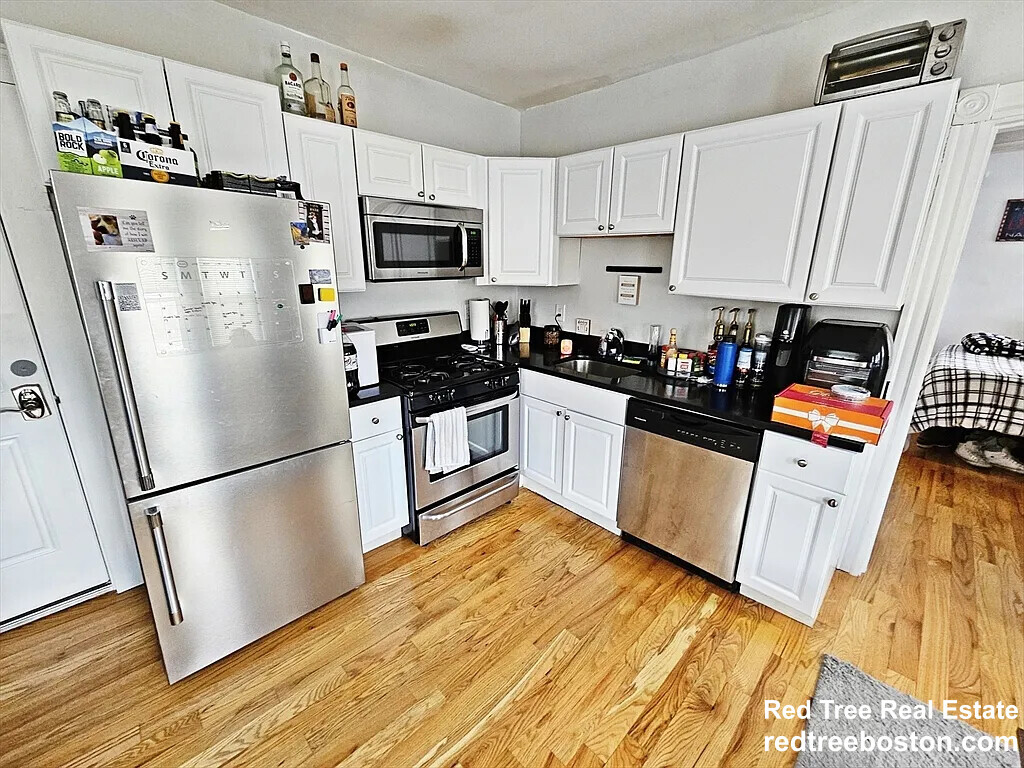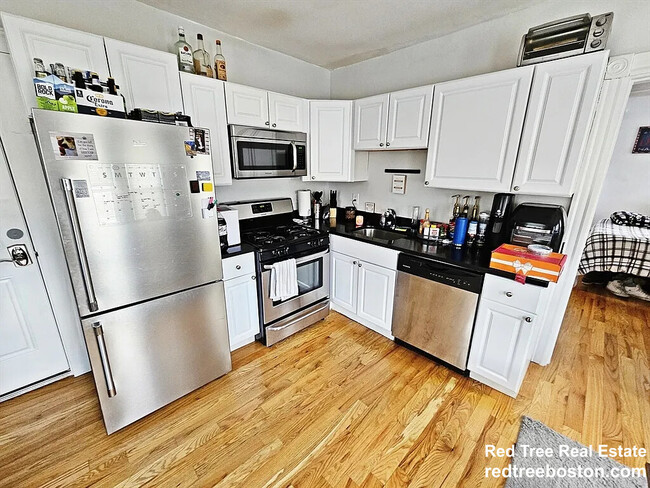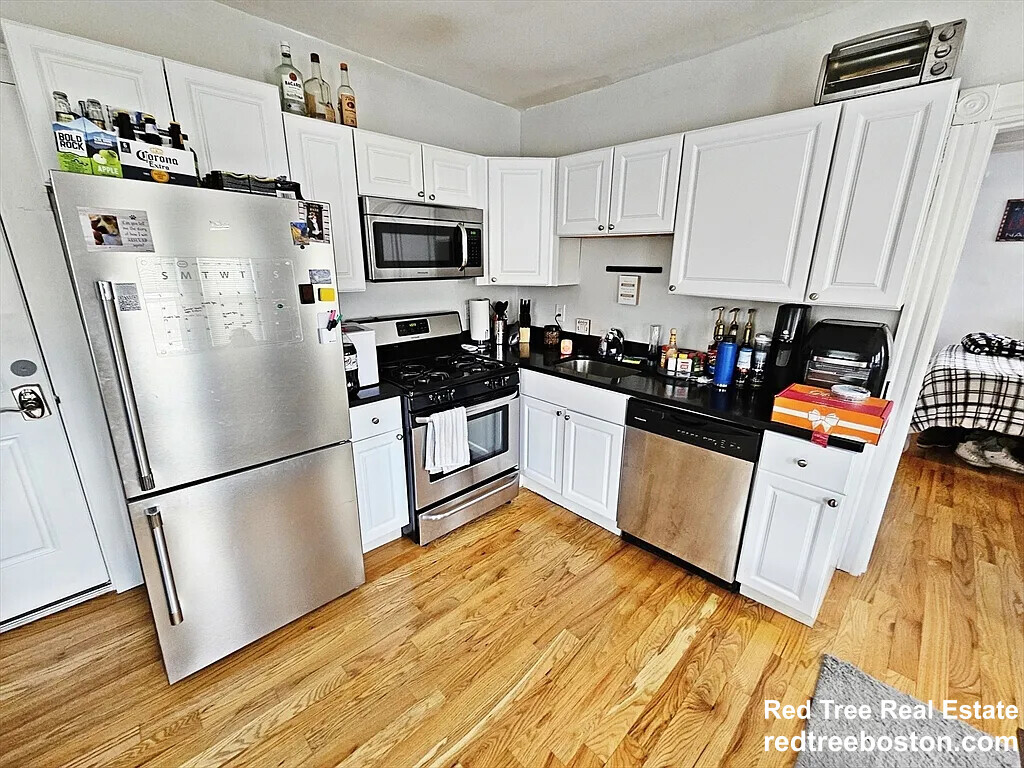
-
Monthly Rent
$2,225
-
Bedrooms
1 bd
-
Bathrooms
1 ba
-
Square Feet
700 sq ft
Details
Remodeled 1 bedroom available for rent now - Kitchen is complete with full-size stainless steel appliances including dishwasher, gas stove and a built in microwave. Shared laundry in basement. Great location close to the Waltham Commuter rail, Close to the Charles River walking trails, amazing restaurants on Moody street and shopping, easy access to public transportation to downtown Boston and Cambridge. Heat, hot water, and electric is included. Owner will consider small pets.

About This Property
240 Crescent St is a condo located in Middlesex County and the 02453 ZIP Code. This area is served by the Waltham attendance zone.
Contact
Condo Features
Washer/Dryer
Air Conditioning
Dishwasher
Hardwood Floors
- Washer/Dryer
- Air Conditioning
- Heating
- Storage Space
- Dishwasher
- Disposal
- Granite Countertops
- Stainless Steel Appliances
- Eat-in Kitchen
- Microwave
- Oven
- Range
- Refrigerator
- Hardwood Floors
- High Ceilings
- Family Room
- Walk-In Closets
- Large Bedrooms
Fees and Policies
The fees below are based on community-supplied data and may exclude additional fees and utilities.
- Dogs Allowed
-
Fees not specified
- Cats Allowed
-
Fees not specified
- Parking
-
Street--
Details
Utilities Included
-
Gas
-
Water
-
Electricity
-
Heat
-
Sewer
Nestled along Charles River, the South Side of Waltham, Massachusetts is a bustling neighborhood filled with historic homes, various businesses, local restaurants, and convenient amenities. Wine and dine someone special at Bistro781, or grab some brunch at In a Pickle, the best brunch spot in the city.
Directly south of Downtown Waltham, the South Side is a great place for families or those interested in cozy houses and upscale, modern apartment rentals with quick access to neighboring areas. Riverfront views are a major perk of this neighborhood, so be sure to gaze along the Charles River when you get a chance.
Situated just 10 miles west of Boston, Waltham isn’t your only option for urban conveniences.
Learn more about living in South Side| Colleges & Universities | Distance | ||
|---|---|---|---|
| Colleges & Universities | Distance | ||
| Drive: | 5 min | 1.6 mi | |
| Drive: | 6 min | 2.5 mi | |
| Drive: | 12 min | 5.7 mi | |
| Drive: | 13 min | 6.1 mi |
Transportation options available in Waltham include Riverside Station, located 2.4 miles from 240 Crescent St Unit 3. 240 Crescent St Unit 3 is near General Edward Lawrence Logan International, located 14.7 miles or 24 minutes away, and Worcester Regional, located 40.2 miles or 58 minutes away.
| Transit / Subway | Distance | ||
|---|---|---|---|
| Transit / Subway | Distance | ||
|
|
Drive: | 5 min | 2.4 mi |
|
|
Drive: | 6 min | 3.0 mi |
|
|
Drive: | 8 min | 3.5 mi |
|
|
Drive: | 10 min | 4.2 mi |
|
|
Drive: | 10 min | 4.3 mi |
| Commuter Rail | Distance | ||
|---|---|---|---|
| Commuter Rail | Distance | ||
| Walk: | 16 min | 0.8 mi | |
|
|
Walk: | 16 min | 0.8 mi |
|
|
Drive: | 3 min | 1.5 mi |
|
|
Drive: | 11 min | 6.2 mi |
|
|
Drive: | 12 min | 7.0 mi |
| Airports | Distance | ||
|---|---|---|---|
| Airports | Distance | ||
|
General Edward Lawrence Logan International
|
Drive: | 24 min | 14.7 mi |
|
Worcester Regional
|
Drive: | 58 min | 40.2 mi |
Time and distance from 240 Crescent St Unit 3.
| Shopping Centers | Distance | ||
|---|---|---|---|
| Shopping Centers | Distance | ||
| Drive: | 3 min | 1.2 mi | |
| Drive: | 3 min | 1.3 mi | |
| Drive: | 3 min | 1.6 mi |
| Parks and Recreation | Distance | ||
|---|---|---|---|
| Parks and Recreation | Distance | ||
|
Beaver Brook Reservation
|
Drive: | 6 min | 3.2 mi |
|
Land's Sake Farm
|
Drive: | 8 min | 3.9 mi |
|
Hemlock Gorge Reservation
|
Drive: | 11 min | 4.9 mi |
|
Mass Audubon's Habitat Education Center and Wildlife Sanctuary
|
Drive: | 11 min | 5.0 mi |
|
Hammond Pond Reservation
|
Drive: | 11 min | 5.1 mi |
| Hospitals | Distance | ||
|---|---|---|---|
| Hospitals | Distance | ||
| Drive: | 6 min | 3.0 mi | |
| Drive: | 12 min | 6.0 mi | |
| Drive: | 14 min | 6.4 mi |
| Military Bases | Distance | ||
|---|---|---|---|
| Military Bases | Distance | ||
| Drive: | 17 min | 9.0 mi | |
| Drive: | 19 min | 10.7 mi |
- Washer/Dryer
- Air Conditioning
- Heating
- Storage Space
- Dishwasher
- Disposal
- Granite Countertops
- Stainless Steel Appliances
- Eat-in Kitchen
- Microwave
- Oven
- Range
- Refrigerator
- Hardwood Floors
- High Ceilings
- Family Room
- Walk-In Closets
- Large Bedrooms
240 Crescent St Unit 3 Photos
What Are Walk Score®, Transit Score®, and Bike Score® Ratings?
Walk Score® measures the walkability of any address. Transit Score® measures access to public transit. Bike Score® measures the bikeability of any address.
What is a Sound Score Rating?
A Sound Score Rating aggregates noise caused by vehicle traffic, airplane traffic and local sources





