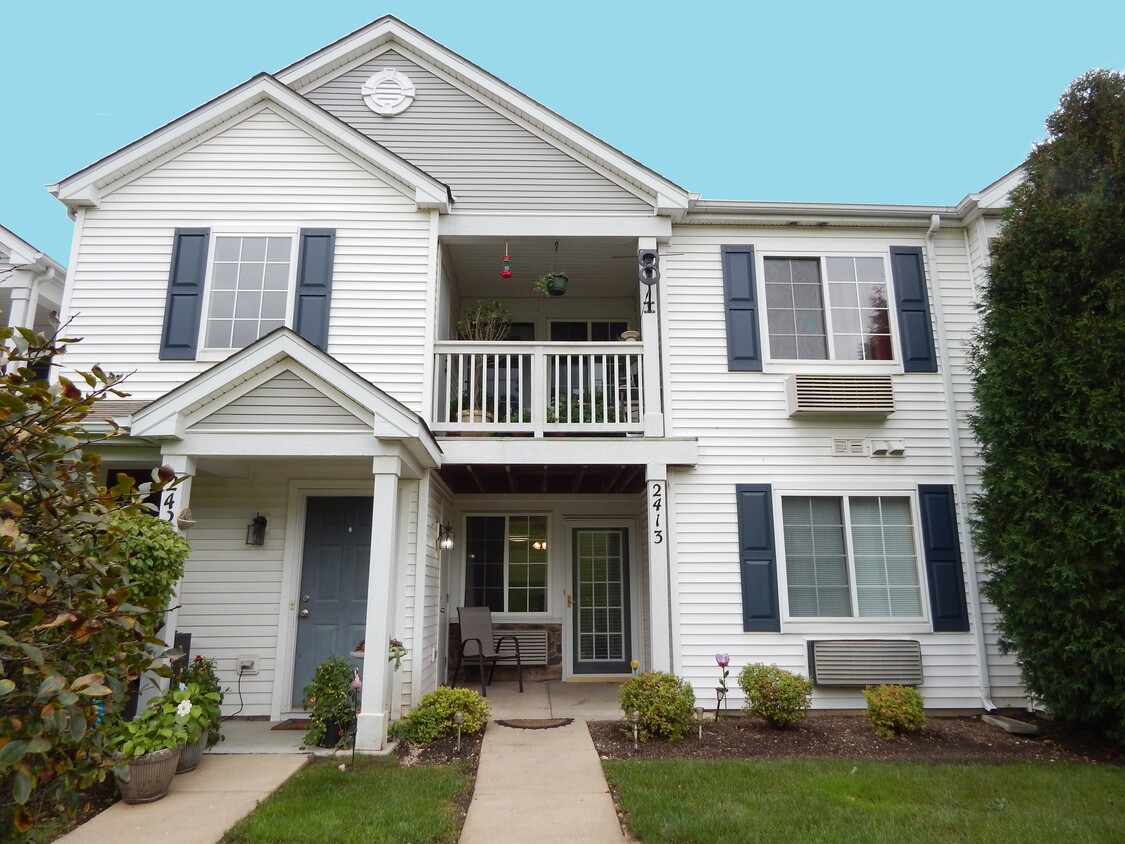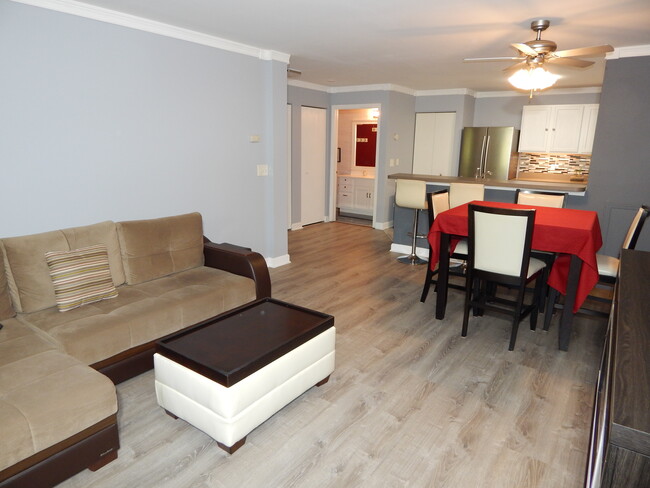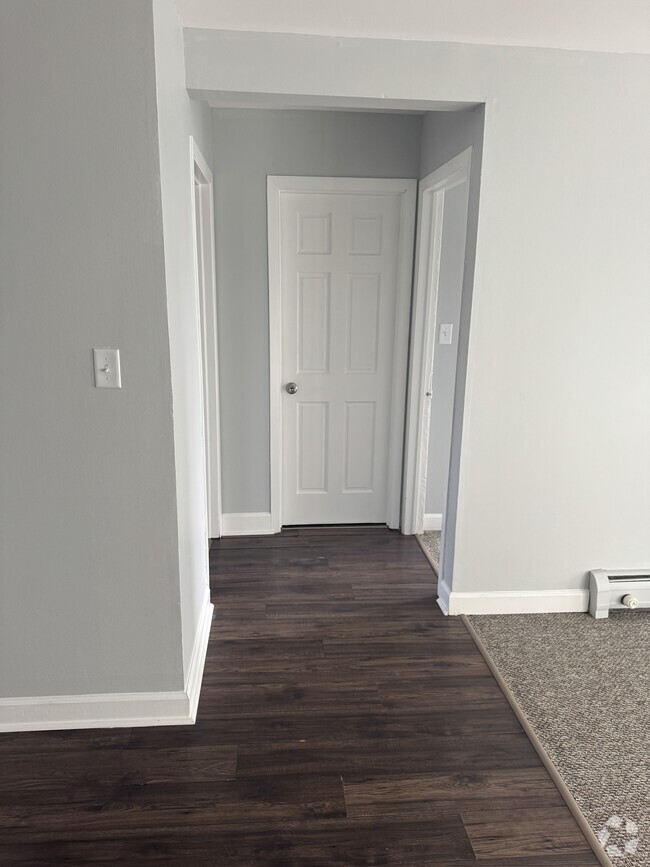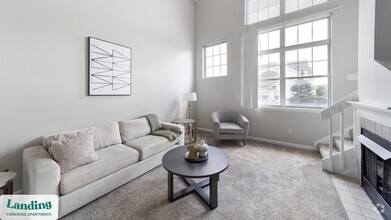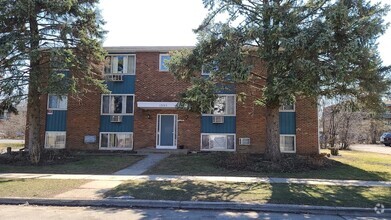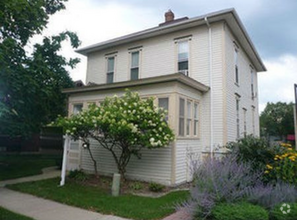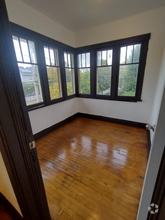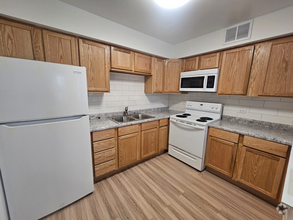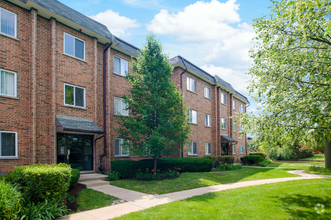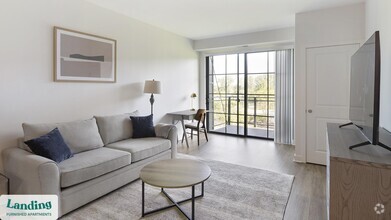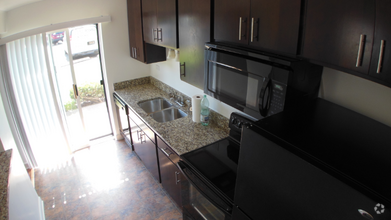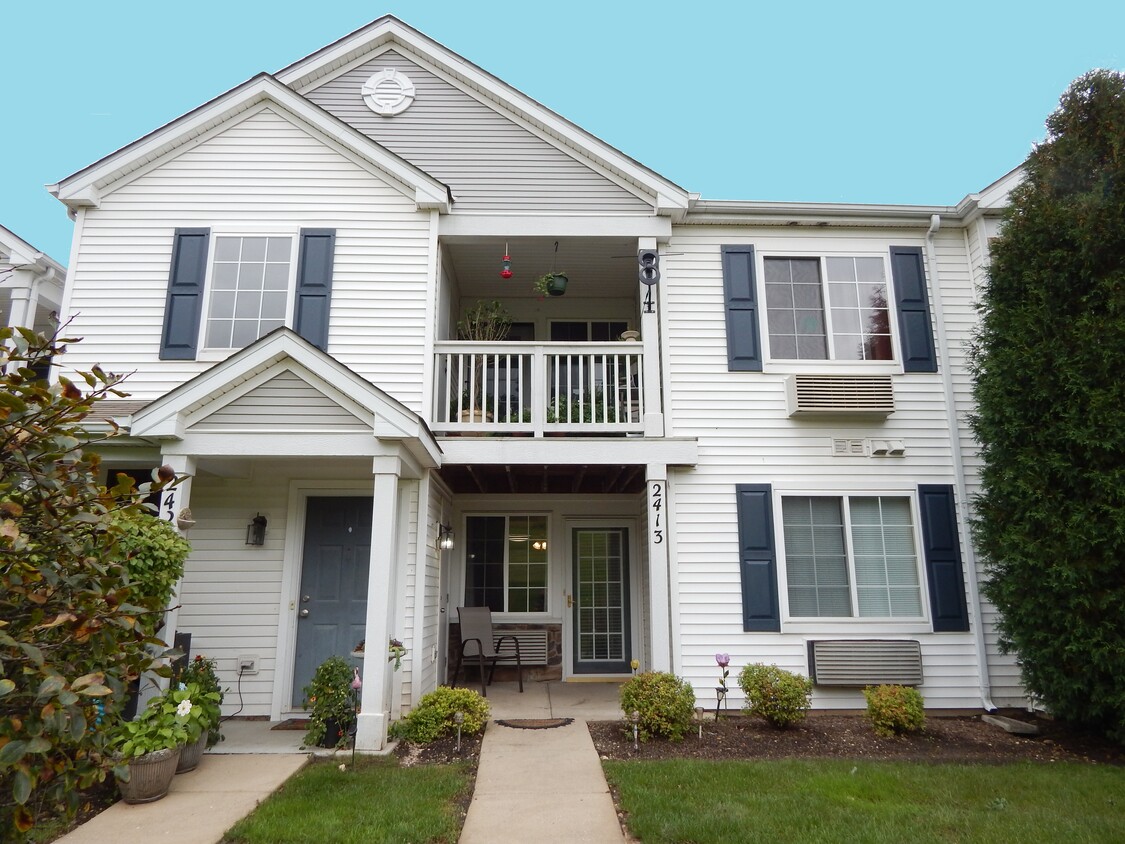2413 Silverstone Dr Unit 2413
Carpentersville, IL 60110


Check Back Soon for Upcoming Availability
| Beds | Baths | Average SF |
|---|---|---|
| 1 Bedroom 1 Bedroom 1 Br | 1 Bath 1 Bath 1 Ba | 788 SF |
About This Property
WOW FACTOR! This amazing first floor condo has an OPEN-CONCEPT floor plan and has been beautifully updated. Has both a PRIVATE GARAGE and is PET-FRIENDLY for the ultimate complete combination. Rarely available condo features attractive white kitchen and trim, with high-end stainless refrigerator, gray walls, stylish plank flooring, crown moulding, modern lighting, and big bright windows with elegant curtains. IN-UNIT LAUNDRY CLOSET with full-sized washer and dryer. Great family room with adjacent large coat closet and adjoining dining area with modern fan light. Roomy kitchen has so much to offer, so do not miss this fantastic rental. The kitchen includes a high-top breakfast bar counter, tons of cabinets and large pantry closet. Spacious bedroom fits king-size bed with big walk-in closet with wire hanging shelving. UPDATED BATHROOM with large vanity and tile floor. FURNISHING INCLUDED: fireplace TV stand. NEARBY PRIVATE GARAGE has remote door opener, keypad access, and attic for additional storage. Cozy COVERED PATIO with lockable storage room and great view overlooking BEAUTIFULLY LANDSCAPED HILLSIDE COURTYARD. AWESOME NEIGHBORHOOD features stocked fishing lake with piers/gazebo, walking/biking paths, playground, and two baseball fields. SILVERSTONE LAKE is immediately north of the newly opened Longmeadow Parkway in north Carpentersville and is located near stores and great restaurants and just west of Route 25 and south of Route 62 (Algonquin Rd). RENT includes homeowner’s association fees (lawn care, snow removal, exterior maintenance, and two overnight visitor parking hangtags) and ONE ADDITIONAL CONVENIENT TENANT-ASSIGNED PARKING SPACE near the unit. Plenty of visitor parking. UP TO TWO (2) PETS for additional fee of $45/mo (only one pet can be a dog per homeowner's association rules). Tenant pays electric and water/sewer and $225 move-in/parking sticker fee payable to condo community association required. Non-Smoking Unit. Licensed Illinois Real Estate Broker-Owned, so you will always be working directly with the experienced owner. AVAILABLE 10/1/2023.
2413 Silverstone Dr is a condo located in Kane County and the 60110 ZIP Code.
Condo Features
Washer/Dryer
Air Conditioning
Dishwasher
Washer/Dryer Hookup
Walk-In Closets
Microwave
Refrigerator
Tub/Shower
Highlights
- Washer/Dryer
- Washer/Dryer Hookup
- Air Conditioning
- Ceiling Fans
- Smoke Free
- Cable Ready
- Storage Space
- Tub/Shower
- Fireplace
- Framed Mirrors
- Wheelchair Accessible (Rooms)
Kitchen Features & Appliances
- Dishwasher
- Disposal
- Stainless Steel Appliances
- Pantry
- Kitchen
- Microwave
- Range
- Refrigerator
Model Details
- Tile Floors
- Vinyl Flooring
- Dining Room
- Family Room
- Attic
- Crown Molding
- Views
- Walk-In Closets
- Furnished
- Double Pane Windows
- Window Coverings
- Large Bedrooms
Fees and Policies
The fees below are based on community-supplied data and may exclude additional fees and utilities.
- Dogs Allowed
-
Fees not specified
- Cats Allowed
-
Fees not specified
- Parking
-
Garage--
Details
Utilities Included
-
Trash Removal
Property Information
-
Furnished Units Available
 This Property
This Property
 Available Property
Available Property
Located 40 miles northwest of Chicago, the towns of Elgin and Dundee sit along the Fox River in northern Illinois. Separating the adjacent towns to the north and south, Interstate 90 runs directly into downtown Chicago.
Residents of Elgin and Dundee enjoy a great quality of life. Within their neighborhoods, they have access to a number of cultural, historical and artistic activities, while many more are just a short distance away in Chicago. Dining and shopping opportunities remain plentiful as well. These neighborhoods maintain great safety levels with good schools. Elgin and Dundee represent suburban living at its finest.
Learn more about living in Elgin/DundeeBelow are rent ranges for similar nearby apartments
| Beds | Average Size | Lowest | Typical | Premium |
|---|---|---|---|---|
| Studio Studio Studio | 623 Sq Ft | $1,421 | $1,555 | $2,131 |
| 1 Bed 1 Bed 1 Bed | 776-778 Sq Ft | $1,156 | $2,001 | $4,009 |
| 2 Beds 2 Beds 2 Beds | 1127 Sq Ft | $1,400 | $2,283 | $5,538 |
| 3 Beds 3 Beds 3 Beds | 1587 Sq Ft | $2,000 | $2,692 | $3,800 |
| 4 Beds 4 Beds 4 Beds | 2811 Sq Ft | $2,950 | $3,400 | $4,500 |
- Washer/Dryer
- Washer/Dryer Hookup
- Air Conditioning
- Ceiling Fans
- Smoke Free
- Cable Ready
- Storage Space
- Tub/Shower
- Fireplace
- Framed Mirrors
- Wheelchair Accessible (Rooms)
- Dishwasher
- Disposal
- Stainless Steel Appliances
- Pantry
- Kitchen
- Microwave
- Range
- Refrigerator
- Tile Floors
- Vinyl Flooring
- Dining Room
- Family Room
- Attic
- Crown Molding
- Views
- Walk-In Closets
- Furnished
- Double Pane Windows
- Window Coverings
- Large Bedrooms
- Furnished Units Available
- Wheelchair Accessible
- Courtyard
- Patio
- Porch
- Yard
- Lawn
- Garden
- Playground
| Colleges & Universities | Distance | ||
|---|---|---|---|
| Colleges & Universities | Distance | ||
| Drive: | 23 min | 11.3 mi | |
| Drive: | 22 min | 11.8 mi | |
| Drive: | 23 min | 11.8 mi | |
| Drive: | 26 min | 14.5 mi |
Transportation options available in Carpentersville include Cumberland Station, located 27.1 miles from 2413 Silverstone Dr Unit 2413. 2413 Silverstone Dr Unit 2413 is near Chicago O'Hare International, located 28.0 miles or 40 minutes away.
| Transit / Subway | Distance | ||
|---|---|---|---|
| Transit / Subway | Distance | ||
|
|
Drive: | 36 min | 27.1 mi |
|
|
Drive: | 39 min | 28.1 mi |
| Drive: | 42 min | 28.5 mi | |
|
|
Drive: | 38 min | 28.7 mi |
|
|
Drive: | 51 min | 35.2 mi |
| Commuter Rail | Distance | ||
|---|---|---|---|
| Commuter Rail | Distance | ||
|
|
Drive: | 17 min | 6.1 mi |
|
|
Drive: | 16 min | 7.5 mi |
|
|
Drive: | 15 min | 7.8 mi |
|
|
Drive: | 19 min | 8.5 mi |
|
|
Drive: | 19 min | 9.5 mi |
| Airports | Distance | ||
|---|---|---|---|
| Airports | Distance | ||
|
Chicago O'Hare International
|
Drive: | 40 min | 28.0 mi |
Time and distance from 2413 Silverstone Dr Unit 2413.
| Shopping Centers | Distance | ||
|---|---|---|---|
| Shopping Centers | Distance | ||
| Drive: | 3 min | 1.3 mi | |
| Drive: | 4 min | 1.5 mi | |
| Drive: | 5 min | 2.2 mi |
| Parks and Recreation | Distance | ||
|---|---|---|---|
| Parks and Recreation | Distance | ||
|
Spring Lake Nature Preserve
|
Drive: | 7 min | 3.7 mi |
|
Raceway Woods Forest Preserve
|
Drive: | 11 min | 5.5 mi |
|
Lake in the Hills Fen
|
Drive: | 13 min | 5.8 mi |
|
Schweitzer Woods Forest Preserve
|
Drive: | 13 min | 6.5 mi |
|
Binnie Forest Preserve
|
Drive: | 19 min | 7.9 mi |
| Hospitals | Distance | ||
|---|---|---|---|
| Hospitals | Distance | ||
| Drive: | 18 min | 7.9 mi | |
| Drive: | 20 min | 10.4 mi | |
| Drive: | 22 min | 10.9 mi |
| Military Bases | Distance | ||
|---|---|---|---|
| Military Bases | Distance | ||
| Drive: | 30 min | 16.6 mi |
You May Also Like
Similar Rentals Nearby
-
-
$2,6332 Beds, 2 Baths, 1,279 sq ftApartment for Rent
-
$1,4952 Beds, 1 Bath, 700 sq ftCondo for Rent
-
$2,0002 Beds, 2 Baths, 1,200 sq ftApartment for Rent
-
-
$1,8002 Beds, 1 BathApartment for Rent
-
$1,7752 Beds, 1.5 Baths, 1,000 sq ftCondo for Rent
-
$3,1831 Bed, 1 Bath, 826 sq ftApartment for Rent
-
$1,3991 Bed, 1 Bath, 800 sq ftApartment for Rent
-
$2,2004 Beds, 2.5 Baths, 2,510 sq ftCondo for Rent
What Are Walk Score®, Transit Score®, and Bike Score® Ratings?
Walk Score® measures the walkability of any address. Transit Score® measures access to public transit. Bike Score® measures the bikeability of any address.
What is a Sound Score Rating?
A Sound Score Rating aggregates noise caused by vehicle traffic, airplane traffic and local sources
