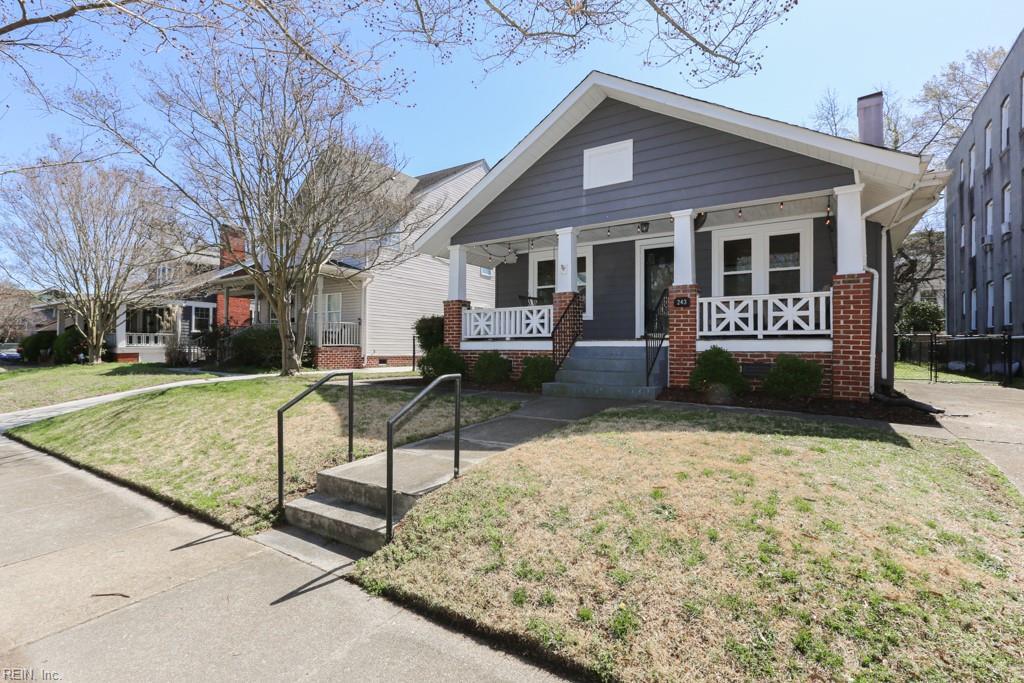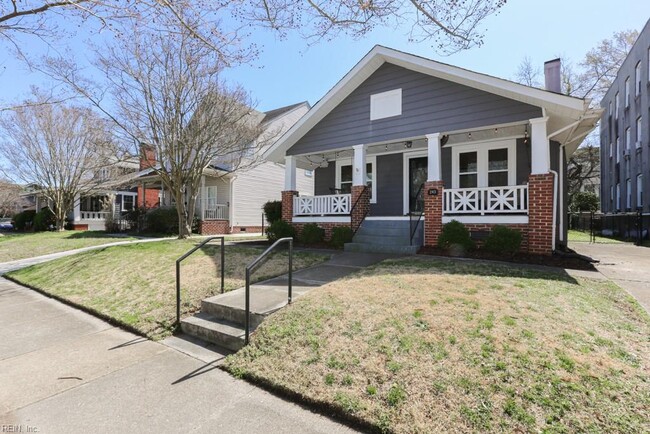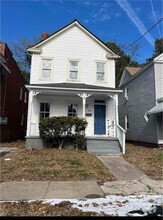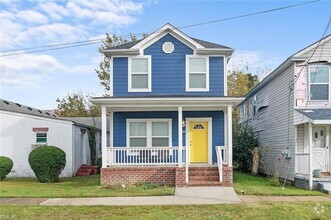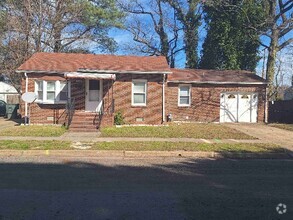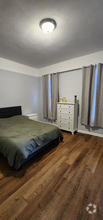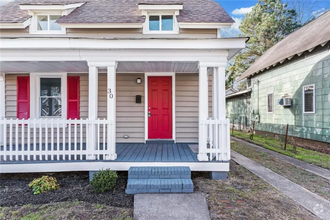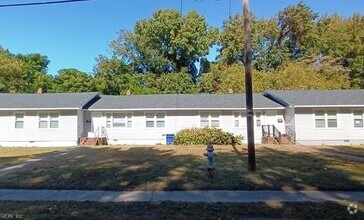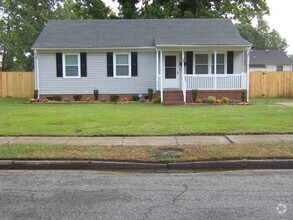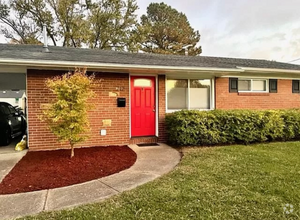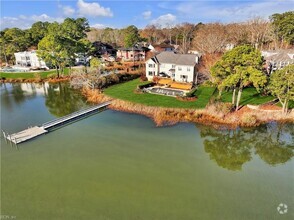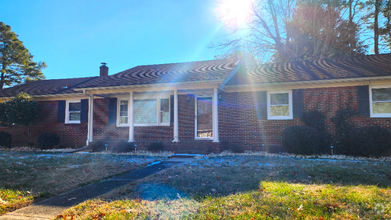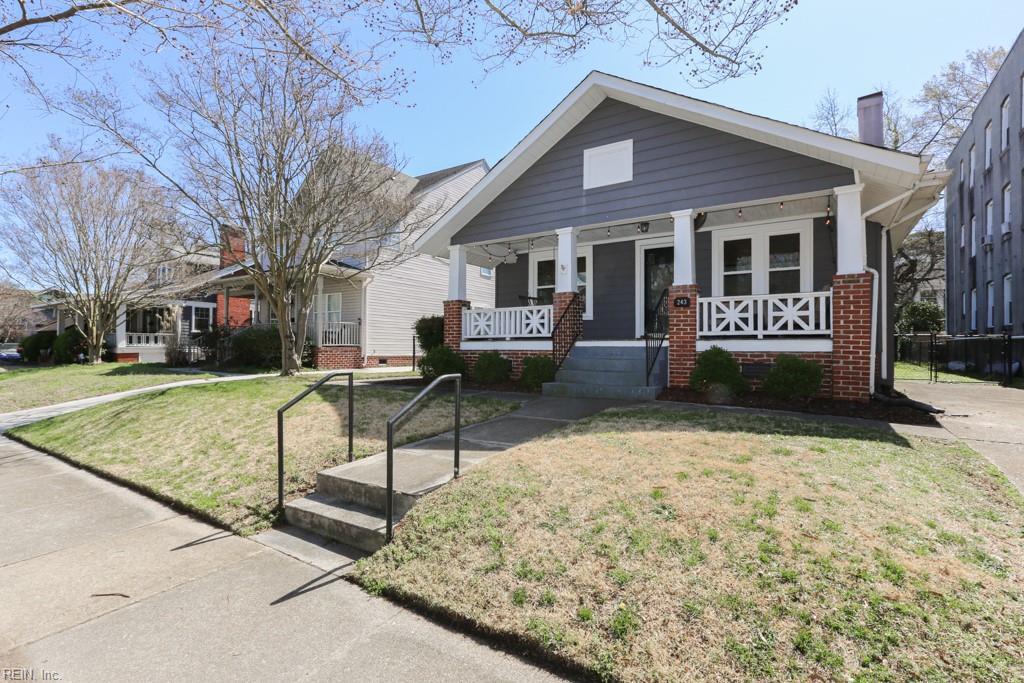243 E 40th St
Norfolk, VA 23504
-
Bedrooms
3
-
Bathrooms
2
-
Square Feet
--
-
Available
Available Now
Highlights
- Wood Flooring
- Attic
- 1 Fireplace
- Cottage
- Utility Closet
- Shades

About This Home
Charming and fully renovated bungalow in the sought-after Riverview neighborhood. This home blends modern updates with classic charm, featuring an open floor plan, nine-foot ceilings, and large windows that bring in natural light. The beautifully updated kitchen includes stainless steel appliances, quartz countertops, bar seating, and ample storage. Three spacious bedrooms include a primary suite with an ensuite bath and a large closet. The inviting covered front porch offers plenty of space for seating, while the fenced backyard features a patio and a large storage shed. Additional conveniences include in-home laundry and a multi-car driveway. Located near Lafayette Park, which offers fields, playgrounds, and tennis/pickleball courts, as well as the shops and restaurants in Riverview Village. Conveniently situated with easy access to everything Norfolk has to offer. Reduced rent is available for a multi-year lease.
243 E 40th St is a house located in Norfolk City County and the 23504 ZIP Code. This area is served by the Norfolk City Public Schools attendance zone.
Home Details
Home Type
Year Built
Attic
Basement
Bedrooms and Bathrooms
Farming
Flooring
Home Design
Interior Spaces
Kitchen
Laundry
Listing and Financial Details
Lot Details
Outdoor Features
Parking
Schools
Utilities
Community Details
Overview
Contact
- Listed by Claire Campbell | Keller Williams Elite 757
- Contact
-
Source
 Real Estate Information Network, Inc. - The Hampton Roads Multiple Listing Service
Real Estate Information Network, Inc. - The Hampton Roads Multiple Listing Service
- Washer/Dryer
- Air Conditioning
- Ceiling Fans
- Storage Space
- Dishwasher
- Disposal
- Microwave
- Range
- Refrigerator
- Hardwood Floors
- Attic
- Walk-In Closets
- Window Coverings
- Fenced Lot
- Patio
Known for their historic Queen Anne and Victorian-style homes, the Colonial Place and Riverview neighborhoods bring a unique historic charm to the table. This reputation has been with the neighborhood for over 100 years. Residents of Colonial Place and Riverview appreciate being so close to the trendy shops and restaurants in Downtown Norfolk, located just three miles away. This district sits along the Lafayette River with easy access to Grandby Street, connecting the area to downtown. Apartments, houses, and condos available for rent range from affordable to upscale, so there’s something for everyone in this historic oasis.
Learn more about living in Colonial Place/Riverview| Colleges & Universities | Distance | ||
|---|---|---|---|
| Colleges & Universities | Distance | ||
| Drive: | 7 min | 2.2 mi | |
| Drive: | 5 min | 2.6 mi | |
| Drive: | 6 min | 3.0 mi | |
| Drive: | 9 min | 4.1 mi |
 The GreatSchools Rating helps parents compare schools within a state based on a variety of school quality indicators and provides a helpful picture of how effectively each school serves all of its students. Ratings are on a scale of 1 (below average) to 10 (above average) and can include test scores, college readiness, academic progress, advanced courses, equity, discipline and attendance data. We also advise parents to visit schools, consider other information on school performance and programs, and consider family needs as part of the school selection process.
The GreatSchools Rating helps parents compare schools within a state based on a variety of school quality indicators and provides a helpful picture of how effectively each school serves all of its students. Ratings are on a scale of 1 (below average) to 10 (above average) and can include test scores, college readiness, academic progress, advanced courses, equity, discipline and attendance data. We also advise parents to visit schools, consider other information on school performance and programs, and consider family needs as part of the school selection process.
View GreatSchools Rating Methodology
Transportation options available in Norfolk include Monticello, located 2.5 miles from 243 E 40th St. 243 E 40th St is near Norfolk International, located 5.6 miles or 14 minutes away, and Newport News/Williamsburg International, located 26.1 miles or 39 minutes away.
| Transit / Subway | Distance | ||
|---|---|---|---|
| Transit / Subway | Distance | ||
|
|
Drive: | 5 min | 2.5 mi |
|
|
Drive: | 6 min | 2.8 mi |
|
|
Drive: | 6 min | 3.1 mi |
|
|
Drive: | 6 min | 3.5 mi |
|
|
Drive: | 10 min | 4.3 mi |
| Commuter Rail | Distance | ||
|---|---|---|---|
| Commuter Rail | Distance | ||
|
|
Drive: | 8 min | 3.6 mi |
|
|
Drive: | 32 min | 20.4 mi |
| Airports | Distance | ||
|---|---|---|---|
| Airports | Distance | ||
|
Norfolk International
|
Drive: | 14 min | 5.6 mi |
|
Newport News/Williamsburg International
|
Drive: | 39 min | 26.1 mi |
Time and distance from 243 E 40th St.
| Shopping Centers | Distance | ||
|---|---|---|---|
| Shopping Centers | Distance | ||
| Walk: | 19 min | 1.0 mi | |
| Drive: | 2 min | 1.1 mi | |
| Drive: | 4 min | 1.6 mi |
| Parks and Recreation | Distance | ||
|---|---|---|---|
| Parks and Recreation | Distance | ||
|
Virginia Zoo
|
Walk: | 12 min | 0.6 mi |
|
Fred Heutte Center
|
Drive: | 5 min | 2.3 mi |
|
Nauticus
|
Drive: | 7 min | 3.0 mi |
|
Children's Museum of Virginia
|
Drive: | 10 min | 5.2 mi |
|
Norfolk Botanical Garden
|
Drive: | 16 min | 7.8 mi |
| Hospitals | Distance | ||
|---|---|---|---|
| Hospitals | Distance | ||
| Drive: | 2 min | 1.4 mi | |
| Drive: | 6 min | 2.9 mi | |
| Drive: | 6 min | 3.3 mi |
| Military Bases | Distance | ||
|---|---|---|---|
| Military Bases | Distance | ||
| Drive: | 10 min | 4.3 mi | |
| Drive: | 8 min | 4.8 mi | |
| Drive: | 18 min | 9.6 mi |
You May Also Like
Similar Rentals Nearby
What Are Walk Score®, Transit Score®, and Bike Score® Ratings?
Walk Score® measures the walkability of any address. Transit Score® measures access to public transit. Bike Score® measures the bikeability of any address.
What is a Sound Score Rating?
A Sound Score Rating aggregates noise caused by vehicle traffic, airplane traffic and local sources
