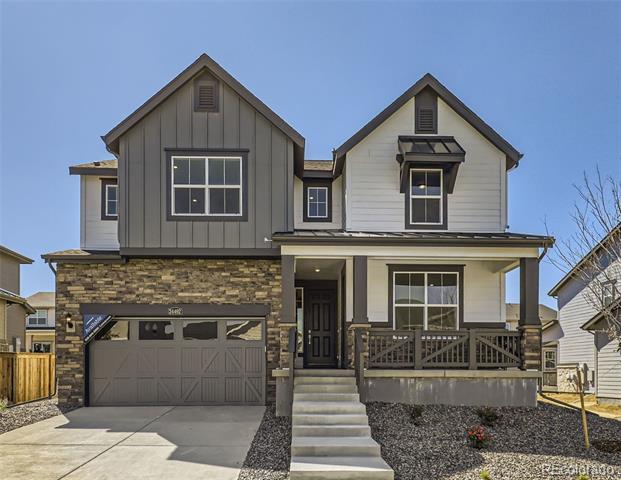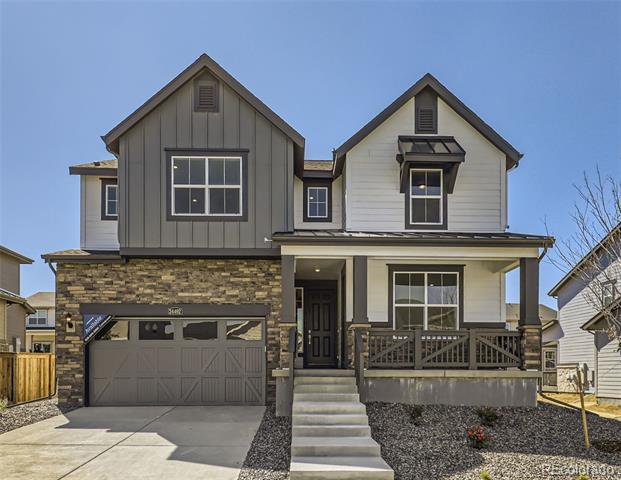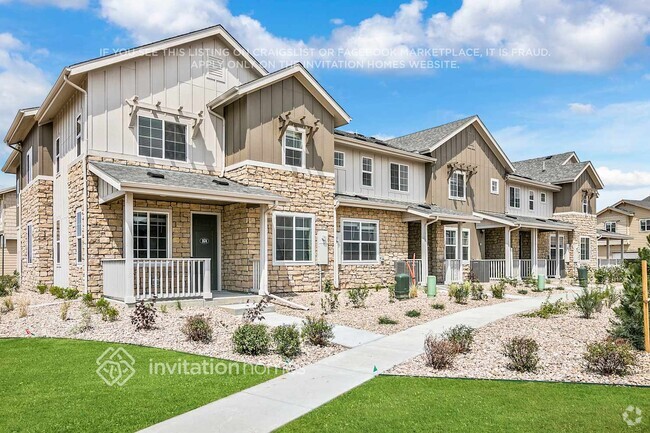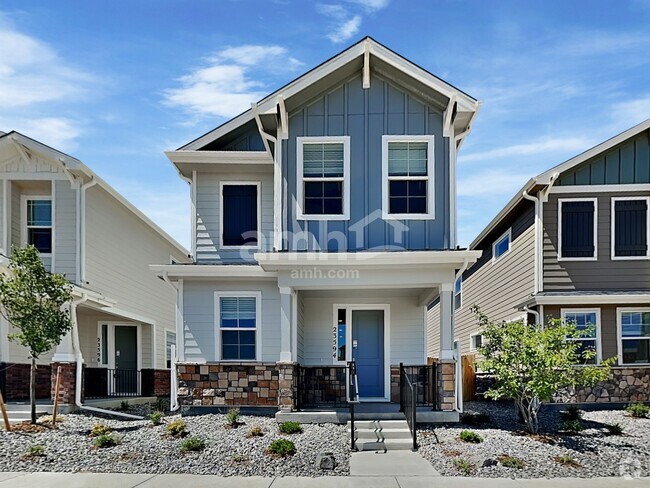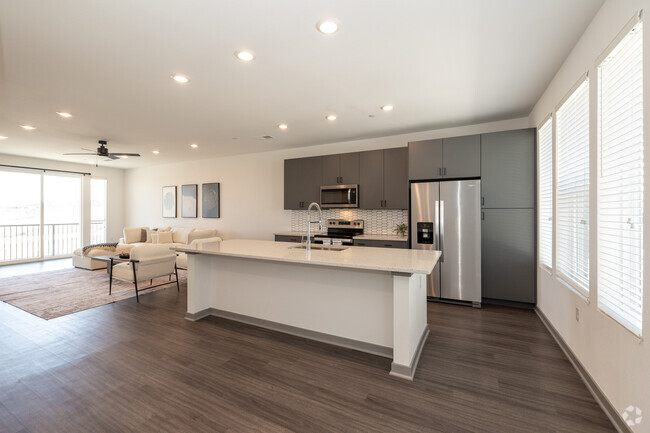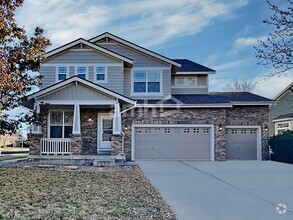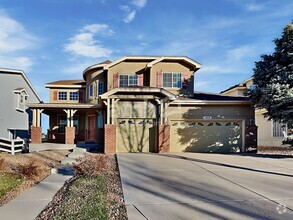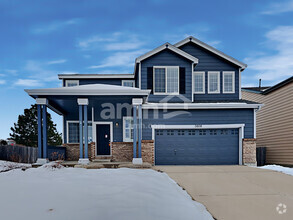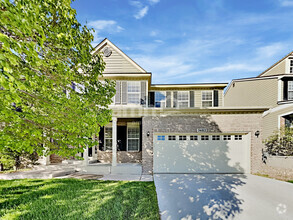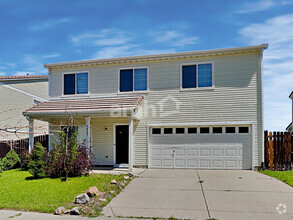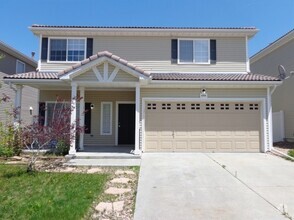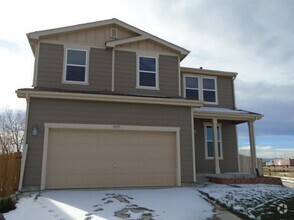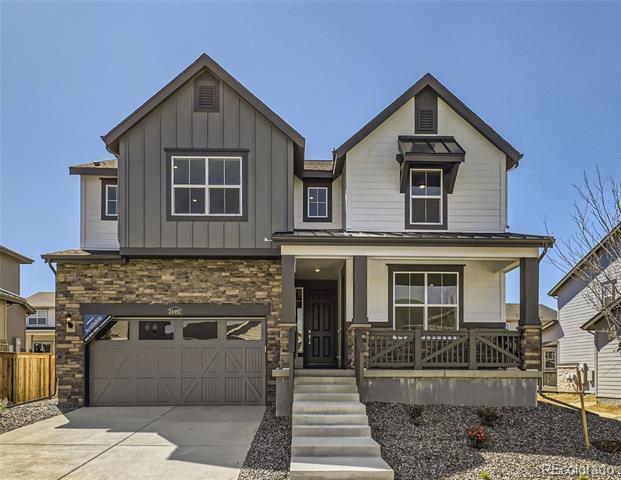
-
Monthly Rent
$3,500
-
Bedrooms
4 bd
-
Bathrooms
1.5 ba
-
Square Feet
2,612 sq ft
Details

About This Property
Rent the Main Home for $3500 or the Next Gen for $1700. Better yet have the whole home for $4500 Be the first to live in this newly built 3 Bedroom 3 Bathroom stunner of a home. Or if you are looking for something a little smaller, feel at home in the separate Next Gen portion of the home. With 1 Bedroom and 1 Bathroom, separate Living Room, and Kitchen; this area could be a perfect fit. The Main Home has a large Open Space Floorplan with a spacious Living Room and Kitchen. The Kitchen offers plenty of space with a large center island with space for seating, new stainless steel appliances, ample countertop space, and cabinet space. To the side of the kitchen area, there is a great work space. Off the Kitchen offers an area for an 8 person dining room table, with views out to the backyard via the sliding glass door. The Living Room offers ample space for oversized couches and a wall for a large TV for you viewing pleasure. Off of the main hallway there is a beautiful powder room for family and guest. Upstairs offers two large bedrooms and a Owners Suite. The secondary rooms have large closets with a connected Jack and Jill Bathroom with Quartz Counters and a separated area for the shower. The Primary Bedroom offers ample space for a King sized Bed with end tables, dedicated area for a TV, and space for dressers. The Primary Bathroom Suite offer dual vanities on Quartz Counters, Walk in shower, and a large Walk in Closet. The separate Next Gen Home offers everything the main home has with its own: Kitchen, Living Room, Bathroom, Bedroom and Closet. The Kitchen comes with Stainless Steel Appliances, and Quartz Counters. The Living Room is set up in a way to be cozy anytime of the year with windows facing towards the front of the home. Large Bedroom with space for a Queen sized bed, and walk in closet. Bathroom offers Quartz Counters and shower. Please call Leasing Agent with any questions or to set up a tour. Single Family Residence MLS# 7129318
24492 E Evans Dr is a house located in Arapahoe County and the 80018 ZIP Code. This area is served by the Adams-Arapahoe 28j attendance zone.
Contact
House Features
Dishwasher
Hardwood Floors
Disposal
Basement
- Dishwasher
- Disposal
- Hardwood Floors
- Carpet
- Basement
Fees and Policies
 This Property
This Property
 Available Property
Available Property
- Dishwasher
- Disposal
- Hardwood Floors
- Carpet
- Basement
Filled with unique attractions and fun activities for the whole family, Aurora, Colorado is a wonderful place to call home. Explore the beauty of Colorado’s outdoors at one of the dozens of parks, 50 miles of trails, six public golf courses, and two reservoirs, plus thousands of acres of open space. Boating, fishing, windsurfing, hiking, and biking are just a few of the popular outdoor recreational activities in the area. Aurora has easy access to major highways and offers wonderful public schools zoned into the Aurora Public School District.
The Cultural Arts District in Aurora offers theaters, such as the Aurora Fox Arts Center, and museums, like the Aurora History Museum, for residents and visitors alike. There’s a multitude of shopping options in town like the Gardens on Havana, a premier open-air shopping center with retailers, restaurants, and high-demand conveniences such as Target, Kohl’s, Starbucks, and Sprouts Famers Market.
Learn more about living in Aurora| Colleges & Universities | Distance | ||
|---|---|---|---|
| Colleges & Universities | Distance | ||
| Drive: | 24 min | 8.9 mi | |
| Drive: | 28 min | 11.5 mi | |
| Drive: | 30 min | 12.7 mi | |
| Drive: | 30 min | 16.9 mi |
Transportation options available in Aurora include Aurora Metro Center Station, located 9.2 miles from 24492 E Evans Dr. 24492 E Evans Dr is near Denver International, located 19.2 miles or 31 minutes away.
| Transit / Subway | Distance | ||
|---|---|---|---|
| Transit / Subway | Distance | ||
| Drive: | 24 min | 9.2 mi | |
| Drive: | 25 min | 9.3 mi | |
| Drive: | 25 min | 10.0 mi | |
| Drive: | 26 min | 10.3 mi | |
| Drive: | 28 min | 12.0 mi |
| Commuter Rail | Distance | ||
|---|---|---|---|
| Commuter Rail | Distance | ||
| Drive: | 26 min | 11.4 mi | |
| Drive: | 29 min | 13.9 mi | |
| Drive: | 29 min | 14.8 mi | |
| Drive: | 30 min | 14.8 mi | |
| Drive: | 30 min | 18.7 mi |
| Airports | Distance | ||
|---|---|---|---|
| Airports | Distance | ||
|
Denver International
|
Drive: | 31 min | 19.2 mi |
Time and distance from 24492 E Evans Dr.
| Shopping Centers | Distance | ||
|---|---|---|---|
| Shopping Centers | Distance | ||
| Drive: | 17 min | 5.3 mi | |
| Drive: | 21 min | 7.0 mi |
| Parks and Recreation | Distance | ||
|---|---|---|---|
| Parks and Recreation | Distance | ||
|
Plains Conservation Center
|
Drive: | 19 min | 5.8 mi |
|
Morrison Nature Center
|
Drive: | 26 min | 10.4 mi |
|
Del Mar Park
|
Drive: | 26 min | 10.8 mi |
|
Sand Creek Regional Greenway
|
Drive: | 28 min | 12.2 mi |
|
Cherry Creek State Park
|
Drive: | 35 min | 13.3 mi |
| Hospitals | Distance | ||
|---|---|---|---|
| Hospitals | Distance | ||
| Drive: | 26 min | 9.8 mi | |
| Drive: | 27 min | 11.1 mi | |
| Drive: | 28 min | 11.4 mi |
| Military Bases | Distance | ||
|---|---|---|---|
| Military Bases | Distance | ||
| Drive: | 38 min | 9.8 mi | |
| Drive: | 89 min | 68.0 mi | |
| Drive: | 98 min | 77.6 mi |
You May Also Like
Applicant has the right to provide the property manager or owner with a Portable Tenant Screening Report (PTSR) that is not more than 30 days old, as defined in § 38-12-902(2.5), Colorado Revised Statutes; and 2) if Applicant provides the property manager or owner with a PTSR, the property manager or owner is prohibited from: a) charging Applicant a rental application fee; or b) charging Applicant a fee for the property manager or owner to access or use the PTSR.
Similar Rentals Nearby
-
-
-
Single-Family Homes 1 Month Free
Pets Allowed Fitness Center Pool In Unit Washer & Dryer Maintenance on site
-
$3,2204 Beds, 2.5 Baths, 2,992 sq ftHouse for Rent
-
$3,2804 Beds, 2.5 Baths, 2,485 sq ftHouse for Rent
-
$2,9405 Beds, 2.5 Baths, 2,115 sq ftHouse for Rent
-
$3,4406 Beds, 3.5 Baths, 3,353 sq ftHouse for Rent
-
$2,8904 Beds, 2.5 Baths, 1,924 sq ftHouse for Rent
-
$2,8954 Beds, 2.5 Baths, 1,858 sq ftHouse for Rent
-
$3,3504 Beds, 3.5 Baths, 2,972 sq ftHouse for Rent
What Are Walk Score®, Transit Score®, and Bike Score® Ratings?
Walk Score® measures the walkability of any address. Transit Score® measures access to public transit. Bike Score® measures the bikeability of any address.
What is a Sound Score Rating?
A Sound Score Rating aggregates noise caused by vehicle traffic, airplane traffic and local sources
