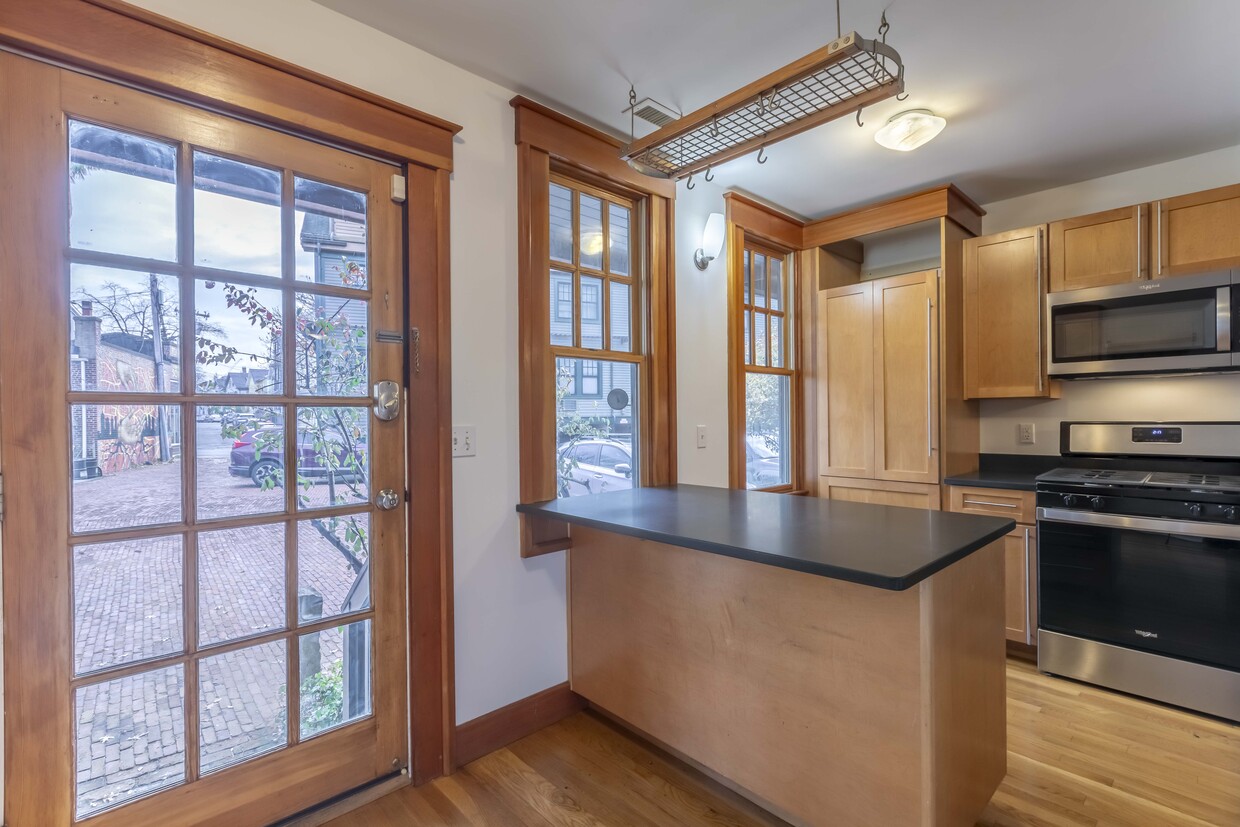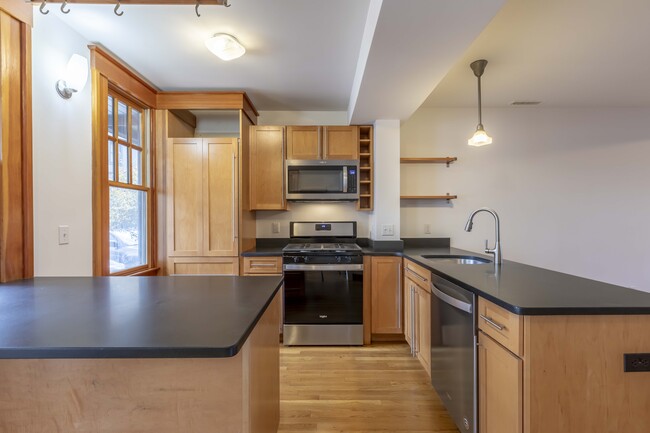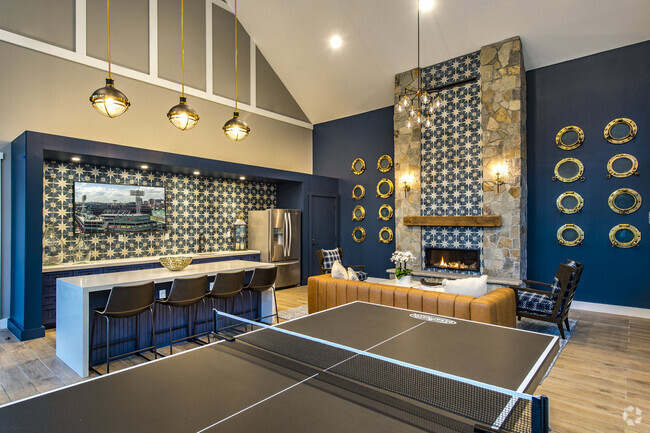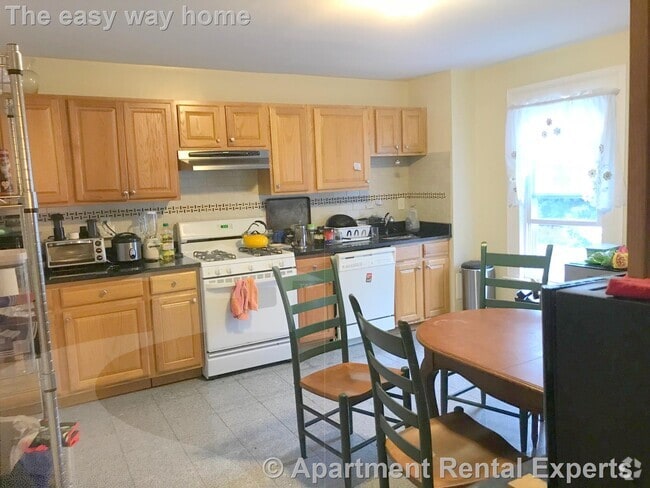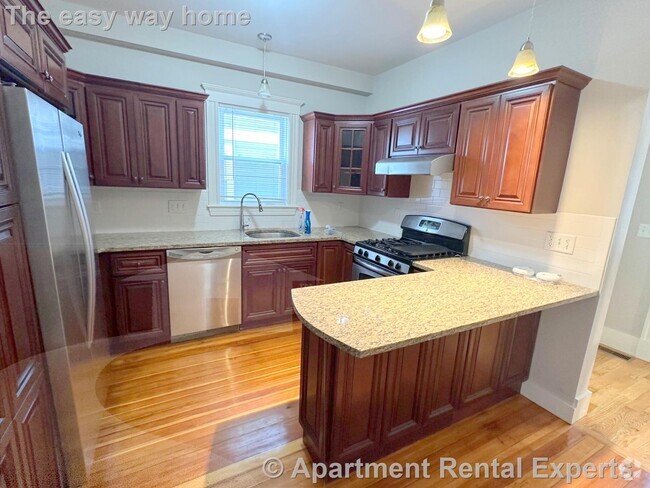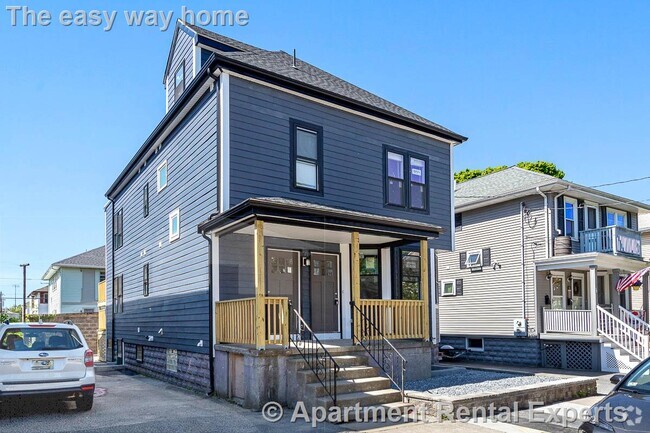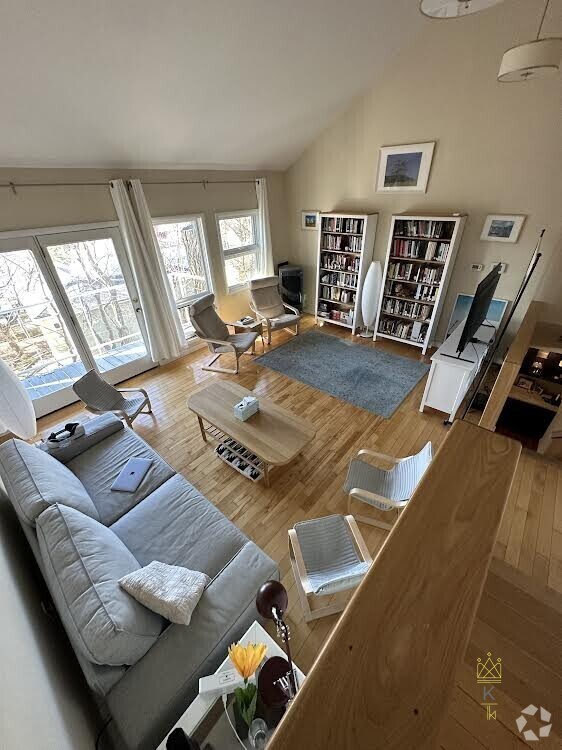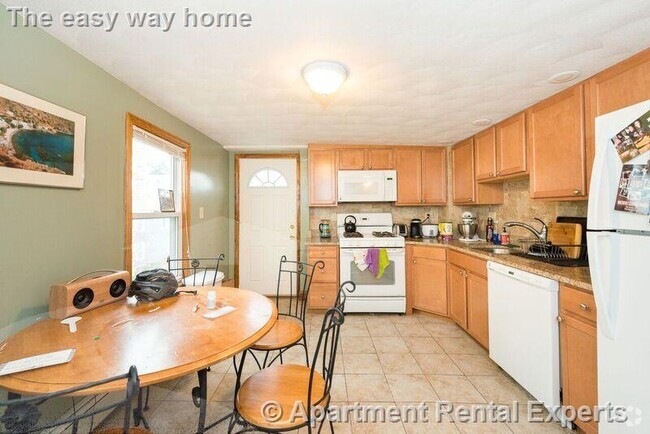245 River St
Cambridge, MA 02139

Check Back Soon for Upcoming Availability
| Beds | Baths | Average SF |
|---|---|---|
| 3 Bedrooms 3 Bedrooms 3 Br | 2 Baths 2 Baths 2 Ba | 1,500 SF |
About This Property
This stunning townhome in Cambridgeport, developed by David Aposhian, boasts an expansive open-concept layout that spans 1400 sq ft. The home interior is designed to create a bright and spacious atmosphere, perfect for hosting guests or relaxing with family. The living room windows and French glass doors invite natural light and views of the backyard - patio space, creating a peaceful oasis! The entire home, freshly painted, is outfitted with gorgeous, gleaming hardwood floors. The kitchen has stainless steel appliances, including a gas stove, dishwasher, microwave, Sub-Zero refrigerator, and disposal. The kitchen features ample counter space and cabinets. The peninsula provides an area for dining or meal preparation. The second floor offers two spacious bedrooms, a full bathroom, large linen closet and a stacked washer / dryer. The bedrooms have generous closets, and one bedroom offers vaulted ceilings and a skylight. The third floor offers a large en suite bedroom and full bathroom, walk in closet, vaulted ceilings and skylights. Tenants will be paying for the gas (heating, and cooking) bills and the electricity bills. Hot water, water/sewer bills, and snow removal are included in the rent. The lease terms are flexible and available for 6, 9, or 17 months. Please note that there is a one-month broker fee, and some photos are virtually staged. This exceptional townhome will be available from January 1st. So, if you want to enjoy the luxurious living experience it offers, call us to discuss and schedule a viewing today!
245 River St is a townhome located in Middlesex County and the 02139 ZIP Code.
Townhome Features
Washer/Dryer
Dishwasher
Hardwood Floors
Walk-In Closets
- Washer/Dryer
- Heating
- Storage Space
- Dishwasher
- Disposal
- Stainless Steel Appliances
- Kitchen
- Microwave
- Refrigerator
- Instant Hot Water
- Hardwood Floors
- Dining Room
- Skylights
- Walk-In Closets
- Linen Closet
- Patio
Fees and Policies
The fees below are based on community-supplied data and may exclude additional fees and utilities.
- Parking
-
Surface Lot--
Details
Utilities Included
-
Water
As one of the top-ranking neighborhoods to live in in the city of Cambridge, Riverside is a premier spot for waterfront views, outdoor recreation, and a happening nightlife scene. Large, colorful homes and historic buildings mark this neighborhood with local charm that you won’t want to miss. Exuding a college-town vibe, Riverside is situated directly south of Harvard University, so though the neighborhood feels family-friendly, it’s also very youthful due to the proximity to this prestigious university.
But Harvard isn’t the only school in walking distance of Riverside. Massachusetts Institute of Technology (known as MIT) is just two miles from Riverside, making this neighborhood an educational hub. Whether you want to walk, drive, or make use of public transit, by bus or subway, this area is very commuter-friendly.
Learn more about living in RiversideBelow are rent ranges for similar nearby apartments
| Beds | Average Size | Lowest | Typical | Premium |
|---|---|---|---|---|
| Studio Studio Studio | 3717 Sq Ft | $1,750 | $2,194 | $3,545 |
| 1 Bed 1 Bed 1 Bed | 3430 Sq Ft | $1,250 | $2,940 | $4,500 |
| 2 Beds 2 Beds 2 Beds | 3153 Sq Ft | $2,600 | $3,715 | $7,199 |
| 3 Beds 3 Beds 3 Beds | 5001 Sq Ft | $1,075 | $5,499 | $11,000 |
| 4 Beds 4 Beds 4 Beds | 5532 Sq Ft | $3,995 | $6,288 | $15,000 |
- Washer/Dryer
- Heating
- Storage Space
- Dishwasher
- Disposal
- Stainless Steel Appliances
- Kitchen
- Microwave
- Refrigerator
- Instant Hot Water
- Hardwood Floors
- Dining Room
- Skylights
- Walk-In Closets
- Linen Closet
- Patio
| Colleges & Universities | Distance | ||
|---|---|---|---|
| Colleges & Universities | Distance | ||
| Walk: | 9 min | 0.5 mi | |
| Drive: | 3 min | 1.1 mi | |
| Drive: | 3 min | 1.4 mi | |
| Drive: | 4 min | 1.5 mi |
Transportation options available in Cambridge include Central Square Station, located 0.5 mile from 245 River St. 245 River St is near General Edward Lawrence Logan International, located 8.4 miles or 15 minutes away.
| Transit / Subway | Distance | ||
|---|---|---|---|
| Transit / Subway | Distance | ||
|
|
Walk: | 9 min | 0.5 mi |
|
|
Drive: | 3 min | 1.1 mi |
|
|
Drive: | 4 min | 1.5 mi |
|
|
Drive: | 5 min | 1.6 mi |
|
|
Drive: | 6 min | 1.8 mi |
| Commuter Rail | Distance | ||
|---|---|---|---|
| Commuter Rail | Distance | ||
|
|
Drive: | 5 min | 2.1 mi |
|
|
Drive: | 5 min | 2.5 mi |
|
|
Drive: | 8 min | 3.1 mi |
|
|
Drive: | 11 min | 4.3 mi |
| Drive: | 13 min | 7.2 mi |
| Airports | Distance | ||
|---|---|---|---|
| Airports | Distance | ||
|
General Edward Lawrence Logan International
|
Drive: | 15 min | 8.4 mi |
Time and distance from 245 River St.
| Shopping Centers | Distance | ||
|---|---|---|---|
| Shopping Centers | Distance | ||
| Walk: | 4 min | 0.2 mi | |
| Walk: | 11 min | 0.6 mi | |
| Walk: | 12 min | 0.6 mi |
| Parks and Recreation | Distance | ||
|---|---|---|---|
| Parks and Recreation | Distance | ||
|
Harvard Museum of Natural History
|
Drive: | 4 min | 1.5 mi |
|
Mineralogical and Geological Museum
|
Drive: | 4 min | 1.5 mi |
|
Longfellow National Historic Site
|
Drive: | 4 min | 1.9 mi |
|
Coit Observatory
|
Drive: | 5 min | 1.9 mi |
|
Charles River Reservation
|
Drive: | 7 min | 2.5 mi |
| Hospitals | Distance | ||
|---|---|---|---|
| Hospitals | Distance | ||
| Drive: | 3 min | 1.2 mi | |
| Drive: | 6 min | 1.9 mi | |
| Drive: | 5 min | 2.0 mi |
| Military Bases | Distance | ||
|---|---|---|---|
| Military Bases | Distance | ||
| Drive: | 25 min | 13.3 mi | |
| Drive: | 28 min | 16.4 mi |
You May Also Like
Similar Rentals Nearby
What Are Walk Score®, Transit Score®, and Bike Score® Ratings?
Walk Score® measures the walkability of any address. Transit Score® measures access to public transit. Bike Score® measures the bikeability of any address.
What is a Sound Score Rating?
A Sound Score Rating aggregates noise caused by vehicle traffic, airplane traffic and local sources
