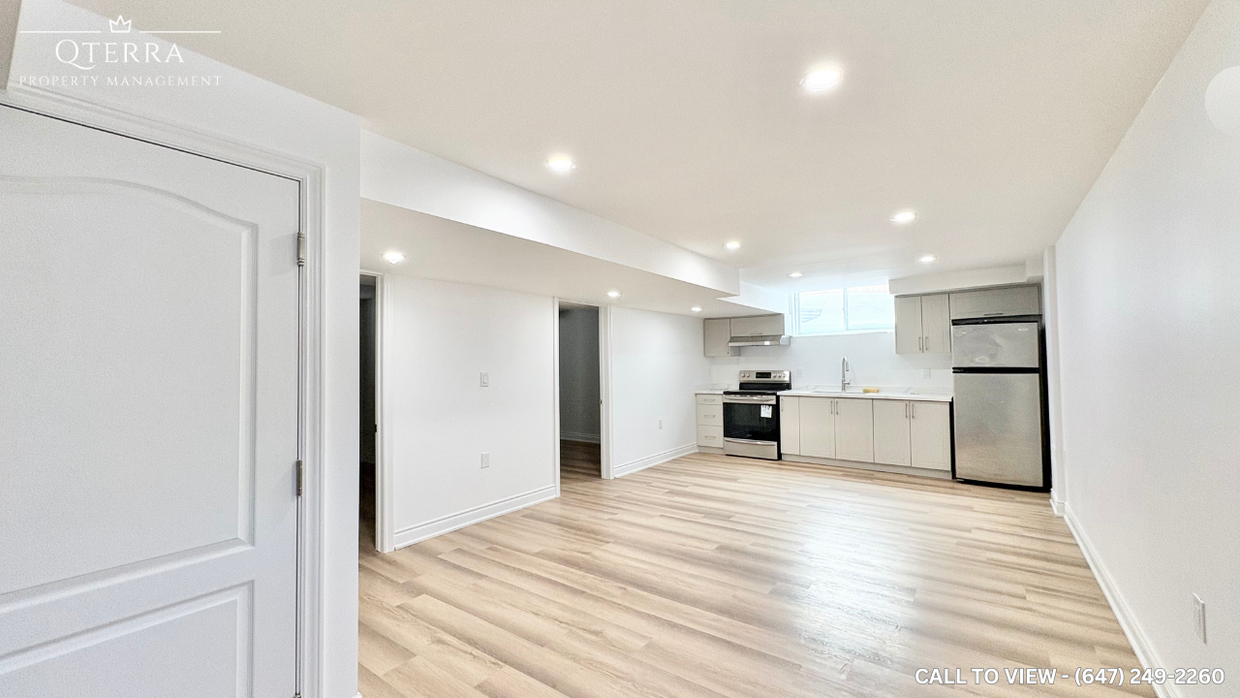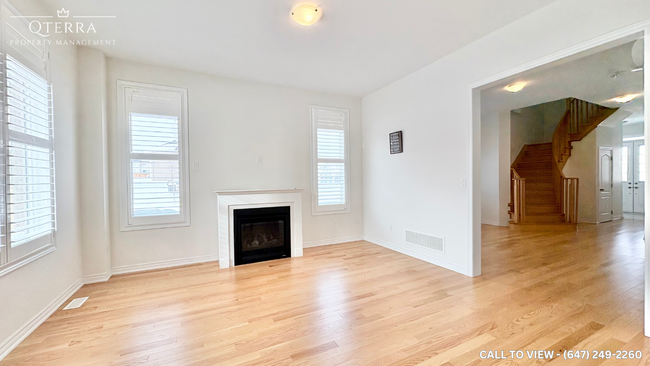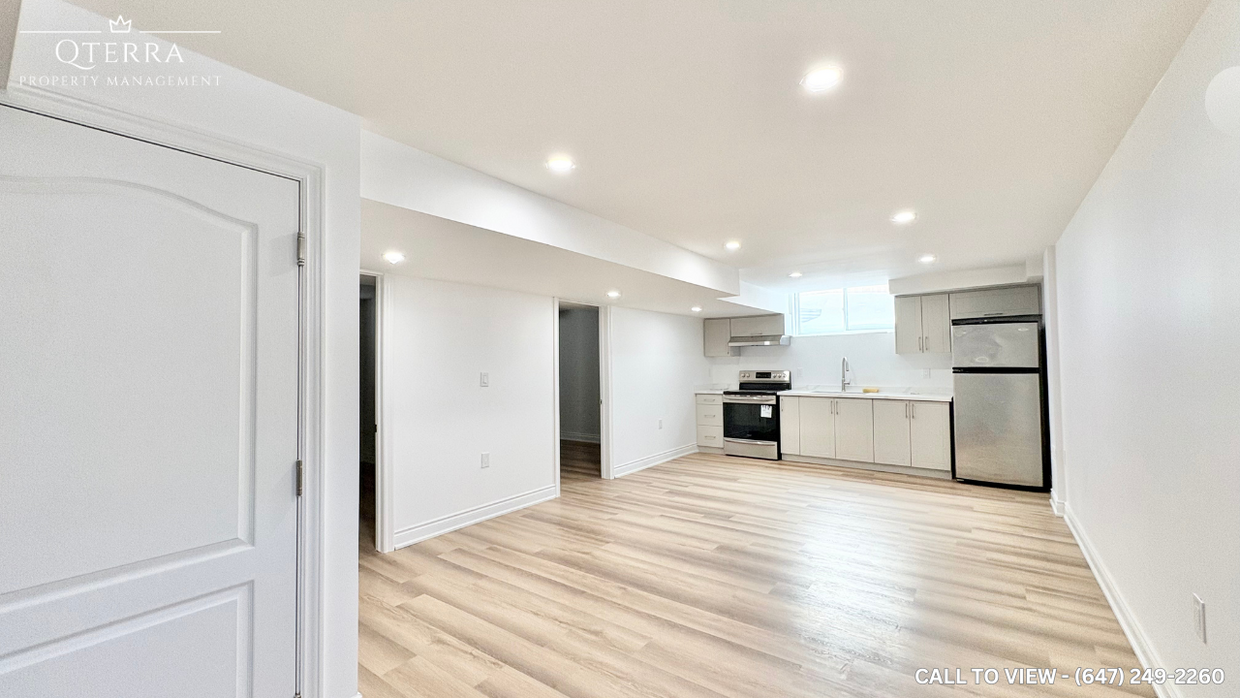2472 Kentucky Derby Way Unit B-2472 Kentucky Derby Way
Oshawa, ON L1L 0R7
-
Bedrooms
2
-
Bathrooms
1
-
Square Feet
800 sq ft
-
Available
Available Now
Highlights
- Amueblado
- Vestidores
- Suelos de madera maciza
- Patio
- Chimenea
- Sótano

About This Home
LUXURIOUS 5-BEDROOM MAIN LEVEL UNIT WITH BEAUTIFUL FINISHES Welcome to your new home! This main-level house offers a perfect blend of modern comfort and convenience, with upgraded features and a host of amenities to enhance your lifestyle. KEY PROPERTY DETAILS: - Type: Main Level - Bedrooms: 5 - Bathrooms: 3 - Size: 2500 SQF - Parking: 3 spots included - Availability: March 1, 2025 UNIT AMENITIES: - Condition: Renovated, well-maintained unit ready for move-in. - Upgraded Kitchen: Featuring stainless steel appliances and stone/granite countertops for a sleek and modern look. - Microwave: Included for your cooking needs. - Fireplace: Cozy fireplace for added warmth and ambiance. - Flooring: A combination of carpet and hardwood flooring throughout the unit, providing a cozy and elegant finish. - Ceiling: 9.5-foot ceilings offering a spacious and open atmosphere. - Thermostat: Personal thermostat for customized comfort. - Laundry: Convenient ensuite laundry facilities. - Closets: Regular closets in all rooms for ample storage space. The primary bedroom features a walk-in closet for added convenience. - Bathrooms: Upgraded bathrooms with contemporary fixtures. En-suite bathroom in the primary bedroom only. - Open Concept Layout: Spacious and flexible living area. - Corner Unit: Positioned to maximize privacy and offer panoramic views. - Furnishing: Unfurnished, allowing you to personalize the space. - Natural Light: Tons of natural light, creating a bright and inviting environment. BUILDING AMENITIES: - View: Serene views of the courtyard and backyard. - Garage: Private garage for secure parking and storage. - Backyard: Shared backyard for outdoor activities. - Driveway: Ample parking space for your vehicles. NEIGHBORHOOD: Kentucky Derby Way in Oshawa, Ontario, is located in the family-friendly Windfields neighborhood. This area offers a mix of single-family homes and townhouses, providing a peaceful and community-oriented atmosphere. Residents enjoy easy access to parks, schools, shopping centers, and major highways, making it an ideal location for both young professionals and families. Don't miss out on this opportunity to live in one of the most sought-after neighborhoods. Contact us today to schedule a showing!
SPACIOUS 2-BEDROOM BASEMENT APARTMENT IN OSHAWA Welcome to your new home! This basement apartment offers a perfect blend of modern comfort and convenience, with upgraded features and a host of amenities to enhance your lifestyle. KEY PROPERTY DETAILS: - Type: Basement Apartment - Bedrooms: 2 - Bathrooms: 1 - Size: 800 SQF - Parking: 1 spot included - Availability: March 1, 2025 UNIT AMENITIES: - Condition: Renovated, well-maintained unit ready for move-in. - Upgraded Kitchen: Featuring stainless steel appliances and quartz countertops for a sleek and modern look. - Flooring: Durable laminate flooring throughout the unit, providing a contemporary and easy-to-maintain finish. - Ceiling: 9-foot ceilings offering a spacious and open atmosphere. - Laundry: Convenient ensuite laundry facilities. - Closets: Regular closets in all rooms for ample storage space. - Bathrooms: Upgraded bathroom with contemporary fixtures. - Corner Unit: Positioned to maximize privacy and offer panoramic views. - Furnishing: Unfurnished, allowing you to personalize the space. - Natural Light: Creating a bright and inviting environment. BUILDING AMENITIES: - View: Serene views of the courtyard and backyard. - Driveway: Ample parking space for your vehicle. NEIGHBORHOOD: Kentucky Derby Way in Oshawa, Ontario, is located in the family-friendly Windfields neighborhood. This area offers a mix of single-family homes and townhouses, providing a peaceful and community-oriented atmosphere. Residents enjoy easy access to parks, schools, shopping centers, and major highways, making it an ideal location for both young professionals and families. Don't miss out on this opportunity to live in one of the most sought-after neighborhoods. Contact us today to schedule a showing!
2472 Kentucky Derby Way is a AA house located in Oshawa, ON and the L1L 0R7 Postal Code. This listing has rentals from C$1795
House Features
Lavadora/Secadora
Aire acondicionado
Lavavajillas
Suelos de madera maciza
Vestidores
Cocina con isla
Encimeras de granito
Microondas
Highlights
- Lavadora/Secadora
- Aire acondicionado
- Calefacción
- Libre de humo
- Bañera/Ducha
- Chimenea
Kitchen Features & Appliances
- Lavavajillas
- Encimeras de granito
- Electrodomésticos de acero inoxidable
- Cocina con isla
- Cocina comedor
- Cocina
- Microondas
- Horno
- Nevera
- Encimeras de cuarzo
Model Details
- Suelos de madera maciza
- Alfombra
- Techos altos
- Sótano
- Vistas
- Vestidores
- Amueblado
- Cubiertas de ventanas
- Dormitorios grandes
Fees and Policies
The fees below are based on community-supplied data and may exclude additional fees and utilities.
- Parking
-
Garage--
Details
Utilities Included
-
Heat
-
Air Conditioning
Property Information
-
2 units
-
Furnished Units Available
Contact
- Phone Number
- Contact
You May Also Like
| Colleges & Universities | Distance | ||
|---|---|---|---|
| Colleges & Universities | Distance | ||
| Drive: | 4 min | 2.5 km | |
| Drive: | 53 min | 62.3 km | |
| Drive: | 60 min | 69.1 km | |
| Drive: | 60 min | 69.4 km |
Transportation options available in Oshawa include Mccowan Rt Station - Westbound Platform, located 48.0 kilometers from 2472 Kentucky Derby Way. 2472 Kentucky Derby Way is near Billy Bishop Toronto City Airport, located 74.4 kilometers or 64 minutes away.
| Transit / Subway | Distance | ||
|---|---|---|---|
| Transit / Subway | Distance | ||
|
|
Drive: | 40 min | 48.0 km |
|
|
Drive: | 41 min | 48.7 km |
|
|
Drive: | 42 min | 49.6 km |
|
|
Drive: | 42 min | 50.8 km |
|
|
Drive: | 45 min | 52.0 km |
| Commuter Rail | Distance | ||
|---|---|---|---|
| Commuter Rail | Distance | ||
|
|
Drive: | 19 min | 13.1 km |
|
|
Drive: | 23 min | 16.9 km |
|
|
Drive: | 25 min | 27.8 km |
|
|
Drive: | 28 min | 32.2 km |
|
|
Drive: | 36 min | 39.7 km |
| Airports | Distance | ||
|---|---|---|---|
| Airports | Distance | ||
|
Billy Bishop Toronto City Airport
|
Drive: | 64 min | 74.4 km |
Time and distance from 2472 Kentucky Derby Way.
| Shopping Centers | Distance | ||
|---|---|---|---|
| Shopping Centers | Distance | ||
| Walk: | 9 min | 0.8 km | |
| Drive: | 4 min | 2.3 km | |
| Drive: | 8 min | 5.5 km |
| Military Bases | Distance | ||
|---|---|---|---|
| Military Bases | Distance | ||
| Drive: | 121 min | 140.9 km |
- Lavadora/Secadora
- Aire acondicionado
- Calefacción
- Libre de humo
- Bañera/Ducha
- Chimenea
- Lavavajillas
- Encimeras de granito
- Electrodomésticos de acero inoxidable
- Cocina con isla
- Cocina comedor
- Cocina
- Microondas
- Horno
- Nevera
- Encimeras de cuarzo
- Suelos de madera maciza
- Alfombra
- Techos altos
- Sótano
- Vistas
- Vestidores
- Amueblado
- Cubiertas de ventanas
- Dormitorios grandes
- Instalaciones de lavandería
- Unidades amuebladas disponibles
- Espacio de almacenamiento
- Patio
- Patio
2472 Kentucky Derby Way Photos
What Are Walk Score®, Transit Score®, and Bike Score® Ratings?
Walk Score® measures the walkability of any address. Transit Score® measures access to public transit. Bike Score® measures the bikeability of any address.
What is a Sound Score Rating?
A Sound Score Rating aggregates noise caused by vehicle traffic, airplane traffic and local sources





