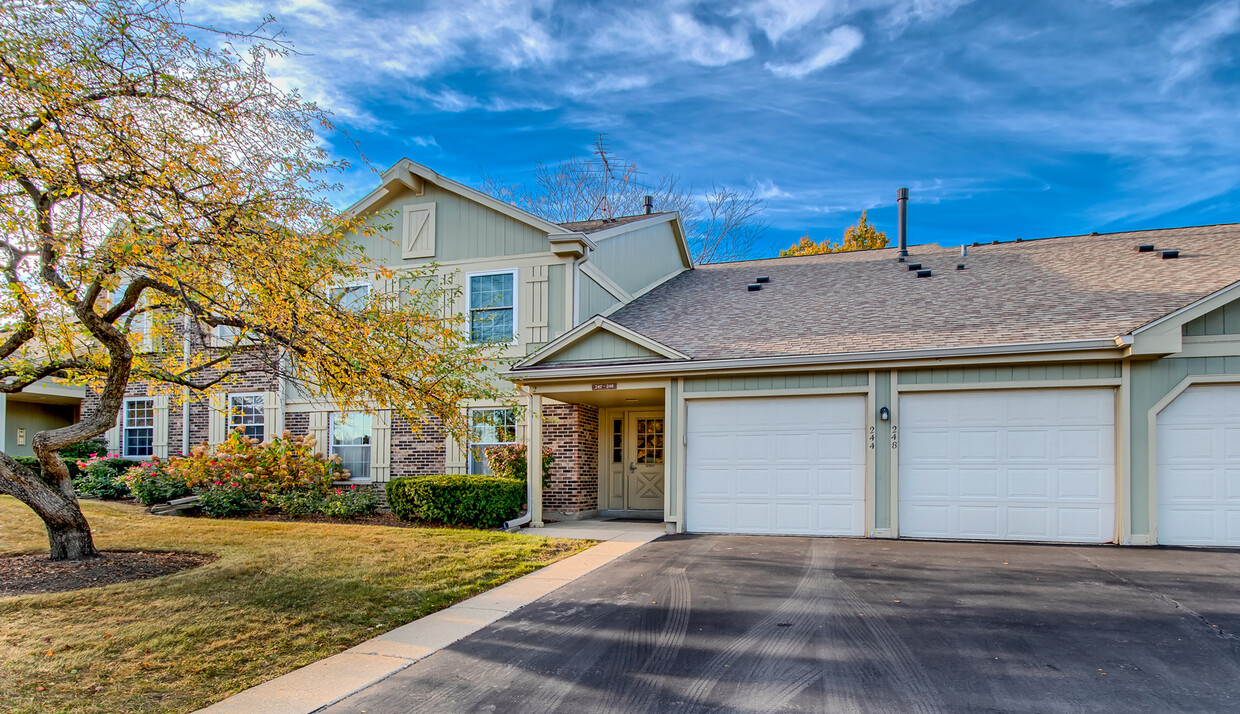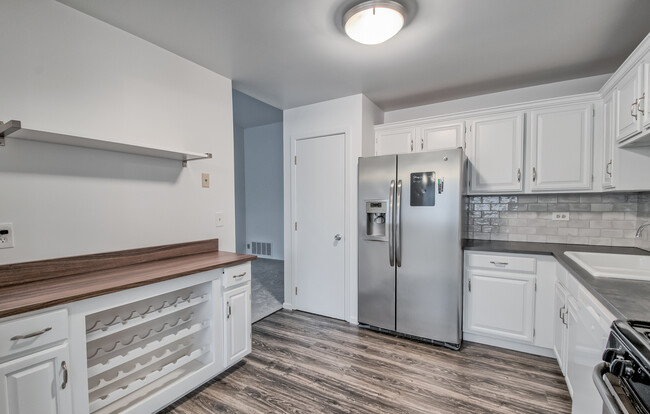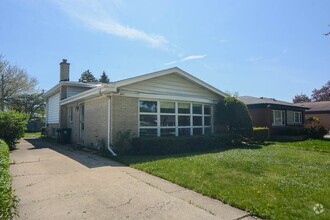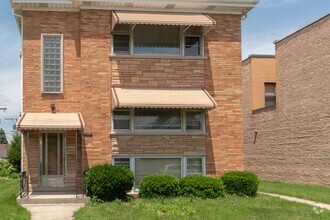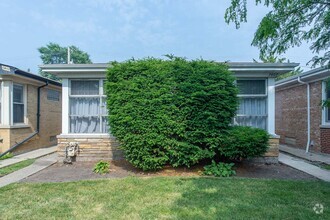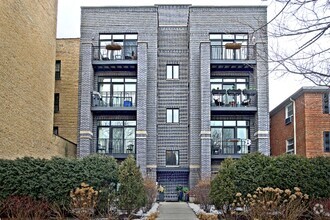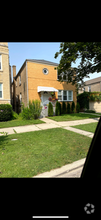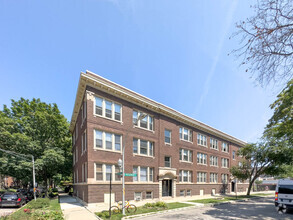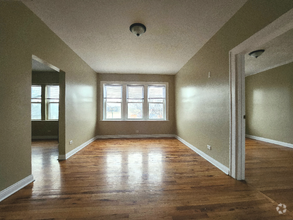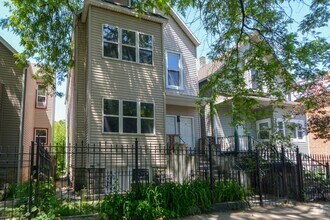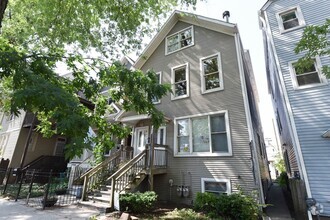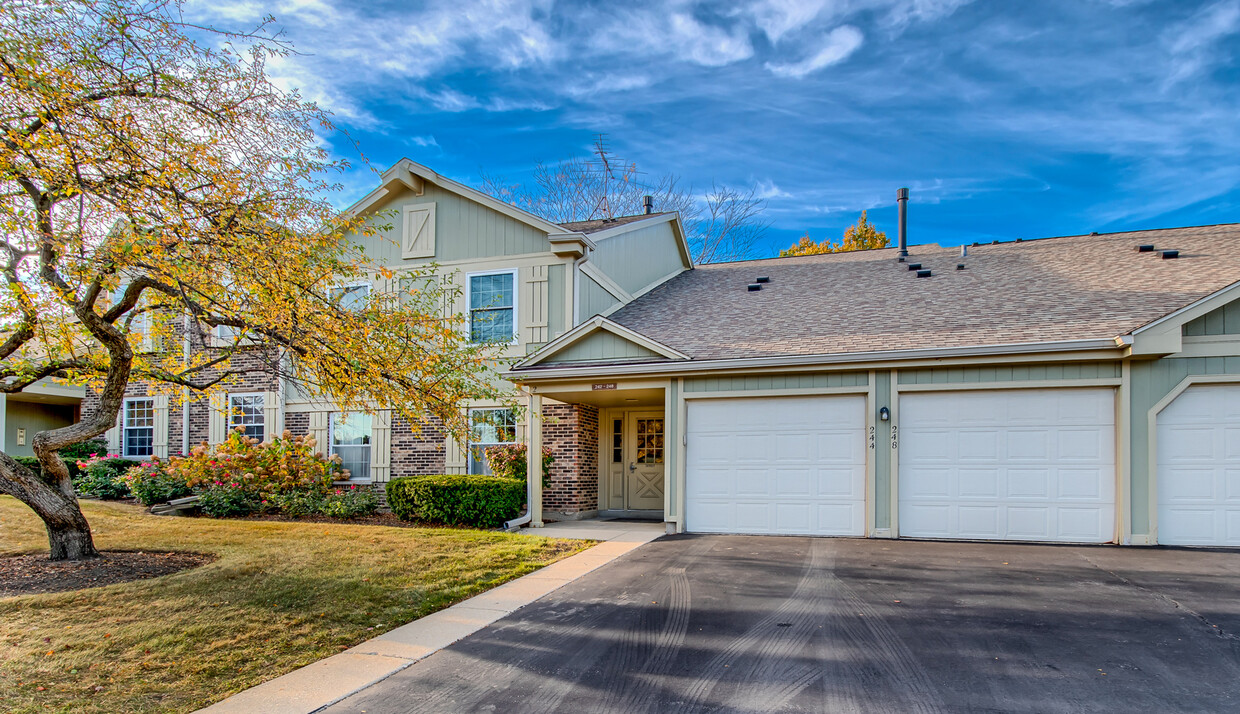
-
Monthly Rent
$2,800
-
Bedrooms
3 bd
-
Bathrooms
2 ba
-
Square Feet
1,384 sq ft
Details

About This Property
Beautiful move in condition. Large open floor plan located on the second floor with soaring volume ceilings. All new light gray carpeting and freshly painted in neutral tones. Enjoy the remodeled kitchen with newer white cabinetry,beautiful backsplash with a pantry and a brand new stove. Two full totally remodeled full baths. Primary suite with walk-in closet and private bath featuring a double bowl vanity and walk-in shower. Spacious in-unit laundry room with washer and dryer. The balcony off the living area is the perfect spot for morning coffee. One car attached garage. Award winning school district 96 and Stevenson HS. Great location near shopping and expressways. Lease ending in the spring/summer 2026 would be preferable. Based on information submitted to the MLS GRID as of [see last changed date above]. All data is obtained from various sources and may not have been verified by broker or MLS GRID. Supplied Open House Information is subject to change without notice. All information should be independently reviewed and verified for accuracy. Properties may or may not be listed by the office/agent presenting the information. Some IDX listings have been excluded from this website. Prices displayed on all Sold listings are the Last Known Listing Price and may not be the actual selling price.
248 Thornapple Ct is a condo located in Lake County and the 60089 ZIP Code.
Discover Homeownership
Renting vs. Buying
-
Housing Cost Per Month: $2,800
-
Rent for 30 YearsRenting doesn't build equity Future EquityRenting isn't tax deductible Mortgage Interest Tax Deduction$0 Net Return
-
Buy Over 30 Years$1.12M - $1.99M Future Equity$489K Mortgage Interest Tax Deduction$109K - $980K Gain Net Return
-
Contact
Condo Features
Washer/Dryer
Air Conditioning
Dishwasher
Microwave
- Washer/Dryer
- Air Conditioning
- Dishwasher
- Disposal
- Microwave
- Refrigerator
Fees and Policies
The fees below are based on community-supplied data and may exclude additional fees and utilities.
Details
Lease Options
-
12 Months
 This Property
This Property
 Available Property
Available Property
- Washer/Dryer
- Air Conditioning
- Dishwasher
- Disposal
- Microwave
- Refrigerator
Buffalo Grove is a suburban village located 35 miles northwest of the Chicago Loop and 15 miles north of O’Hare International Airport. Lush greenery permeates the network of residential neighborhoods covering most of the community, with parks and golf courses within walking distance for most residents. Buffalo Grove enjoys superb public schools and one of the lowest crime rates in the country, making it an ideal community for folks raising families. With Metrarail service to Union Station only taking about an hour, it’s a great spot for commuters as well as anyone who wants to hop down to the city without having to drive.
Learn more about living in Buffalo Grove| Colleges & Universities | Distance | ||
|---|---|---|---|
| Colleges & Universities | Distance | ||
| Drive: | 12 min | 6.2 mi | |
| Drive: | 19 min | 10.4 mi | |
| Drive: | 18 min | 10.9 mi | |
| Drive: | 21 min | 11.7 mi |
Transportation options available in Buffalo Grove include Rosemont Station, located 17.5 miles from 248 Thornapple Ct Unit 248. 248 Thornapple Ct Unit 248 is near Chicago O'Hare International, located 19.1 miles or 29 minutes away, and Chicago Midway International, located 37.8 miles or 53 minutes away.
| Transit / Subway | Distance | ||
|---|---|---|---|
| Transit / Subway | Distance | ||
|
|
Drive: | 27 min | 17.5 mi |
|
|
Drive: | 30 min | 17.8 mi |
|
|
Drive: | 27 min | 18.2 mi |
| Drive: | 31 min | 19.6 mi | |
|
|
Drive: | 29 min | 19.8 mi |
| Commuter Rail | Distance | ||
|---|---|---|---|
| Commuter Rail | Distance | ||
|
|
Drive: | 7 min | 3.8 mi |
|
|
Drive: | 8 min | 4.2 mi |
|
|
Drive: | 10 min | 5.4 mi |
|
|
Drive: | 11 min | 6.2 mi |
|
|
Drive: | 11 min | 6.8 mi |
| Airports | Distance | ||
|---|---|---|---|
| Airports | Distance | ||
|
Chicago O'Hare International
|
Drive: | 29 min | 19.1 mi |
|
Chicago Midway International
|
Drive: | 53 min | 37.8 mi |
Time and distance from 248 Thornapple Ct Unit 248.
| Shopping Centers | Distance | ||
|---|---|---|---|
| Shopping Centers | Distance | ||
| Walk: | 7 min | 0.4 mi | |
| Walk: | 11 min | 0.6 mi | |
| Drive: | 3 min | 1.4 mi |
| Parks and Recreation | Distance | ||
|---|---|---|---|
| Parks and Recreation | Distance | ||
|
Buffalo Creek
|
Drive: | 3 min | 1.2 mi |
|
Heron Creek Preserve
|
Drive: | 11 min | 4.0 mi |
|
Camp Dan Beard
|
Drive: | 8 min | 4.8 mi |
|
Ryerson Conservation Area and Welcome Center
|
Drive: | 16 min | 7.7 mi |
|
Brushwood Center at Ryerson Woods
|
Drive: | 17 min | 7.7 mi |
| Hospitals | Distance | ||
|---|---|---|---|
| Hospitals | Distance | ||
| Drive: | 15 min | 7.3 mi | |
| Drive: | 19 min | 11.0 mi | |
| Drive: | 24 min | 13.9 mi |
| Military Bases | Distance | ||
|---|---|---|---|
| Military Bases | Distance | ||
| Drive: | 17 min | 7.6 mi | |
| Drive: | 30 min | 19.3 mi |
You May Also Like
Similar Rentals Nearby
-
$3,3003 Beds, 1.5 Baths, 1,800 sq ftCondo for Rent
-
$2,2003 Beds, 1.5 Baths, 1,300 sq ftCondo for Rent
-
$3,2003 Beds, 1.5 Baths, 2,000 sq ftCondo for Rent
-
$4,9003 Beds, 2.5 Baths, 1,850 sq ftApartment for Rent
-
$1,8003 Beds, 1 Bath, 1,250 sq ftApartment for Rent
-
$3,4004 Beds, 2 Baths, 1,600 sq ftCondo for Rent
-
-
$3,5004 Beds, 3 Baths, 2,200 sq ftCondo for Rent
-
$2,1953 Beds, 2 Baths, 900 sq ftCondo for Rent
-
$4,6003 Beds, 3 Baths, 3,000 sq ftCondo for Rent
What Are Walk Score®, Transit Score®, and Bike Score® Ratings?
Walk Score® measures the walkability of any address. Transit Score® measures access to public transit. Bike Score® measures the bikeability of any address.
What is a Sound Score Rating?
A Sound Score Rating aggregates noise caused by vehicle traffic, airplane traffic and local sources
