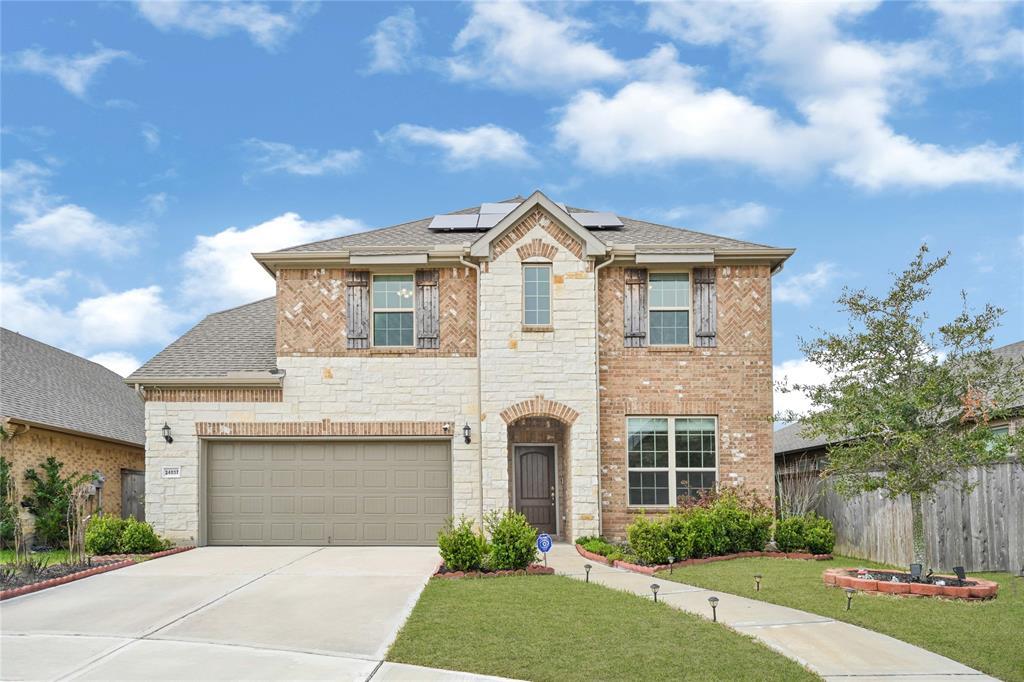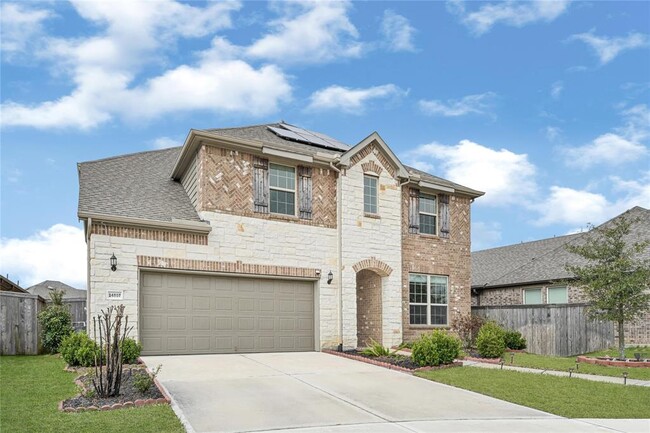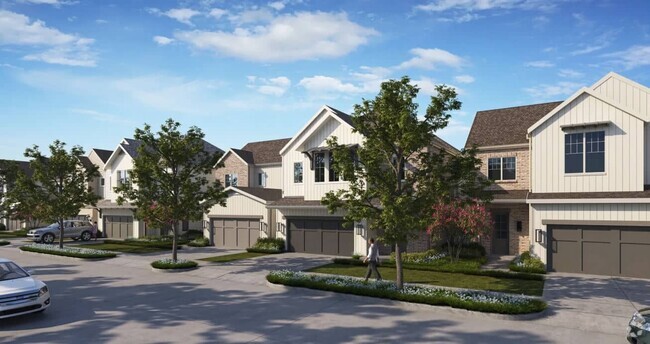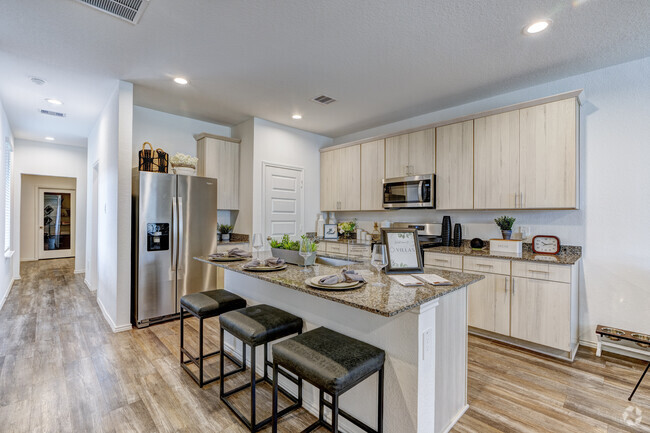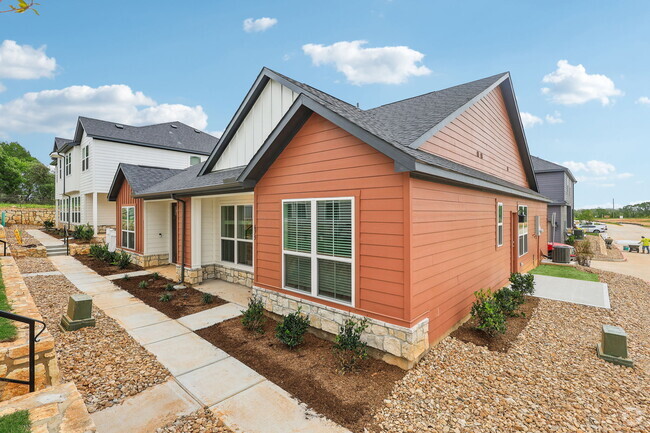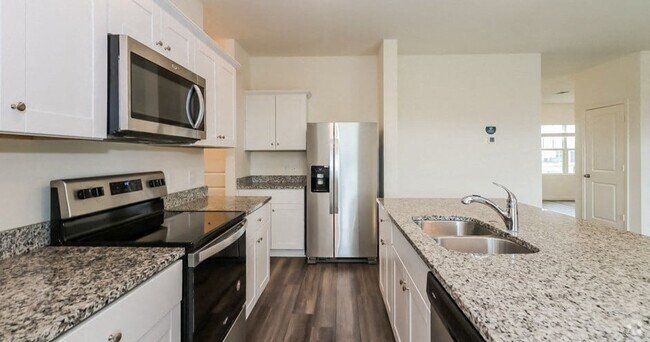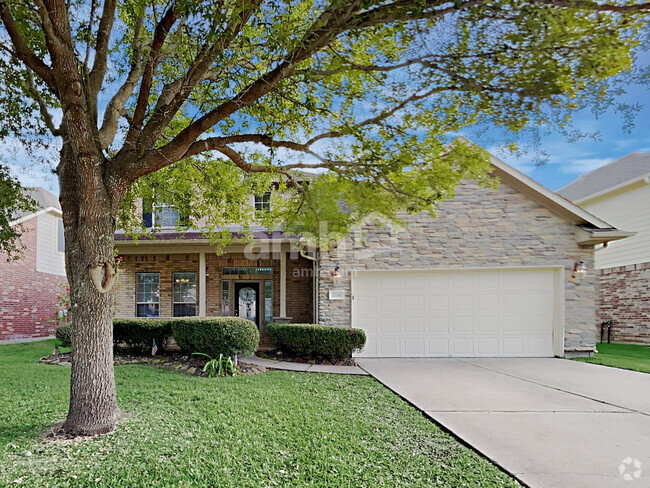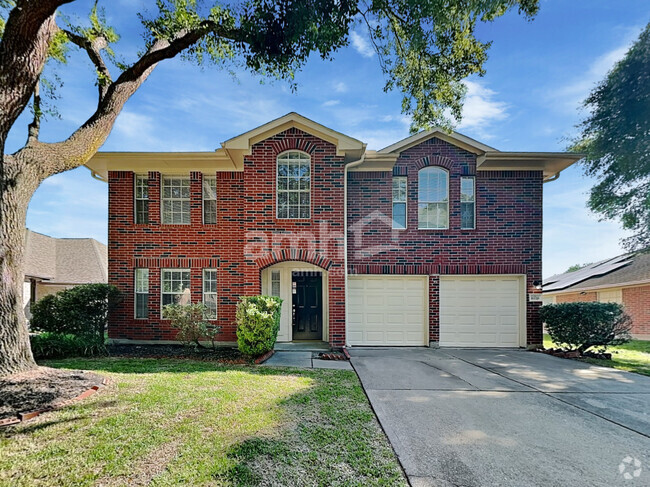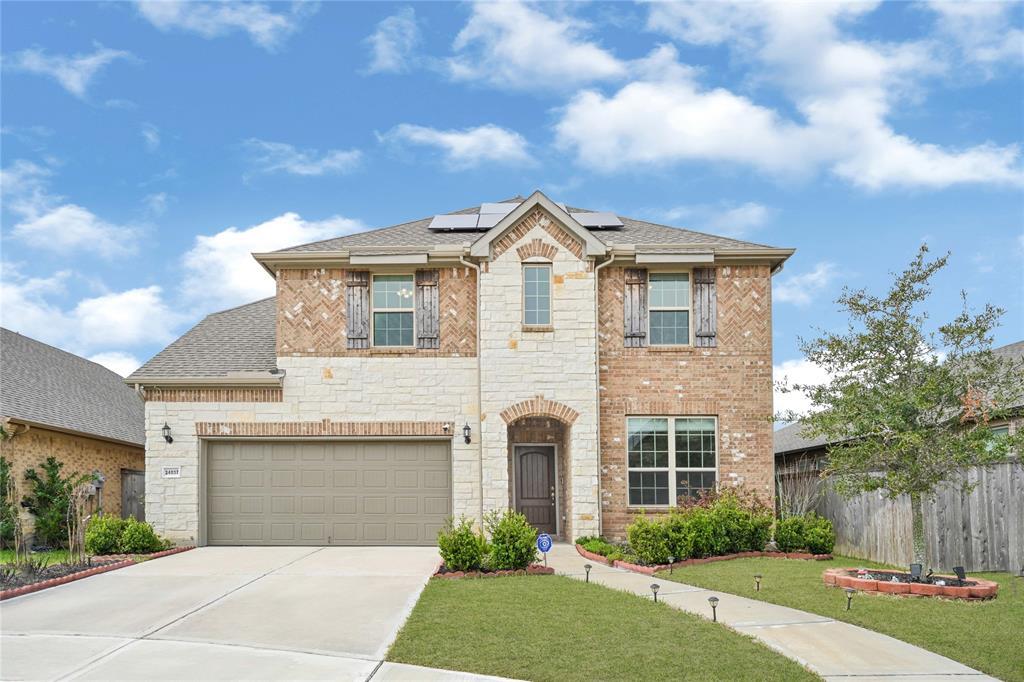24807 Harvest Elm Ct
Richmond, TX 77406
-
Bedrooms
5
-
Bathrooms
4
-
Square Feet
--
-
Available
Available Apr 24
Highlights
- Home Theater
- Solar Power System
- Green Roof
- Home Energy Rating Service (HERS) Rated Property
- Clubhouse
- Maid or Guest Quarters

About This Home
Welcome home to this impeccable Northeast-facing, two-story masterpiece with a stunning brick & stone elevation. This spacious home features 5 bedrooms, 4 baths, a 2-car oversized garage, a huge game room, and a media room. Enjoy the convenience of two bedrooms downstairs, including a secondary bedroom with an en-suite bath. Primary bedroom with 2 closets All secondary bedrooms are generously sized with walk-in closets. SOLAR PANELS HELP KEEP THE ELECTRIC COSTS CLOSE TO ZERO IN SUMMER! Situated in a cul-de-sac with quick access to pool, splash pad, lake, & walking trails. The backyard boasts a beautiful covered patio with a gas connection—perfect for entertaining This home is equipped with a state-of-the-art saltless whole home water filtration & softener system, full gutters & a laundry room with a sink. Zoned to top-rated Lamar ISD schools coming up in Fall 2025, minutes away (1.5 miles) from Westpark tollway & Hwy 99. This home offers both luxury & convenience
24807 Harvest Elm Ct is a house located in Fort Bend County and the 77406 ZIP Code. This area is served by the Lamar Consolidated Independent attendance zone.
Home Details
Home Type
Year Built
Bedrooms and Bathrooms
Eco-Friendly Details
Flooring
Home Design
Home Security
Interior Spaces
Kitchen
Laundry
Listing and Financial Details
Lot Details
Outdoor Features
Parking
Schools
Utilities
Community Details
Amenities
Overview
Pet Policy
Recreation
Fees and Policies
The fees below are based on community-supplied data and may exclude additional fees and utilities.
- Parking
-
Garage--
Details
Lease Options
-
12 Months
Contact
- Listed by Shantanu Patil | eXp Realty LLC
- Phone Number
- Contact
-
Source
 Houston Association of REALTORS®
Houston Association of REALTORS®
- Smoke Free
- Cable Ready
- Dishwasher
- Disposal
- Microwave
- Carpet
- Pool
The suburban community of Richmond/Rosenberg is nestled in the Houston-The Woodlands-Sugar Land metro area – which also happens to be the locale of the Fort Bend County Fair. Outside of their homes, locals look forward to learning about the history at the Rosenberg Railroad Museum.
Golfers residing in the neighborhood will enjoy the Fort Bend Country Club to help improve their game. The Fort Bend Museum is minutes from the golf course, and offers house tours of the 1800s-era Long-Smith Cottage and Moore Mansion.
Down the street from your Richmond/Rosenberg apartment is Brazo Town Center. This shopping destination is encompassed by a movie theater, HomeGoods, and restaurants. When you just want to be outdoors, head on over to Sunset Park for sports. Route 90 and Interstate 69 are conveniently located for easy travel into nearby cities.
Learn more about living in Richmond/Rosenberg| Colleges & Universities | Distance | ||
|---|---|---|---|
| Colleges & Universities | Distance | ||
| Drive: | 17 min | 9.9 mi | |
| Drive: | 30 min | 20.4 mi | |
| Drive: | 29 min | 23.0 mi | |
| Drive: | 38 min | 25.1 mi |
 The GreatSchools Rating helps parents compare schools within a state based on a variety of school quality indicators and provides a helpful picture of how effectively each school serves all of its students. Ratings are on a scale of 1 (below average) to 10 (above average) and can include test scores, college readiness, academic progress, advanced courses, equity, discipline and attendance data. We also advise parents to visit schools, consider other information on school performance and programs, and consider family needs as part of the school selection process.
The GreatSchools Rating helps parents compare schools within a state based on a variety of school quality indicators and provides a helpful picture of how effectively each school serves all of its students. Ratings are on a scale of 1 (below average) to 10 (above average) and can include test scores, college readiness, academic progress, advanced courses, equity, discipline and attendance data. We also advise parents to visit schools, consider other information on school performance and programs, and consider family needs as part of the school selection process.
View GreatSchools Rating Methodology
Transportation options available in Richmond include Dryden/Tmc, located 26.6 miles from 24807 Harvest Elm Ct. 24807 Harvest Elm Ct is near William P Hobby, located 38.9 miles or 56 minutes away, and George Bush Intcntl/Houston, located 47.4 miles or 58 minutes away.
| Transit / Subway | Distance | ||
|---|---|---|---|
| Transit / Subway | Distance | ||
|
|
Drive: | 36 min | 26.6 mi |
|
|
Drive: | 36 min | 27.0 mi |
|
|
Drive: | 36 min | 27.4 mi |
|
|
Drive: | 36 min | 28.5 mi |
|
|
Drive: | 36 min | 28.6 mi |
| Commuter Rail | Distance | ||
|---|---|---|---|
| Commuter Rail | Distance | ||
|
|
Drive: | 39 min | 29.2 mi |
| Airports | Distance | ||
|---|---|---|---|
| Airports | Distance | ||
|
William P Hobby
|
Drive: | 56 min | 38.9 mi |
|
George Bush Intcntl/Houston
|
Drive: | 58 min | 47.4 mi |
Time and distance from 24807 Harvest Elm Ct.
| Shopping Centers | Distance | ||
|---|---|---|---|
| Shopping Centers | Distance | ||
| Walk: | 9 min | 0.5 mi | |
| Walk: | 18 min | 1.0 mi | |
| Walk: | 18 min | 1.0 mi |
| Parks and Recreation | Distance | ||
|---|---|---|---|
| Parks and Recreation | Distance | ||
|
George Bush Park
|
Drive: | 24 min | 14.6 mi |
| Hospitals | Distance | ||
|---|---|---|---|
| Hospitals | Distance | ||
| Drive: | 8 min | 3.9 mi | |
| Drive: | 15 min | 9.1 mi | |
| Drive: | 17 min | 9.7 mi |
| Military Bases | Distance | ||
|---|---|---|---|
| Military Bases | Distance | ||
| Drive: | 69 min | 53.2 mi | |
| Drive: | 98 min | 78.8 mi |
You May Also Like
Similar Rentals Nearby
What Are Walk Score®, Transit Score®, and Bike Score® Ratings?
Walk Score® measures the walkability of any address. Transit Score® measures access to public transit. Bike Score® measures the bikeability of any address.
What is a Sound Score Rating?
A Sound Score Rating aggregates noise caused by vehicle traffic, airplane traffic and local sources
