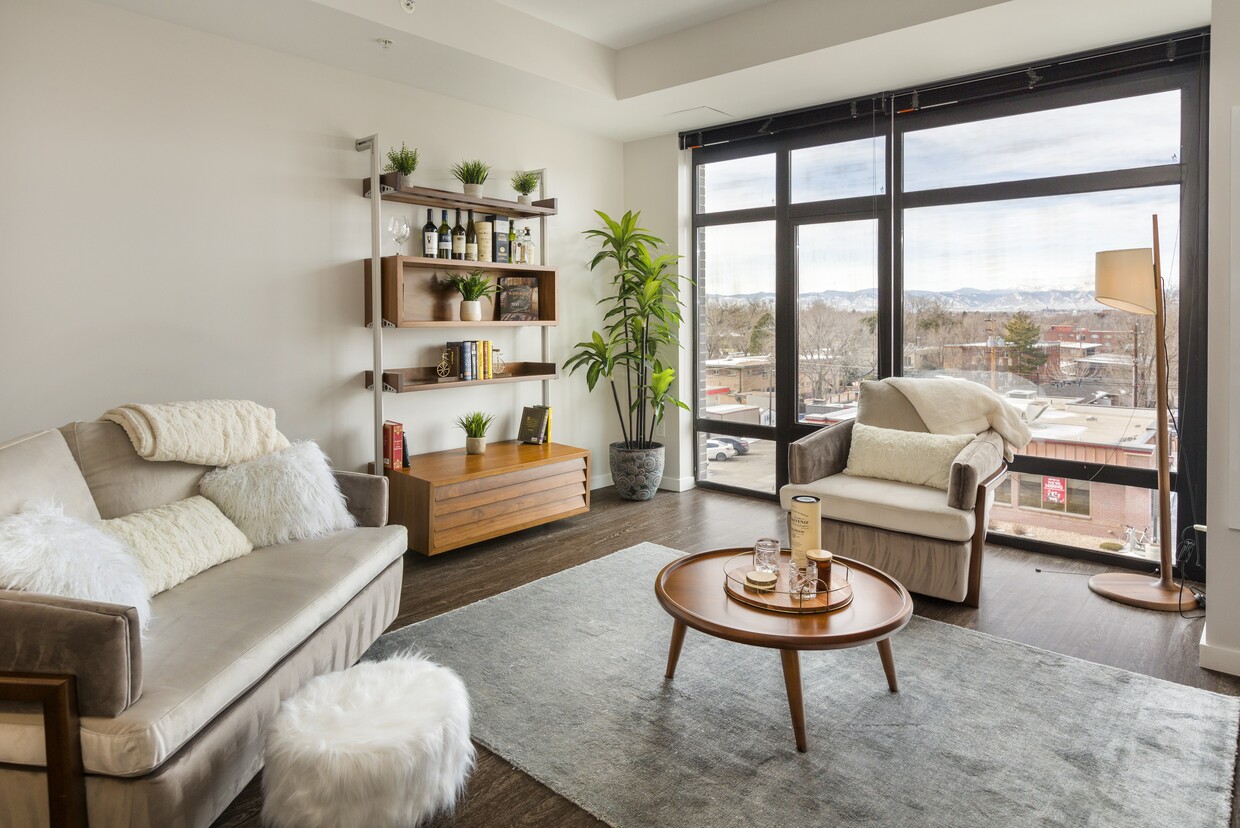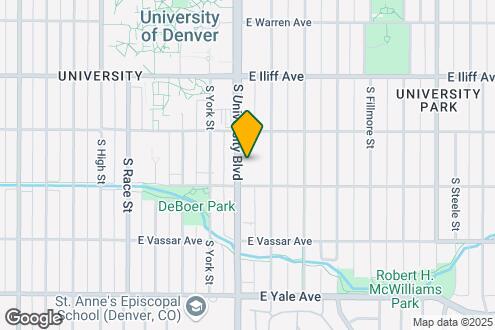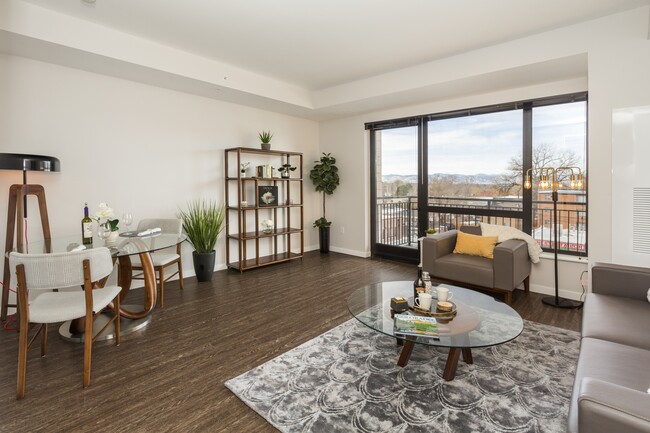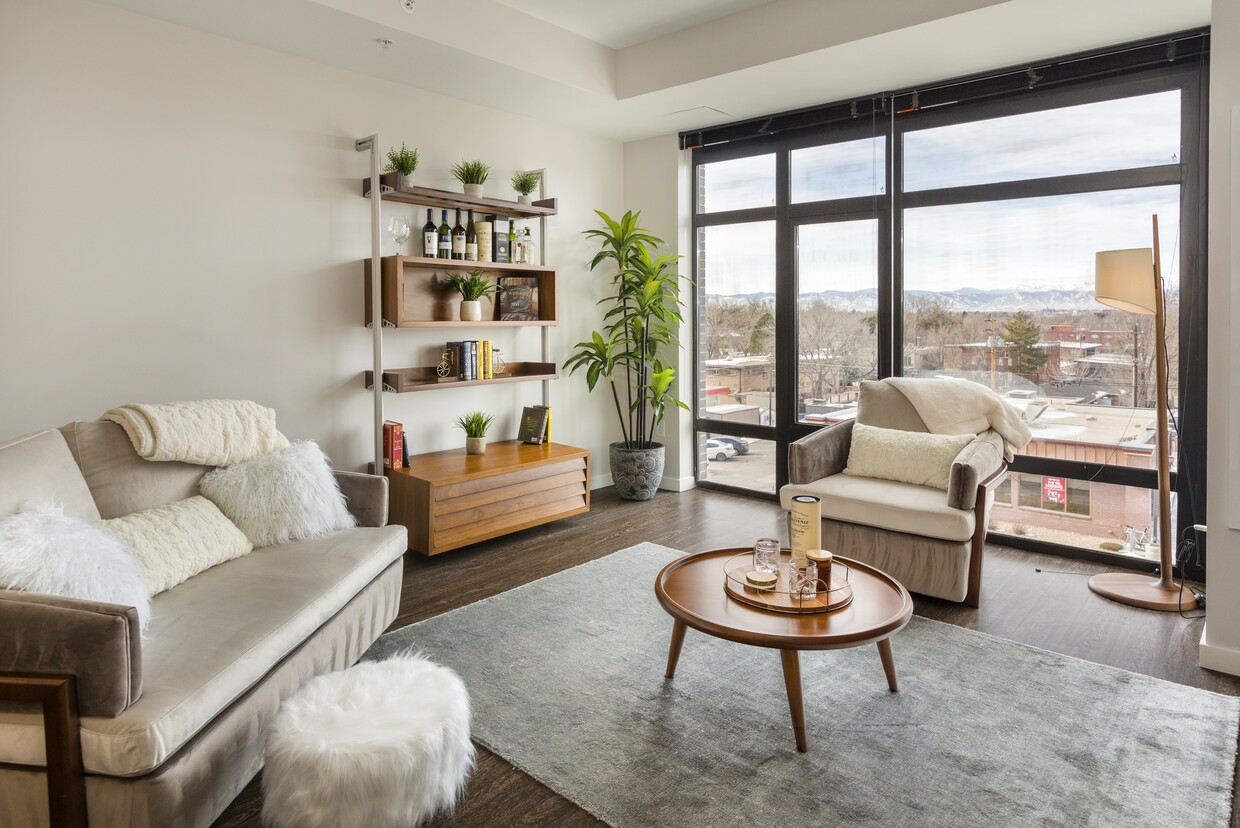-
Monthly Rent
$1,450 - $3,519
-
Bedrooms
Studio - 2 bd
-
Bathrooms
1 - 2 ba
-
Square Feet
588 - 1,347 sq ft

Pricing & Floor Plans
-
Unit 368price $1,451square feet 588availibility Now
-
Unit 553price $1,618square feet 588availibility Now
-
Unit 371price $1,631square feet 588availibility Now
-
Unit 217price $1,762square feet 683availibility Now
-
Unit 349price $1,768square feet 683availibility Now
-
Unit 337price $1,597square feet 683availibility Apr 9
-
Unit 436price $1,684square feet 640availibility Now
-
Unit 235price $1,707square feet 670availibility Now
-
Unit 435price $1,711square feet 670availibility Now
-
Unit 507price $1,450square feet 729availibility Now
-
Unit 350price $1,740square feet 729availibility Now
-
Unit 218price $1,780square feet 729availibility Now
-
Unit 331price $1,603square feet 828availibility Now
-
Unit 431price $1,898square feet 828availibility Mar 18
-
Unit 560price $1,625square feet 714availibility Now
-
Unit 254price $1,680square feet 714availibility Now
-
Unit 241price $1,712square feet 801availibility Now
-
Unit 345price $1,951square feet 894availibility Now
-
Unit 451price $2,113square feet 894availibility Now
-
Unit 552price $2,209square feet 834availibility Now
-
Unit 338price $3,220square feet 1,145availibility Now
-
Unit 438price $3,278square feet 1,145availibility Now
-
Unit 262price $3,519square feet 1,347availibility Now
-
Unit 208price $2,266square feet 958availibility Mar 22
-
Unit 368price $1,451square feet 588availibility Now
-
Unit 553price $1,618square feet 588availibility Now
-
Unit 371price $1,631square feet 588availibility Now
-
Unit 217price $1,762square feet 683availibility Now
-
Unit 349price $1,768square feet 683availibility Now
-
Unit 337price $1,597square feet 683availibility Apr 9
-
Unit 436price $1,684square feet 640availibility Now
-
Unit 235price $1,707square feet 670availibility Now
-
Unit 435price $1,711square feet 670availibility Now
-
Unit 507price $1,450square feet 729availibility Now
-
Unit 350price $1,740square feet 729availibility Now
-
Unit 218price $1,780square feet 729availibility Now
-
Unit 331price $1,603square feet 828availibility Now
-
Unit 431price $1,898square feet 828availibility Mar 18
-
Unit 560price $1,625square feet 714availibility Now
-
Unit 254price $1,680square feet 714availibility Now
-
Unit 241price $1,712square feet 801availibility Now
-
Unit 345price $1,951square feet 894availibility Now
-
Unit 451price $2,113square feet 894availibility Now
-
Unit 552price $2,209square feet 834availibility Now
-
Unit 338price $3,220square feet 1,145availibility Now
-
Unit 438price $3,278square feet 1,145availibility Now
-
Unit 262price $3,519square feet 1,347availibility Now
-
Unit 208price $2,266square feet 958availibility Mar 22
About 24Fifty
Apply now to get 6 Weeks Free on Select Units! *Restrictions apply, contact our leasing specialist for details. Home sweet home–that’s what you’ll say every time you come home to your apartment at 24 Fifty at University Park! Our brand-new studio, one, and two-bedroom apartments in University Park feature gourmet kitchens with stainless steel appliances, spacious closets, and wood-style flooring in living and dining areas. Our exciting amenities are meant to serve all your needs and our pet-friendly grounds are more than ready to welcome your furry friend as well. Right off South University Boulevard, next to major roadways like I-25, 24 Fifty at University Park Apartments is a commuter’s paradise. We are near a great variety of destinations, from Cherry Creek Shopping Center, Washington Park, and the University of Denver. We are also a short drive away from cities like Englewood and Littleton and prominent employers such as the Swedish Medical Center, Porter Hospital, and Northwest Mutual, among others. Our community prides itself on having attractive shared areas, both indoors and outdoors. You’ll love the conveniences offered, such as the controlled access parking garage and additional on-site storage. Get a great full-body workout in the 24-Hour club quality fitness center and enjoy quality time with friends and family at one of our pools or grilling area. Go ahead and visit our gallery for a sneak-peek. For the full experience, contact us and schedule a personal tour. We’d love to show you all the reasons why you should choose 24 Fifty at University Park as your next home sweet home! License: 2022-BFN-0021946
24Fifty is an apartment community located in Denver County and the 80210 ZIP Code. This area is served by the Denver County 1 attendance zone.
Unique Features
- Game Room with Billiards
- Pearl or Slate Countertops
- BBQ/Picnic Area
- Espresso and Two-Tone Cabinetry
- Large Closets
- Bike Racks
- Extra Storage
- Indoor Bicycle Storage with Fix-It Station
- Island Kitchens*
- Patio/Balcony
- Indoor Lap Pool
- Pet Wash
- Yoga Studio
- Rooftop Lounge with Firepit
- Rooftop Pool and Spa
Community Amenities
Pool
Elevator
Clubhouse
Bicycle Storage
- Pet Washing Station
- Elevator
- Clubhouse
- Lounge
- Spa
- Pool
- Bicycle Storage
- Gameroom
- Picnic Area
Apartment Features
Washer/Dryer
Dishwasher
Microwave
Refrigerator
- Washer/Dryer
- Dishwasher
- Stainless Steel Appliances
- Kitchen
- Microwave
- Refrigerator
- High Ceilings
- Balcony
Fees and Policies
The fees below are based on community-supplied data and may exclude additional fees and utilities.
- One-Time Move-In Fees
-
Administrative Fee$335
-
Application Fee$25
- Parking
-
Other--
- Storage Fees
-
Storage Unit$75/mo
Details
Lease Options
-
12
Property Information
-
Built in 2017
-
252 units/5 stories
-
Property License Number: 2022-BFN-0021946
- Pet Washing Station
- Elevator
- Clubhouse
- Lounge
- Picnic Area
- Spa
- Pool
- Bicycle Storage
- Gameroom
- Game Room with Billiards
- Pearl or Slate Countertops
- BBQ/Picnic Area
- Espresso and Two-Tone Cabinetry
- Large Closets
- Bike Racks
- Extra Storage
- Indoor Bicycle Storage with Fix-It Station
- Island Kitchens*
- Patio/Balcony
- Indoor Lap Pool
- Pet Wash
- Yoga Studio
- Rooftop Lounge with Firepit
- Rooftop Pool and Spa
- Washer/Dryer
- Dishwasher
- Stainless Steel Appliances
- Kitchen
- Microwave
- Refrigerator
- High Ceilings
- Balcony
| Monday | 10am - 5pm |
|---|---|
| Tuesday | 10am - 5pm |
| Wednesday | 10am - 5pm |
| Thursday | 10am - 5pm |
| Friday | 10am - 5pm |
| Saturday | 10am - 5pm |
| Sunday | Closed |
Wellshire is known as one of the city’s best neighborhoods to live in. Wellshire is home to several parks and the Wellshire Golf Course. Wellshire also has bike lanes and trails like the High Line Canal Trail for residents to enjoy. Residents appreciate living just eight miles away from Downtown Denver, but the area feels like a suburban neighborhood. Along with having great schools, Wellshire is adjacent to the University of Denver, so it’s common to see children riding bikes or students and faculty walking to campus. There is a plethora of grocers, casual eateries, bars, and coffee shops located along South University Boulevard and South Colorado Boulevard, so residents have easy access to plenty of shopping and dining options. This sought-after neighborhood has a variety of housing options available including student apartments, modern condos, townhomes, and single-family homes.
Learn more about living in Wellshire| Colleges & Universities | Distance | ||
|---|---|---|---|
| Colleges & Universities | Distance | ||
| Walk: | 12 min | 0.7 mi | |
| Drive: | 12 min | 7.0 mi | |
| Drive: | 12 min | 7.0 mi | |
| Drive: | 14 min | 7.9 mi |
Transportation options available in Denver include Colorado, located 1.8 miles from 24Fifty. 24Fifty is near Denver International, located 31.3 miles or 40 minutes away.
| Transit / Subway | Distance | ||
|---|---|---|---|
| Transit / Subway | Distance | ||
|
|
Drive: | 5 min | 1.8 mi |
|
|
Drive: | 5 min | 2.2 mi |
|
|
Drive: | 5 min | 2.4 mi |
|
|
Drive: | 6 min | 2.5 mi |
|
|
Drive: | 6 min | 3.2 mi |
| Commuter Rail | Distance | ||
|---|---|---|---|
| Commuter Rail | Distance | ||
|
|
Drive: | 13 min | 7.5 mi |
|
|
Drive: | 14 min | 7.7 mi |
| Drive: | 18 min | 9.4 mi | |
| Drive: | 25 min | 9.6 mi | |
| Drive: | 21 min | 12.4 mi |
| Airports | Distance | ||
|---|---|---|---|
| Airports | Distance | ||
|
Denver International
|
Drive: | 40 min | 31.3 mi |
Time and distance from 24Fifty.
| Shopping Centers | Distance | ||
|---|---|---|---|
| Shopping Centers | Distance | ||
| Walk: | 11 min | 0.6 mi | |
| Drive: | 4 min | 1.5 mi | |
| Drive: | 5 min | 1.7 mi |
| Parks and Recreation | Distance | ||
|---|---|---|---|
| Parks and Recreation | Distance | ||
|
Chamberlin & Mt. Evans Observatories
|
Walk: | 11 min | 0.6 mi |
|
Washington Park
|
Drive: | 8 min | 2.7 mi |
|
Denver Botanic Gardens at York St.
|
Drive: | 13 min | 4.6 mi |
|
History Colorado Center
|
Drive: | 12 min | 5.5 mi |
|
Bear Creek Park
|
Drive: | 13 min | 6.7 mi |
| Hospitals | Distance | ||
|---|---|---|---|
| Hospitals | Distance | ||
| Drive: | 3 min | 1.3 mi | |
| Drive: | 5 min | 2.5 mi | |
| Drive: | 11 min | 4.9 mi |
| Military Bases | Distance | ||
|---|---|---|---|
| Military Bases | Distance | ||
| Drive: | 44 min | 19.7 mi | |
| Drive: | 74 min | 60.5 mi | |
| Drive: | 83 min | 70.2 mi |
Property Ratings at 24Fifty
I've lived in this building for 4 years. In that time there have been numerous cars and bikes that have been subject to theft. But recently I've known several women in the building who have been either stalked or had their apartments broken into while they were sleeping. This has been going on for months with management being fully aware of the situation and doing nothing about it. The unit next to mine was broken into by someone who came in the building off the street. The management does not share of these things with the residents and instead sends email telling us to lock our doors as if that is the problem. There has also been an individual that has been squatting in a unit for over 3 months. Apparently management has been aware but yet hasn't identified or removed this individual. I'm happy to say I've signed a lease elsewhere and will be moving soon. Please reconsider living here, this address has the most number crimes in the DU area area.
Property Manager at 24Fifty, Responded To This Review
We sincerely apologize for any inconvenience you may have experienced in our community or with our staff. We set a high standard for ourselves and are truly sorry to hear that standard was not met in your interaction with us. While crime has no address, we'll do all we can to help ensure you have a comfortable living experience with us. Please reach out to us at your earliest convenience at cm@24fiftydenver.com. Thank you!
Overpriced. There is a hotel on the 2nd floor of the building. Constant water issues, Internet problems, neglectful management
Property Manager at 24Fifty, Responded To This Review
We're truly sorry to hear about your disappointing experience. We acknowledge the issues you've raised and will work diligently on improving the areas mentioned. Your feedback is greatly appreciated as it helps us get better. Please let us know if there is anything we can do to make your experience even better. Thank you!
2nd night after I moved in the roof leaked all over my sofa. The emergency maintenance never responded for my help. The manager Michelle didn’t send a person to clean my sofa until 1.5 months later, he made it worse. My sofa is now a different shade and the material is ruined. He is definitely not a professional upholstery cleaner. After 6 months my sofa is still damaged and Michelle has numerously lied to me. Don’t move into this place, it’s been one big headache after another. I also pay $200/month for a reserved parking spot but can hardly use it because someone else is in my “reserved “ space. Michelle says I can’t guarantee that no one will use that space so sorry. That night I had to park in a different spot and my car was broken into, there’s no security in this place so beware.
Property Manager at 24Fifty, Responded To This Review
We're truly sorry to hear about the numerous inconveniences you've experienced, including the roof leak, sofa damage, and parking issues. We assure you that these were not intentional and we will take steps to improve our management and maintenance services.
We have lived in the Atelier for 2-months and in that time period we have had our storage locker broken into x 2 resulting in 3 bicycles along with numerous other items being stolen. On the night of March 28th, the closet system broke and fell from the wall. None of these issues are being addressed by management and the building remains unsecured with un-monitored public access in/out of the garage. This facility is not secure and management has unfortunately proven unresponsive. I cannot recommend this facility.
Property Manager at 24Fifty, Responded To This Review
We're truly sorry to hear about the issues you've experienced while living in the Atelier. Your safety and satisfaction are our top priorities, so we deeply regret that we've failed to meet your expectations and promise immediate action to rectify these security concerns.
I've been living here for a couple months now. All that I can say is the owners and the manager really needs to work on their customer service goals and transparency. There are lots of hidden costs they won't tell you about in touring the building. There are many fire hazards within the apartments the manager will not inform you on. The singles apartments you are basically sleeping in a closet and the apartments tend to not be well lit due to poorly done paint jobs. If you order a package from any company most likely the building manager will lose your package and blame it on the delivery companies rather than compensating you for the loss of your merchandise in their possession. The manager is a rude lady and her body language shows it. The amenities look all nice, however, I'd give this building about two years and it's going to go bankrupt and shut down because they don't take care of the building nor take action on the concerns of the tenants.
Property Manager at 24Fifty, Responded To This Review
We're truly sorry to hear about your disappointing experiences living here. Your feedback is invaluable to us and we will take immediate steps to rectify the issues mentioned, ensuring better transparency, customer service and safety within the building.
24Fifty Photos
-
24Fifty
-
Map Image of the Property
-
1BR, 1BA - 682 SF
-
-
-
-
-
-
Models
-
Studio
-
Studio
-
Studio
-
Studio
-
1 Bedroom
-
1 Bedroom
24Fifty has studios to two bedrooms with rent ranges from $1,450/mo. to $3,519/mo.
You can take a virtual tour of 24Fifty on Apartments.com.
24Fifty is in Wellshire in the city of Denver. Here you’ll find three shopping centers within 1.7 miles of the property. Five parks are within 6.7 miles, including Chamberlin & Mt. Evans Observatories, Washington Park, and Denver Botanic Gardens at York St..
Applicant has the right to provide the property manager or owner with a Portable Tenant Screening Report (PTSR) that is not more than 30 days old, as defined in § 38-12-902(2.5), Colorado Revised Statutes; and 2) if Applicant provides the property manager or owner with a PTSR, the property manager or owner is prohibited from: a) charging Applicant a rental application fee; or b) charging Applicant a fee for the property manager or owner to access or use the PTSR.
What Are Walk Score®, Transit Score®, and Bike Score® Ratings?
Walk Score® measures the walkability of any address. Transit Score® measures access to public transit. Bike Score® measures the bikeability of any address.
What is a Sound Score Rating?
A Sound Score Rating aggregates noise caused by vehicle traffic, airplane traffic and local sources






Responded To This Review