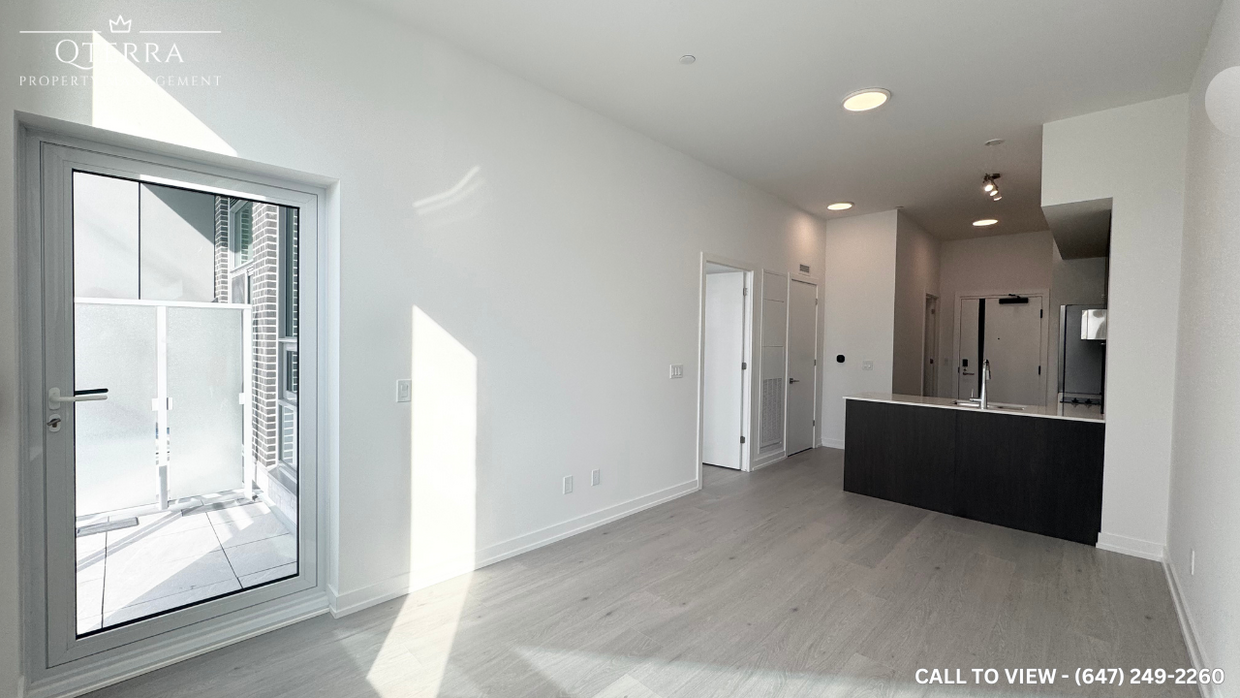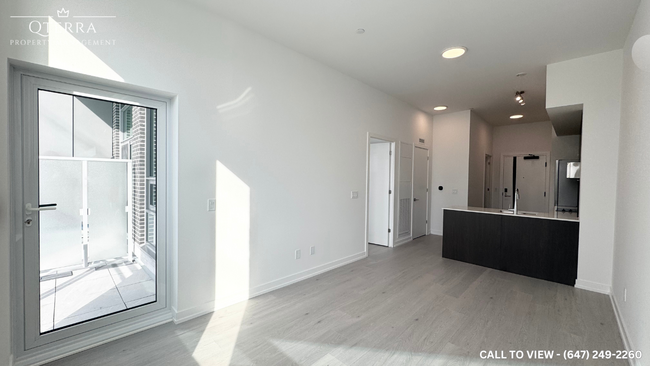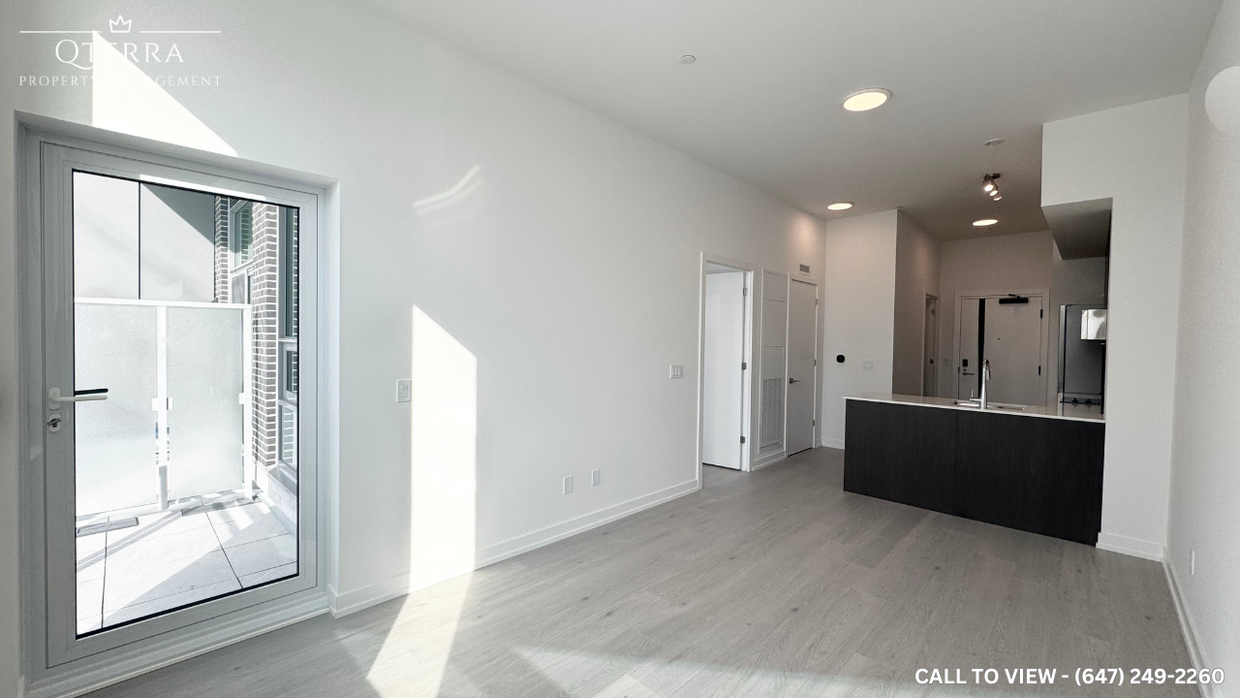
-
Monthly Rent
C$2,095
-
Bedrooms
1 bd
-
Bathrooms
1 ba
-
Square Feet
600 sq ft
Details
MODERN 1-BEDROOM CONDO WITH STUNNING CITY VIEWS Welcome to your new home! This condo offers a perfect blend of modern luxury and convenience, with upgraded features and a host of amenities to enhance your lifestyle. KEY PROPERTY DETAILS: - Type: Condo - Bedrooms: 1 - Bathrooms: 1 - Size: 600 SQF - Parking: 1 spot included - Availability: Immediately - Utilities: Gas and Hot Water Tank Included UNIT AMENITIES: - Condition: Brand new, well-maintained unit. - Upgraded Kitchen: Featuring stainless steel appliances, quartz countertops, and upgraded backsplash. - Dishwasher: Included for added convenience. - Microwave: Convenient for quick meals. - Flooring: Laminate flooring throughout the unit. - Ceiling: 10-foot ceilings providing a spacious feel. - View: City views from the front porch and backyard deck. - Thermostat: Personal thermostat for customized comfort. - Laundry: Ensuite laundry for convenience. - Closets: Regular closets in all rooms. - Bathrooms: Upgraded bathrooms with modern fixtures. - Garage: Walk-out garage for easy access. - Unfurnished: Ready for you to add your personal touch. - Natural Light: Tons of natural light flooding the open concept layout. BUILDING AMENITIES: - BBQ Area/Terrace: Perfect for outdoor gatherings. - Bicycle Storage: Secure storage for your bikes. - Fitness Centre Gyms: Stay fit with the fully-equipped gym. - Lobby Lounge: Relax and socialize in the lobby lounge. - Meeting Room: Convenient meeting room for your business needs. - Outdoor Patio: Enjoy the fresh air on the outdoor patio. - Parking Garage: Secure parking for your vehicle. - Pets Allowed: Pet-friendly building. - Rec Room: Recreational room for leisure activities. - Remote Garage: Convenient remote access to the garage. - Visitor Parking: Ample parking space for your guests. NEIGHBORHOOD: Saw Whet Boulevard in Oakville, Ontario, is located in the prestigious South Oakville neighborhood. This area is known for its serene environment and proximity to essential amenities. Residents enjoy easy access to parks, top-tier schools, shopping centers, and public transit, making it an ideal location for families and professionals alike. Don't miss out on this opportunity to live in one of the most sought-after neighborhoods. Contact us today to schedule a showing!

About This Property
MODERN 1-BEDROOM CONDO WITH STUNNING CITY VIEWS Welcome to your new home! This condo offers a perfect blend of modern luxury and convenience, with upgraded features and a host of amenities to enhance your lifestyle. KEY PROPERTY DETAILS: - Type: Condo - Bedrooms: 1 - Bathrooms: 1 - Size: 600 SQF - Parking: 1 spot included - Availability: Immediately - Utilities: Gas and Hot Water Tank Included UNIT AMENITIES: - Condition: Brand new, well-maintained unit. - Upgraded Kitchen: Featuring stainless steel appliances, quartz countertops, and upgraded backsplash. - Dishwasher: Included for added convenience. - Microwave: Convenient for quick meals. - Flooring: Laminate flooring throughout the unit. - Ceiling: 10-foot ceilings providing a spacious feel. - View: City views from the front porch and backyard deck. - Thermostat: Personal thermostat for customized comfort. - Laundry: Ensuite laundry for convenience. - Closets: Regular closets in all rooms. - Bathrooms: Upgraded bathrooms with modern fixtures. - Garage: Walk-out garage for easy access. - Unfurnished: Ready for you to add your personal touch. - Natural Light: Tons of natural light flooding the open concept layout. BUILDING AMENITIES: - BBQ Area/Terrace: Perfect for outdoor gatherings. - Bicycle Storage: Secure storage for your bikes. - Fitness Centre Gyms: Stay fit with the fully-equipped gym. - Lobby Lounge: Relax and socialize in the lobby lounge. - Meeting Room: Convenient meeting room for your business needs. - Outdoor Patio: Enjoy the fresh air on the outdoor patio. - Parking Garage: Secure parking for your vehicle. - Pets Allowed: Pet-friendly building. - Rec Room: Recreational room for leisure activities. - Remote Garage: Convenient remote access to the garage. - Visitor Parking: Ample parking space for your guests. NEIGHBORHOOD: Saw Whet Boulevard in Oakville, Ontario, is located in the prestigious South Oakville neighborhood. This area is known for its serene environment and proximity to essential amenities. Residents enjoy easy access to parks, top-tier schools, shopping centers, and public transit, making it an ideal location for families and professionals alike. Don't miss out on this opportunity to live in one of the most sought-after neighborhoods. Contact us today to schedule a showing!
2501 Saw Whet Blvd is a condo located in Oakville, ON and the L6M 5N2 Postal Code. This listing has rentals from C$2095
Condo Features
Washer/Dryer
Air Conditioning
Dishwasher
Island Kitchen
- Washer/Dryer
- Air Conditioning
- Heating
- Smoke Free
- Dishwasher
- Stainless Steel Appliances
- Island Kitchen
- Eat-in Kitchen
- Kitchen
- Microwave
- Oven
- Refrigerator
- Instant Hot Water
- Quartz Countertops
- High Ceilings
- Recreation Room
- Views
- Large Bedrooms
- Laundry Facilities
- Lounge
- Fitness Center
- Bicycle Storage
- Grill
- Balcony
- Patio
- Porch
- Deck
Fees and Policies
The fees below are based on community-supplied data and may exclude additional fees and utilities.
- Dogs Allowed
-
Fees not specified
- Cats Allowed
-
Fees not specified
- Parking
-
Garage--
Details
Utilities Included
-
Gas
-
Heat
-
Air Conditioning
You May Also Like
| Colleges & Universities | Distance | ||
|---|---|---|---|
| Colleges & Universities | Distance | ||
| Drive: | 25 min | 27.7 km | |
| Drive: | 32 min | 34.7 km | |
| Drive: | 30 min | 35.3 km | |
| Drive: | 37 min | 44.1 km |
Transportation options available in Oakville include Long Branch Loop, located 32.3 kilometers from 2501 Saw Whet Blvd Unit 128-2501 Saw Whet Blvd.,. 2501 Saw Whet Blvd Unit 128-2501 Saw Whet Blvd., is near Toronto Pearson International, located 41.5 kilometers or 41 minutes away, and John C. Munro Hamilton International Airport, located 42.7 kilometers or 39 minutes away.
| Transit / Subway | Distance | ||
|---|---|---|---|
| Transit / Subway | Distance | ||
|
|
Drive: | 28 min | 32.3 km |
|
|
Drive: | 29 min | 32.6 km |
|
|
Drive: | 29 min | 32.9 km |
|
|
Drive: | 30 min | 33.0 km |
|
|
Drive: | 30 min | 33.1 km |
| Commuter Rail | Distance | ||
|---|---|---|---|
| Commuter Rail | Distance | ||
|
|
Drive: | 7 min | 4.0 km |
|
|
Drive: | 11 min | 8.7 km |
|
|
Drive: | 10 min | 10.1 km |
|
|
Drive: | 14 min | 13.1 km |
|
|
Drive: | 17 min | 19.0 km |
| Airports | Distance | ||
|---|---|---|---|
| Airports | Distance | ||
|
Toronto Pearson International
|
Drive: | 41 min | 41.5 km |
|
John C. Munro Hamilton International Airport
|
Drive: | 39 min | 42.7 km |
Time and distance from 2501 Saw Whet Blvd Unit 128-2501 Saw Whet Blvd.,.
| Shopping Centers | Distance | ||
|---|---|---|---|
| Shopping Centers | Distance | ||
| Drive: | 3 min | 1.9 km | |
| Drive: | 5 min | 3.4 km | |
| Drive: | 6 min | 4.9 km |
- Washer/Dryer
- Air Conditioning
- Heating
- Smoke Free
- Dishwasher
- Stainless Steel Appliances
- Island Kitchen
- Eat-in Kitchen
- Kitchen
- Microwave
- Oven
- Refrigerator
- Instant Hot Water
- Quartz Countertops
- High Ceilings
- Recreation Room
- Views
- Large Bedrooms
- Laundry Facilities
- Lounge
- Grill
- Balcony
- Patio
- Porch
- Deck
- Fitness Center
- Bicycle Storage
2501 Saw Whet Blvd Unit 128-2501 Saw Whet Blvd., Photos
What Are Walk Score®, Transit Score®, and Bike Score® Ratings?
Walk Score® measures the walkability of any address. Transit Score® measures access to public transit. Bike Score® measures the bikeability of any address.
What is a Sound Score Rating?
A Sound Score Rating aggregates noise caused by vehicle traffic, airplane traffic and local sources





