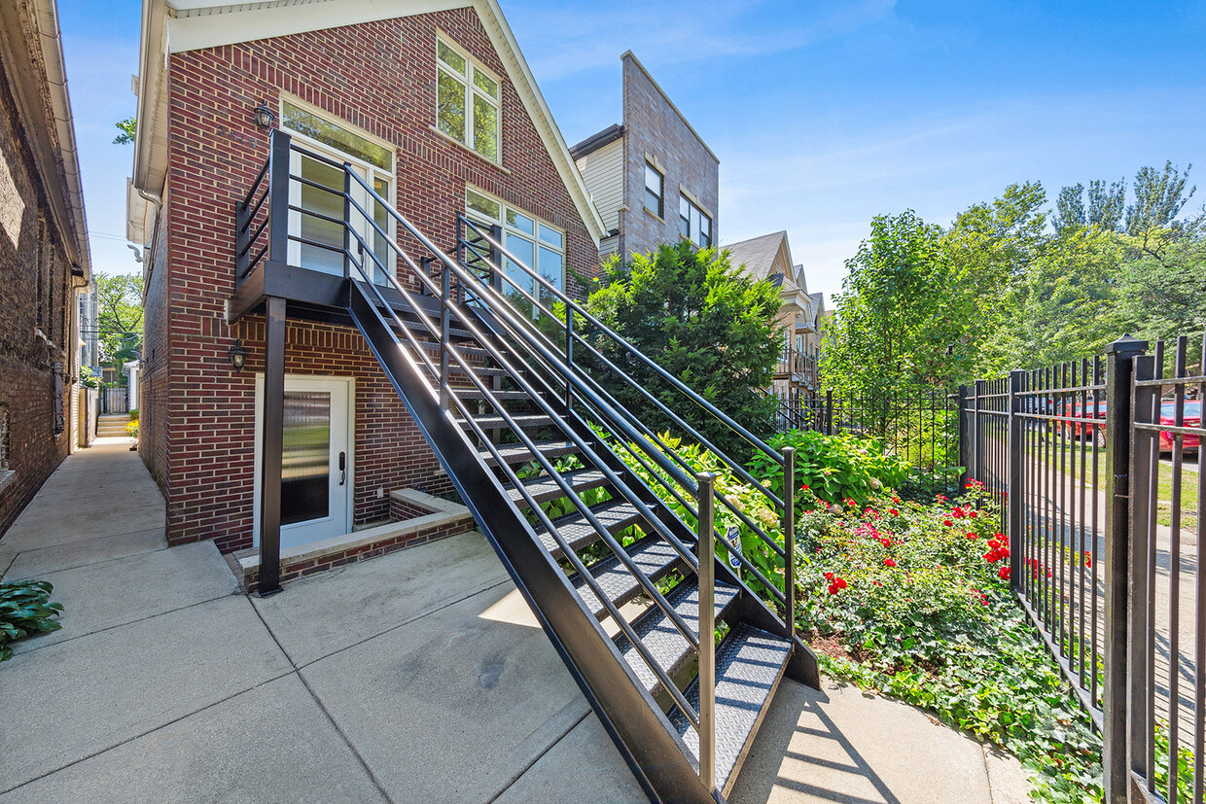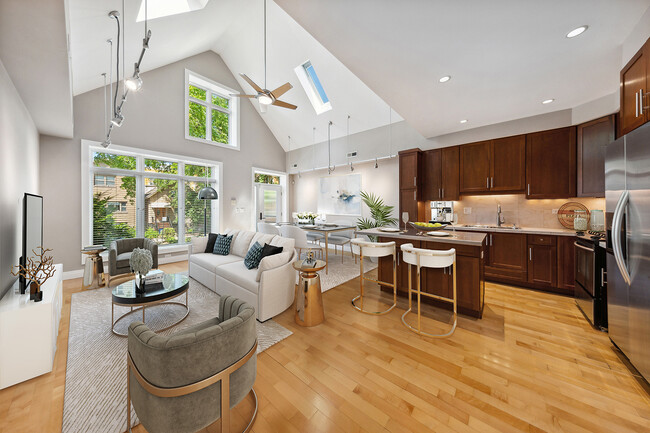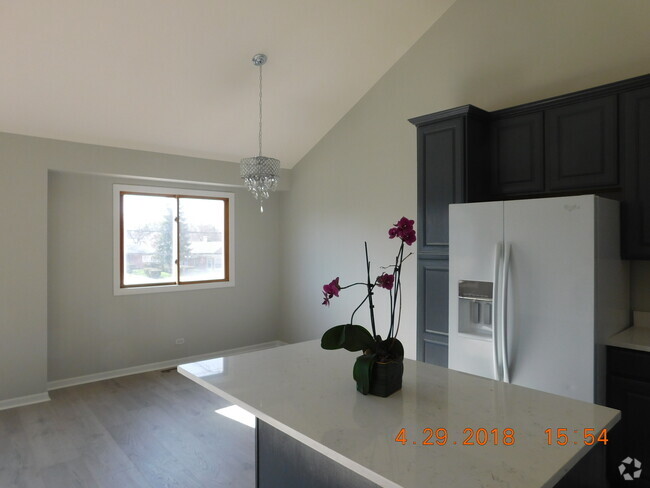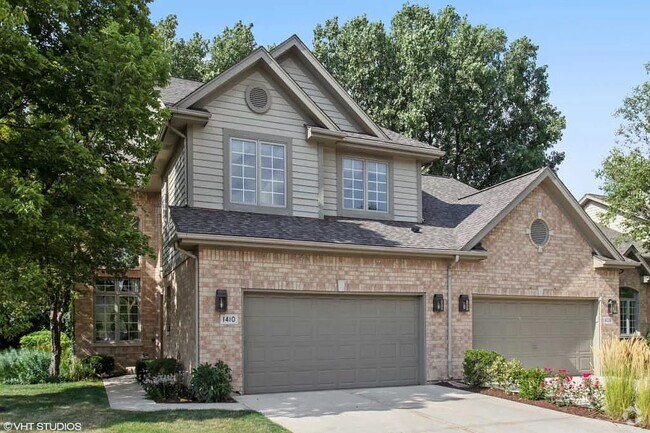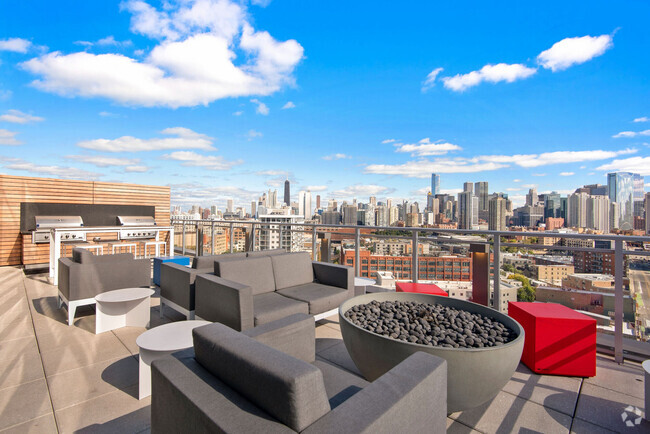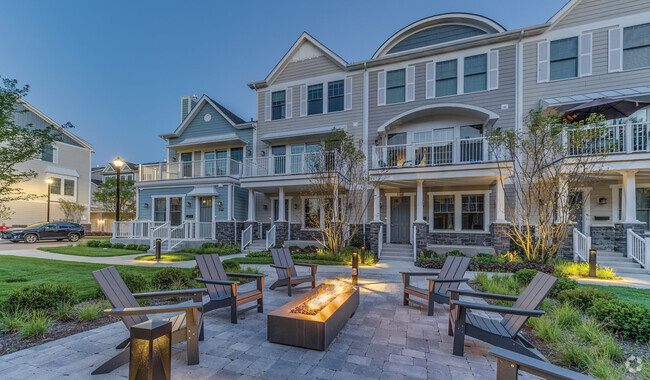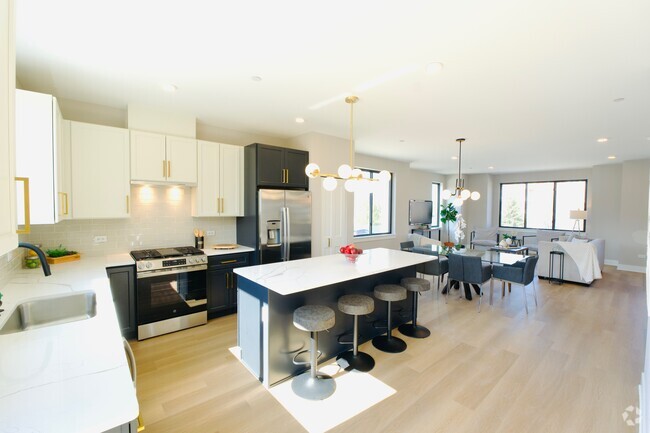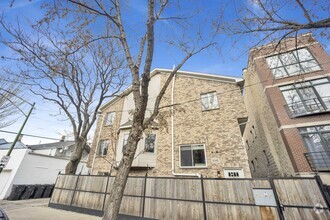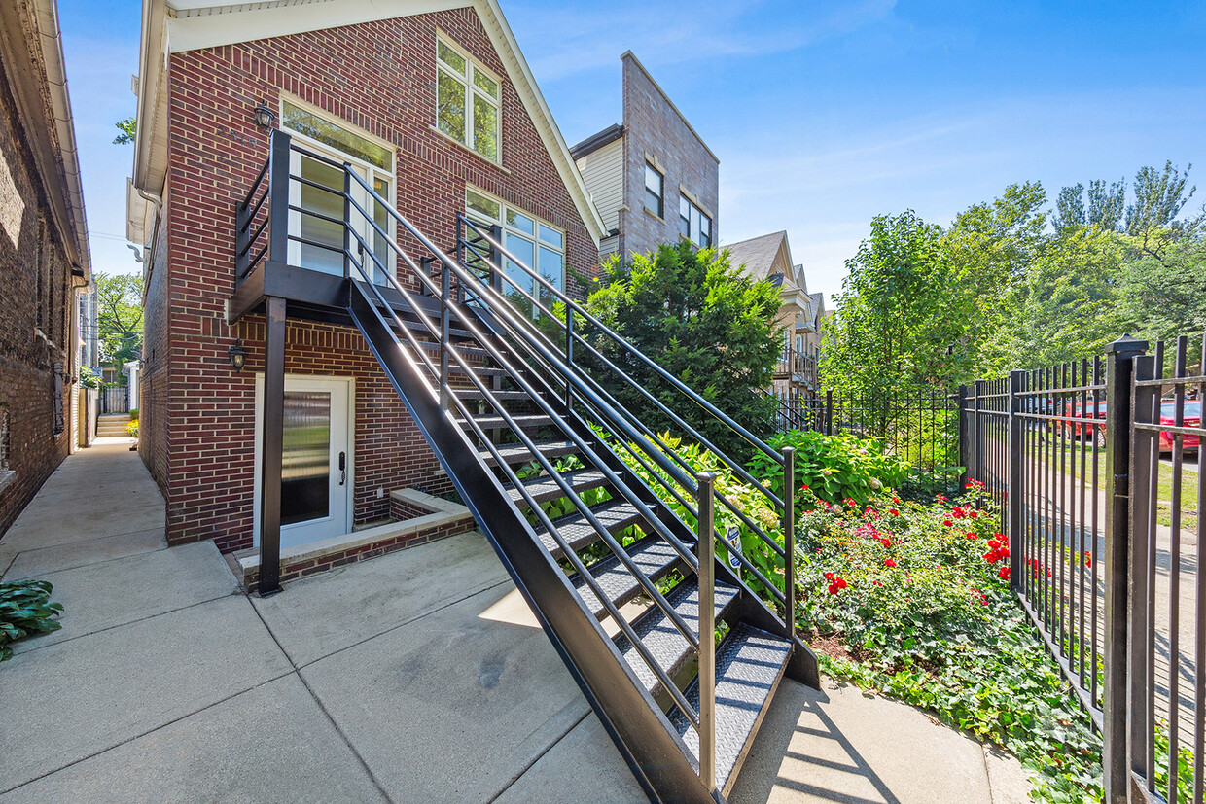2515 W Haddon Ave
Chicago, IL 60622
-
Bedrooms
3
-
Bathrooms
2
-
Square Feet
1,530 sq ft
-
Available
Available Jul 1
Highlights
- Lock-and-Leave Community
- Deck
- Wood Flooring
- Main Floor Bedroom
- First Floor Utility Room
- Stainless Steel Appliances

About This Home
We cordially invite you to experience this 2nd floor duplex-up unit in virtual reality via our 3D tour link above. Welcome home to your 2004 updated duplex-up unit with vaulted ceilings,private outdoor deck and included garage parking,just one block from Ukranian Village,the best of Wicker Park and Humboldt Park! The 2004 rehab included complete reconfiguration of the living space,insulation,drywall,electric,plumbing (with a water pressure boosting system for the entire building),and all new interior finishes. 2023 saw a new tear-off roof for both the dwelling and the garage. The range/oven and the dishwasher were replaced in 2025,and the side-by-side washer and dryer (dryer from 2023) are located within the unit. This is a split bedroom layout meaning that one bedroom is on the main level (great for working from home!) and two bedrooms are on the second level (one with another work-from-home nook). In total,there can be two work-from-home spaces! There are vaulted ceilings on both levels,the largest of them being 17'9" and the second floor bedroom ceilings being 12'10". The bathrooms contain Grohe plumbing fixtures,Swanstone counters and organized-pull out drawers (with interior electric). The same cherry cabinetry in the bathrooms is in the kitchen along with under-cabinet lighting. The main living area has an open layout with the kitchen and above you'll find two functional skylights with rain sensors and electronic blinds. Enjoy your private outdoor area measuring approximately 19' x 8'. Exterior square footage is approximately 150 sq. ft. and interior square footage is approximately 1,380 sq. ft.,giving you a total of approximately 1,530 sq. ft. One garage parking spot is included. Kindly note that the door clearance height is 6'4". It will fit cars and most SUVs but it will NOT be tall enough to fit full-sized trucks or the largest of SUVs. The street has ample permit parking spaces if you have a very large vehicle! 2022 improvements also include touch-up paint,new carpeting in the bedrooms and refinished hardwood flooring. You are a 5-15 minute walk away from the best of Humboldt Park (Division St.),Humboldt Park (proper),Ukranian Village and Wicker Park. The CTA Blue line is walking distance and you are steps to both the Division and Western CTA buses. The minimum selection criteria is as follows: 3 Occupants Maximum,680 Credit Score Minimum,No Smoking,1 Pet/Animal (House Trained,up to 35 Pounds,QUIET),Monthly Income Equal to at Least 3x the Monthly Rent (on a gross scale). Preference will be given to tenants wanting an 18-month lease. Based on information submitted to the MLS GRID as of [see last changed date above]. All data is obtained from various sources and may not have been verified by broker or MLS GRID. Supplied Open House Information is subject to change without notice. All information should be independently reviewed and verified for accuracy. Properties may or may not be listed by the office/agent presenting the information. Some IDX listings have been excluded from this website. Prices displayed on all Sold listings are the Last Known Listing Price and may not be the actual selling price.
2515 W Haddon Ave is a townhome located in Cook County and the 60622 ZIP Code. This area is served by the Chicago Public Schools attendance zone.
Home Details
Home Type
Year Built
Bedrooms and Bathrooms
Flooring
Home Design
Home Security
Interior Spaces
Kitchen
Laundry
Listing and Financial Details
Lot Details
Outdoor Features
Parking
Schools
Utilities
Community Details
Amenities
Overview
Pet Policy
Security
Contact
- Listed by Maximilian Ortega | Artizen Realty LLC
- Phone Number
- Contact
-
Source
 Midwest Real Estate Data LLC
Midwest Real Estate Data LLC
- Washer/Dryer
- Air Conditioning
- Dishwasher
- Microwave
- Oven
- Range
- Refrigerator
Beautiful brick buildings and historic structures make up the majority of the architecture in Ukrainian Village, which sits about four miles from Chicago's Loop. Rows of trees add bountiful bursts of green on nearly every street, making the neighborhood a lush addition to Chicago's West Town community. Ukrainian Village touts a tranquil atmosphere overall, but borders business and nightlife corridors on all four sides—striking the perfect balance for those wanting peace without losing any modern conveniences.
Ukrainian Village is home to a close-knit community brought together for a variety of events throughout the year. Among the many events in Ukrainian Village is the summertime Do Division Street Fest and Sidewalk Sale, which spans ten city blocks along West Division Street, combining live music, DJs, street vendors, and family fun into an uplifting celebration for all to enjoy.
Learn more about living in Ukrainian Village| Colleges & Universities | Distance | ||
|---|---|---|---|
| Colleges & Universities | Distance | ||
| Drive: | 5 min | 2.5 mi | |
| Drive: | 7 min | 2.5 mi | |
| Drive: | 7 min | 3.0 mi | |
| Drive: | 8 min | 3.6 mi |
 The GreatSchools Rating helps parents compare schools within a state based on a variety of school quality indicators and provides a helpful picture of how effectively each school serves all of its students. Ratings are on a scale of 1 (below average) to 10 (above average) and can include test scores, college readiness, academic progress, advanced courses, equity, discipline and attendance data. We also advise parents to visit schools, consider other information on school performance and programs, and consider family needs as part of the school selection process.
The GreatSchools Rating helps parents compare schools within a state based on a variety of school quality indicators and provides a helpful picture of how effectively each school serves all of its students. Ratings are on a scale of 1 (below average) to 10 (above average) and can include test scores, college readiness, academic progress, advanced courses, equity, discipline and attendance data. We also advise parents to visit schools, consider other information on school performance and programs, and consider family needs as part of the school selection process.
View GreatSchools Rating Methodology
Transportation options available in Chicago include Damen Station (Blue Line), located 1.4 miles from 2515 W Haddon Ave. 2515 W Haddon Ave is near Chicago Midway International, located 10.4 miles or 20 minutes away, and Chicago O'Hare International, located 14.8 miles or 24 minutes away.
| Transit / Subway | Distance | ||
|---|---|---|---|
| Transit / Subway | Distance | ||
|
|
Drive: | 4 min | 1.4 mi |
|
|
Drive: | 3 min | 1.4 mi |
|
|
Drive: | 4 min | 1.8 mi |
|
|
Drive: | 4 min | 2.0 mi |
|
|
Drive: | 5 min | 2.2 mi |
| Commuter Rail | Distance | ||
|---|---|---|---|
| Commuter Rail | Distance | ||
|
|
Walk: | 19 min | 1.0 mi |
|
|
Drive: | 4 min | 1.8 mi |
|
|
Drive: | 5 min | 2.3 mi |
|
|
Drive: | 7 min | 3.5 mi |
|
|
Drive: | 7 min | 3.5 mi |
| Airports | Distance | ||
|---|---|---|---|
| Airports | Distance | ||
|
Chicago Midway International
|
Drive: | 20 min | 10.4 mi |
|
Chicago O'Hare International
|
Drive: | 24 min | 14.8 mi |
Time and distance from 2515 W Haddon Ave.
| Shopping Centers | Distance | ||
|---|---|---|---|
| Shopping Centers | Distance | ||
| Walk: | 10 min | 0.6 mi | |
| Walk: | 20 min | 1.1 mi | |
| Drive: | 4 min | 1.3 mi |
| Parks and Recreation | Distance | ||
|---|---|---|---|
| Parks and Recreation | Distance | ||
|
Humboldt Park
|
Walk: | 16 min | 0.8 mi |
|
Garfield Park and Golden Dome Field House
|
Drive: | 6 min | 2.9 mi |
|
Wrightwood Park
|
Drive: | 8 min | 3.2 mi |
|
Douglas Park and Community Center
|
Drive: | 8 min | 3.4 mi |
|
Oz Park
|
Drive: | 8 min | 3.5 mi |
| Hospitals | Distance | ||
|---|---|---|---|
| Hospitals | Distance | ||
| Walk: | 8 min | 0.4 mi | |
| Walk: | 10 min | 0.6 mi | |
| Drive: | 5 min | 2.5 mi |
| Military Bases | Distance | ||
|---|---|---|---|
| Military Bases | Distance | ||
| Drive: | 33 min | 22.5 mi |
You May Also Like
Similar Rentals Nearby
What Are Walk Score®, Transit Score®, and Bike Score® Ratings?
Walk Score® measures the walkability of any address. Transit Score® measures access to public transit. Bike Score® measures the bikeability of any address.
What is a Sound Score Rating?
A Sound Score Rating aggregates noise caused by vehicle traffic, airplane traffic and local sources
