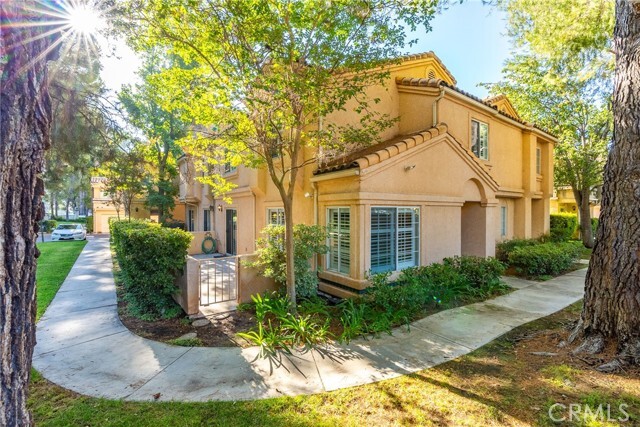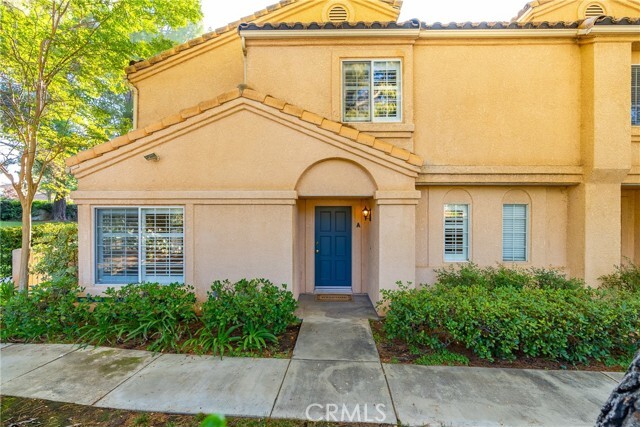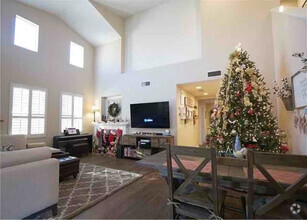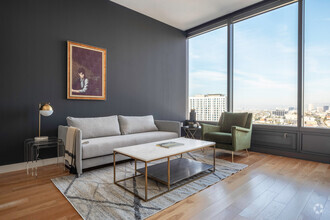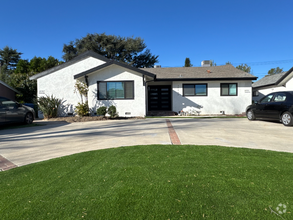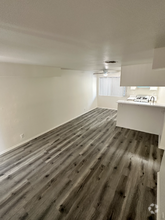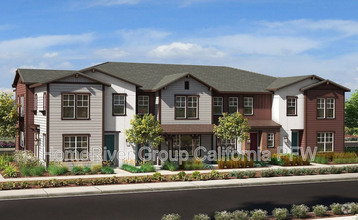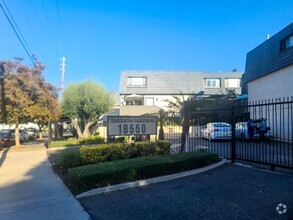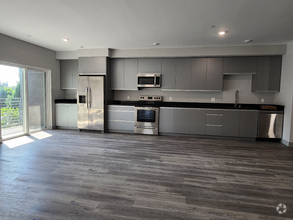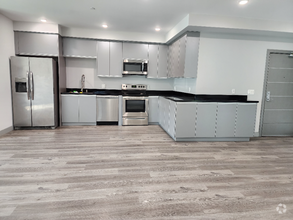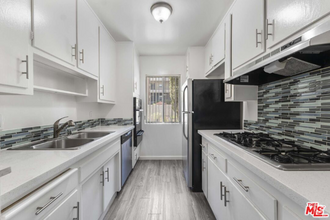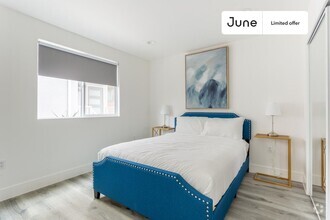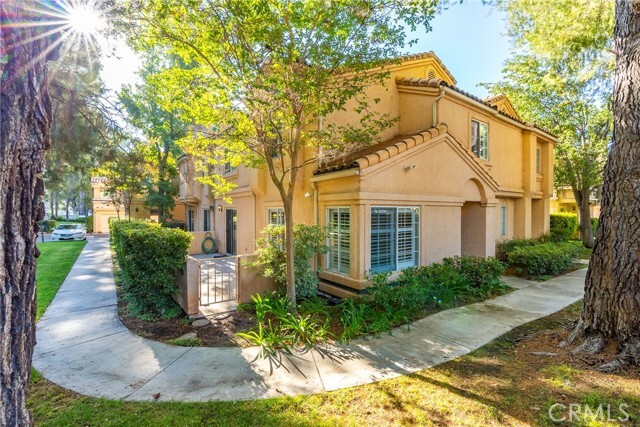25256 Steinbeck Ave
Stevenson Ranch, CA 91381
-
Bedrooms
3
-
Bathrooms
3
-
Square Feet
1,459 sq ft
-
Available
Available Feb 16
Highlights
- Spa
- Senior Community
- Primary Bedroom Suite
- Great Room
- Granite Countertops
- Neighborhood Views

About This Home
For Lease – Stylish Diamond Head Condo in Stevenson Ranch with Great Landlords. Welcome to your new home in the highly desirable Diamond Head community of Stevenson Ranch! This stunning 3-bedroom, 2.5-bath condo offers comfort, convenience, and a prime location. Nestled on a serene corner lot, this home features mature landscaping and a bright, open layout. The spacious great room is filled with natural light and boasts tile flooring, shutters, and a cozy fireplace—perfect for relaxing or entertaining. The dining area opens to a private patio, surrounded by lush greenery, ideal for outdoor lounging or barbecues. The modern kitchen is designed for both style and functionality, featuring granite countertops, stainless steel appliances, a breakfast bar, and a sleek glass tile backsplash. A convenient half bath completes the lower level. Upstairs, the primary suite offers vaulted ceilings, an en-suite bath with a shower, and a granite vanity. Two additional bedrooms provide ample space, and the in-unit laundry area with washer and dryer included adds extra convenience. Enjoy the detached 2-car garage with storage and take advantage of the community pool and spa. Located near top-rated schools, shopping, and dining, this move-in ready home won’t last long! Schedule a tour today!
25256 Steinbeck Ave is a condo located in Los Angeles County and the 91381 ZIP Code.
Home Details
Home Type
Year Built
Accessible Home Design
Bedrooms and Bathrooms
Flooring
Home Design
Interior Spaces
Kitchen
Laundry
Listing and Financial Details
Lot Details
Outdoor Features
Parking
Pool
Utilities
Views
Community Details
Amenities
Overview
Recreation
Fees and Policies
The fees below are based on community-supplied data and may exclude additional fees and utilities.
- Parking
-
Garage--
Details
Utilities Included
-
Water
-
Sewer
Lease Options
-
12 Months
Contact
- Listed by Karen Goddard
- Phone Number (661) 733-0257
- Contact
-
Source

- Washer/Dryer
- Air Conditioning
- Heating
- Fireplace
- Dishwasher
- Disposal
- Microwave
- Range
- Breakfast Nook
- Carpet
- Tile Floors
- Dining Room
- Grill
- Patio
- Spa
- Pool
Santa Clarita Valley, which lies just 12 miles north of San Fernando and 33 miles north of Los Angeles, has it all: proximity to the culture and nightlife of urban California while still being surrounded by nature. Pacerita Canyon Nature Area, 13 minutes to the east, features 350 acres of wilderness and 12 miles of trails, perfect for hiking enthusiasts or families introducing children to the wonders of nature. For instance, the Heritage Trail teaches kids about the cultural history of the area. Locals enjoy spending a long weekend or a warm day at the Castaic Lake Recreation Area, 15 minutes from their homes, for boating and swimming during the day and enjoying s'mores at night.
When not exploring the great outdoors, locals drive 12 minutes south to the downtown area to enjoy a hot bowl of stew at Souplantation or homemade Italian cooking at Sisley's.
Learn more about living in Santa Clarita Valley| Colleges & Universities | Distance | ||
|---|---|---|---|
| Colleges & Universities | Distance | ||
| Drive: | 6 min | 2.4 mi | |
| Drive: | 16 min | 12.9 mi | |
| Drive: | 23 min | 14.3 mi | |
| Drive: | 33 min | 26.2 mi |
Transportation options available in Stevenson Ranch include North Hollywood Station, located 20.8 miles from 25256 Steinbeck Ave Unit A. 25256 Steinbeck Ave Unit A is near Bob Hope, located 19.8 miles or 25 minutes away, and Los Angeles International, located 36.9 miles or 47 minutes away.
| Transit / Subway | Distance | ||
|---|---|---|---|
| Transit / Subway | Distance | ||
|
|
Drive: | 25 min | 20.8 mi |
|
|
Drive: | 28 min | 23.1 mi |
|
|
Drive: | 32 min | 26.0 mi |
|
|
Drive: | 32 min | 26.2 mi |
|
|
Drive: | 33 min | 27.0 mi |
| Commuter Rail | Distance | ||
|---|---|---|---|
| Commuter Rail | Distance | ||
|
|
Drive: | 9 min | 4.1 mi |
|
|
Drive: | 10 min | 5.3 mi |
|
|
Drive: | 16 min | 9.3 mi |
|
|
Drive: | 17 min | 11.9 mi |
|
|
Drive: | 28 min | 17.9 mi |
| Airports | Distance | ||
|---|---|---|---|
| Airports | Distance | ||
|
Bob Hope
|
Drive: | 25 min | 19.8 mi |
|
Los Angeles International
|
Drive: | 47 min | 36.9 mi |
Time and distance from 25256 Steinbeck Ave Unit A.
| Shopping Centers | Distance | ||
|---|---|---|---|
| Shopping Centers | Distance | ||
| Drive: | 2 min | 1.2 mi | |
| Drive: | 3 min | 1.2 mi | |
| Drive: | 3 min | 1.4 mi |
| Parks and Recreation | Distance | ||
|---|---|---|---|
| Parks and Recreation | Distance | ||
|
Ed Davis Park in Towsley Canyon
|
Drive: | 5 min | 4.0 mi |
|
William S. Hart Regional Park
|
Drive: | 9 min | 4.1 mi |
|
East and Rice Canyon
|
Drive: | 8 min | 5.5 mi |
|
Placerita Canyon Nature Center
|
Drive: | 15 min | 11.1 mi |
|
Limekiln State Park
|
Drive: | 22 min | 14.7 mi |
| Hospitals | Distance | ||
|---|---|---|---|
| Hospitals | Distance | ||
| Drive: | 3 min | 1.6 mi | |
| Drive: | 15 min | 11.2 mi |
| Military Bases | Distance | ||
|---|---|---|---|
| Military Bases | Distance | ||
| Drive: | 47 min | 39.5 mi |
You May Also Like
Similar Rentals Nearby
-
$4,0003 Beds, 2 Baths, 1,642 sq ftCondo for Rent
-
$3,3403 Beds, 2 Baths, 1,500 sq ftApartment for Rent
-
$4,0993 Beds, 3 Baths, 1,550 sq ftApartment for Rent
-
$2,6503 Beds, 2 BathsApartment for Rent
-
$3,7953 Beds, 3 Baths, 1,782 sq ftCondo for Rent
-
$3,6003 Beds, 2.5 BathsCondo for Rent
-
$3,9003 Beds, 3 Baths, 1,880 sq ftApartment for Rent
-
$3,6003 Beds, 2 Baths, 1,497 sq ftApartment for Rent
-
$3,0953 Beds, 2 Baths, 1,464 sq ftApartment for Rent
-
$1,2804 Beds, 3 Baths, 111 sq ftCondo for Rent
What Are Walk Score®, Transit Score®, and Bike Score® Ratings?
Walk Score® measures the walkability of any address. Transit Score® measures access to public transit. Bike Score® measures the bikeability of any address.
What is a Sound Score Rating?
A Sound Score Rating aggregates noise caused by vehicle traffic, airplane traffic and local sources
