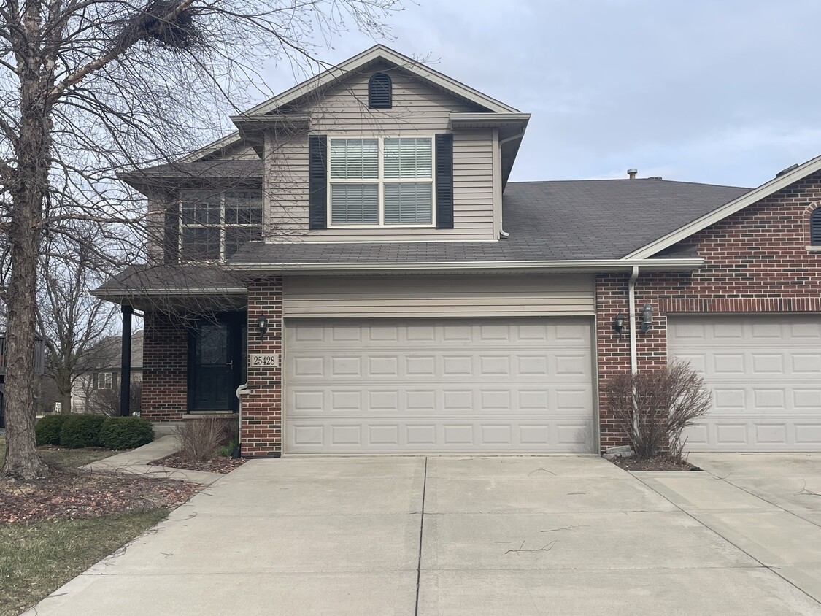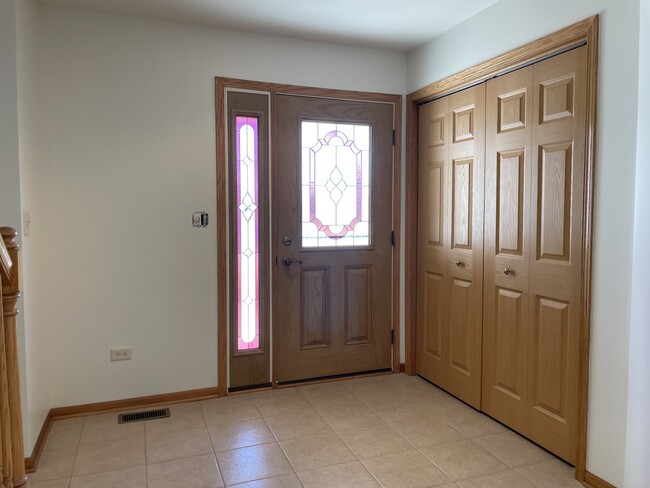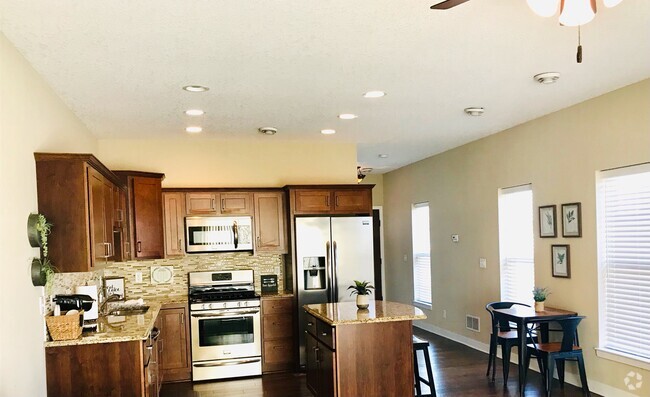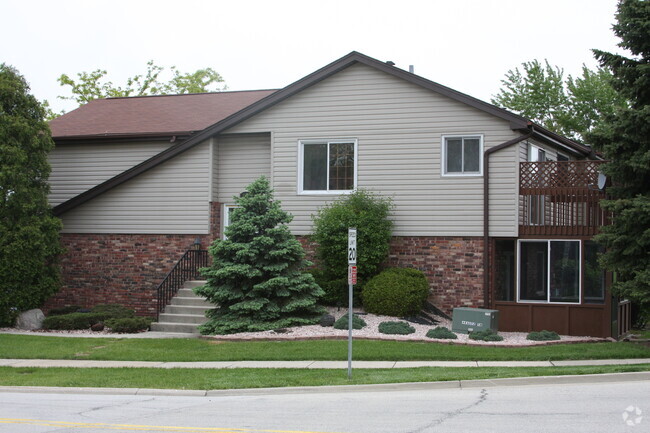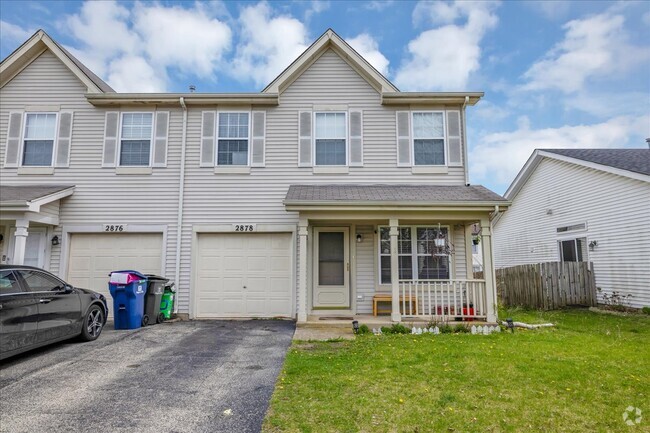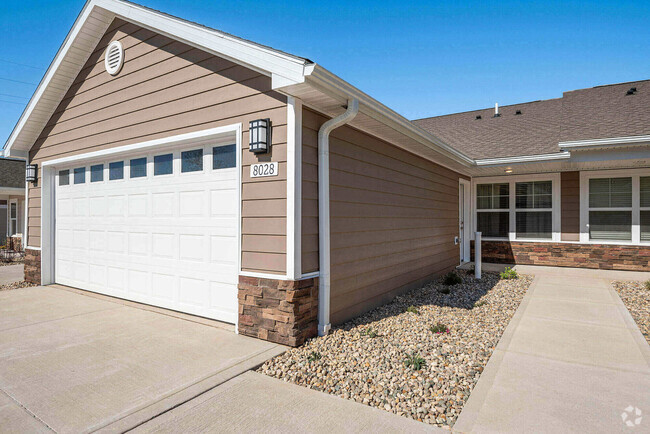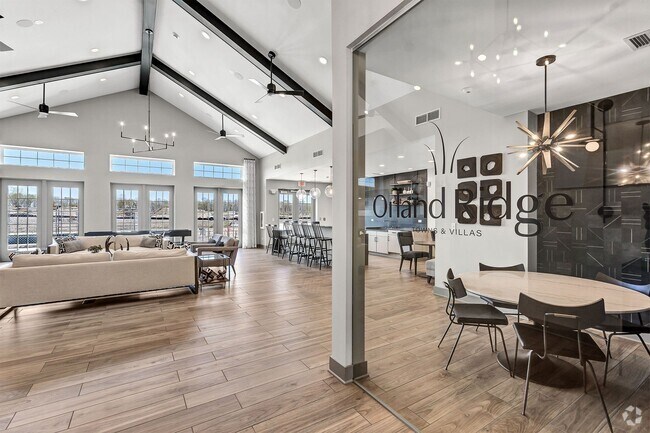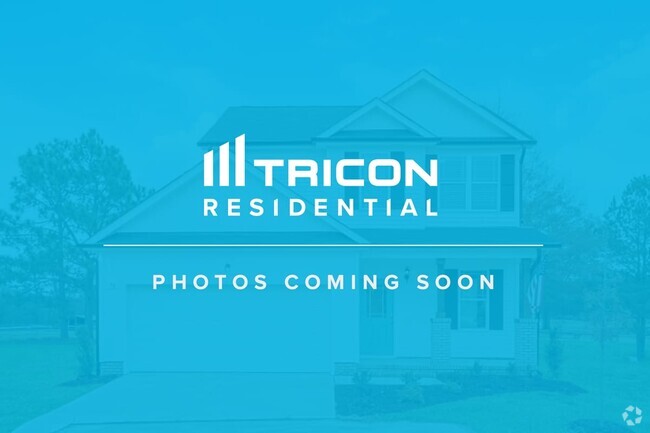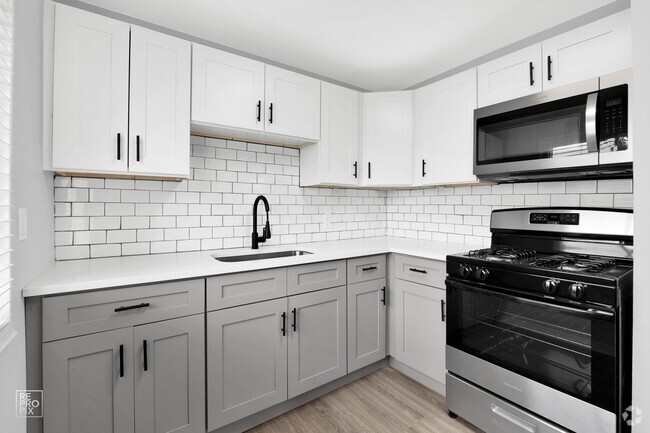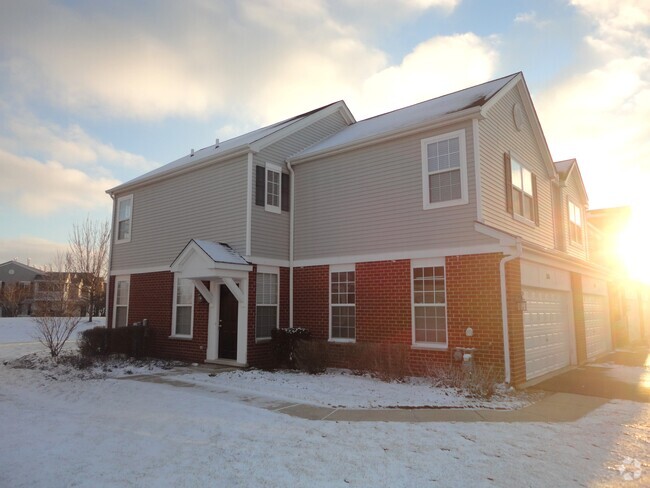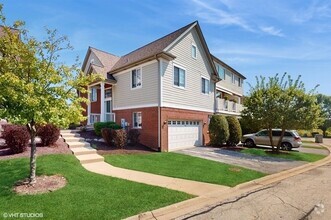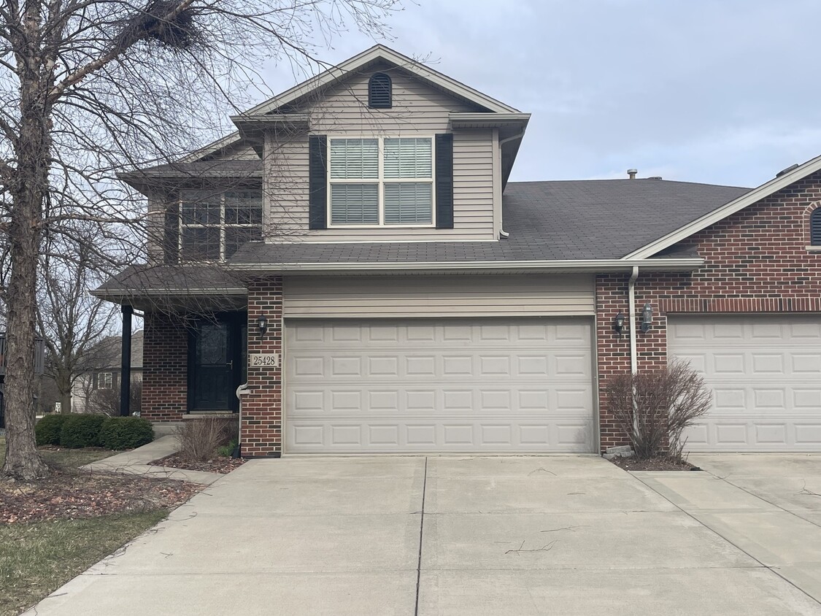25428 Barrow Rd
Manhattan, IL 60442
-
Bedrooms
2
-
Bathrooms
3
-
Square Feet
2,045 sq ft
-
Available
Available Now
Highlights
- Wood Flooring
- Main Floor Bedroom
- Whirlpool Bathtub
- Loft
- Granite Countertops
- 2 Car Attached Garage

About This Home
Experience this exceptional duplex,a rare leasing opportunity. This stunning 2-story unit features a spacious main-level primary suite with dual closets and a spa-like bathroom with a soaker tub and separate shower. The bright eat-in kitchen boasts sleek white cabinetry and a large island,perfect for dining and entertaining. The open-concept living and dining areas,with high ceilings and wood floors,create an inviting atmosphere. Upstairs,find a generous secondary bedroom,an additional full bathroom,and a versatile loft space for a home office or reading nook. A full basement adds storage convenience. Enjoy a beautifully landscaped yard with a water-saving sprinkler system and a Sunsetter automatic awning for effortless outdoor enjoyment. All within walking distance to shopping,coffee,schools,the Metra station,and dining. Don't miss this incredible rental opportunity! Based on information submitted to the MLS GRID as of [see last changed date above]. All data is obtained from various sources and may not have been verified by broker or MLS GRID. Supplied Open House Information is subject to change without notice. All information should be independently reviewed and verified for accuracy. Properties may or may not be listed by the office/agent presenting the information. Some IDX listings have been excluded from this website. Prices displayed on all Sold listings are the Last Known Listing Price and may not be the actual selling price.
25428 Barrow Rd is a townhome located in Will County and the 60442 ZIP Code. This area is served by the Manhattan School District 114 attendance zone.
Home Details
Home Type
Year Built
Bedrooms and Bathrooms
Flooring
Home Design
Interior Spaces
Kitchen
Laundry
Listing and Financial Details
Lot Details
Outdoor Features
Parking
Schools
Unfinished Basement
Utilities
Community Details
Overview
Pet Policy
Fees and Policies
The fees below are based on community-supplied data and may exclude additional fees and utilities.
- Dogs Allowed
-
Fees not specified
- Cats Allowed
-
Fees not specified
Details
Lease Options
-
12 Months
Contact
- Listed by Laura LePage | Century 21 Circle
- Phone Number
- Contact
-
Source
 Midwest Real Estate Data LLC
Midwest Real Estate Data LLC
- Air Conditioning
- Fireplace
- Dishwasher
- Microwave
- Refrigerator
| Colleges & Universities | Distance | ||
|---|---|---|---|
| Colleges & Universities | Distance | ||
| Drive: | 21 min | 10.7 mi | |
| Drive: | 22 min | 11.4 mi | |
| Drive: | 28 min | 15.4 mi | |
| Drive: | 34 min | 16.5 mi |
 The GreatSchools Rating helps parents compare schools within a state based on a variety of school quality indicators and provides a helpful picture of how effectively each school serves all of its students. Ratings are on a scale of 1 (below average) to 10 (above average) and can include test scores, college readiness, academic progress, advanced courses, equity, discipline and attendance data. We also advise parents to visit schools, consider other information on school performance and programs, and consider family needs as part of the school selection process.
The GreatSchools Rating helps parents compare schools within a state based on a variety of school quality indicators and provides a helpful picture of how effectively each school serves all of its students. Ratings are on a scale of 1 (below average) to 10 (above average) and can include test scores, college readiness, academic progress, advanced courses, equity, discipline and attendance data. We also advise parents to visit schools, consider other information on school performance and programs, and consider family needs as part of the school selection process.
View GreatSchools Rating Methodology
Transportation options available in Manhattan include 87Th Street Station, located 37.3 miles from 25428 Barrow Rd. 25428 Barrow Rd is near Chicago Midway International, located 39.2 miles or 59 minutes away.
| Transit / Subway | Distance | ||
|---|---|---|---|
| Transit / Subway | Distance | ||
|
|
Drive: | 53 min | 37.3 mi |
|
|
Drive: | 59 min | 38.2 mi |
|
|
Drive: | 56 min | 38.4 mi |
|
|
Drive: | 57 min | 39.2 mi |
|
|
Drive: | 62 min | 42.3 mi |
| Commuter Rail | Distance | ||
|---|---|---|---|
| Commuter Rail | Distance | ||
|
|
Walk: | 12 min | 0.6 mi |
|
|
Drive: | 13 min | 6.8 mi |
|
|
Drive: | 16 min | 8.4 mi |
|
|
Drive: | 20 min | 10.0 mi |
|
|
Drive: | 25 min | 13.6 mi |
| Airports | Distance | ||
|---|---|---|---|
| Airports | Distance | ||
|
Chicago Midway International
|
Drive: | 59 min | 39.2 mi |
Time and distance from 25428 Barrow Rd.
| Shopping Centers | Distance | ||
|---|---|---|---|
| Shopping Centers | Distance | ||
| Walk: | 18 min | 1.0 mi | |
| Drive: | 13 min | 6.7 mi | |
| Drive: | 14 min | 7.1 mi |
| Parks and Recreation | Distance | ||
|---|---|---|---|
| Parks and Recreation | Distance | ||
|
Sugar Creek Preserve
|
Drive: | 11 min | 6.2 mi |
|
Laughton Preserve
|
Drive: | 14 min | 7.3 mi |
|
Pilcher Park Nature Center
|
Drive: | 20 min | 9.8 mi |
|
Hickory Creek Barrens
|
Drive: | 20 min | 10.2 mi |
|
Hickory Creek Junction
|
Drive: | 21 min | 11.4 mi |
| Hospitals | Distance | ||
|---|---|---|---|
| Hospitals | Distance | ||
| Drive: | 22 min | 12.1 mi |
| Military Bases | Distance | ||
|---|---|---|---|
| Military Bases | Distance | ||
| Drive: | 56 min | 35.9 mi | |
| Drive: | 67 min | 41.0 mi |
You May Also Like
Similar Rentals Nearby
What Are Walk Score®, Transit Score®, and Bike Score® Ratings?
Walk Score® measures the walkability of any address. Transit Score® measures access to public transit. Bike Score® measures the bikeability of any address.
What is a Sound Score Rating?
A Sound Score Rating aggregates noise caused by vehicle traffic, airplane traffic and local sources
