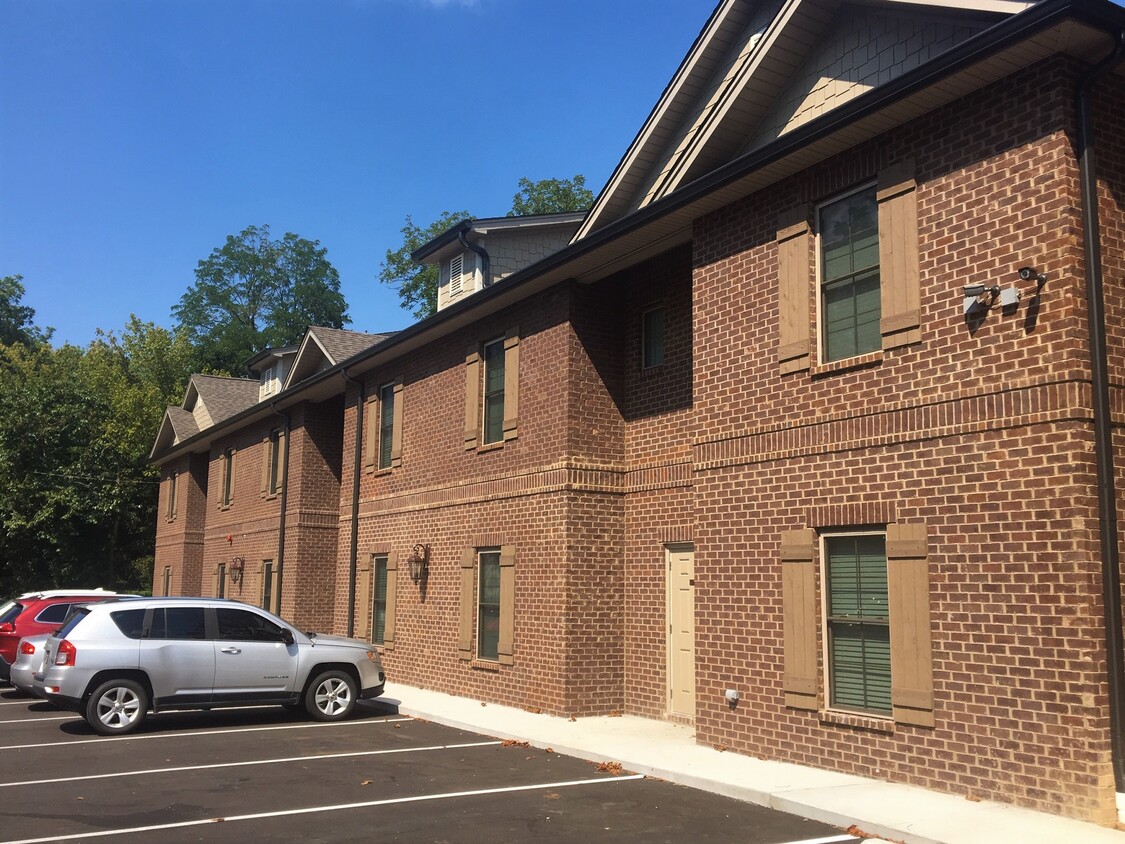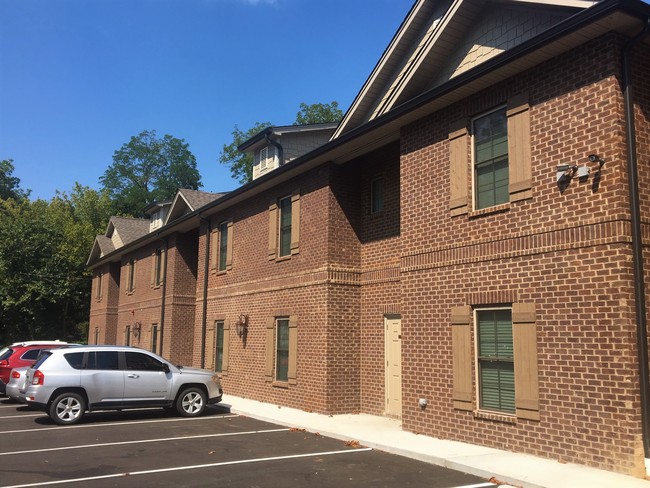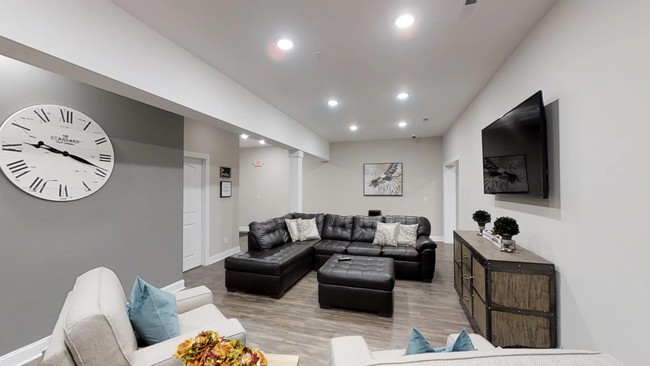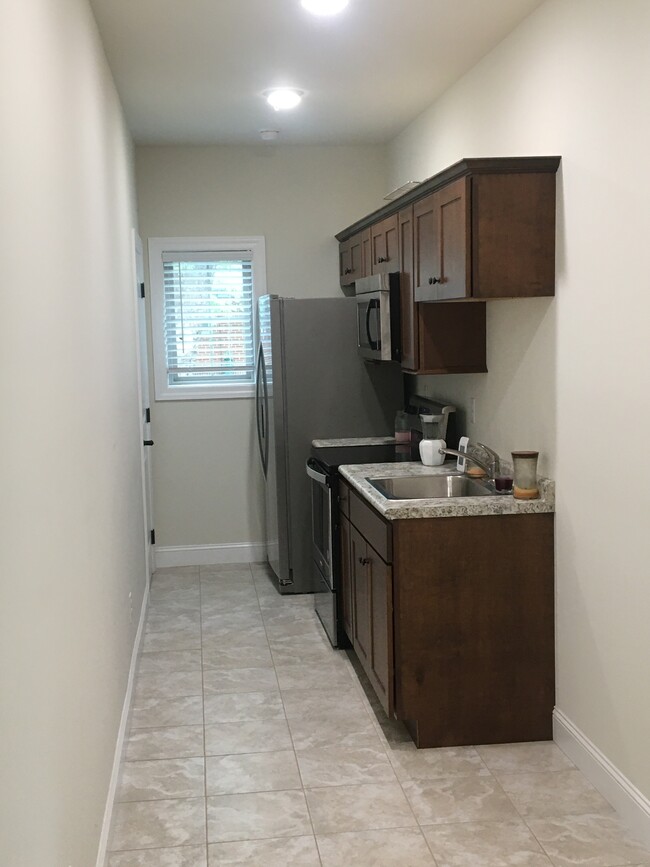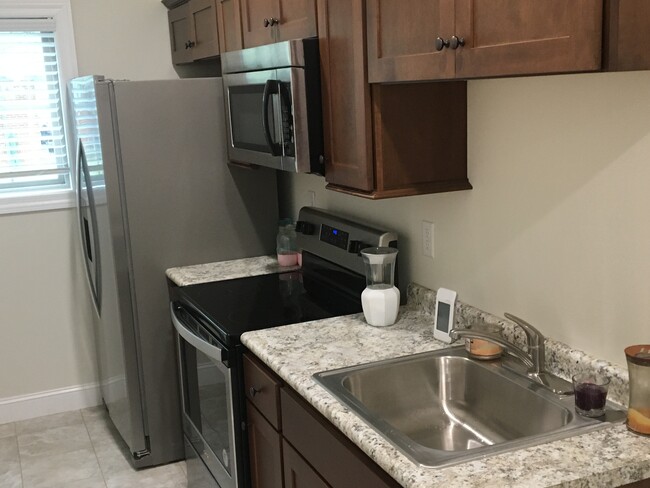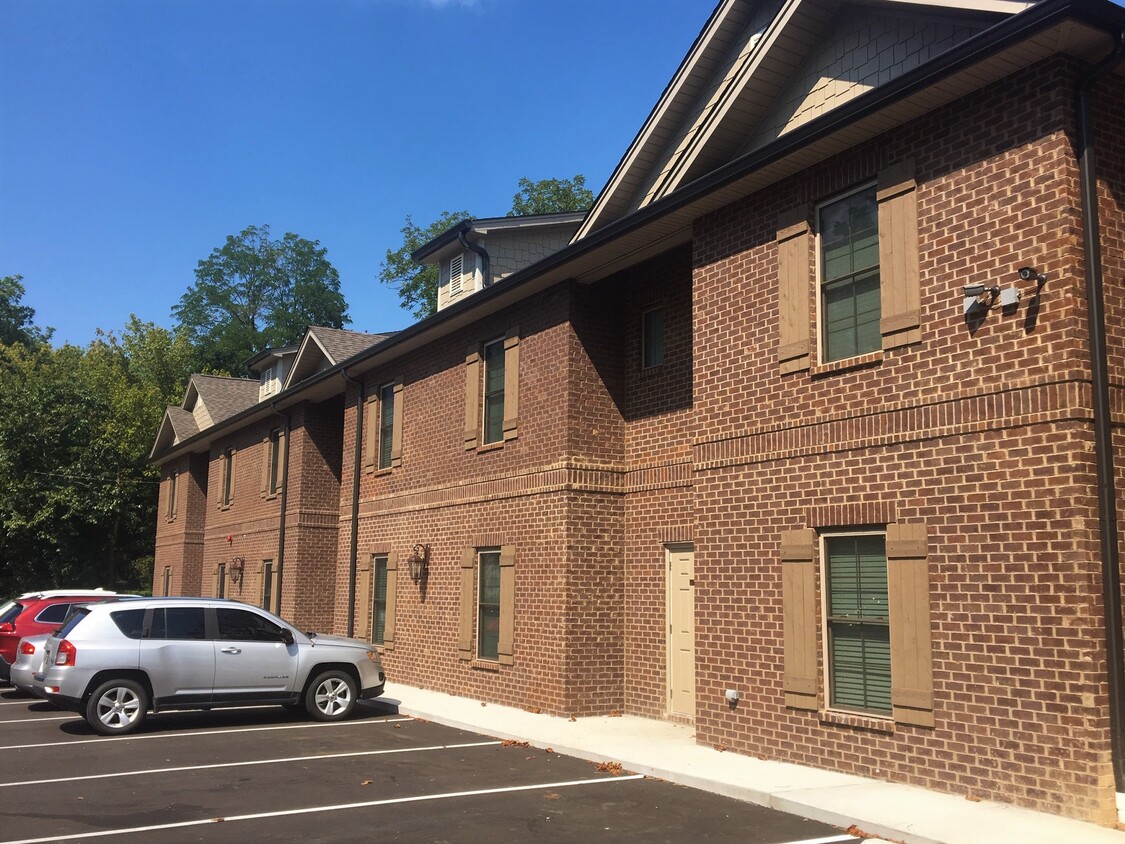255 E 14th St
Cookeville, TN 38501
-
Bedrooms
1
-
Bathrooms
1
-
Square Feet
400 - 405 sq ft
-
Available
Available Now
Highlights
- Walk-In Closets
- Smoke Free
- Security System

2 Available Units
About 255 E 14th St Cookeville, TN 38501
Now Pre Leasing for Summer and Fall 2025!!! Single Occupancy 1 Bed/1 Bath Suite includes ALL UTILITIES+ WiFi. Located less than a block from campus and a short walk to everything TTU and Cookeville has to offer. This suite is perfect for any student, the unit is designed with carpet and tile floors, stainless steel appliances, 9 foot ceiling, washer and dryer, large walk-in closet and much more. The rent includes water, sewer, garbage electric and Fiber-optic Wi-Fi. The property has other great amenities such as a study room with computers, rec area with TV's and game tables, garage space for rent, online rent payments and many more conveniences. Do not miss out on being a resident of this great complex. Please call or email for more info and tours.
255 E 14th St is an apartment community located in Putnam County and the 38501 ZIP Code. This area is served by the Putnam County attendance zone.
Apartment Features
Washer/Dryer
Air Conditioning
High Speed Internet Access
Walk-In Closets
Microwave
Refrigerator
Wi-Fi
Tub/Shower
Highlights
- High Speed Internet Access
- Wi-Fi
- Washer/Dryer
- Air Conditioning
- Heating
- Ceiling Fans
- Smoke Free
- Security System
- Tub/Shower
- Handrails
Kitchen Features & Appliances
- Ice Maker
- Stainless Steel Appliances
- Pantry
- Kitchen
- Microwave
- Oven
- Range
- Refrigerator
- Freezer
Model Details
- Carpet
- Tile Floors
- Views
- Walk-In Closets
Fees and Policies
The fees below are based on community-supplied data and may exclude additional fees and utilities.
- Parking
-
Surface Lot--
Details
Utilities Included
-
Gas
-
Water
-
Electricity
-
Heat
-
Trash Removal
-
Sewer
-
Air Conditioning
Lease Options
-
12 Months
Property Information
-
2 units
Contact
- Phone Number
- Contact
Located halfway between Nashville and Knoxville in the Upper Cumberland Region of Middle Tennessee, Cookeville is the largest micropolitan area in the state. Known as the Hub of the Upper Cumberland, Cookeville is a regional center for employment, education, retail, healthcare, recreation, and culture.
Cookeville contains abundant opportunities for outdoor recreation with numerous parks and lakes in town, including the 260-acre Cane Creek Park. Multiple state parks are convenient to Cookeville as well, such as Cummins Falls State Park, Burgess Falls State Park, and Edgar Evins State Park.
Cookeville provides plenty of cultural opportunities to the community with the help of Tennessee Technological University, Cookeville History Museum, Cookeville Depot Museum, and the Cookeville Performing Arts Center.
Learn more about living in Cookeville| Colleges & Universities | Distance | ||
|---|---|---|---|
| Colleges & Universities | Distance | ||
| Walk: | 18 min | 1.0 mi |
 The GreatSchools Rating helps parents compare schools within a state based on a variety of school quality indicators and provides a helpful picture of how effectively each school serves all of its students. Ratings are on a scale of 1 (below average) to 10 (above average) and can include test scores, college readiness, academic progress, advanced courses, equity, discipline and attendance data. We also advise parents to visit schools, consider other information on school performance and programs, and consider family needs as part of the school selection process.
The GreatSchools Rating helps parents compare schools within a state based on a variety of school quality indicators and provides a helpful picture of how effectively each school serves all of its students. Ratings are on a scale of 1 (below average) to 10 (above average) and can include test scores, college readiness, academic progress, advanced courses, equity, discipline and attendance data. We also advise parents to visit schools, consider other information on school performance and programs, and consider family needs as part of the school selection process.
View GreatSchools Rating Methodology
- High Speed Internet Access
- Wi-Fi
- Washer/Dryer
- Air Conditioning
- Heating
- Ceiling Fans
- Smoke Free
- Security System
- Tub/Shower
- Handrails
- Ice Maker
- Stainless Steel Appliances
- Pantry
- Kitchen
- Microwave
- Oven
- Range
- Refrigerator
- Freezer
- Carpet
- Tile Floors
- Views
- Walk-In Closets
255 E 14th St Photos
-
-
Building View
-
TV Lounge
-
Building Entry
-
Common Entry
-
Unit Entry
-
Living
-
Living
-
Kitchen
255 E 14th St Cookeville, TN 38501 has one bedroom available with rent ranges from $1,000/mo. to $1,025/mo.
Yes, to view the floor plan in person, please schedule a personal tour.
What Are Walk Score®, Transit Score®, and Bike Score® Ratings?
Walk Score® measures the walkability of any address. Transit Score® measures access to public transit. Bike Score® measures the bikeability of any address.
What is a Sound Score Rating?
A Sound Score Rating aggregates noise caused by vehicle traffic, airplane traffic and local sources
