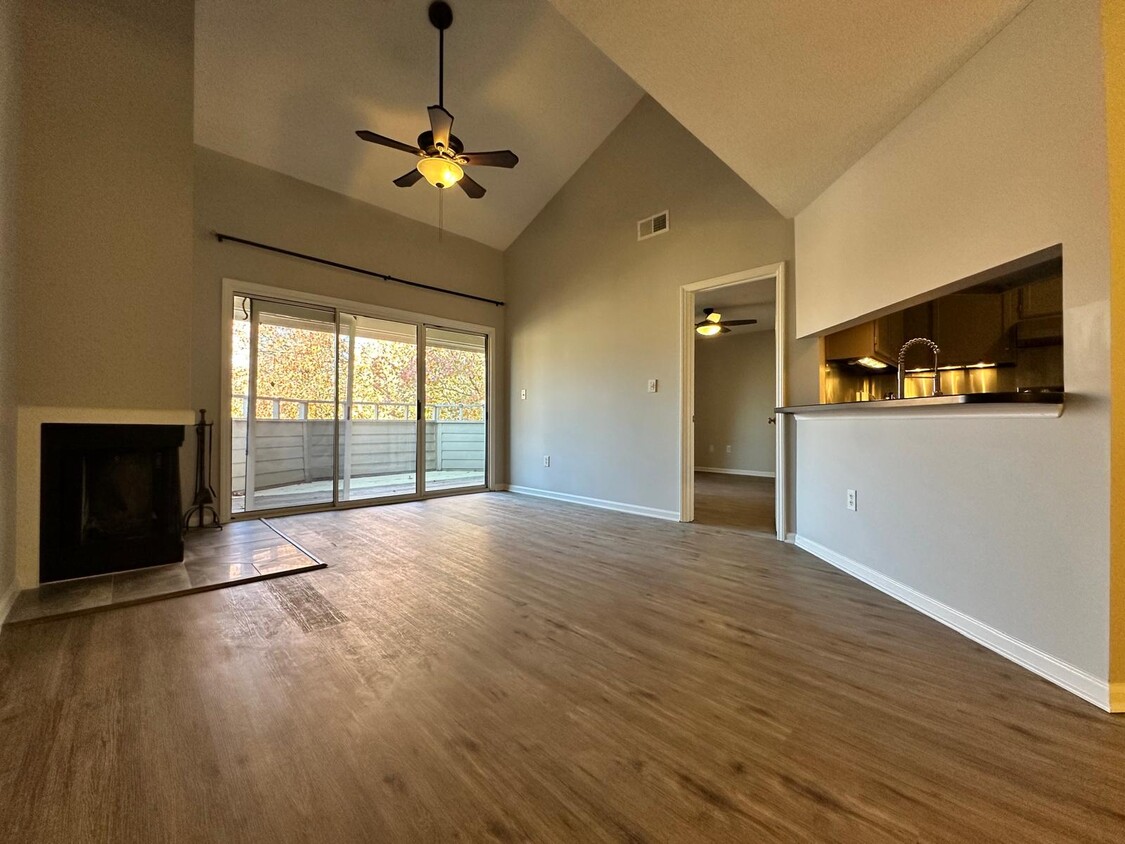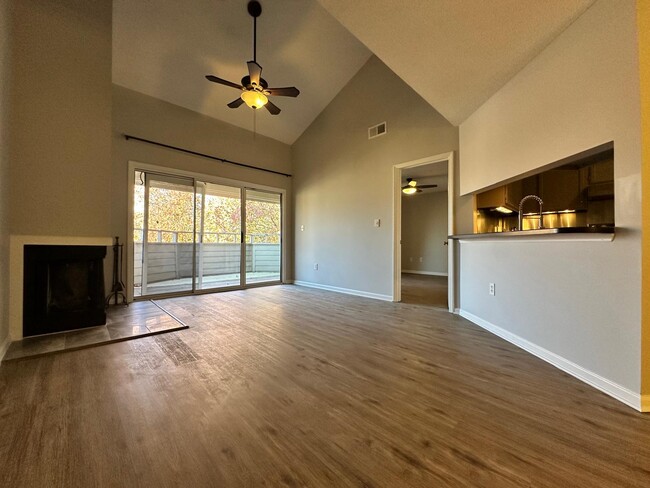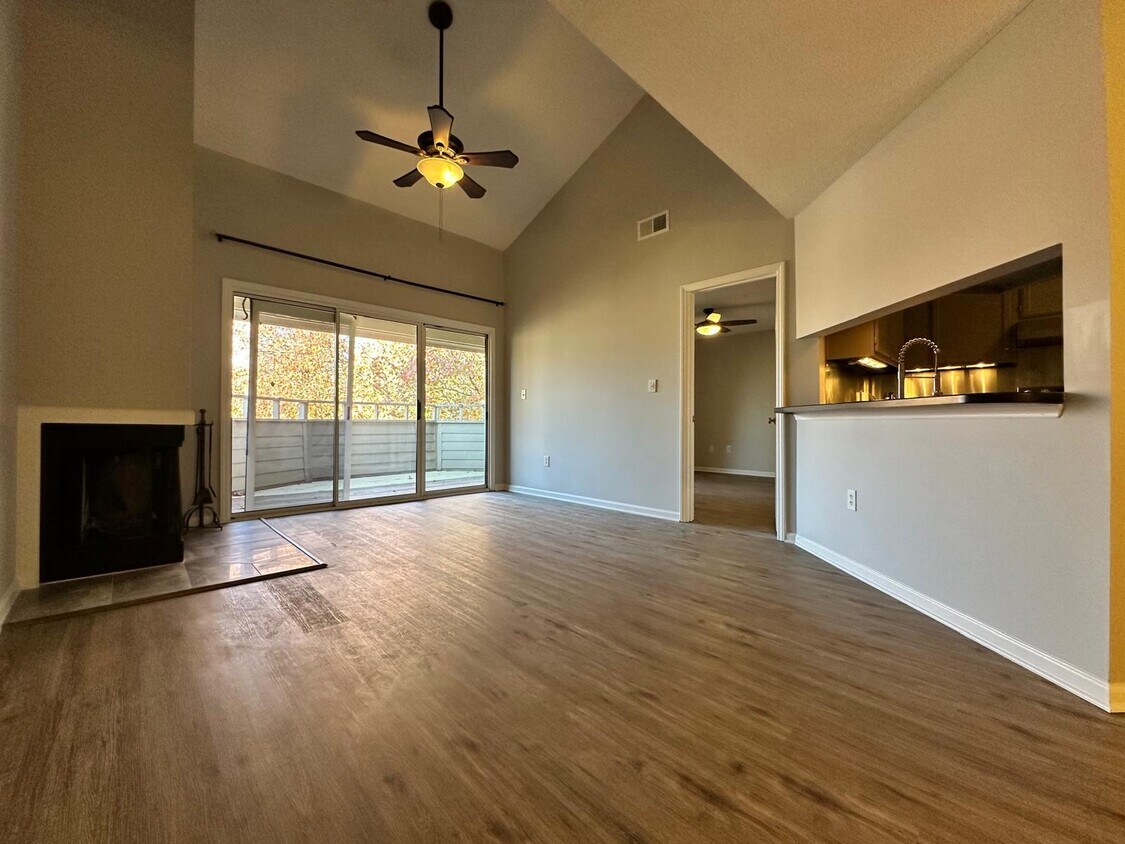2557 Stockbridge Dr Unit 2557 Stockbridge
Charlotte, NC 28210

-
Monthly Rent
$1,700
-
Bedrooms
2 bd
-
Bathrooms
2 ba
-
Square Feet
978 sq ft
Details
This cozy, light-filled 2-bedroom, 2-bathroom condo could be the perfect place to call home. Sitting on the top floor, it offers vaulted ceilings and big windows that bring in so much natural light. The open floor plan makes it easy to move between the kitchen, dining area, and family room with all new LVP flooring. The bedrooms are on opposite sides of the condo, which means extra privacy. The primary bedroom has a large walk-in closet and an updated en-suite bathroom. The second bedroom also connects to its own updated bathroom, with another door for guests. The kitchen is fresh and functional with stainless steel appliances, and a fridge that’s ready for your move. There’s a separate laundry room with a washer and dryer to make life easier. Step outside to a roomy porch overlooking the pool and a peaceful pond—it’s a great spot to relax. Plus, you’re just a very short walk to Harris Teeter and some local restaurants, with SouthPark only a 10-minute drive away. If this sounds like a place you could see yourself in, let us know. We'd be happy to share our quick application link and set up a time for you to check it out. Monthly income must be 3x the rent amount. One month rent security deposit required. Tenant pays for utilities - electric and water only. Available immediately. Rate increased if signing less than 12 month lease. Proof of renters insurance required.

About This Property
This cozy, light-filled 2-bedroom, 2-bathroom condo could be the perfect place to call home. Sitting on the top floor, it offers vaulted ceilings and big windows that bring in so much natural light. The open floor plan makes it easy to move between the kitchen, dining area, and family room with all new LVP flooring. The bedrooms are on opposite sides of the condo, which means extra privacy. The primary bedroom has a large walk-in closet and an updated en-suite bathroom. The second bedroom also connects to its own updated bathroom, with another door for guests. The kitchen is fresh and functional with stainless steel appliances, and a fridge that’s ready for your move. There’s a separate laundry room with a washer and dryer to make life easier. Step outside to a roomy porch overlooking the pool and a peaceful pond—it’s a great spot to relax. Plus, you’re just a very short walk to Harris Teeter and some local restaurants, with SouthPark only a 10-minute drive away. If this sounds like a place you could see yourself in, let us know. We'd be happy to share our quick application link and set up a time for you to check it out. Monthly income must be 3x the rent amount. One month rent security deposit required. Tenant pays for utilities - electric and water only. Available immediately. Rate increased if signing less than 12 month lease. Proof of renters insurance required.
2557 Stockbridge Dr is a condo located in Mecklenburg County and the 28210 ZIP Code. This area is served by the Charlotte-Mecklenburg attendance zone.
Discover Homeownership
Renting vs. Buying
-
Housing Cost Per Month: $1,700
-
Rent for 30 YearsRenting doesn't build equity Future EquityRenting isn't tax deductible Mortgage Interest Tax Deduction$0 Net Return
-
Buy Over 30 Years$662K - $1.18M Future Equity$302K Mortgage Interest Tax Deduction$50K - $566K Gain Net Return
-
Condo Features
Washer/Dryer
Air Conditioning
Dishwasher
Walk-In Closets
Refrigerator
Tub/Shower
Disposal
Fireplace
Highlights
- Washer/Dryer
- Air Conditioning
- Heating
- Ceiling Fans
- Storage Space
- Tub/Shower
- Fireplace
Kitchen Features & Appliances
- Dishwasher
- Disposal
- Stainless Steel Appliances
- Kitchen
- Oven
- Refrigerator
- Quartz Countertops
Model Details
- Vinyl Flooring
- Dining Room
- Family Room
- Vaulted Ceiling
- Walk-In Closets
- Linen Closet
Fees and Policies
With just the right mix of convenience and solitude, Park Crossing satisfies residents with community-wide events, a swim club, an active recreation club, and proximity to the area’s major commercial hubs. The neighborhood’s ideal location, less than five miles north of Pineville near Interstate 485 and just 10 miles south of Uptown Charlotte, make Park Crossing a haven for people who want to get away from the city without sacrificing access to its many amenities. Park Crossing itself is largely residential, offering an array of apartments and houses available for rent in a serene, park-like locale.
The Park Crossing Homeowner Association meets regularly and hosts an assortment of community events, such as Independence Day celebrations and ice cream socials. The Recreation Club holds additional activities and oversees several sports programs, including swim teams, volleyball, and tennis. The neighborhood also houses two playgrounds, six tennis courts, and a pool.
Learn more about living in Park Crossing| Colleges & Universities | Distance | ||
|---|---|---|---|
| Colleges & Universities | Distance | ||
| Drive: | 7 min | 3.1 mi | |
| Drive: | 12 min | 5.6 mi | |
| Drive: | 16 min | 8.6 mi | |
| Drive: | 18 min | 10.2 mi |
Transportation options available in Charlotte include Sharon Road West, located 2.0 miles from 2557 Stockbridge Dr Unit 2557 Stockbridge. 2557 Stockbridge Dr Unit 2557 Stockbridge is near Charlotte/Douglas International, located 11.8 miles or 23 minutes away, and Concord-Padgett Regional, located 24.2 miles or 40 minutes away.
| Transit / Subway | Distance | ||
|---|---|---|---|
| Transit / Subway | Distance | ||
|
|
Drive: | 5 min | 2.0 mi |
|
|
Drive: | 5 min | 2.3 mi |
|
|
Drive: | 5 min | 2.5 mi |
|
|
Drive: | 7 min | 3.5 mi |
|
|
Drive: | 9 min | 4.2 mi |
| Commuter Rail | Distance | ||
|---|---|---|---|
| Commuter Rail | Distance | ||
|
|
Drive: | 20 min | 10.0 mi |
|
|
Drive: | 38 min | 27.5 mi |
| Drive: | 53 min | 34.9 mi |
| Airports | Distance | ||
|---|---|---|---|
| Airports | Distance | ||
|
Charlotte/Douglas International
|
Drive: | 23 min | 11.8 mi |
|
Concord-Padgett Regional
|
Drive: | 40 min | 24.2 mi |
Time and distance from 2557 Stockbridge Dr Unit 2557 Stockbridge.
| Shopping Centers | Distance | ||
|---|---|---|---|
| Shopping Centers | Distance | ||
| Walk: | 2 min | 0.1 mi | |
| Drive: | 4 min | 1.7 mi | |
| Drive: | 5 min | 2.0 mi |
| Parks and Recreation | Distance | ||
|---|---|---|---|
| Parks and Recreation | Distance | ||
|
Briar Creek Greenway
|
Drive: | 9 min | 4.5 mi |
|
Wing Haven Gardens & Bird Sanctuary
|
Drive: | 11 min | 4.9 mi |
|
Charlotte Nature Museum
|
Drive: | 12 min | 6.0 mi |
|
Discovery Place
|
Drive: | 17 min | 8.9 mi |
|
Campbell Creek Greenway
|
Drive: | 19 min | 10.5 mi |
| Hospitals | Distance | ||
|---|---|---|---|
| Hospitals | Distance | ||
| Drive: | 4 min | 2.2 mi | |
| Drive: | 13 min | 6.9 mi | |
| Drive: | 15 min | 8.1 mi |
| Military Bases | Distance | ||
|---|---|---|---|
| Military Bases | Distance | ||
| Drive: | 126 min | 91.5 mi |
- Washer/Dryer
- Air Conditioning
- Heating
- Ceiling Fans
- Storage Space
- Tub/Shower
- Fireplace
- Dishwasher
- Disposal
- Stainless Steel Appliances
- Kitchen
- Oven
- Refrigerator
- Quartz Countertops
- Vinyl Flooring
- Dining Room
- Family Room
- Vaulted Ceiling
- Walk-In Closets
- Linen Closet
- Laundry Facilities
- Pond
- Balcony
- Porch
- Pool
2557 Stockbridge Dr Unit 2557 Stockbridge Photos
What Are Walk Score®, Transit Score®, and Bike Score® Ratings?
Walk Score® measures the walkability of any address. Transit Score® measures access to public transit. Bike Score® measures the bikeability of any address.
What is a Sound Score Rating?
A Sound Score Rating aggregates noise caused by vehicle traffic, airplane traffic and local sources





