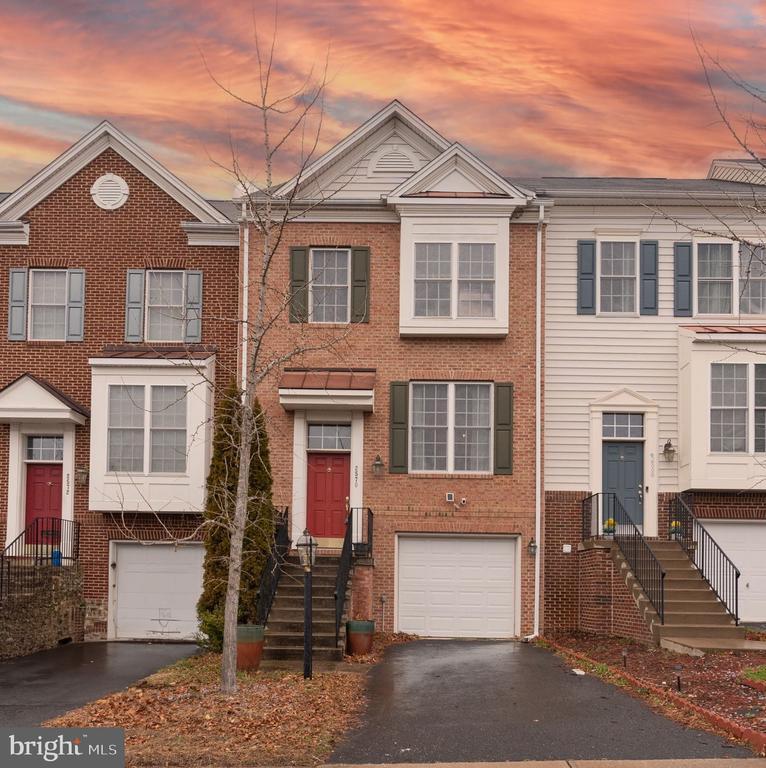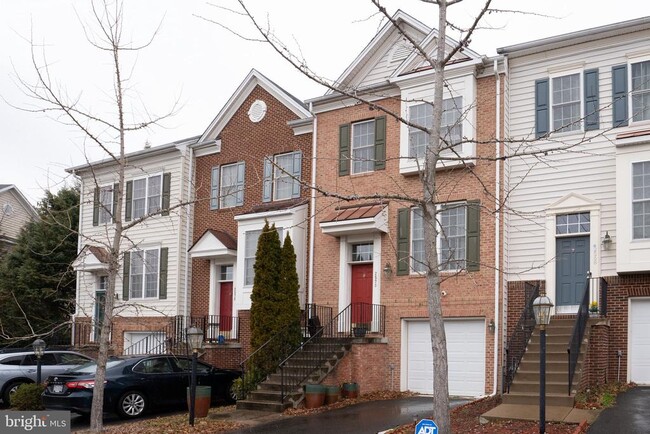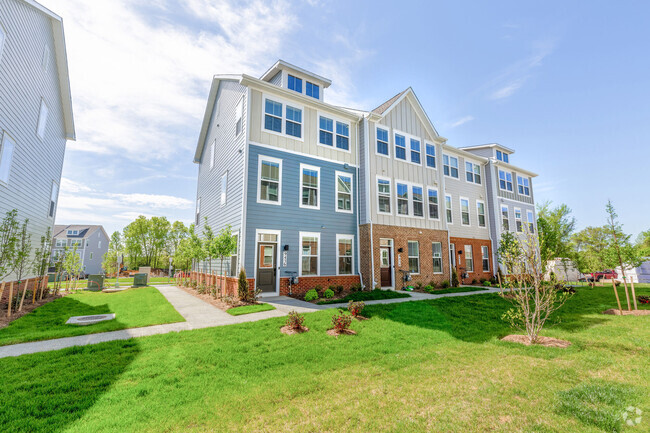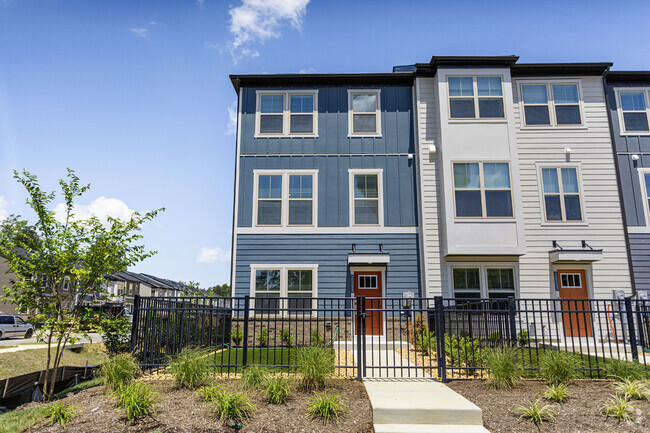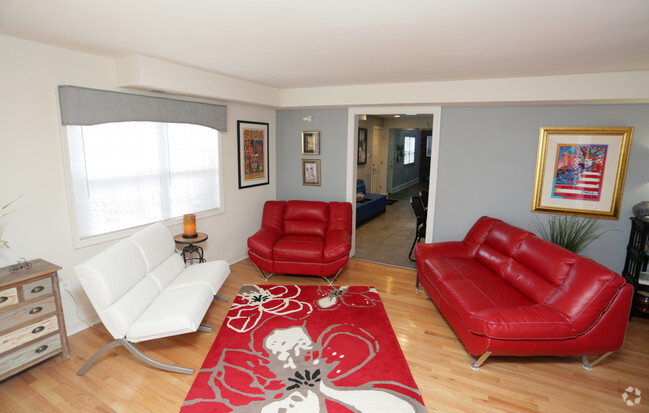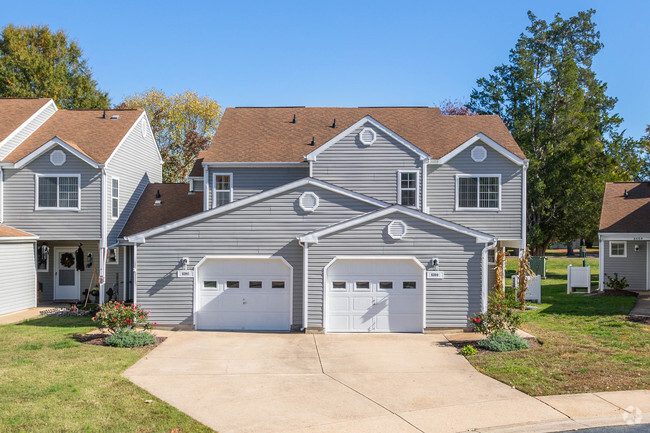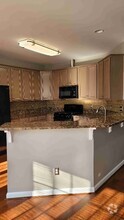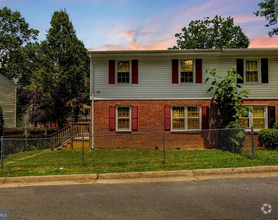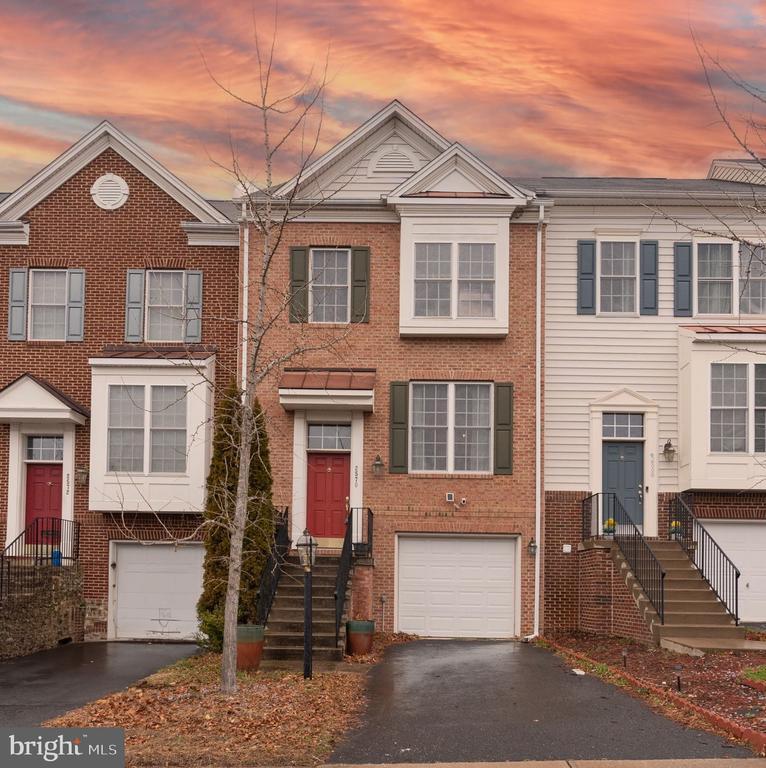2570 Oak Tree Ln
Woodbridge, VA 22191
-
Bedrooms
3
-
Bathrooms
3
-
Square Feet
2,520 sq ft
-
Available
Available Now
Highlights
- Colonial Architecture
- Clubhouse
- Recreation Room
- Traditional Floor Plan
- Wood Flooring
- Sun or Florida Room

About This Home
Townhome is available April 7, 2025. Please use RentSpree for application submission. Salary requirements are a minimum of $128,000 per year. Pets are allowed on a case-by-case basis. Pet deposit is $400 per pet. Monthly rent is $50/pet. Please contact Michael Fraser for any questions or showings. Welcome home to this lovely townhouse featuring a 1-car garage and fully fenced backyard creating a private oasis for outdoor dining or lounging with a good book. The open floor plan, enhanced with classic hardwood floors and nine-foot ceilings on the main level, is designed for today's social living. The kitchen features granite countertops and an island perfect for meal prep or morning coffee, as well as a pantry to keep your cooking supplies and food organized. Off the kitchen you'll enjoy leisure time in the cozy sunroom. A dining room and half bath complete the main level floor plan. The expansive primary bedroom is adorned with vaulted ceilings, a sitting room and walk-in closet. The primary bath has a soaking tub, separate shower, and double vanity sinks. Two additional bedrooms have vaulted ceilings with fans and share a hall bathroom. In the lower level, you'll find a rec room and a second half bathroom. Enjoy the community amenities including an outdoor pool, tennis courts and playground areas. Contact us for a showing before another tenant makes this magnificent townhome their new residence.
2570 Oak Tree Ln is a townhome located in Prince William County and the 22191 ZIP Code. This area is served by the Prince William County Public Schools attendance zone.
Home Details
Home Type
Year Built
Bedrooms and Bathrooms
Finished Basement
Flooring
Home Design
Home Security
Interior Spaces
Kitchen
Laundry
Listing and Financial Details
Location
Lot Details
Outdoor Features
Parking
Schools
Utilities
Community Details
Amenities
Overview
Pet Policy
Recreation
Fees and Policies
Contact
- Listed by Marybeth G Fraser | KW Metro Center
- Phone Number
- Contact
-
Source
 Bright MLS, Inc.
Bright MLS, Inc.
- Dishwasher
- Basement
Woodbridge, VA lies about 35 minutes outside of Washington D.C. and is a part of the Interstate 95 corridor. The area considered I-95 Woodbridge sits conveniently right off I-95 and encompasses a less dense, suburban part of the city that’s separated from the heart of Woodbridge by I-95, making it a breeze to get to the nearest attractions or for your daily work commute. The area surrounds itself with parks and lakes, making it ideal for outdoor activities. The Occoquan River runs through part of Woodbridge providing beautiful waterside scenery. In addition to the state of Virginia bursting with historical nods, Outer Woodbridge proves no different. Woodbridge is next to Historical Occoquan that boasts quaint restaurants and shops. Never be without something interesting to explore during your stay in the outskirts of Woodbridge.
Learn more about living in I-95 Woodbridge| Colleges & Universities | Distance | ||
|---|---|---|---|
| Colleges & Universities | Distance | ||
| Drive: | 7 min | 3.1 mi | |
| Drive: | 28 min | 16.4 mi | |
| Drive: | 36 min | 20.6 mi | |
| Drive: | 80 min | 49.9 mi |
 The GreatSchools Rating helps parents compare schools within a state based on a variety of school quality indicators and provides a helpful picture of how effectively each school serves all of its students. Ratings are on a scale of 1 (below average) to 10 (above average) and can include test scores, college readiness, academic progress, advanced courses, equity, discipline and attendance data. We also advise parents to visit schools, consider other information on school performance and programs, and consider family needs as part of the school selection process.
The GreatSchools Rating helps parents compare schools within a state based on a variety of school quality indicators and provides a helpful picture of how effectively each school serves all of its students. Ratings are on a scale of 1 (below average) to 10 (above average) and can include test scores, college readiness, academic progress, advanced courses, equity, discipline and attendance data. We also advise parents to visit schools, consider other information on school performance and programs, and consider family needs as part of the school selection process.
View GreatSchools Rating Methodology
Transportation options available in Woodbridge include Franconia-Springfield, located 17.4 miles from 2570 Oak Tree Ln. 2570 Oak Tree Ln is near Ronald Reagan Washington Ntl, located 27.2 miles or 43 minutes away, and Washington Dulles International, located 36.2 miles or 65 minutes away.
| Transit / Subway | Distance | ||
|---|---|---|---|
| Transit / Subway | Distance | ||
|
|
Drive: | 28 min | 17.4 mi |
|
|
Drive: | 32 min | 20.6 mi |
|
|
Drive: | 36 min | 23.3 mi |
|
|
Drive: | 37 min | 23.7 mi |
|
|
Drive: | 38 min | 24.3 mi |
| Commuter Rail | Distance | ||
|---|---|---|---|
| Commuter Rail | Distance | ||
|
|
Drive: | 12 min | 5.4 mi |
|
|
Drive: | 13 min | 6.4 mi |
|
|
Drive: | 17 min | 8.1 mi |
|
|
Drive: | 22 min | 11.2 mi |
|
|
Drive: | 21 min | 11.6 mi |
| Airports | Distance | ||
|---|---|---|---|
| Airports | Distance | ||
|
Ronald Reagan Washington Ntl
|
Drive: | 43 min | 27.2 mi |
|
Washington Dulles International
|
Drive: | 65 min | 36.2 mi |
Time and distance from 2570 Oak Tree Ln.
| Shopping Centers | Distance | ||
|---|---|---|---|
| Shopping Centers | Distance | ||
| Drive: | 4 min | 1.2 mi | |
| Drive: | 4 min | 1.5 mi | |
| Drive: | 5 min | 1.8 mi |
| Parks and Recreation | Distance | ||
|---|---|---|---|
| Parks and Recreation | Distance | ||
|
Leesylvania State Park
|
Drive: | 15 min | 5.7 mi |
|
Prince William Forest Park
|
Drive: | 15 min | 7.2 mi |
|
Occoquan Bay National Wildlife Refuge
|
Drive: | 18 min | 7.9 mi |
|
Mason Neck State Park
|
Drive: | 32 min | 16.1 mi |
|
Smallwood State Park
|
Drive: | 82 min | 50.9 mi |
| Hospitals | Distance | ||
|---|---|---|---|
| Hospitals | Distance | ||
| Drive: | 9 min | 4.2 mi |
| Military Bases | Distance | ||
|---|---|---|---|
| Military Bases | Distance | ||
| Drive: | 34 min | 15.8 mi |
You May Also Like
Similar Rentals Nearby
-
-
-
-
1 / 23
-
-
-
-
-
-
What Are Walk Score®, Transit Score®, and Bike Score® Ratings?
Walk Score® measures the walkability of any address. Transit Score® measures access to public transit. Bike Score® measures the bikeability of any address.
What is a Sound Score Rating?
A Sound Score Rating aggregates noise caused by vehicle traffic, airplane traffic and local sources
