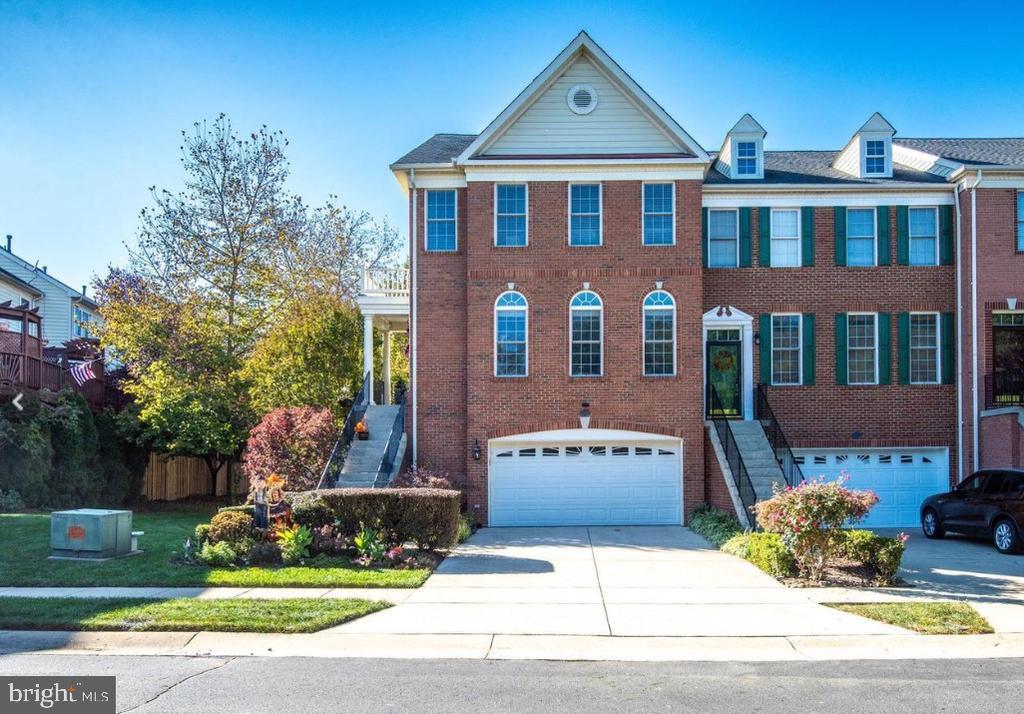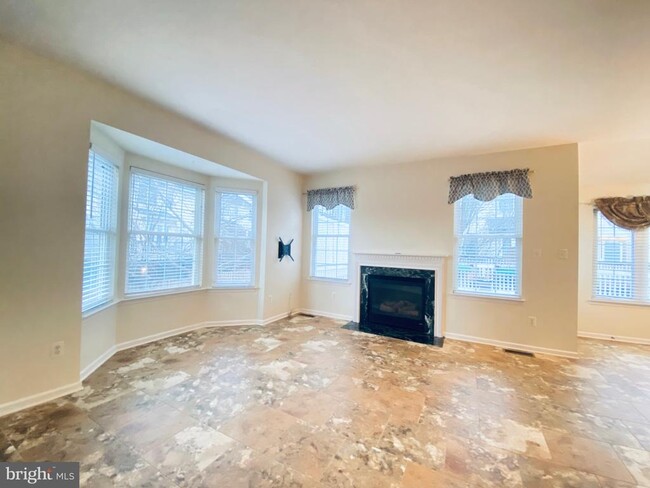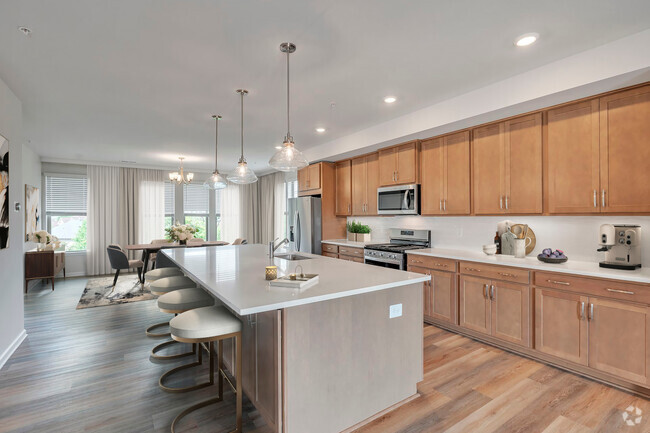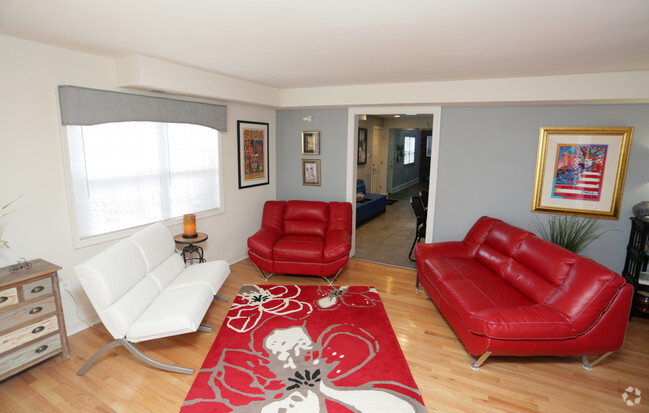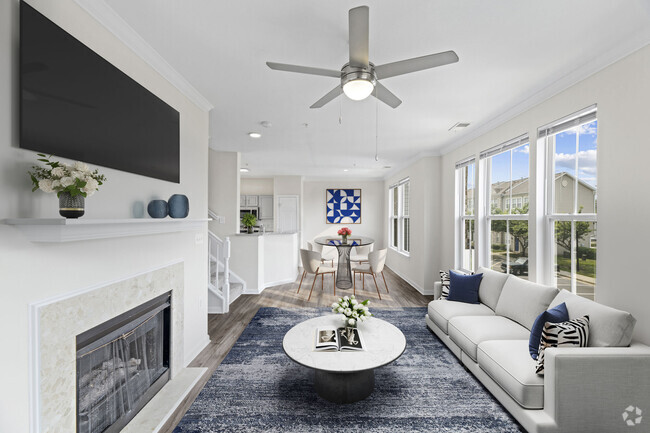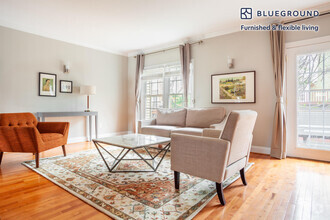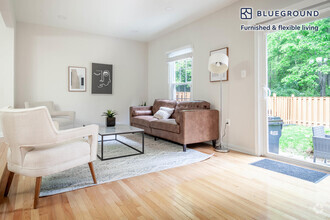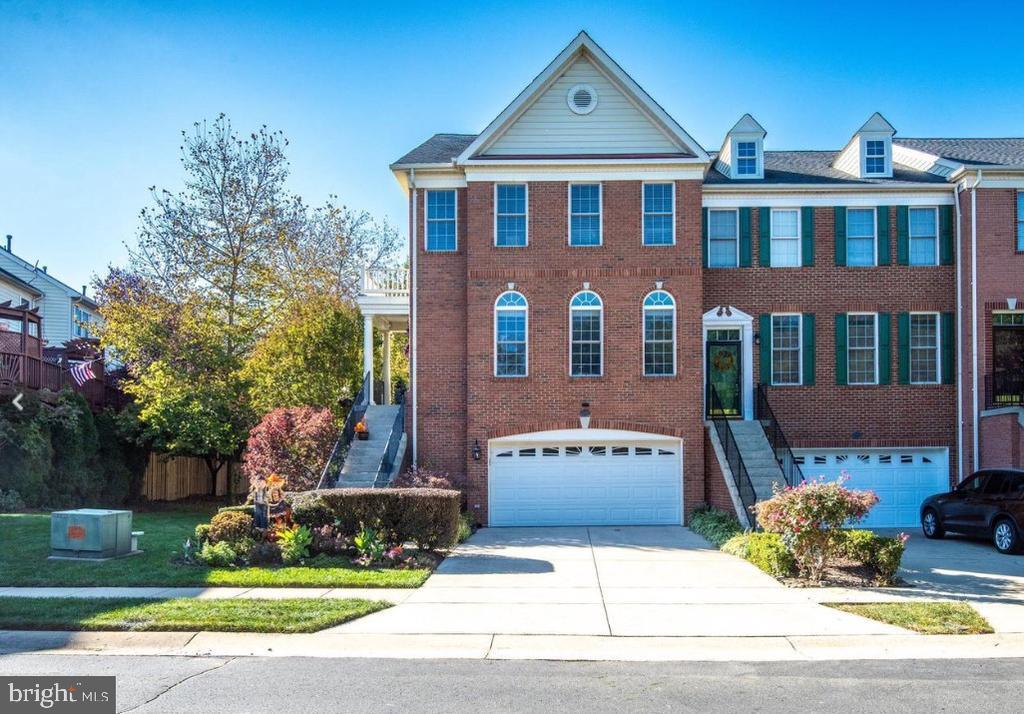
-
Monthly Rent
$3,200
-
Bedrooms
3 bd
-
Bathrooms
2.5 ba
-
Square Feet
2,777 sq ft
Details

About This Property
This beautiful home offers a variety of luxurious features designed for both comfort and style. The bathrooms are equipped with a range of high-end options, including a soaking tub perfect for relaxation, a stall shower for a quick refresh, and a tub-shower combination offering versatile bathing options. The walk-in shower in the primary bath is spacious and elegant, designed with accessibility in mind. The upgraded countertops throughout the home add an element of sophistication, complementing the recessed lighting and crown moldings that enhance each room's overall atmosphere. The primary bedroom also features a walk-in closet, offering ample storage space and easy access to your wardrobe. The kitchen is truly a chef's dream, featuring gourmet amenities such as a large kitchen island, built-in microwave, cooktop, dishwasher, and wall oven. A pantry provides additional storage for all your cooking essentials, while the kitchen table space and breakfast area allow for casual dining or a cozy morning coffee. Wood floors flow throughout the home, complementing the open floor plan that includes a combination dining and living area. A family room off the kitchen offers a perfect space for gathering, while formal separate dining and living rooms add an elegant touch to the home’s layout. Ceiling fans are included in several rooms to ensure comfort year-round, and chair railings add a subtle charm to the walls. The large bay windows and glass doors bring in an abundance of natural light, creating an airy and bright living space. For added convenience, the upper-floor laundry includes a washer and dryer in-unit. The family room and living spaces are thoughtfully designed with a fireplace featuring glass doors, a gas/propane connection, and a mantel for added warmth and ambiance. With these and many other features, this home provides an ideal combination of luxury, practicality, and comfort. The home's design includes modern amenities such as energy-efficient appliances, an oversized deck, a built in movie camera and screen and more.
25885 Kirkwood Square is a townhome located in Loudoun County and the 20152 ZIP Code. This area is served by the Loudoun County Public Schools attendance zone.
Discover Homeownership
Renting vs. Buying
-
Housing Cost Per Month: $3,200
-
Rent for 30 YearsRenting doesn't build equity Future EquityRenting isn't tax deductible Mortgage Interest Tax Deduction$0 Net Return
-
Buy Over 30 Years$1.24M - $2.2M Future Equity$572K Mortgage Interest Tax Deduction$83K - $1.05M Gain Net Return
-
Contact
Townhome Features
- Fireplace
- Dishwasher
- Basement
Fees and Policies
 This Property
This Property
 Available Property
Available Property
- Fireplace
- Dishwasher
- Basement
The planned community of South Riding fairly represents Loudoun County, VA. As the wealthiest county in the nation, almost all neighborhoods in Loudoun County, South Riding included, have a very high average household income. It is safe to say that South Riding is home to predominantly upper-middle class families.
Located just off Highway 50 to the south, South Riding sits 30 miles west of Washington, D.C and conveniently just 10 miles from the Dulles International Airport which starts just on the other side of the highway.
Learn more about living in South Riding| Colleges & Universities | Distance | ||
|---|---|---|---|
| Colleges & Universities | Distance | ||
| Drive: | 19 min | 9.2 mi | |
| Drive: | 28 min | 13.5 mi | |
| Drive: | 25 min | 13.9 mi | |
| Drive: | 26 min | 14.1 mi |
Transportation options available in Chantilly include Loudoun Gateway, Silver Line Center Platform, located 9.3 miles from 25885 Kirkwood Square. 25885 Kirkwood Square is near Washington Dulles International, located 12.0 miles or 24 minutes away, and Ronald Reagan Washington Ntl, located 32.9 miles or 51 minutes away.
| Transit / Subway | Distance | ||
|---|---|---|---|
| Transit / Subway | Distance | ||
| Drive: | 16 min | 9.3 mi | |
| Drive: | 16 min | 9.3 mi | |
| Drive: | 20 min | 12.0 mi | |
| Drive: | 25 min | 14.4 mi | |
| Drive: | 26 min | 16.3 mi |
| Commuter Rail | Distance | ||
|---|---|---|---|
| Commuter Rail | Distance | ||
|
|
Drive: | 28 min | 13.8 mi |
|
|
Drive: | 30 min | 14.1 mi |
|
|
Drive: | 31 min | 15.4 mi |
|
|
Drive: | 36 min | 19.7 mi |
|
|
Drive: | 39 min | 22.6 mi |
| Airports | Distance | ||
|---|---|---|---|
| Airports | Distance | ||
|
Washington Dulles International
|
Drive: | 24 min | 12.0 mi |
|
Ronald Reagan Washington Ntl
|
Drive: | 51 min | 32.9 mi |
Time and distance from 25885 Kirkwood Square.
| Shopping Centers | Distance | ||
|---|---|---|---|
| Shopping Centers | Distance | ||
| Drive: | 4 min | 1.6 mi | |
| Drive: | 4 min | 2.0 mi | |
| Drive: | 7 min | 3.4 mi |
| Parks and Recreation | Distance | ||
|---|---|---|---|
| Parks and Recreation | Distance | ||
|
Gilbert's Corner Regional Park
|
Drive: | 13 min | 7.8 mi |
|
Steven F. Udvar-Hazy Center
|
Drive: | 18 min | 9.1 mi |
|
Ellanor C. Lawrence Park
|
Drive: | 20 min | 9.7 mi |
|
Kidwell Farm
|
Drive: | 19 min | 10.2 mi |
|
Frying Pan Farm Park
|
Drive: | 19 min | 10.2 mi |
| Hospitals | Distance | ||
|---|---|---|---|
| Hospitals | Distance | ||
| Drive: | 7 min | 3.9 mi | |
| Drive: | 18 min | 9.9 mi | |
| Drive: | 24 min | 12.2 mi |
| Military Bases | Distance | ||
|---|---|---|---|
| Military Bases | Distance | ||
| Drive: | 37 min | 19.6 mi |
You May Also Like
Similar Rentals Nearby
-
-
-
1 / 34
-
-
-
-
-
-
$3,6503 Beds, 3.5 Baths, 2,200 sq ftTownhome for Rent
-
$3,1903 Beds, 3.5 Baths, 1,300 sq ftTownhome for Rent
What Are Walk Score®, Transit Score®, and Bike Score® Ratings?
Walk Score® measures the walkability of any address. Transit Score® measures access to public transit. Bike Score® measures the bikeability of any address.
What is a Sound Score Rating?
A Sound Score Rating aggregates noise caused by vehicle traffic, airplane traffic and local sources
