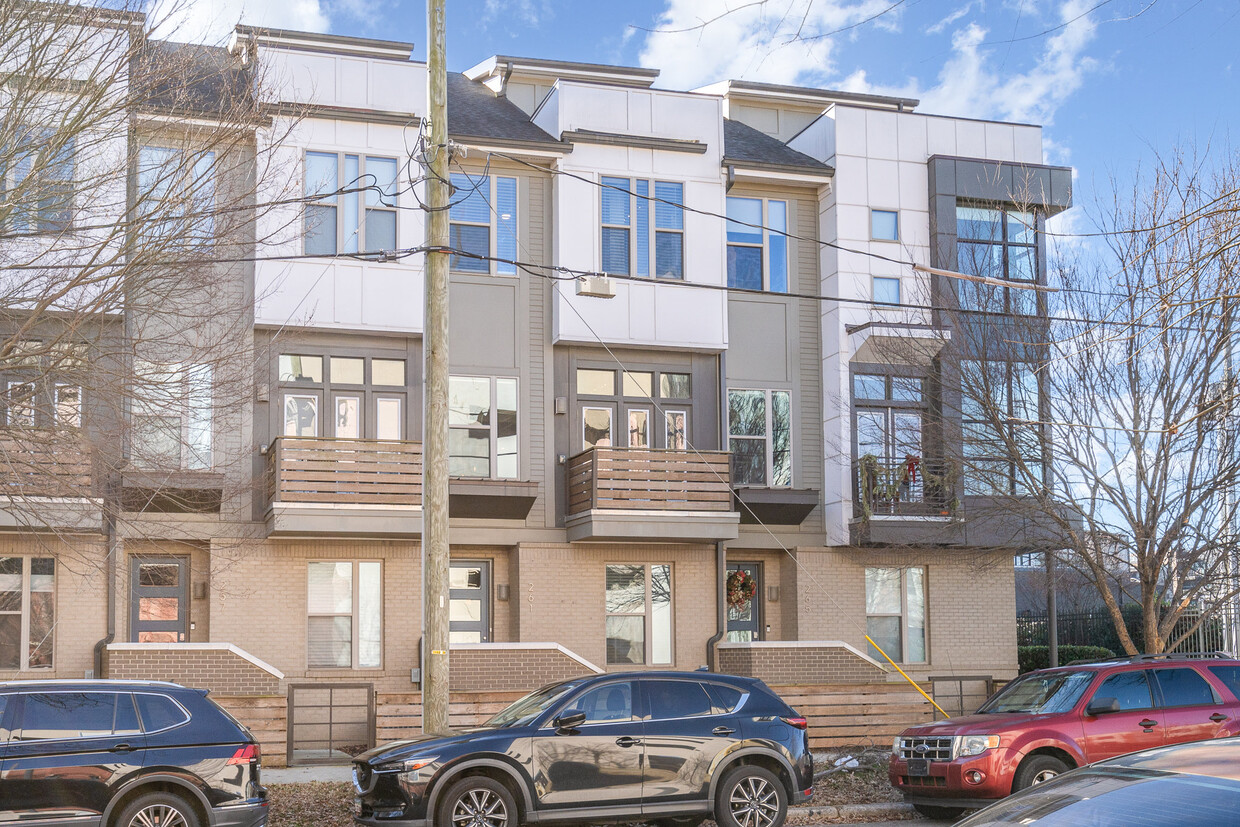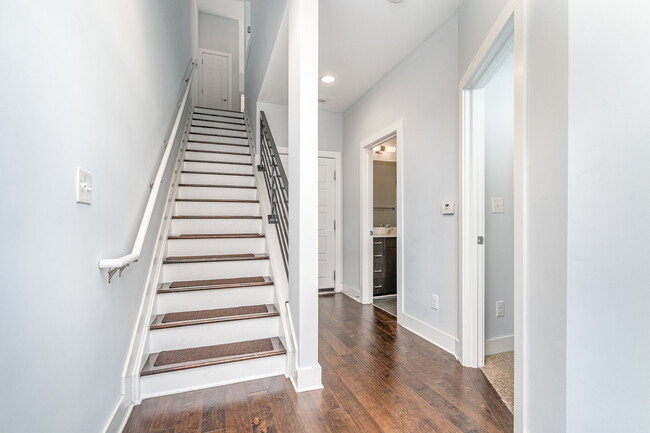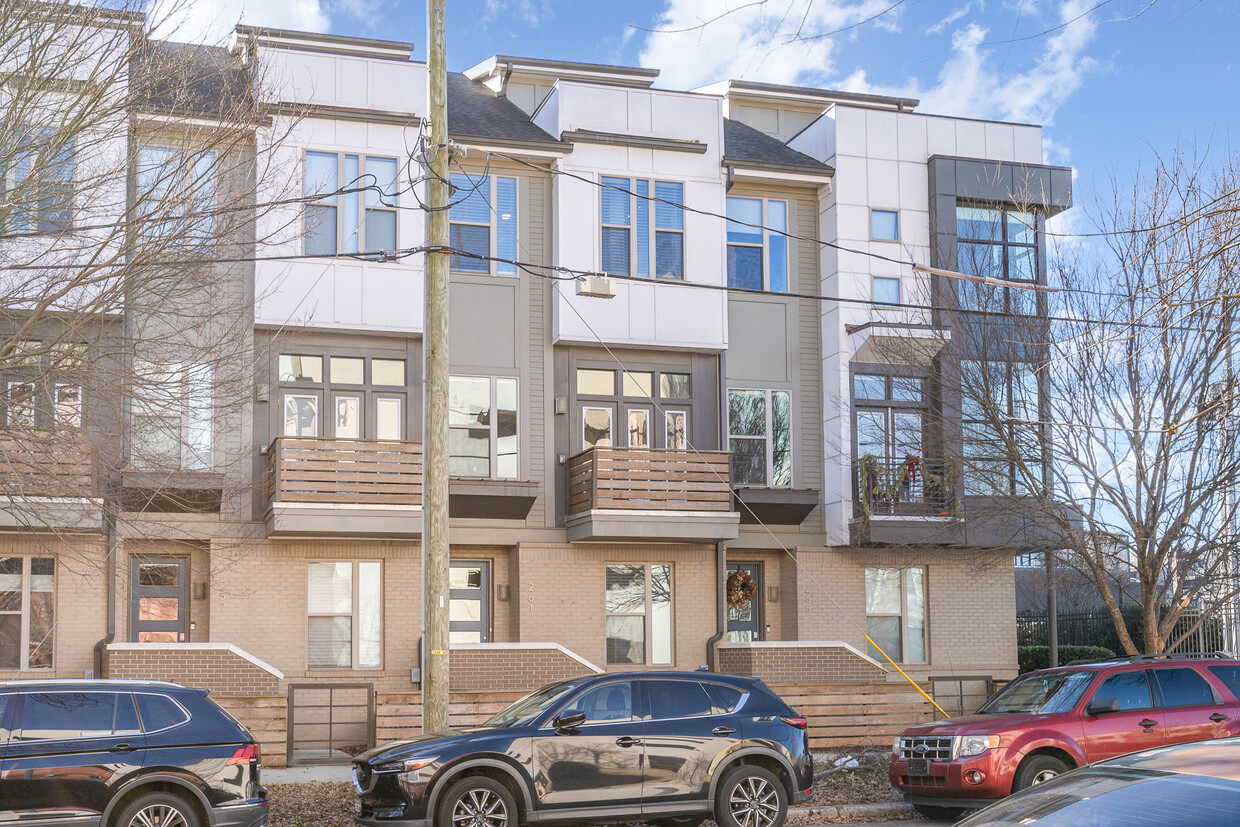261 Doggett St
Charlotte, NC 28203
-
Bedrooms
3
-
Bathrooms
3
-
Square Feet
2,064 sq ft
-
Available
Available Now

About This Home
Available Now! Bright, Airy, Polished 3 BD/3BA Townhome w/ Garage Parking, Bonus Room, Balcony, & Private Rooftop Terrace ONE Block From Charlotte Rail Trail & Lynx Light Rail Station. Lease Length Negotiable. The Best of City Living In The Heart of South End's Eclectic, Youthful, Incredibly Walkable Design District Community. Playtime, Work Time, Gym Time, Personal Services, Groceries & Happy Hour Only Steps From Your Door. Everything You Need Or Want Is Right Around The Corner! Wake up to the smell of sugar from surrounding bakeries, pastry shops and coffee houses. It really is the sweet life. The city bustles awake as you take a jog or bike the Rail Trail to warm up your day, brunch hobnobbing with young Charlotte professionals, or simply enjoy a drink from your balcony perch watching the neighborhood come alive. A show, a festival, live music, a gallery crawl, or a game is never far with Uptown just a stroll up the hill. Front Porch Sundays, Shop Small Saturdays & the South End Farmers Market happen every weekend up the street; Everything and anything you can imagine is only moments away. Something interesting is always happening, if you're up for it. Close your day watching the sun paint the sky from your rooftop terrace before heading out to one of many dinners to come at a variety of top rated "it" restaurants, hit the hot spots knowing you can walk home easily, or invite a few friends over to share in your luck. Private rooftop terrace, open living floor plan, one car garage, and a loft bonus room perfect for your home office, gym, or extra lounge area. Just a brief walk to enjoy multiple craft breweries and coffee shops, the most happening Design District restaurants and bars, a plethora of personal services, a Publix, almost 200 fashionable shops, and convenient Atherton Mill shopping. Mere steps to everything Southend has to offer a young professional! From your front door walk to Uptown, hop on the Light Rail, walk/bike the popular Rail Trail, bike over to Freedom Park, or drive to Charlotte Douglas International airport. Everywhere you want to be within minutes. Latta Park, East Blvd shopping, Atrium Hospital, BB&T Ballpark, and Bank of America Stadium are all also walkable, easily and quickly reached destinations. First Floor: Foyer, Bedroom 1, Full Bathroom, and Garage with Storage Closet Second Floor: Seamless, open concept living and entertaining between the kitchen, dining, living room and private balcony. Modern stainless steel appliances. Coat Closet, Dining Room, Butler's Pantry, Kitchen, Food Pantry, Living Room, and Balcony Third Floor: In-unit Washer & Dryer Closet, Bedroom 2 with Full Ensuite Bathroom and Walk In Closet, and Master Bedroom 3 with Ensuite Master Bathroom and Walk In Closet Fourth Floor: Bonus Loft Room, Rooftop Terrace, Attic Storage Space Water included. Tenant pays electric, phone, and/or internet. 3 reserved parking spaces for tenants included in rent.
261 Doggett St is a townhome located in Mecklenburg County and the 28203 ZIP Code. This area is served by the Charlotte-Mecklenburg attendance zone.
Townhome Features
Washer/Dryer
Walk-In Closets
Tub/Shower
Stainless Steel Appliances
- Washer/Dryer
- Heating
- Ceiling Fans
- Storage Space
- Double Vanities
- Tub/Shower
- Framed Mirrors
- Stainless Steel Appliances
- Pantry
- Kitchen
- Dining Room
- Office
- Attic
- Walk-In Closets
- Lounge
- Storage Space
- Walking/Biking Trails
- Balcony
- Porch
Fees and Policies
The fees below are based on community-supplied data and may exclude additional fees and utilities.
- Parking
-
Garage--
Details
Utilities Included
-
Water
-
Trash Removal
-
Sewer
Property Information
-
Built in 2017
Contact
- Phone Number (704) 327-2177
- Contact
Wilmore is one of Charlotte’s most popular, up-and-coming neighborhoods. Neighboring the revitalized South End, a trendy enclave known for its nightlife and restaurants, Wilmore is a charming district just under two miles away from Downtown Charlotte. Wilmore has its own popular restaurants and shops as well, so residents have plenty of options to choose from. Several parks and views of the skyline peaking over lush trees create a serene setting in this urban neighborhood. Along with quaint bungalows and single-family houses, Wilmore has modern townhouses, condos, and high-rise apartments available for rent. Access to great schools and several light rail stations attracts renters as well.
Learn more about living in Wilmore| Colleges & Universities | Distance | ||
|---|---|---|---|
| Colleges & Universities | Distance | ||
| Drive: | 5 min | 2.2 mi | |
| Drive: | 6 min | 2.6 mi | |
| Drive: | 8 min | 2.8 mi | |
| Drive: | 7 min | 3.6 mi |
Transportation options available in Charlotte include East/West, located 0.4 mile from 261 Doggett St. 261 Doggett St is near Charlotte/Douglas International, located 6.5 miles or 13 minutes away, and Concord-Padgett Regional, located 18.6 miles or 28 minutes away.
| Transit / Subway | Distance | ||
|---|---|---|---|
| Transit / Subway | Distance | ||
|
|
Walk: | 6 min | 0.4 mi |
|
|
Walk: | 13 min | 0.7 mi |
|
|
Drive: | 3 min | 1.3 mi |
|
|
Drive: | 3 min | 1.3 mi |
|
|
Drive: | 3 min | 1.5 mi |
| Commuter Rail | Distance | ||
|---|---|---|---|
| Commuter Rail | Distance | ||
|
|
Drive: | 7 min | 3.2 mi |
|
|
Drive: | 30 min | 20.3 mi |
| Drive: | 40 min | 29.3 mi |
| Airports | Distance | ||
|---|---|---|---|
| Airports | Distance | ||
|
Charlotte/Douglas International
|
Drive: | 13 min | 6.5 mi |
|
Concord-Padgett Regional
|
Drive: | 28 min | 18.6 mi |
Time and distance from 261 Doggett St.
| Shopping Centers | Distance | ||
|---|---|---|---|
| Shopping Centers | Distance | ||
| Walk: | 4 min | 0.2 mi | |
| Walk: | 5 min | 0.3 mi | |
| Walk: | 7 min | 0.4 mi |
| Parks and Recreation | Distance | ||
|---|---|---|---|
| Parks and Recreation | Distance | ||
|
Discovery Place
|
Drive: | 4 min | 1.8 mi |
|
Charlotte Nature Museum
|
Drive: | 7 min | 2.6 mi |
|
Wing Haven Gardens & Bird Sanctuary
|
Drive: | 8 min | 3.2 mi |
|
Briar Creek Greenway
|
Drive: | 9 min | 4.0 mi |
|
Evergreen Nature Preserve
|
Drive: | 15 min | 7.7 mi |
| Hospitals | Distance | ||
|---|---|---|---|
| Hospitals | Distance | ||
| Drive: | 5 min | 1.7 mi | |
| Drive: | 6 min | 2.6 mi | |
| Drive: | 14 min | 7.3 mi |
- Washer/Dryer
- Heating
- Ceiling Fans
- Storage Space
- Double Vanities
- Tub/Shower
- Framed Mirrors
- Stainless Steel Appliances
- Pantry
- Kitchen
- Dining Room
- Office
- Attic
- Walk-In Closets
- Lounge
- Storage Space
- Balcony
- Porch
- Walking/Biking Trails
261 Doggett St Photos
What Are Walk Score®, Transit Score®, and Bike Score® Ratings?
Walk Score® measures the walkability of any address. Transit Score® measures access to public transit. Bike Score® measures the bikeability of any address.
What is a Sound Score Rating?
A Sound Score Rating aggregates noise caused by vehicle traffic, airplane traffic and local sources





