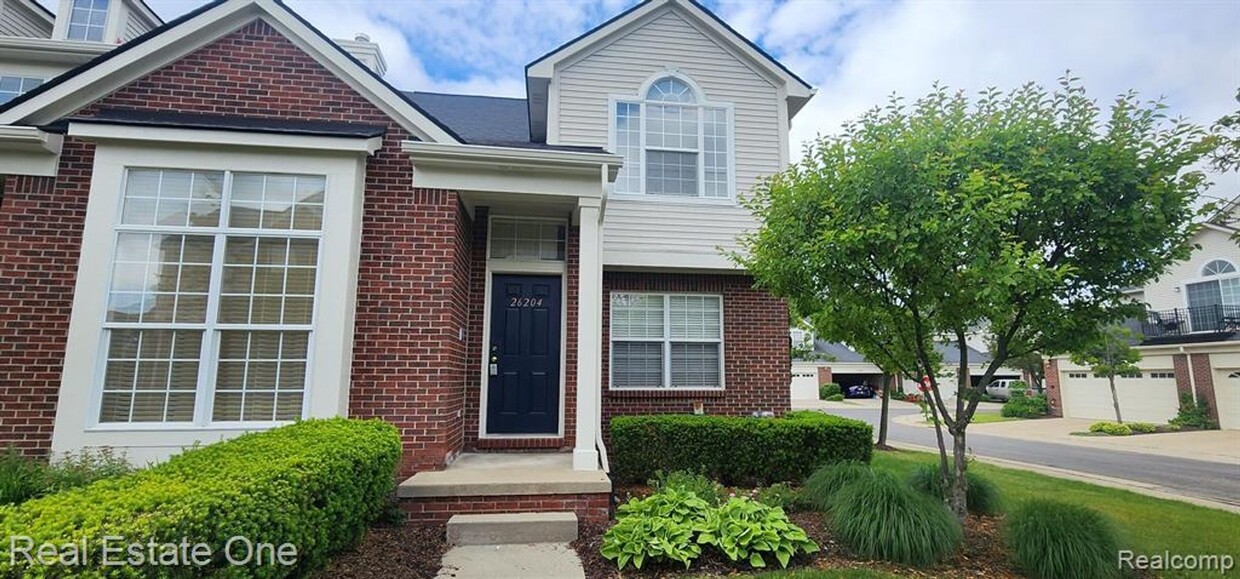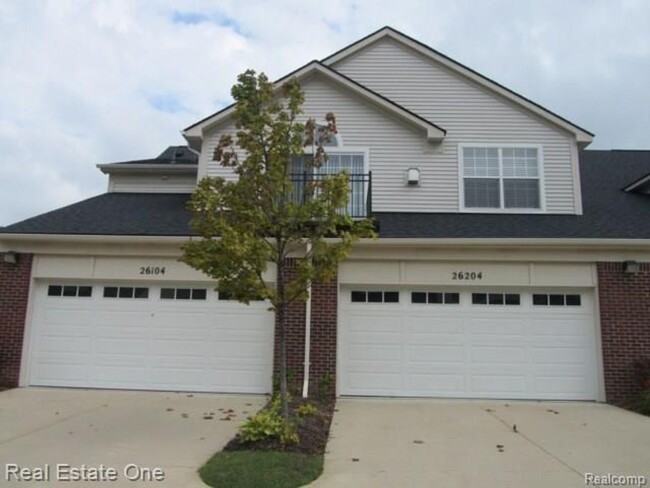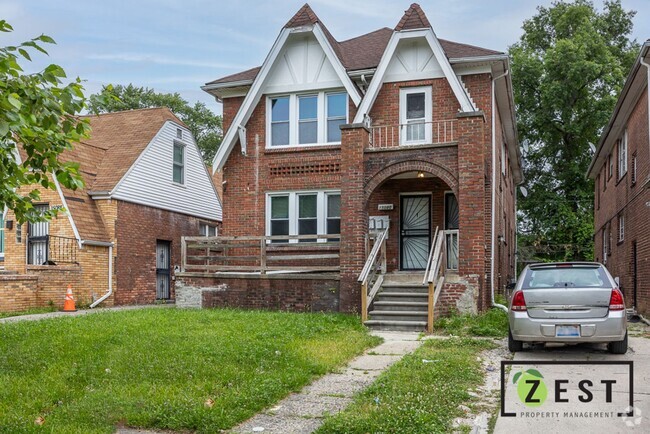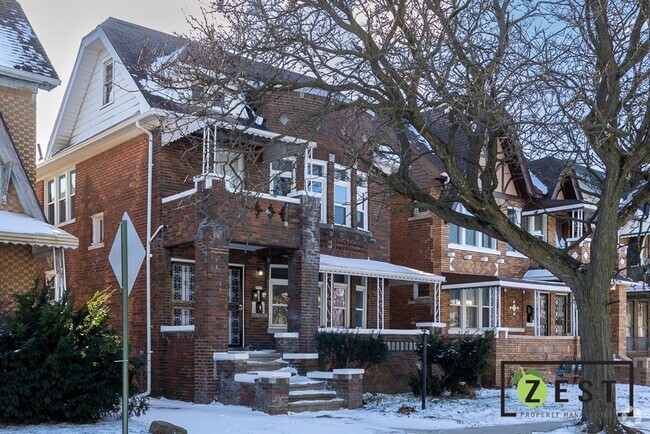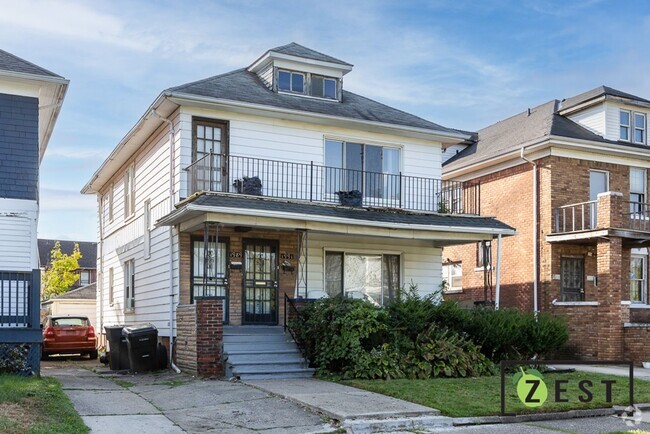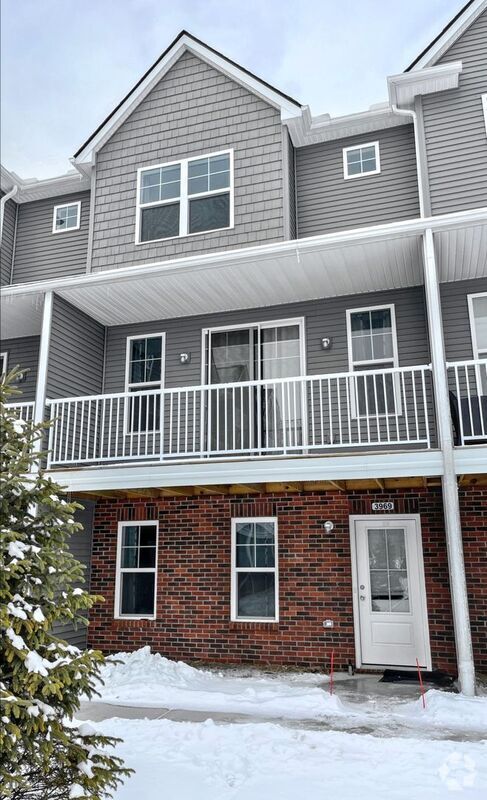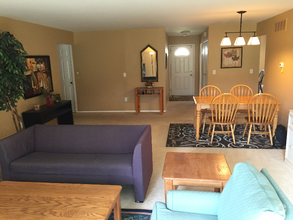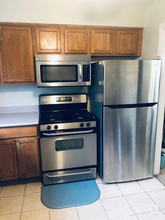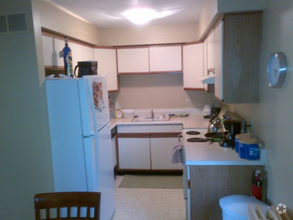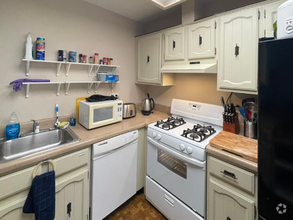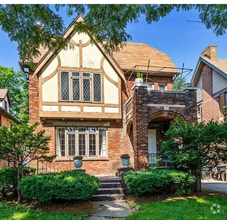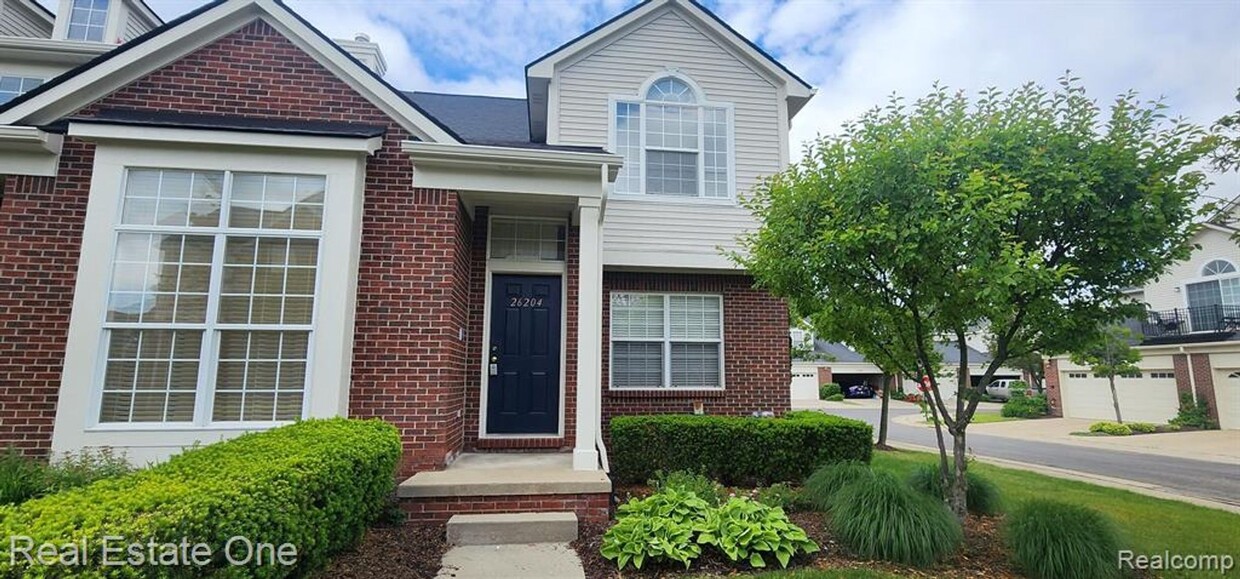26204 April Ct
Commerce Township, MI 48390

Check Back Soon for Upcoming Availability
| Beds | Baths | Average SF |
|---|---|---|
| 3 Bedrooms 3 Bedrooms 3 Br | 2 Baths 2 Baths 2 Ba | 1,656 SF |
About This Property
Discover this spacious end-unit upper ranch condo just moments away from everything you desire! This stunning unit boasts an amazing open-concept floor plan, where the kitchen, dining area, and living room blend seamlessly together, perfect for entertaining or everyday living. Step through the door wall in the living room and find your own charming balcony, an ideal spot to sip your morning coffee while soaking up the sun. Enjoy the luxury of privacy with the primary bedroom suite cleverly placed on one side of the condo, while the two additional bedrooms and main bath are tucked away on the opposite side. The kitchen is a true culinary delight, featuring gorgeous cherry cabinets, sleek stainless steel appliances, ample counter space, and a spacious pantry for all your storage needs. Convenience takes center stage with the main floor laundry, and you'll love the fresh, newer carpet that enhances the appeal throughout the main floor and stairs. Venture downstairs to the finished basement, a versatile space perfect for family movie nights or a private office retreat, complemented by an additional unfinished storage room! But that's not all—this unit grants you access to incredible amenities like a sparkling pool, rejuvenating spa, and tennis courts for active fun. And if you're curious about the surrounding area, you'll be thrilled to find yourself mere minutes from M5, with effortless access to I-96, 12 Oaks Mall, Fountain Walk, and a delightful array of restaurants. Don't miss out on this fantastic chance to make this condo your new home. No pets or smoking of any kind are permitted. RMO cooperates with For the leasing opportunity, you will need to apply at $50. application fee (all applicants over the age of 18 must apply) $150. submit upon approval (administrative/hold fee) $29 per month/residents will be enrolled in the Tenant Benefit Package The income requirement is three times the monthly rent. Minimum credit score is 680. Income, housing, and background verification RMO cooperates with co-brokers.
26204 April Ct is a condo located in Oakland County and the 48390 ZIP Code.
Condo Features
- Dishwasher
Fees and Policies
Located in Oakland County, Commerce Township (or Commerce Charter Township) is a suburban community outside of Detroit. Its terrain is comprised of gentle rolling hills, sweeping farmlands, and many lakes. So many lakes encompass this neighborhood that Detroiters would travel here on vacation to spend their summers lakeside. As development grew, more and more people moved to the township full-time. The 61 year-old teal Commerce Drive-In marquee is famous and a hot spot for pictures.
Residents enjoy numerous amenities like shopping and dining. The Shops at Commerce and Tim Hortons coffee is an excellent place to relax. In nearby Novi, Twelve Oaks Mall has nearly 200 distinct shops and restaurants to experience. Residents can travel to the mall with ease by way of Route 5 – or go beyond that for I-275, I-96, and I-696. Walled Lake Consolidated Schools and Huron Valley Schools service students in the area.
Learn more about living in Commerce Township- Dishwasher
| Colleges & Universities | Distance | ||
|---|---|---|---|
| Colleges & Universities | Distance | ||
| Drive: | 17 min | 8.1 mi | |
| Drive: | 16 min | 10.3 mi | |
| Drive: | 20 min | 11.6 mi | |
| Drive: | 21 min | 14.0 mi |
Transportation options available in Commerce Township include Baltimore St - Southbound, located 25.9 miles from 26204 April Ct. 26204 April Ct is near Detroit Metro Wayne County, located 30.3 miles or 37 minutes away.
| Transit / Subway | Distance | ||
|---|---|---|---|
| Transit / Subway | Distance | ||
| Drive: | 40 min | 25.9 mi | |
| Drive: | 40 min | 25.9 mi | |
| Drive: | 40 min | 26.0 mi | |
| Drive: | 41 min | 26.2 mi | |
| Drive: | 41 min | 26.8 mi |
| Commuter Rail | Distance | ||
|---|---|---|---|
| Commuter Rail | Distance | ||
|
|
Drive: | 27 min | 13.4 mi |
|
|
Drive: | 30 min | 14.7 mi |
|
|
Drive: | 31 min | 23.4 mi |
|
|
Drive: | 40 min | 26.7 mi |
|
|
Drive: | 38 min | 31.9 mi |
| Airports | Distance | ||
|---|---|---|---|
| Airports | Distance | ||
|
Detroit Metro Wayne County
|
Drive: | 37 min | 30.3 mi |
Time and distance from 26204 April Ct.
| Shopping Centers | Distance | ||
|---|---|---|---|
| Shopping Centers | Distance | ||
| Walk: | 19 min | 1.0 mi | |
| Drive: | 4 min | 1.3 mi | |
| Drive: | 4 min | 1.4 mi |
| Parks and Recreation | Distance | ||
|---|---|---|---|
| Parks and Recreation | Distance | ||
|
West Bloomfield Woods and Nature Preserve
|
Drive: | 11 min | 5.7 mi |
|
Lyon Oaks County Park
|
Drive: | 13 min | 6.3 mi |
|
Marshbank Park
|
Drive: | 14 min | 6.9 mi |
|
Proud Lake Recreation Area
|
Drive: | 15 min | 8.1 mi |
|
Farmington Hills Nature Center and Heritage Park
|
Drive: | 18 min | 9.5 mi |
| Hospitals | Distance | ||
|---|---|---|---|
| Hospitals | Distance | ||
| Drive: | 7 min | 3.3 mi | |
| Drive: | 16 min | 12.3 mi |
You May Also Like
Similar Rentals Nearby
-
-
-
-
$2,0003 Beds, 2.5 Baths, 1,791 sq ftCondo for Rent
-
-
-
$2,1003 Beds, 2 Baths, 1,147 sq ftCondo for Rent
-
-
-
What Are Walk Score®, Transit Score®, and Bike Score® Ratings?
Walk Score® measures the walkability of any address. Transit Score® measures access to public transit. Bike Score® measures the bikeability of any address.
What is a Sound Score Rating?
A Sound Score Rating aggregates noise caused by vehicle traffic, airplane traffic and local sources
