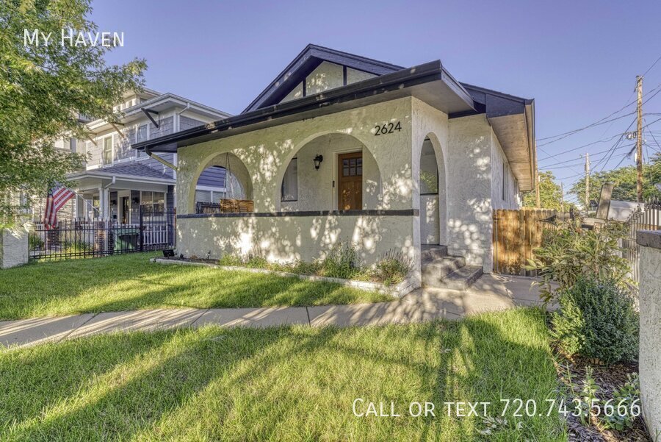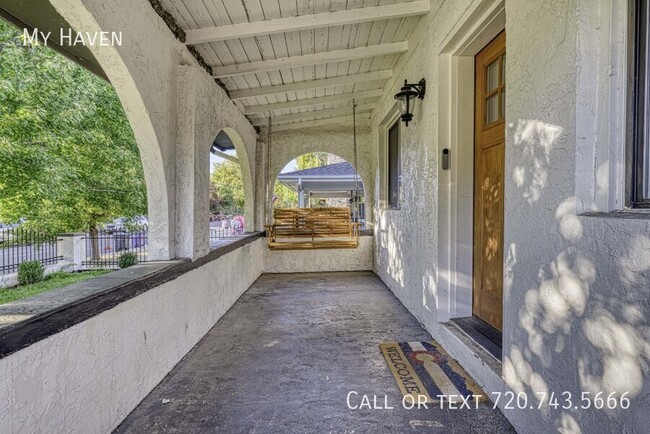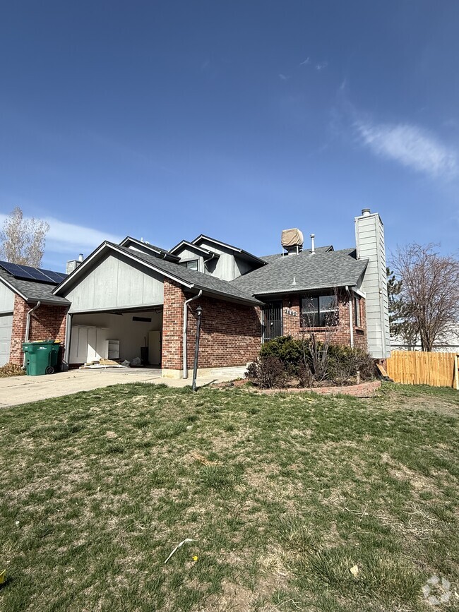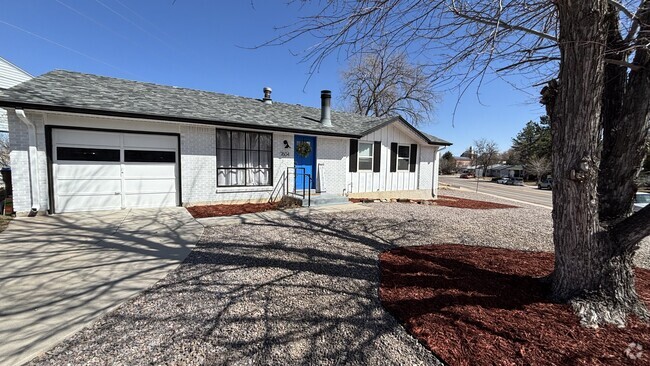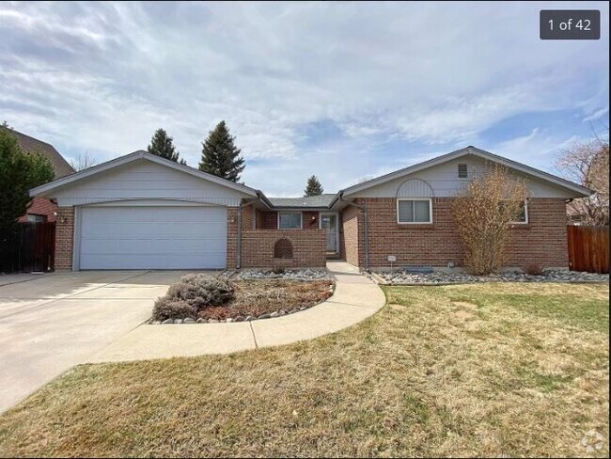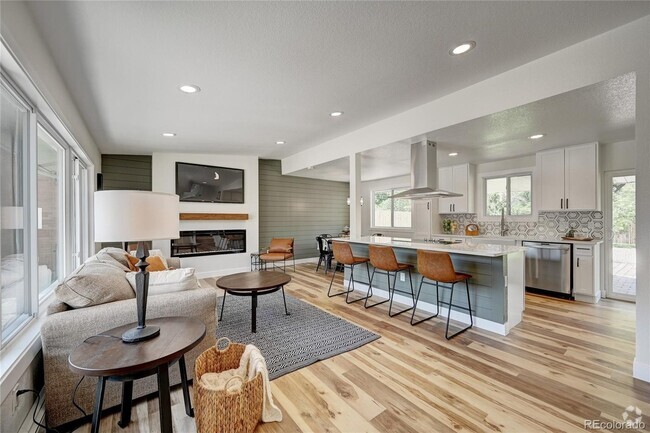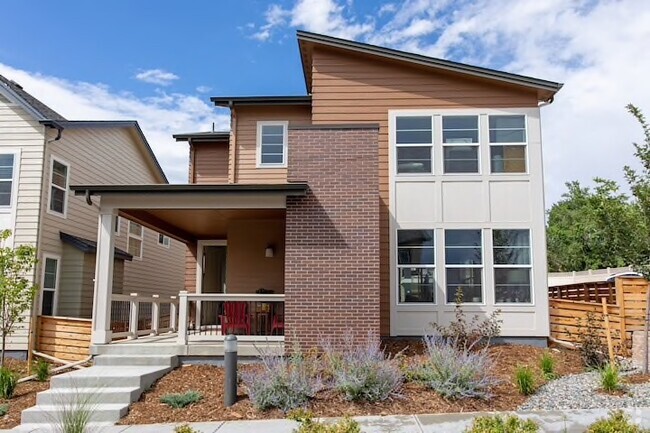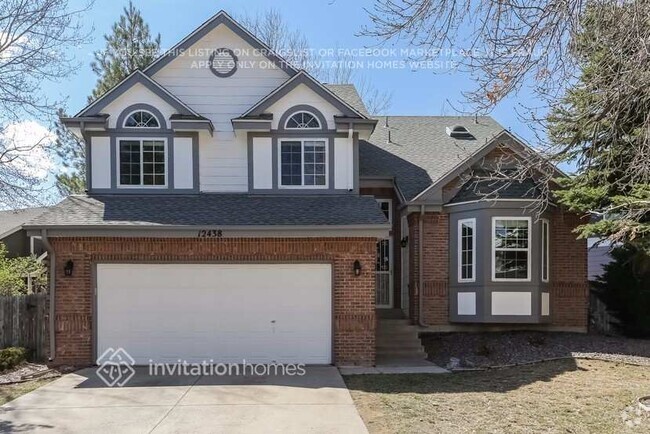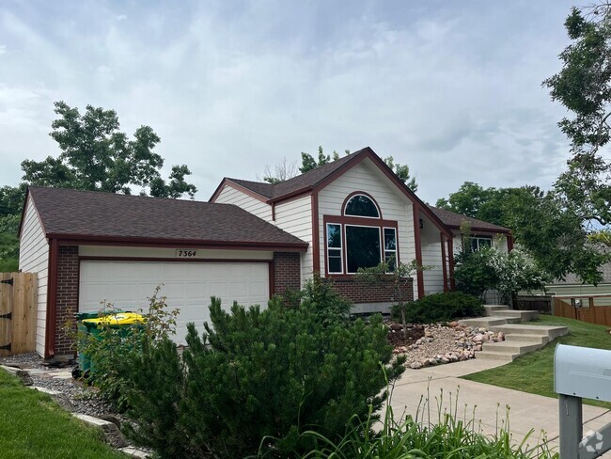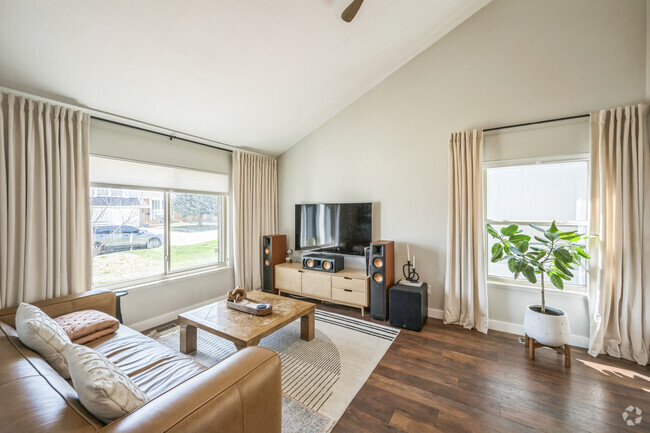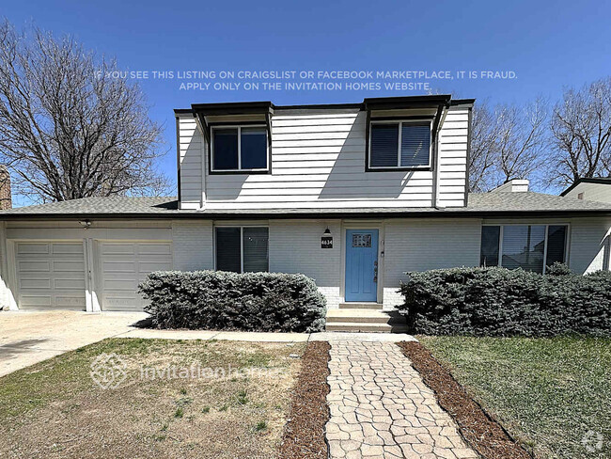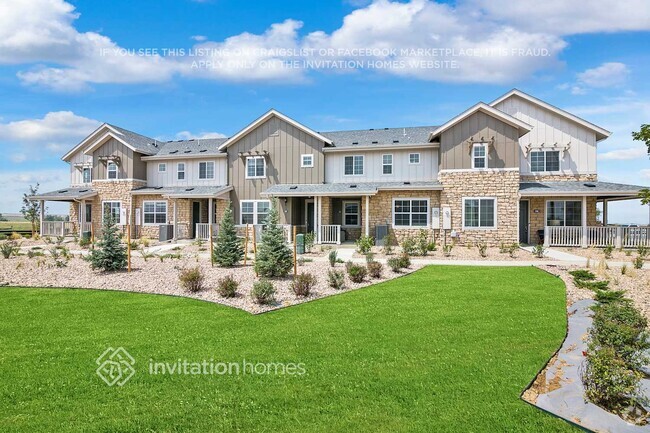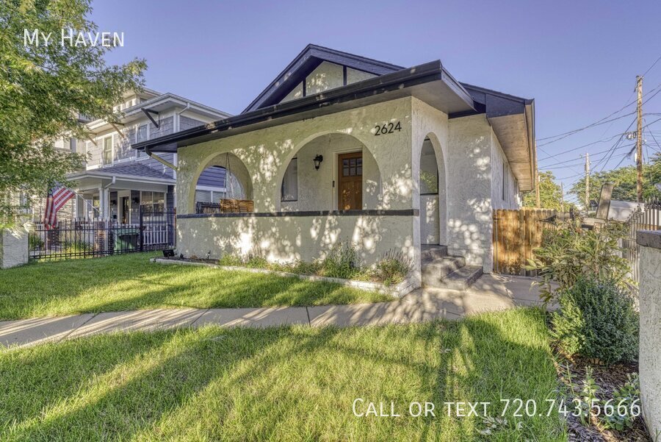2624 Irving St
Denver, CO 80211

Check Back Soon for Upcoming Availability
| Beds | Baths | Average SF |
|---|---|---|
| 3 Bedrooms 3 Bedrooms 3 Br | 2 Baths 2 Baths 2 Ba | 2,106 SF |
About This Property
---- SCHEDULE A SHOWING ONLINE AT: ---- Welcome to 2624 Irving Street. This fully renovated historic 3-bedroom, 2-bathroom home spans 2,106 square feet offers an inviting atmosphere with its open floor plan. The main floor features an an updated kitchen and original hardwood floors. There are two bedrooms and a full bath to complete this space. The backside of the main floor features a family room complete with fireplace. Head upstairs to the primary suite which features a large walk-in closet and attached fully upgraded bath. The basement features the washer and dryer and plenty of storage. A quaint yard and two car garage round out the features of this amazing property. Located in a vibrant neighborhood, this home is just minutes from the best Highlands attractions on 32nd Ave, a 5 minute drive to Sloan's Lake, and close proximity to shops, restaurants, and grocery stores. * Availability date: Around NOW * Lease Term Options: 12 months * Approved applications require at least 5 business days before moving in, regardless of the unit availability date. Availability date is subject to change. If the unit is vacant, possession must be taken within 14 days of the application approval. TOUR SCHEDULING * If the property is vacant, you can schedule your self-guided tour through Show Mojo via the email that will be sent to you. If the property is not currently vacant, you may schedule a time to view through an agent led tour or be notified when tour times are available. You will receive an email from Show Mojo that will walk through the process of these options. All tours are required to verify their identity through a credit or debit card as well as government issued ID. APPLICATION DETAILS * Application Fee: $59 per adult occupying the property * Administration Fee: $300 one-time fee * Security Deposit: One month’s rent. Some applicants may qualify for security deposit alternatives! * Pets: Up to two pets * Pet Fees: Refundable $300 pet fee if allowed + one-time $25 PetScreening fee per pet due on application. The monthly pet fee is $35 per pet. * Utilities: Resident pays all plus any cable/internet/security. * Lawn Care/Snow Removal: Resident must take care of any landscaping including lawn care, mowing/weeding/raking, and snow removal. * The first applicant to pay the application fee, then once approved, pay the security deposit and administration fee, will have the opportunity to move forward with a lease. * Equal opportunity leasing and housing APPLICANT QUALIFICATION STANDARDS * Total income of at least 2X monthly charges for an individual applicant or combined for the household. * 635+ credit score is required. Applicants with a lower credit score may justify denial or require provision of an additional security deposit. Please note this is not inclusive of any subsidized housing requirements per state law. * Co-signers will only be considered to meet income requirements. * Application processing time is 1-3 days. * The prospective resident has the right to provide to the landlord a portable screening report, as defined in Section 38-12-902(2.5), Colorado Revised Statutes. * Review My Haven Application & Residency Standards at: * Other terms, fees, and conditions may apply RESIDENT BENEFIT PACKAGE All My Haven residents are enrolled in the Resident Benefits Package for $39.95/month which includes renters’ insurance ($100,000 liability and $10,000 personal property), HVAC air filter delivery (for applicable properties), credit building to help boost your credit score with timely rent payments, $1M Identity Protection, move-in concierge service making utility connection and home service set up a breeze during your move-in, our best-in-class resident rewards program, and much more! More details upon application completion.
2624 Irving St is a house located in Denver County and the 80211 ZIP Code. This area is served by the Denver County 1 attendance zone.
House Features
Washer/Dryer
Air Conditioning
Dishwasher
Microwave
- Washer/Dryer
- Air Conditioning
- Fireplace
- Dishwasher
- Disposal
- Microwave
- Refrigerator
Fees and Policies
The fees below are based on community-supplied data and may exclude additional fees and utilities.
- Dogs Allowed
-
Fees not specified
- Cats Allowed
-
Fees not specified
- Parking
-
Garage--Assigned Parking
-
Other--Assigned Parking
Sloan Lake, also known as Sloan’s Lake, is a lakefront neighborhood just three miles west of Downtown Denver. Bikers, hikers, and boaters flock to this walkable neighborhood with paved sidewalks and tree-lined streets. This neighborhood surrounds Sloan’s Lake Park, Denver’s second largest city park across nearly 200 acres. Enjoy local events like the annual Dragon Boat Festival, or check out some of the local businesses around the area such as Hogshead Brewery on West 29th Avenue.
But because Denver is known for its craft beer scene, you’ll find even more brew options Downtown! Whether you want to drive, take the bus, bike, or walk, Downtown is easily commutable, and you’ll discover local gems like Pepsi Center, Elitch Gardens, Downtown Aquarium, and the historic Ogden Theatre with some of the best live music performances in town.
Learn more about living in Sloan LakeBelow are rent ranges for similar nearby apartments
| Beds | Average Size | Lowest | Typical | Premium |
|---|---|---|---|---|
| Studio Studio Studio | 497-500 Sq Ft | $850 | $1,656 | $3,202 |
| 1 Bed 1 Bed 1 Bed | 703-705 Sq Ft | $522 | $2,091 | $4,156 |
| 2 Beds 2 Beds 2 Beds | 1213 Sq Ft | $627 | $3,376 | $9,375 |
| 3 Beds 3 Beds 3 Beds | 1656-1660 Sq Ft | $2,195 | $3,748 | $6,625 |
| 4 Beds 4 Beds 4 Beds | 2145 Sq Ft | $3,250 | $4,127 | $5,495 |
- Washer/Dryer
- Air Conditioning
- Fireplace
- Dishwasher
- Disposal
- Microwave
- Refrigerator
| Colleges & Universities | Distance | ||
|---|---|---|---|
| Colleges & Universities | Distance | ||
| Drive: | 7 min | 2.6 mi | |
| Drive: | 6 min | 2.6 mi | |
| Drive: | 6 min | 2.6 mi | |
| Drive: | 8 min | 2.9 mi |
 The GreatSchools Rating helps parents compare schools within a state based on a variety of school quality indicators and provides a helpful picture of how effectively each school serves all of its students. Ratings are on a scale of 1 (below average) to 10 (above average) and can include test scores, college readiness, academic progress, advanced courses, equity, discipline and attendance data. We also advise parents to visit schools, consider other information on school performance and programs, and consider family needs as part of the school selection process.
The GreatSchools Rating helps parents compare schools within a state based on a variety of school quality indicators and provides a helpful picture of how effectively each school serves all of its students. Ratings are on a scale of 1 (below average) to 10 (above average) and can include test scores, college readiness, academic progress, advanced courses, equity, discipline and attendance data. We also advise parents to visit schools, consider other information on school performance and programs, and consider family needs as part of the school selection process.
View GreatSchools Rating Methodology
Transportation options available in Denver include Decatur/Federal, located 1.5 miles from 2624 Irving St. 2624 Irving St is near Denver International, located 25.7 miles or 35 minutes away.
| Transit / Subway | Distance | ||
|---|---|---|---|
| Transit / Subway | Distance | ||
|
|
Drive: | 4 min | 1.5 mi |
|
|
Drive: | 4 min | 1.5 mi |
| Drive: | 5 min | 1.8 mi | |
|
|
Drive: | 5 min | 2.1 mi |
|
|
Drive: | 6 min | 2.3 mi |
| Commuter Rail | Distance | ||
|---|---|---|---|
| Commuter Rail | Distance | ||
|
|
Drive: | 5 min | 2.1 mi |
|
|
Drive: | 5 min | 2.1 mi |
| Drive: | 8 min | 3.5 mi | |
| Drive: | 8 min | 3.6 mi | |
| Drive: | 16 min | 4.2 mi |
| Airports | Distance | ||
|---|---|---|---|
| Airports | Distance | ||
|
Denver International
|
Drive: | 35 min | 25.7 mi |
Time and distance from 2624 Irving St.
| Shopping Centers | Distance | ||
|---|---|---|---|
| Shopping Centers | Distance | ||
| Walk: | 13 min | 0.7 mi | |
| Walk: | 14 min | 0.7 mi | |
| Drive: | 3 min | 1.3 mi |
| Parks and Recreation | Distance | ||
|---|---|---|---|
| Parks and Recreation | Distance | ||
|
Landry's Downtown Aquarium
|
Drive: | 3 min | 1.2 mi |
|
Children's Museum of Denver
|
Drive: | 5 min | 1.4 mi |
|
Centennial Gardens
|
Drive: | 5 min | 1.8 mi |
|
Lower Downtown Historic District (LoDo)
|
Drive: | 6 min | 2.5 mi |
|
Wheat Ridge Active Adult Center
|
Drive: | 7 min | 2.8 mi |
| Hospitals | Distance | ||
|---|---|---|---|
| Hospitals | Distance | ||
| Drive: | 8 min | 3.5 mi | |
| Drive: | 10 min | 4.0 mi | |
| Drive: | 11 min | 4.4 mi |
| Military Bases | Distance | ||
|---|---|---|---|
| Military Bases | Distance | ||
| Drive: | 49 min | 23.1 mi | |
| Drive: | 82 min | 66.5 mi | |
| Drive: | 91 min | 76.2 mi |
You May Also Like
Applicant has the right to provide the property manager or owner with a Portable Tenant Screening Report (PTSR) that is not more than 30 days old, as defined in § 38-12-902(2.5), Colorado Revised Statutes; and 2) if Applicant provides the property manager or owner with a PTSR, the property manager or owner is prohibited from: a) charging Applicant a rental application fee; or b) charging Applicant a fee for the property manager or owner to access or use the PTSR.
Similar Rentals Nearby
What Are Walk Score®, Transit Score®, and Bike Score® Ratings?
Walk Score® measures the walkability of any address. Transit Score® measures access to public transit. Bike Score® measures the bikeability of any address.
What is a Sound Score Rating?
A Sound Score Rating aggregates noise caused by vehicle traffic, airplane traffic and local sources
