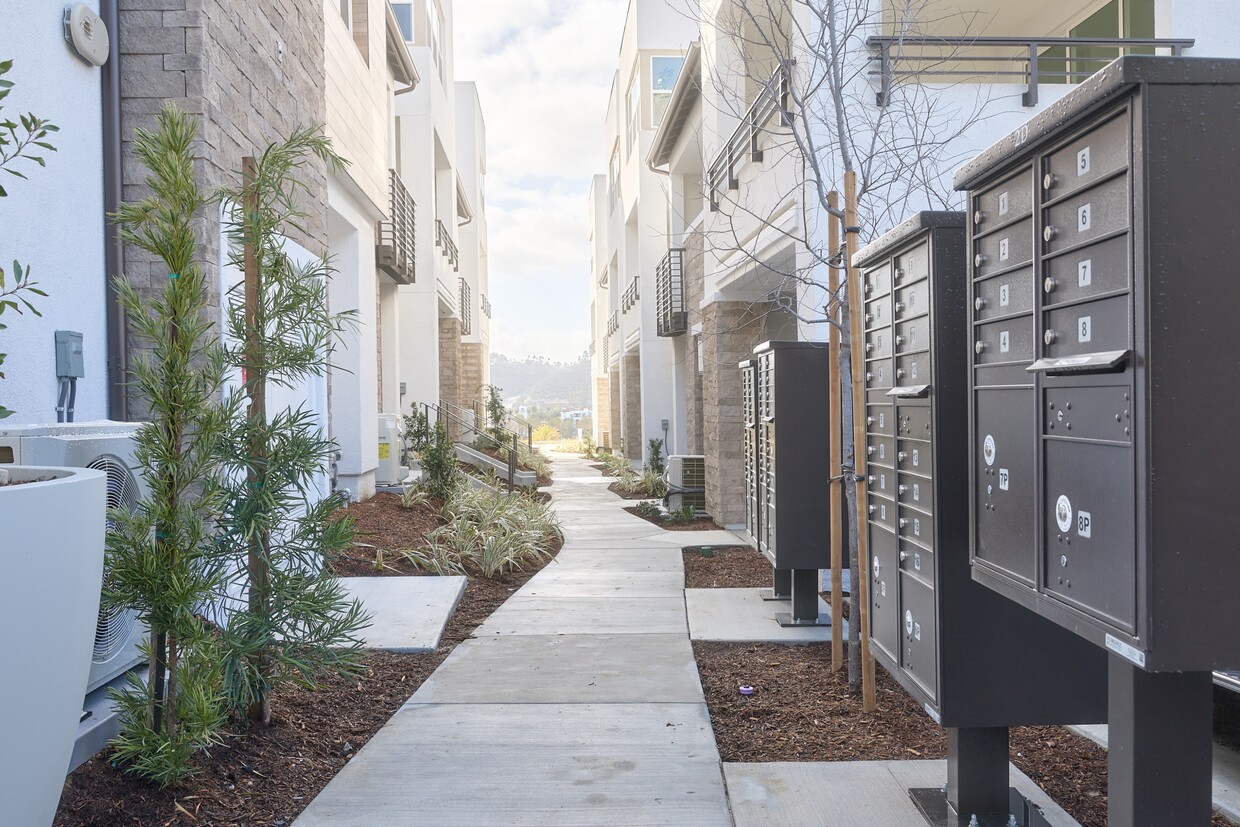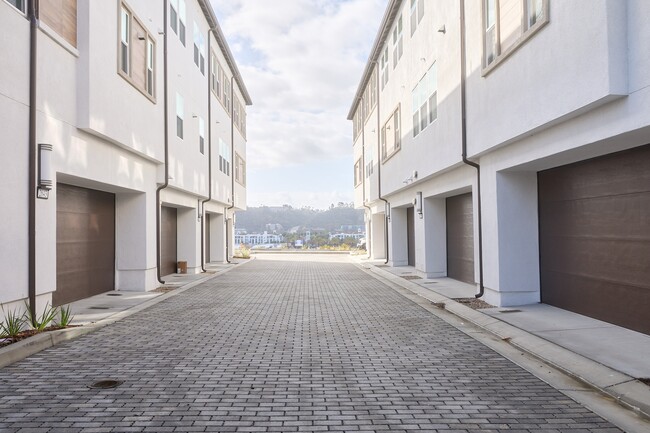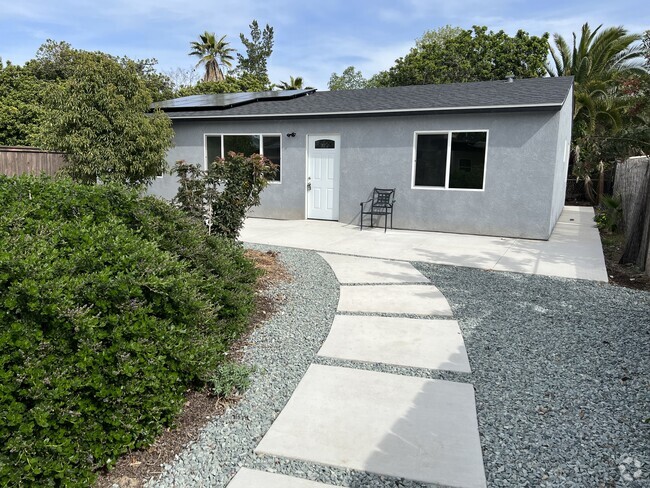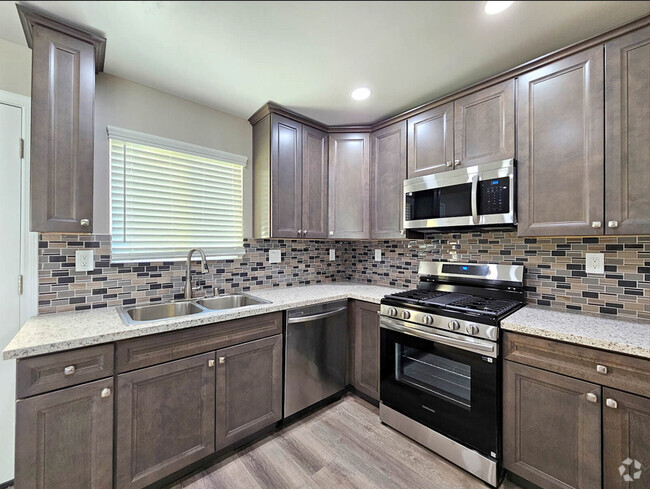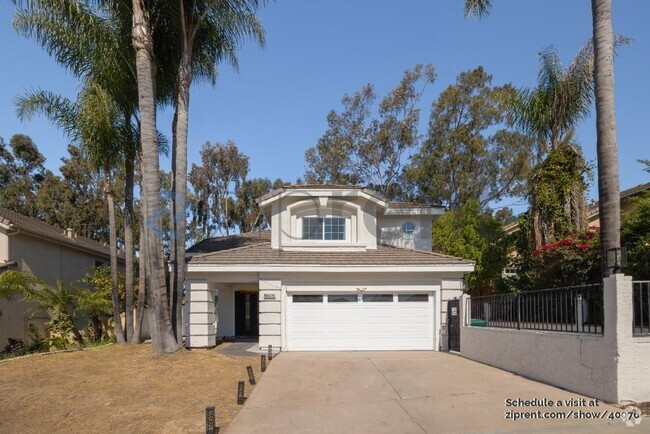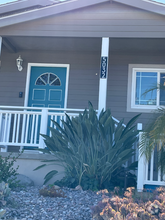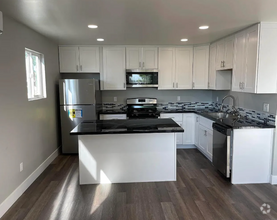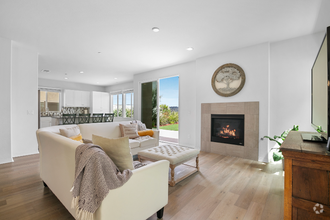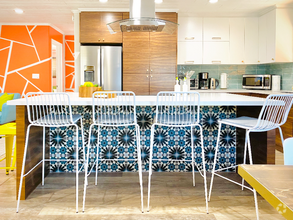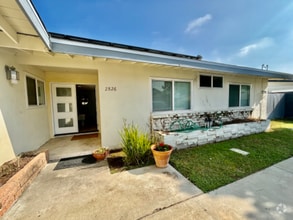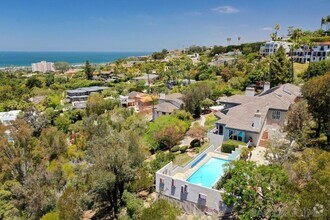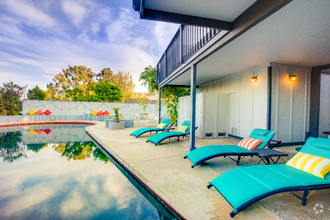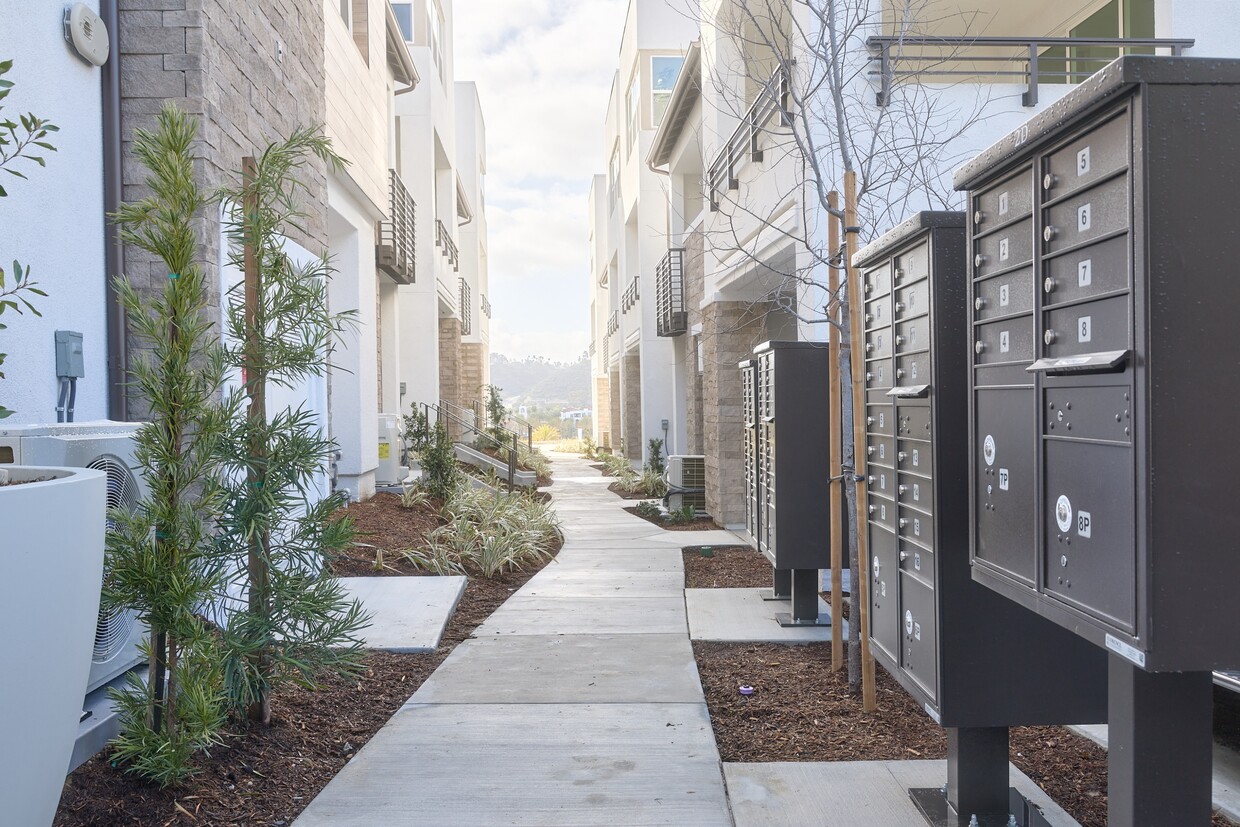2629 Everly Dr
San Diego, CA 92108
-
Bedrooms
4
-
Bathrooms
3.5
-
Square Feet
2,299 sq ft
-
Available
Available Now

About This Home
**Step into Unparalleled Luxury in this Stunning E2 Home Design** Welcome to your dream home, nestled in a luxury new home community in the heart of San Diego, California. This exquisite 2,290 sq. ft. residence offers 4 bedrooms and 3.5 bathrooms across three beautifully designed levels, combining elegance, functionality, and resort-style living. As you enter, prepare to be captivated by the jaw-dropping foyer featuring a sleek glass staircase and soaring ceilings, creating a striking first impression that sets the tone for the rest of the home. The first floor includes a versatile office/flex space, ideal for hosting guests or creating a productive work-from-home environment. The heart of the home is the chef's kitchen, a true culinary masterpiece. With a massive island, ample counter space, and a spacious pantry, this kitchen is designed to inspire your inner chef. Whether you're preparing a gourmet meal or entertaining guests, this space is sure to impress. Designed by the renowned Toll Brothers Design Studio, this home is appointed with luxury finishes throughout, ensuring a sense of refinement in every detail. Additional highlights include **owned solar panels** and a **NEMA car charger**, making this home as eco-friendly as it is elegant. The interior insulation package further enhances energy efficiency, helping to reduce utility costs while maintaining year-round comfort. Generous storage options throughout the home ensure that every item has its place, seamlessly blending elegant design with purposeful living. **Community Amenities & Lifestyle:** This luxury community offers resort-style amenities designed for relaxation and entertainment, including: - A sparkling lagoon pool and lap pool - Covered patios for year-round BBQs - A game room and state-of-the-art fitness club - Expansive covered walk-out decks, perfect for enjoying San Diego's incredible climate - A 14-acre park featuring an outdoor amphitheater, splash pad, picnic tables, and a community garden Located within the award-winning Civita master plan, this community offers unparalleled walkability to high-end shops, restaurants, and entertainment in the heart of Mission Valley. An exclusive community shuttle provides convenient access to the area's transit system, making it easy to explore all that San Diego has to offer. **Prime Location:** - Minutes from world-class beaches, top-rated universities, and major transportation hubs - Close to premier shopping and dining at Westfield Mission Valley, Fashion Valley Mall, and Westfield UTC - Proximity to the Metropolitan Transit System Station for seamless connectivity **Key Features:** - 4 bedrooms, 3.5 bathrooms - 2,290 sq. ft. of thoughtfully designed living space - Glass staircase and soaring ceilings in the entryway - First-floor office/flex space for guests or remote work - Chef's kitchen with massive island and spacious pantry - Owned solar panels and NEMA car charger for energy efficiency - Luxury finishes by Toll Brothers Design Studio - Interior insulation package for enhanced comfort and savings -Washer and Dryer included Your dream home awaits—contact us now to schedule a tour! 2.5x income, Credit Score 680 up **Step into Unparalleled Luxury in this Stunning E2 Home Design** Welcome to your dream home, nestled in a luxury new home community in the heart of San Diego, California. This exquisite 2,290 sq. ft. residence offers 4 bedrooms and 3.5 bathrooms across three beautifully designed levels, combining elegance, functionality, and resort-style living. As you enter, prepare to be captivated by the jaw-dropping foyer featuring a sleek glass staircase and soaring ceilings, creating a striking first impression that sets the tone for the rest of the home. The first floor includes a versatile office/flex space, ideal for hosting guests or creating a productive work-from-home environment. The heart of the home is the chef's kitchen, a true culinary masterpiece. With a massive island, ample counter space, and a spacious pantry, this kitchen is designed to inspire your inner chef. Whether you're preparing a gourmet meal or entertaining guests, this space is sure to impress. Designed by the renowned Toll Brothers Design Studio, this home is appointed with luxury finishes throughout, ensuring a sense of refinement in every detail. Additional highlights include **owned solar panels** and a **NEMA car charger**, making this home as eco-friendly as it is elegant. The interior insulation package further enhances energy efficiency, helping to reduce utility costs while maintaining year-round comfort. Generous storage options throughout the home ensure that every item has its place, seamlessly blending elegant design with purposeful living. **Community Amenities & Lifestyle:** This luxury community offers resort-style amenities designed for relaxation and entertainment, including: - A sparkling lagoon pool and lap pool - Covered patios for year-round BBQs - A game room and state-of-the-art fitness club - Expansive covered walk-out decks, perfect for enjoying San Diego's incredible climate - A 14-acre park featuring an outdoor amphitheater, splash pad, picnic tables, and a community garden Located within the award-winning Civita master plan, this community offers unparalleled walkability to high-end shops, restaurants, and entertainment in the heart of Mission Valley. An exclusive community shuttle provides convenient access to the area's transit system, making it easy to explore all that San Diego has to offer. **Prime Location:** - Minutes from world-class beaches, top-rated universities, and major transportation hubs - Close to premier shopping and dining at Westfield Mission Valley, Fashion Valley Mall, and Westfield UTC - Proximity to the Metropolitan Transit System Station for seamless connectivity **Key Features:** - 4 bedrooms, 3.5 bathrooms - 2,290 sq. ft. of thoughtfully designed living space - Glass staircase and soaring ceilings in the entryway - First-floor office/flex space for guests or remote work - Chef's kitchen with massive island and spacious pantry - Owned solar panels and NEMA car charger for energy efficiency - Luxury finishes by Toll Brothers Design Studio - Interior insulation package for enhanced comfort and savings -Washer and Dryer included Your dream home awaits—contact us now to schedule a tour! 2.5x income, Credit Score 680 up
2629 Everly Dr is a house located in San Diego County and the 92108 ZIP Code. This area is served by the San Diego Unified attendance zone.
House Features
- Wheelchair Accessible (Rooms)
- Pool
Contact
- Listed by Lisa Zhou
- Phone Number
- Contact
- Wheelchair Accessible (Rooms)
- Pool
Wildly popular with residents and tourists alike, Mission Valley provides easy access to downtown San Diego, Qualcomm Stadium, and neighboring Old Town. If you are looking at San Diego apartments, Mission Valley is a terrific neighborhood near everything -- SeaWorld San Diego, the San Diego Zoo, Tecolote Canyon Natural Park, Mission Trails Regional Park, and the San Diego International Airport. Mission Beach -- home to the Mission Beach Boardwalk -- is roughly eight miles west.
Living in Mission Valley is an adventure -- from the outdoor type of rock climbing and hiking to the cultural adventures of art galleries, amazing food, historic sites, and exciting theaters. Be sure to visit Mission San Diego de Alcala, one of the state's first missions. This beautiful mission was first built in 1769 and is a National Historic Landmark. Centrally located, Mission Valley makes a great home base -- it is very close to I-5 and I-8 for easy commutes throughout the San Diego area.
Learn more about living in Mission Valley| Colleges & Universities | Distance | ||
|---|---|---|---|
| Colleges & Universities | Distance | ||
| Walk: | 17 min | 0.9 mi | |
| Drive: | 8 min | 4.0 mi | |
| Drive: | 8 min | 4.3 mi | |
| Drive: | 9 min | 4.5 mi |
 The GreatSchools Rating helps parents compare schools within a state based on a variety of school quality indicators and provides a helpful picture of how effectively each school serves all of its students. Ratings are on a scale of 1 (below average) to 10 (above average) and can include test scores, college readiness, academic progress, advanced courses, equity, discipline and attendance data. We also advise parents to visit schools, consider other information on school performance and programs, and consider family needs as part of the school selection process.
The GreatSchools Rating helps parents compare schools within a state based on a variety of school quality indicators and provides a helpful picture of how effectively each school serves all of its students. Ratings are on a scale of 1 (below average) to 10 (above average) and can include test scores, college readiness, academic progress, advanced courses, equity, discipline and attendance data. We also advise parents to visit schools, consider other information on school performance and programs, and consider family needs as part of the school selection process.
View GreatSchools Rating Methodology
Transportation options available in San Diego include Rio Vista, located 0.8 mile from 2629 Everly Dr. 2629 Everly Dr is near San Diego International, located 5.6 miles or 12 minutes away.
| Transit / Subway | Distance | ||
|---|---|---|---|
| Transit / Subway | Distance | ||
|
|
Walk: | 15 min | 0.8 mi |
|
|
Drive: | 4 min | 1.5 mi |
|
|
Drive: | 4 min | 1.5 mi |
|
|
Drive: | 4 min | 1.6 mi |
|
|
Drive: | 5 min | 2.2 mi |
| Commuter Rail | Distance | ||
|---|---|---|---|
| Commuter Rail | Distance | ||
|
|
Drive: | 10 min | 5.2 mi |
|
|
Drive: | 11 min | 6.3 mi |
|
|
Drive: | 19 min | 12.7 mi |
|
|
Drive: | 27 min | 19.7 mi |
|
|
Drive: | 31 min | 23.4 mi |
| Airports | Distance | ||
|---|---|---|---|
| Airports | Distance | ||
|
San Diego International
|
Drive: | 12 min | 5.6 mi |
Time and distance from 2629 Everly Dr.
| Shopping Centers | Distance | ||
|---|---|---|---|
| Shopping Centers | Distance | ||
| Walk: | 14 min | 0.7 mi | |
| Walk: | 16 min | 0.9 mi | |
| Drive: | 3 min | 1.2 mi |
| Parks and Recreation | Distance | ||
|---|---|---|---|
| Parks and Recreation | Distance | ||
|
San Diego Zoo
|
Drive: | 9 min | 3.8 mi |
|
San Diego Natural History Museum
|
Drive: | 10 min | 4.2 mi |
|
Tecolote Canyon Natural Park & Nature Center
|
Drive: | 10 min | 4.6 mi |
|
Old Town San Diego Historic District
|
Drive: | 9 min | 4.9 mi |
|
Fleet Science Center
|
Drive: | 12 min | 5.4 mi |
| Hospitals | Distance | ||
|---|---|---|---|
| Hospitals | Distance | ||
| Drive: | 6 min | 3.4 mi | |
| Drive: | 7 min | 3.7 mi | |
| Drive: | 7 min | 3.9 mi |
You May Also Like
Similar Rentals Nearby
What Are Walk Score®, Transit Score®, and Bike Score® Ratings?
Walk Score® measures the walkability of any address. Transit Score® measures access to public transit. Bike Score® measures the bikeability of any address.
What is a Sound Score Rating?
A Sound Score Rating aggregates noise caused by vehicle traffic, airplane traffic and local sources
