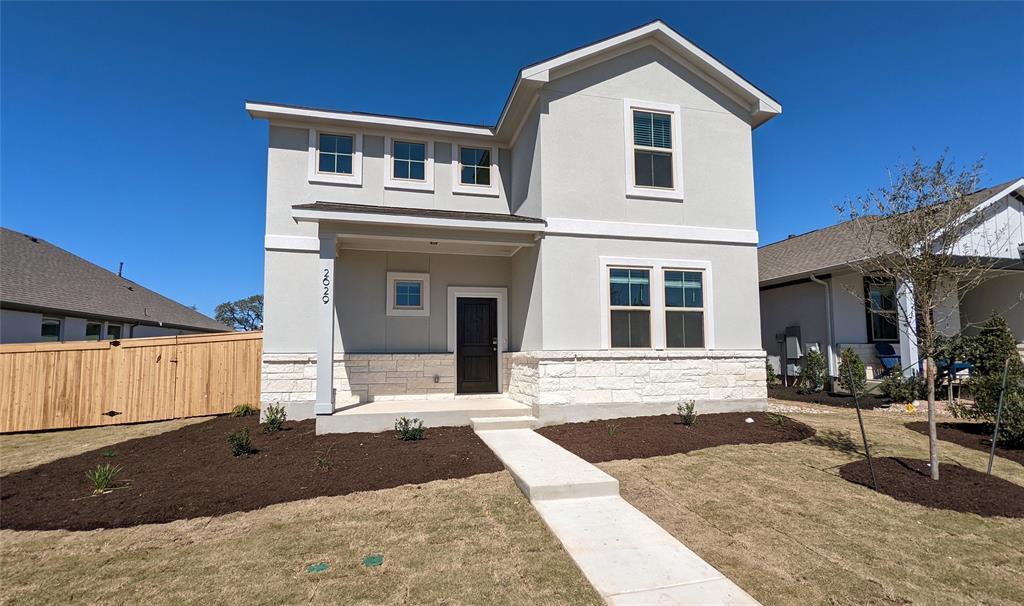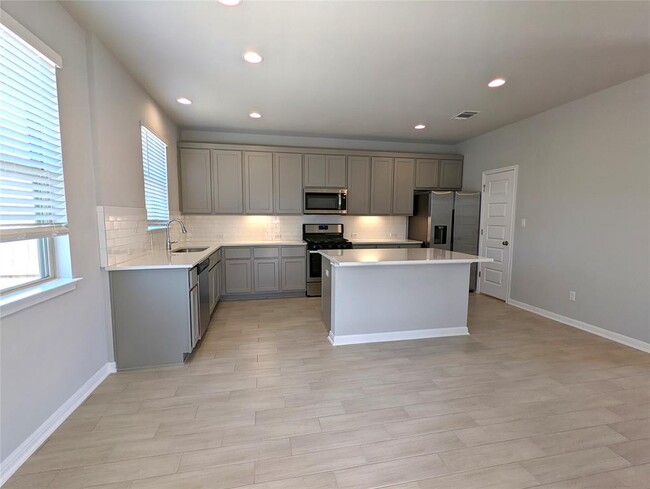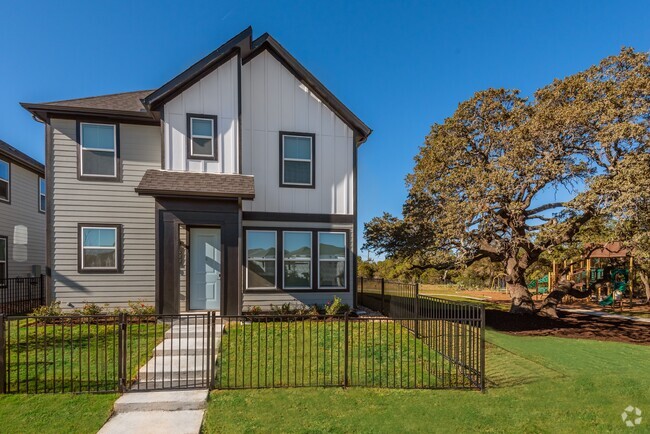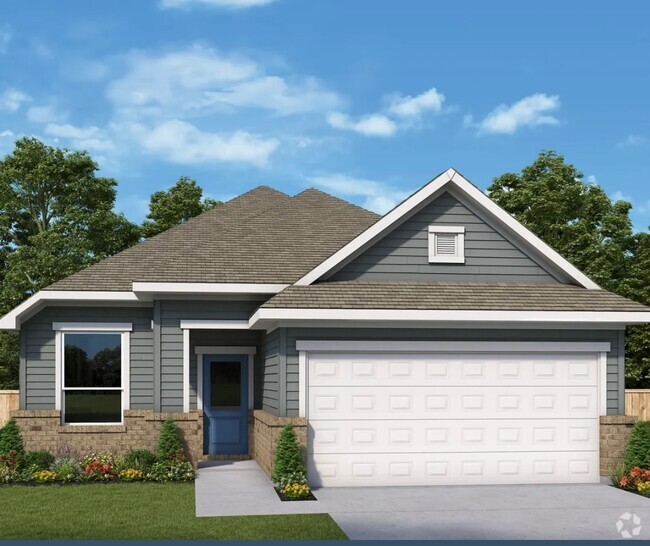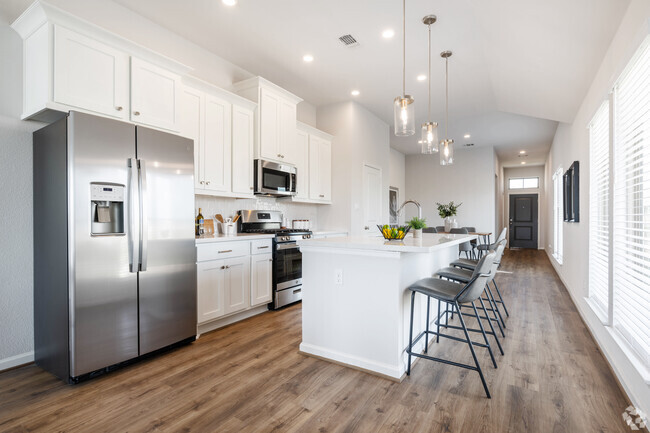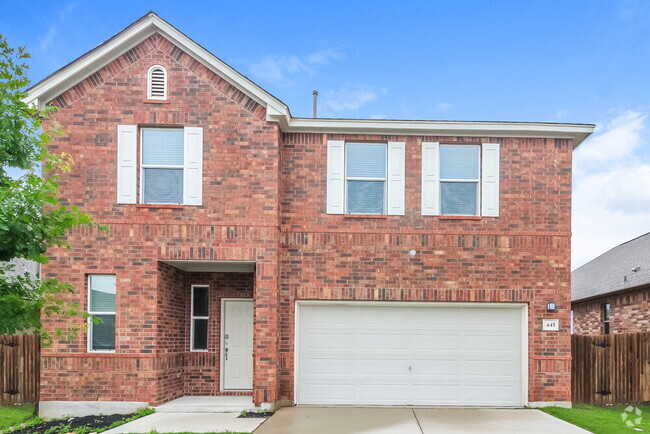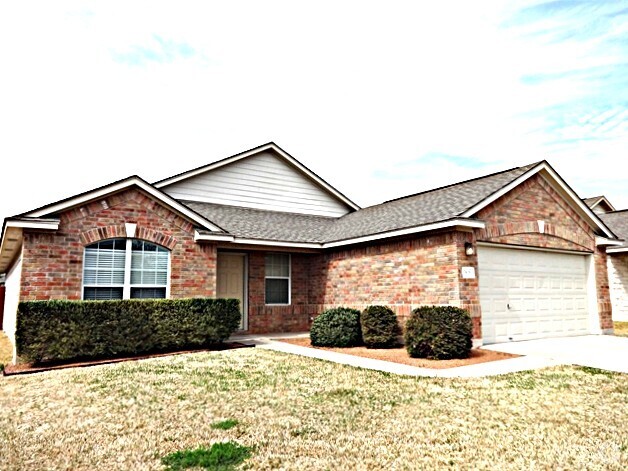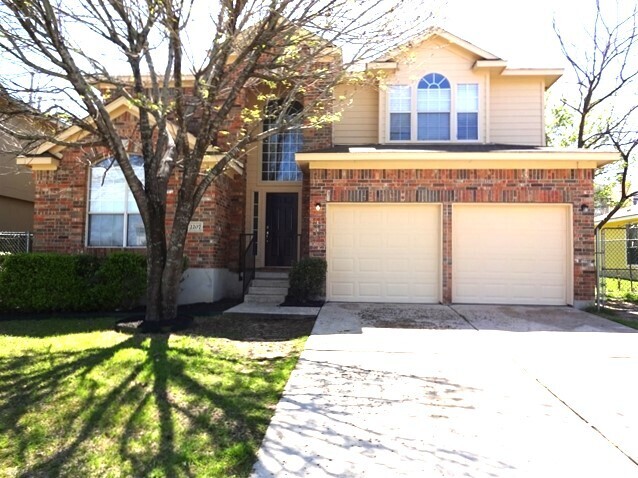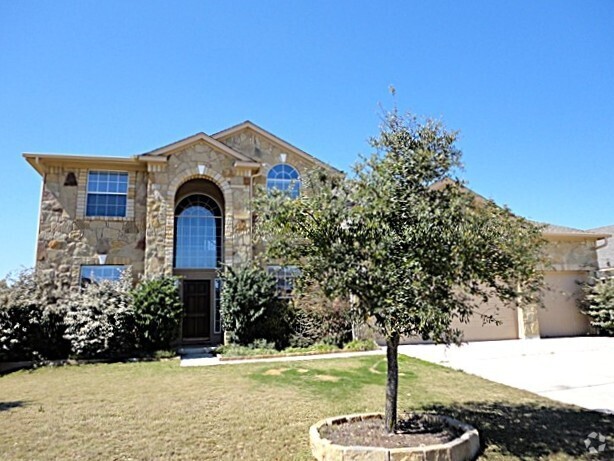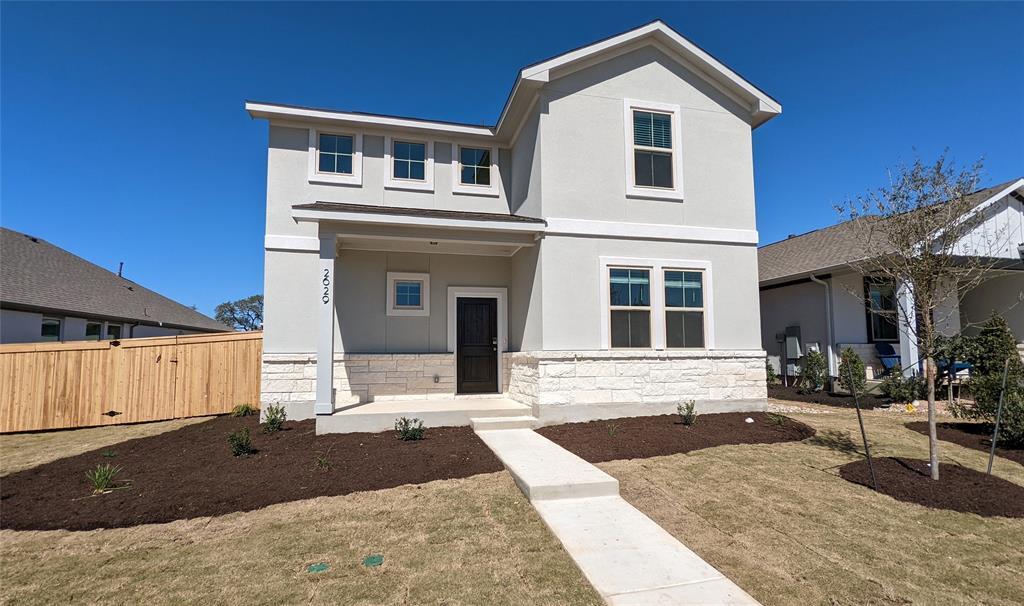2629 Stone Branch Dr
Volente, TX 78641
-
Bedrooms
4
-
Bathrooms
3
-
Square Feet
1,805 sq ft
-
Available
Available Now
Highlights
- Fitness Center
- Built in 2022 | New Construction
- Open Floorplan
- Clubhouse
- Community Pool
- Stainless Steel Appliances

About This Home
Recently built four bedroom home in Deerbrooke neighborhood in Leander. One of the best floor plans in the neighborhood. Open Floor Plan with lots of natural light, quartz countertops, large kitchen island, stainless appliances, tile floors, only carpet is in the bedrooms, huge balcony upstairs and covered patio down, huge fenced yard. Master Walk-in Shower w/ Double Vanities, Huge master suite with great walk in closet, 3 additional large bedrooms, two car garage, and a huge covered patio. Close to HEB, Costco, lots of restaurants with easy access to 183 and the tech corridor employers. Bedroom and full bath downstairs. Available immediately. Applicants must have verifiable income of 3 times the monthly rent, excellent rental history, and a minimum credit score of 650+ Large Bedroom and Full Bath on First Floor! Refrigerator included
2629 Stone Branch Dr is a house located in Williamson County and the 78641 ZIP Code. This area is served by the Leander Independent attendance zone.
Home Details
Home Type
Year Built
Attic
Bedrooms and Bathrooms
Eco-Friendly Details
Flooring
Home Design
Home Security
Interior Spaces
Kitchen
Listing and Financial Details
Location
Lot Details
Outdoor Features
Parking
Schools
Utilities
Community Details
Amenities
Overview
Pet Policy
Recreation
Fees and Policies
The fees below are based on community-supplied data and may exclude additional fees and utilities.
- Cats Allowed
-
Fees not specified
-
Weight limit--
-
Pet Limit--
Contact
- Listed by Alex Larsen | Central Metro Realty
- Phone Number
- Contact
-
Source
 Austin Board of REALTORS®
Austin Board of REALTORS®
- Dishwasher
- Disposal
- Microwave
- Refrigerator
- Carpet
- Tile Floors
| Colleges & Universities | Distance | ||
|---|---|---|---|
| Colleges & Universities | Distance | ||
| Drive: | 19 min | 12.2 mi | |
| Drive: | 31 min | 16.2 mi | |
| Drive: | 28 min | 17.7 mi | |
| Drive: | 30 min | 18.1 mi |
 The GreatSchools Rating helps parents compare schools within a state based on a variety of school quality indicators and provides a helpful picture of how effectively each school serves all of its students. Ratings are on a scale of 1 (below average) to 10 (above average) and can include test scores, college readiness, academic progress, advanced courses, equity, discipline and attendance data. We also advise parents to visit schools, consider other information on school performance and programs, and consider family needs as part of the school selection process.
The GreatSchools Rating helps parents compare schools within a state based on a variety of school quality indicators and provides a helpful picture of how effectively each school serves all of its students. Ratings are on a scale of 1 (below average) to 10 (above average) and can include test scores, college readiness, academic progress, advanced courses, equity, discipline and attendance data. We also advise parents to visit schools, consider other information on school performance and programs, and consider family needs as part of the school selection process.
View GreatSchools Rating Methodology
You May Also Like
Similar Rentals Nearby
-
-
1 / 36
-
-
-
-
-
-
-
-
What Are Walk Score®, Transit Score®, and Bike Score® Ratings?
Walk Score® measures the walkability of any address. Transit Score® measures access to public transit. Bike Score® measures the bikeability of any address.
What is a Sound Score Rating?
A Sound Score Rating aggregates noise caused by vehicle traffic, airplane traffic and local sources
