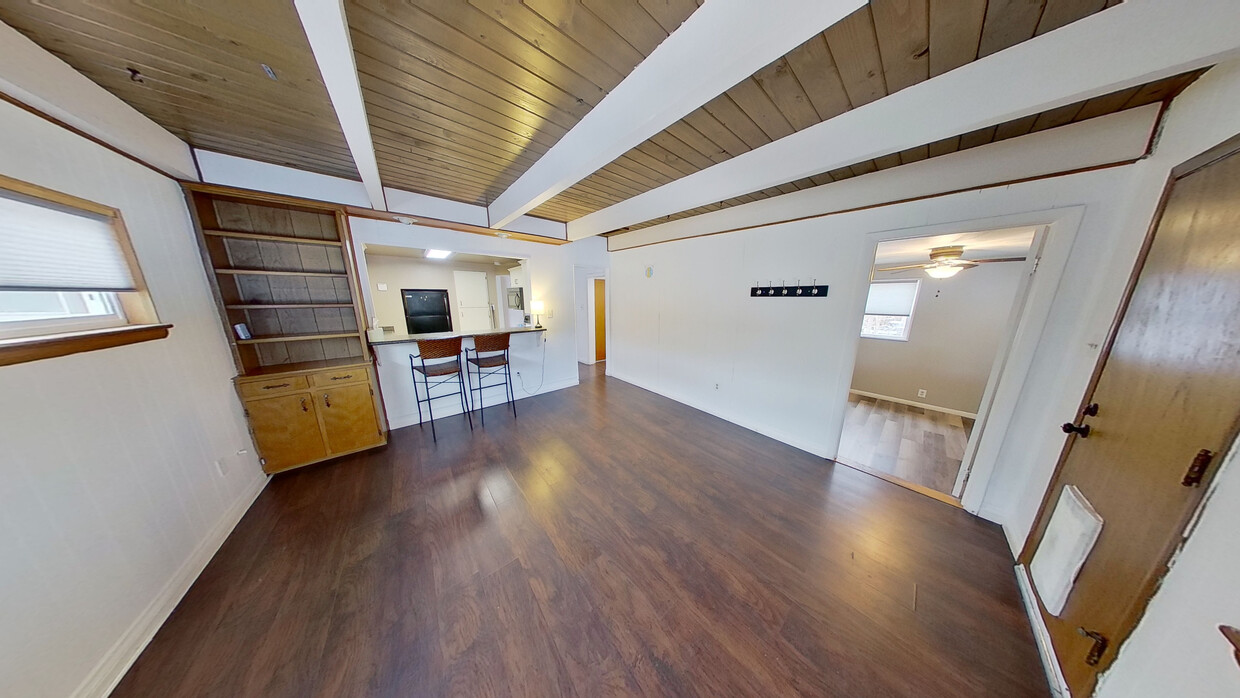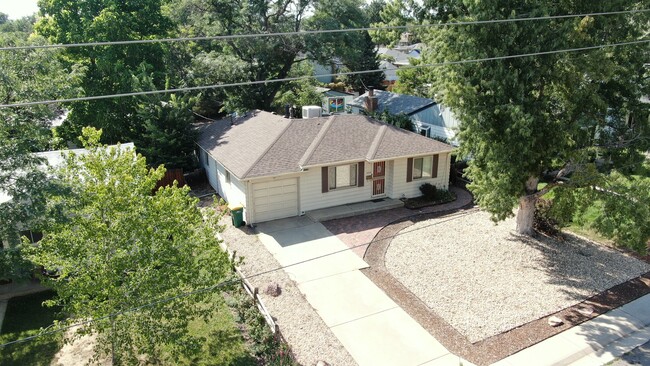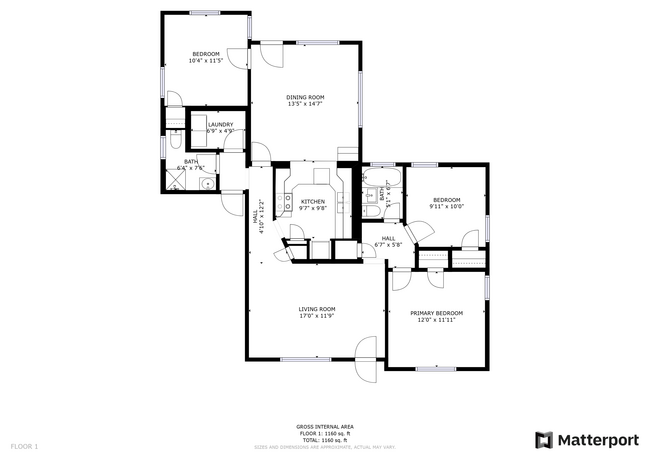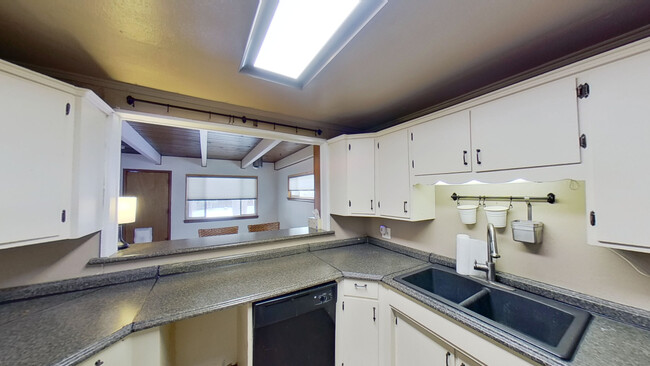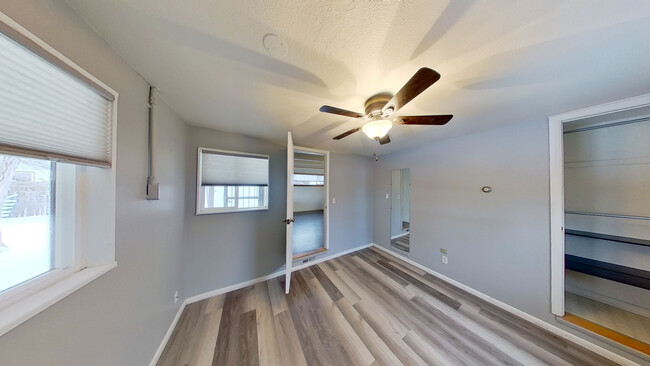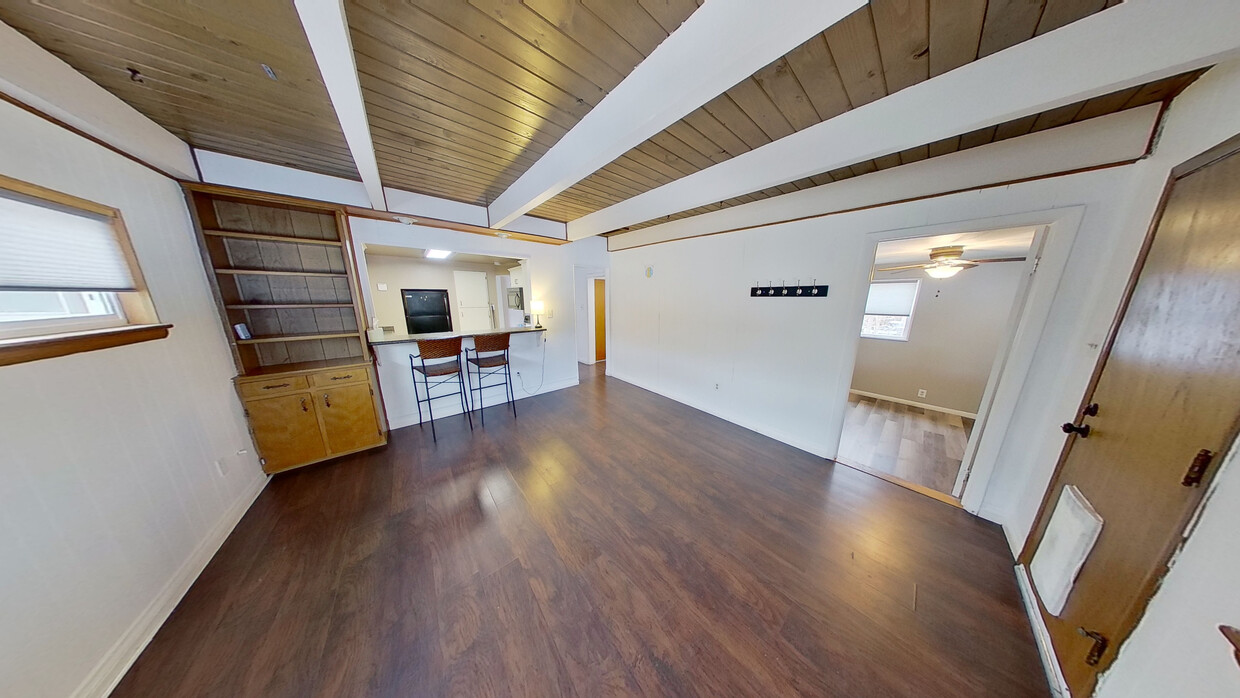2635 Fenton St
Wheat Ridge, CO 80214
-
Bedrooms
3
-
Bathrooms
2
-
Square Feet
1,221 sq ft
-
Available
Available May 9
Highlights
- Pets Allowed
- Patio
- Hardwood Floors
- Yard
- Basement
- Smoke Free

About This Home
Welcome Home! You can't beat this location! WALK/BIKE to Sloans Lake Park, Downtown Edgewater, The Ridge at 38th business District, Edgewater Market Place, Crown Hill Park, and so much more entertainment options. This house is great for BBQs and dogs with its private fenced backyard with a great lawn and covered patio. 1 car garage and additional carport accessed from the alley. The Interior has two living areas, a Bar height eating area attached to the kitchen, and extra storage space! Additional property details: ~3 Bedrooms ~2 Full Bathrooms ~2 living areas or Living area and WORK-FROM-HOME OFFICE area ~dedicated laundry room with washer/dryer included ~2 outdoor storage sheds exclusively for Tenants' use. ~Grassy area in the back, zero maintenance rocked landscaping in the front yard, raised vegetable garden beds(optional use), concrete patio with roof. ~Oversized CARPORT off the alley in addition to the 1-car garage with direct home access. ~Newly renovated 2nd bathroom and shower ~ZERO maintenance front yard ~24/7 property management to handle anything that comes up ~RANCH layout home ~mature trees provide great shade in the summer heat. ~central location makes any commute easy ~Minutes to downtown Denver. ~Multiple public transportation options nearby ~Parking options include: Garage, Driveway, Carport, or Street
2635 Fenton St is a house located in Jefferson County and the 80214 ZIP Code.
House Features
Washer/Dryer
Air Conditioning
Dishwasher
High Speed Internet Access
Hardwood Floors
Island Kitchen
Microwave
Refrigerator
Highlights
- High Speed Internet Access
- Wi-Fi
- Washer/Dryer
- Air Conditioning
- Heating
- Ceiling Fans
- Smoke Free
- Cable Ready
- Satellite TV
- Storage Space
- Tub/Shower
- Sprinkler System
Kitchen Features & Appliances
- Dishwasher
- Disposal
- Ice Maker
- Pantry
- Island Kitchen
- Eat-in Kitchen
- Kitchen
- Microwave
- Oven
- Range
- Refrigerator
- Freezer
- Breakfast Nook
Model Details
- Hardwood Floors
- Tile Floors
- Vinyl Flooring
- Dining Room
- Family Room
- Basement
- Mud Room
- Office
- Recreation Room
- Den
- Attic
- Workshop
- Built-In Bookshelves
- Crown Molding
- Views
- Linen Closet
- Double Pane Windows
- Window Coverings
- Large Bedrooms
Fees and Policies
The fees below are based on community-supplied data and may exclude additional fees and utilities.
- Dogs Allowed
-
Fees not specified
- Cats Allowed
-
Fees not specified
- Parking
-
Garage--
Details
Utilities Included
-
Water
-
Sewer
-
Air Conditioning
Contact
- Phone Number
- Contact
A charming yet quiet community, Lakeside is one of the smallest areas in the Denver area, but it’s big on character. Situated nearly seven miles northwest of Downtown Denver, this compact community centers almost entirely around a century-old amusement park. For more than a hundred years, Colorado families have flocked to Lakeside Amusement Park during the summer months for wooden rollercoaster thrills and more. You’ll find charming single-family homes in Lakeside, with a few new apartment developments as well. Tennyson Street and Wadsworth Boulevard house the largest selection of restaurants and shops in the area. Aside from Lakeside Amusement Park, there are also well-maintained green spaces just north of the community. Interstate 70 and 76 make short work of a commute, and with Downtown Denver so close, you’ll never be far from the action.
Learn more about living in Lakeside| Colleges & Universities | Distance | ||
|---|---|---|---|
| Colleges & Universities | Distance | ||
| Drive: | 11 min | 4.1 mi | |
| Drive: | 10 min | 4.2 mi | |
| Drive: | 10 min | 4.2 mi | |
| Drive: | 11 min | 4.6 mi |
Transportation options available in Wheat Ridge include Lamar, located 1.6 miles from 2635 Fenton St. 2635 Fenton St is near Denver International, located 28.0 miles or 38 minutes away.
| Transit / Subway | Distance | ||
|---|---|---|---|
| Transit / Subway | Distance | ||
|
|
Drive: | 4 min | 1.6 mi |
|
|
Drive: | 4 min | 1.8 mi |
|
|
Drive: | 7 min | 2.6 mi |
|
|
Drive: | 7 min | 2.8 mi |
|
|
Drive: | 6 min | 2.9 mi |
| Commuter Rail | Distance | ||
|---|---|---|---|
| Commuter Rail | Distance | ||
|
|
Drive: | 9 min | 3.6 mi |
|
|
Drive: | 9 min | 3.7 mi |
| Drive: | 9 min | 4.2 mi | |
| Drive: | 9 min | 4.4 mi | |
| Drive: | 11 min | 4.4 mi |
| Airports | Distance | ||
|---|---|---|---|
| Airports | Distance | ||
|
Denver International
|
Drive: | 38 min | 28.0 mi |
Time and distance from 2635 Fenton St.
| Shopping Centers | Distance | ||
|---|---|---|---|
| Shopping Centers | Distance | ||
| Walk: | 10 min | 0.5 mi | |
| Walk: | 13 min | 0.7 mi | |
| Walk: | 16 min | 0.8 mi |
| Parks and Recreation | Distance | ||
|---|---|---|---|
| Parks and Recreation | Distance | ||
|
Wheat Ridge Active Adult Center
|
Drive: | 4 min | 1.3 mi |
|
Clements Community Center
|
Drive: | 5 min | 2.1 mi |
|
Crown Hill Park
|
Drive: | 6 min | 2.7 mi |
|
Landry's Downtown Aquarium
|
Drive: | 7 min | 2.8 mi |
|
Children's Museum of Denver
|
Drive: | 9 min | 3.1 mi |
| Hospitals | Distance | ||
|---|---|---|---|
| Hospitals | Distance | ||
| Drive: | 5 min | 2.6 mi | |
| Drive: | 14 min | 5.5 mi | |
| Drive: | 12 min | 6.0 mi |
| Military Bases | Distance | ||
|---|---|---|---|
| Military Bases | Distance | ||
| Drive: | 52 min | 25.5 mi | |
| Drive: | 86 min | 68.3 mi | |
| Drive: | 95 min | 78.0 mi |
- High Speed Internet Access
- Wi-Fi
- Washer/Dryer
- Air Conditioning
- Heating
- Ceiling Fans
- Smoke Free
- Cable Ready
- Satellite TV
- Storage Space
- Tub/Shower
- Sprinkler System
- Dishwasher
- Disposal
- Ice Maker
- Pantry
- Island Kitchen
- Eat-in Kitchen
- Kitchen
- Microwave
- Oven
- Range
- Refrigerator
- Freezer
- Breakfast Nook
- Hardwood Floors
- Tile Floors
- Vinyl Flooring
- Dining Room
- Family Room
- Basement
- Mud Room
- Office
- Recreation Room
- Den
- Attic
- Workshop
- Built-In Bookshelves
- Crown Molding
- Views
- Linen Closet
- Double Pane Windows
- Window Coverings
- Large Bedrooms
- Laundry Facilities
- Storage Space
- Patio
- Porch
- Deck
- Yard
- Lawn
- Garden
2635 Fenton St Photos
-
Family room/Bar area
-
-
Floor Plan
-
Kitchen 1
-
Bedroom 3
-
Family room/Dining room
-
Family room/Dining room 2
-
2nd Full Bath
-
2nd Full bath/toilet area
Applicant has the right to provide the property manager or owner with a Portable Tenant Screening Report (PTSR) that is not more than 30 days old, as defined in § 38-12-902(2.5), Colorado Revised Statutes; and 2) if Applicant provides the property manager or owner with a PTSR, the property manager or owner is prohibited from: a) charging Applicant a rental application fee; or b) charging Applicant a fee for the property manager or owner to access or use the PTSR.
What Are Walk Score®, Transit Score®, and Bike Score® Ratings?
Walk Score® measures the walkability of any address. Transit Score® measures access to public transit. Bike Score® measures the bikeability of any address.
What is a Sound Score Rating?
A Sound Score Rating aggregates noise caused by vehicle traffic, airplane traffic and local sources
