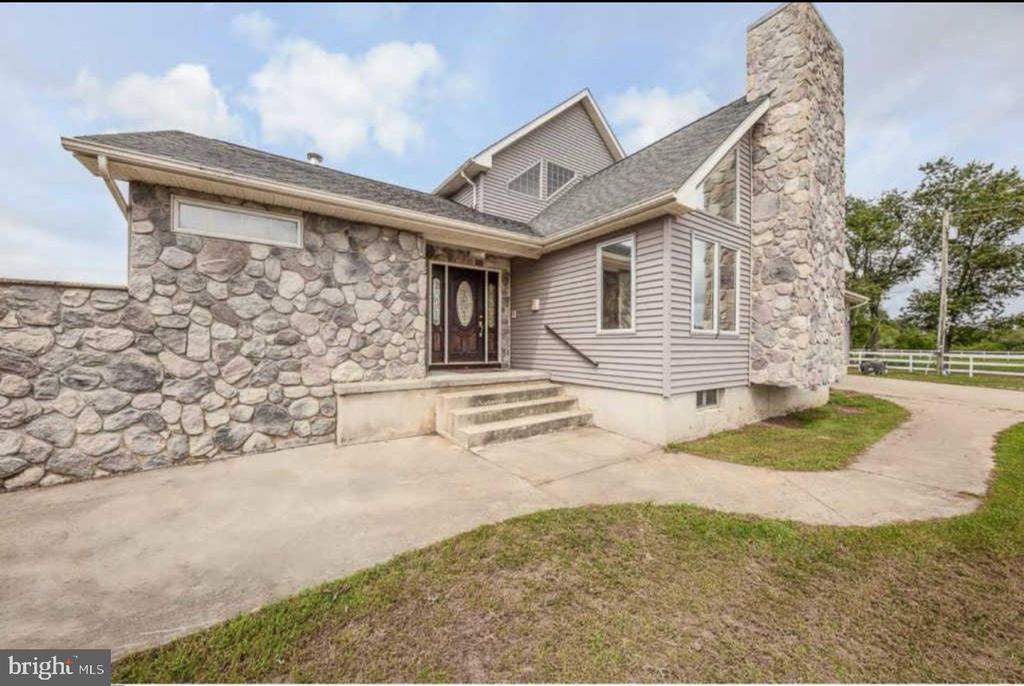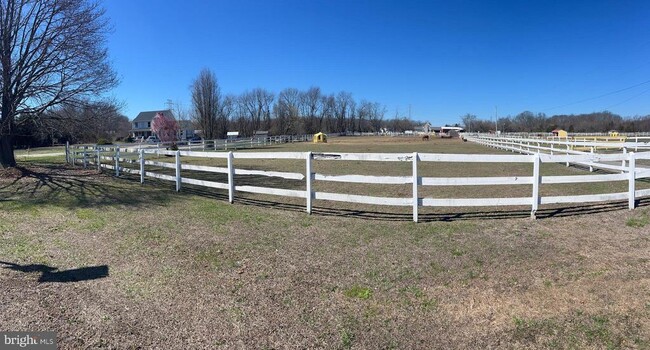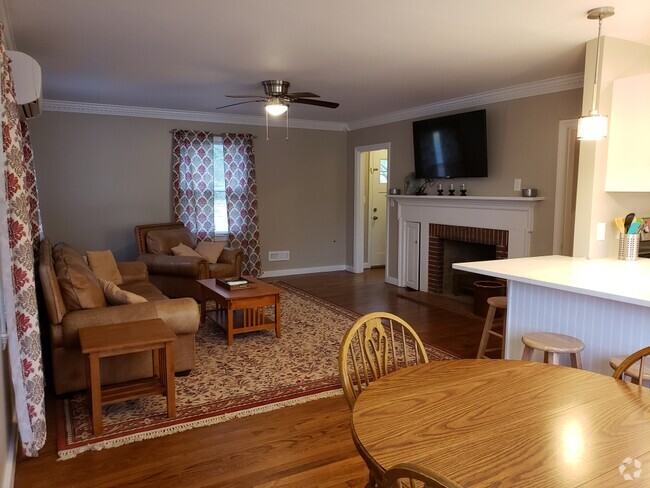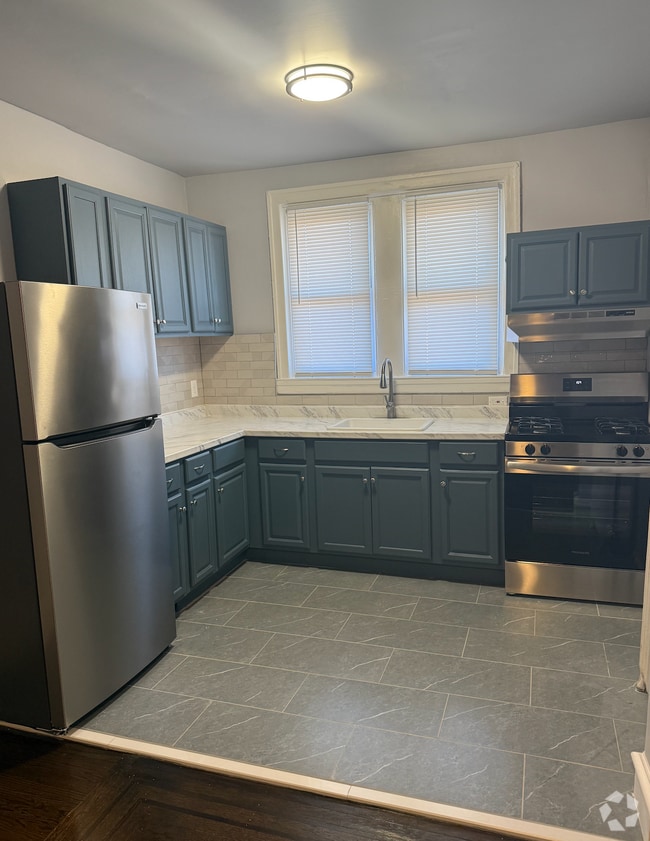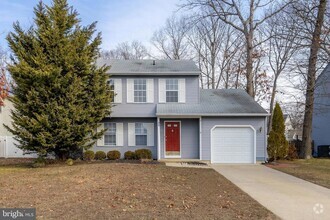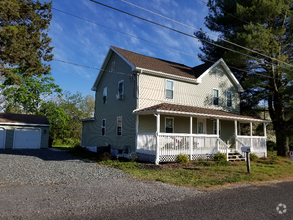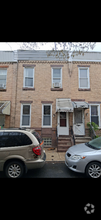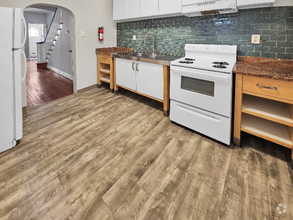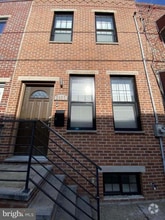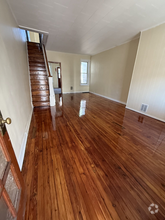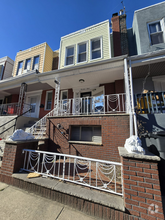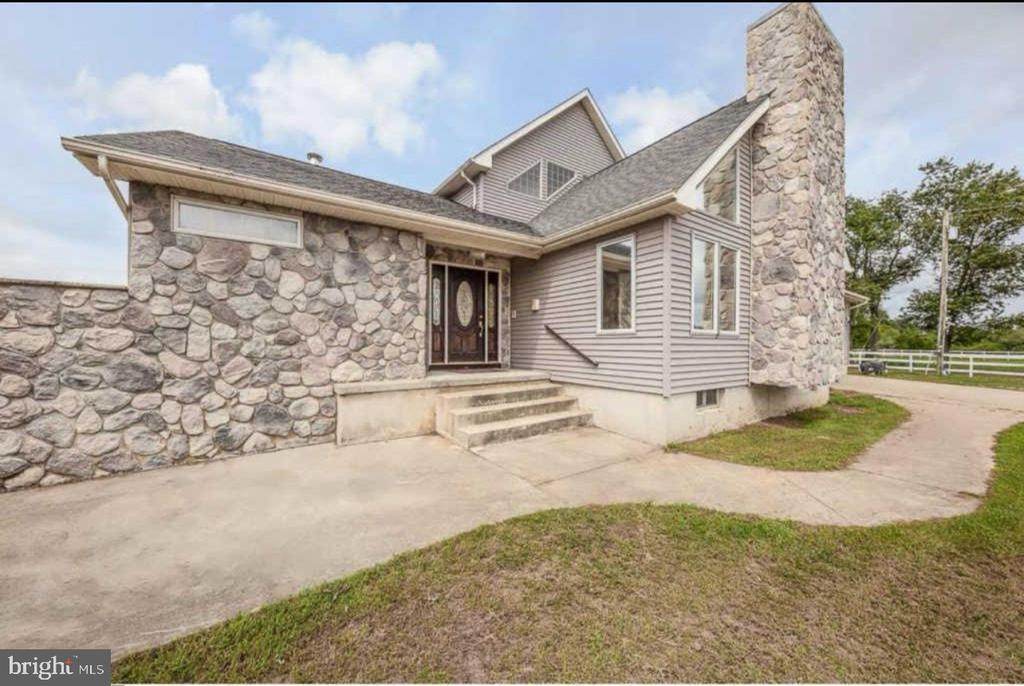265 S Tuckahoe Rd
Monroe, NJ 08094
-
Bedrooms
3
-
Bathrooms
2.5
-
Square Feet
2,100 sq ft
-
Available
Available Now
Highlights
- Carriage House
- Deck
- Barn or Farm Building
- Cathedral Ceiling
- Wood Flooring
- 2 Car Direct Access Garage

About This Home
Have you ever wanted to live the farm life? Maybe you just want to live on a large horse farm, and enjoy the peace of tranquility of living on such a unique property? This large, open concept farm house is over 2,100 square feet of living space. Pull up to the large 2 car driveway, and upon entering you will be greeted by a large living room with cathedral ceilings, and huge windows providing TONS of natural light. The entire first floor is open concept, with a large island kitchen, spacious dining room, and huge deck off of the dining room. There is a powder room also on the first floor. The first floor also has the primary bedroom, which has sliders that also lead off onto the deck, and it's own bathroom. Upstairs you have 2 more generously sized bedrooms, and the main hall bathroom. There's a huge basement with plenty of storage, and also a 2 car garage. The horse farm is maintained daily by the owner/landlord, so you are not responsible for the 12+ horses on the property, but they will be your neighbor! Tenants will not have access to the land that the horses roam on, and will not have access to the barn and other structures other than the house. There is an area off the deck that will be a designated backyard area. Landlord is looking for tenants that have 650+ credit scores, and earn at least 2.5x the monthly rent, no exceptions! Reach out for more information, more pictures coming soon.
265 S Tuckahoe Rd is a house located in Gloucester County and the 08094 ZIP Code. This area is served by the Monroe Township Public attendance zone.
Home Details
Home Type
Year Built
Bedrooms and Bathrooms
Farming
Home Design
Interior Spaces
Kitchen
Laundry
Listing and Financial Details
Lot Details
Outdoor Features
Parking
Schools
Unfinished Basement
Utilities
Community Details
Overview
Pet Policy
Fees and Policies
Contact
- Listed by Nicholas Alvini | Keller Williams Realty - Washington Township
- Phone Number
- Contact
-
Source
 Bright MLS, Inc.
Bright MLS, Inc.
- Dishwasher
- Basement
| Colleges & Universities | Distance | ||
|---|---|---|---|
| Colleges & Universities | Distance | ||
| Drive: | 15 min | 8.5 mi | |
| Drive: | 19 min | 10.5 mi | |
| Drive: | 21 min | 11.4 mi | |
| Drive: | 33 min | 22.1 mi |
 The GreatSchools Rating helps parents compare schools within a state based on a variety of school quality indicators and provides a helpful picture of how effectively each school serves all of its students. Ratings are on a scale of 1 (below average) to 10 (above average) and can include test scores, college readiness, academic progress, advanced courses, equity, discipline and attendance data. We also advise parents to visit schools, consider other information on school performance and programs, and consider family needs as part of the school selection process.
The GreatSchools Rating helps parents compare schools within a state based on a variety of school quality indicators and provides a helpful picture of how effectively each school serves all of its students. Ratings are on a scale of 1 (below average) to 10 (above average) and can include test scores, college readiness, academic progress, advanced courses, equity, discipline and attendance data. We also advise parents to visit schools, consider other information on school performance and programs, and consider family needs as part of the school selection process.
View GreatSchools Rating Methodology
Transportation options available in Monroe include Lindenwold (Patco), located 14.5 miles from 265 S Tuckahoe Rd. 265 S Tuckahoe Rd is near Philadelphia International, located 28.4 miles or 46 minutes away, and Atlantic City International, located 35.8 miles or 66 minutes away.
| Transit / Subway | Distance | ||
|---|---|---|---|
| Transit / Subway | Distance | ||
|
|
Drive: | 25 min | 14.5 mi |
|
|
Drive: | 28 min | 17.4 mi |
|
|
Drive: | 29 min | 18.1 mi |
|
|
Drive: | 32 min | 18.9 mi |
|
|
Drive: | 31 min | 19.4 mi |
| Commuter Rail | Distance | ||
|---|---|---|---|
| Commuter Rail | Distance | ||
|
|
Drive: | 19 min | 11.1 mi |
|
|
Drive: | 25 min | 14.4 mi |
|
|
Drive: | 24 min | 16.3 mi |
|
|
Drive: | 35 min | 21.2 mi |
|
|
Drive: | 48 min | 28.0 mi |
| Airports | Distance | ||
|---|---|---|---|
| Airports | Distance | ||
|
Philadelphia International
|
Drive: | 46 min | 28.4 mi |
|
Atlantic City International
|
Drive: | 66 min | 35.8 mi |
Time and distance from 265 S Tuckahoe Rd.
| Shopping Centers | Distance | ||
|---|---|---|---|
| Shopping Centers | Distance | ||
| Drive: | 6 min | 3.0 mi | |
| Drive: | 9 min | 3.6 mi | |
| Drive: | 8 min | 4.3 mi |
| Hospitals | Distance | ||
|---|---|---|---|
| Hospitals | Distance | ||
| Drive: | 18 min | 10.5 mi | |
| Drive: | 23 min | 14.1 mi |
| Military Bases | Distance | ||
|---|---|---|---|
| Military Bases | Distance | ||
| Drive: | 37 min | 23.4 mi |
You May Also Like
Similar Rentals Nearby
What Are Walk Score®, Transit Score®, and Bike Score® Ratings?
Walk Score® measures the walkability of any address. Transit Score® measures access to public transit. Bike Score® measures the bikeability of any address.
What is a Sound Score Rating?
A Sound Score Rating aggregates noise caused by vehicle traffic, airplane traffic and local sources
