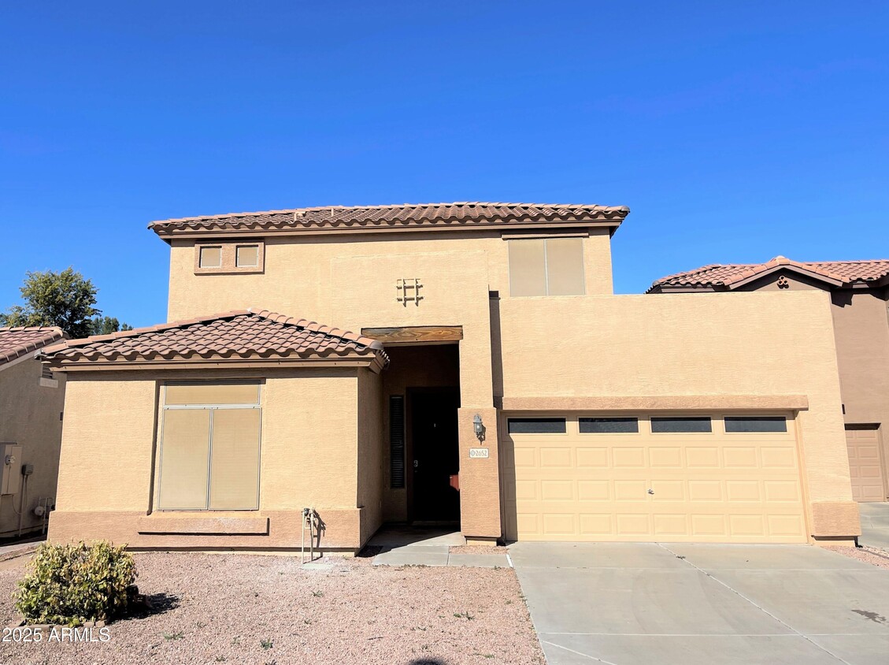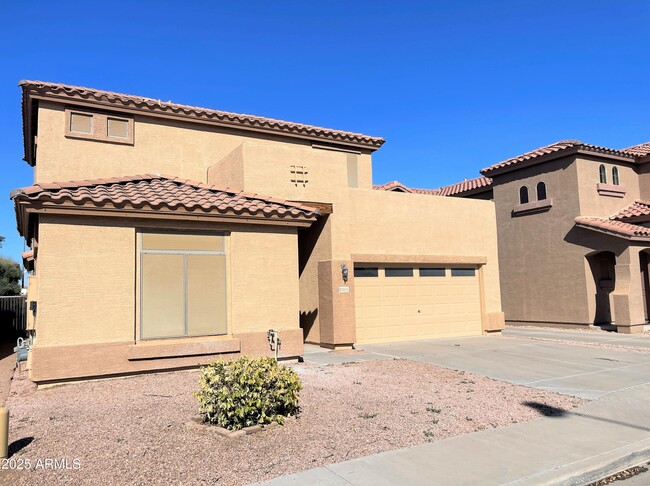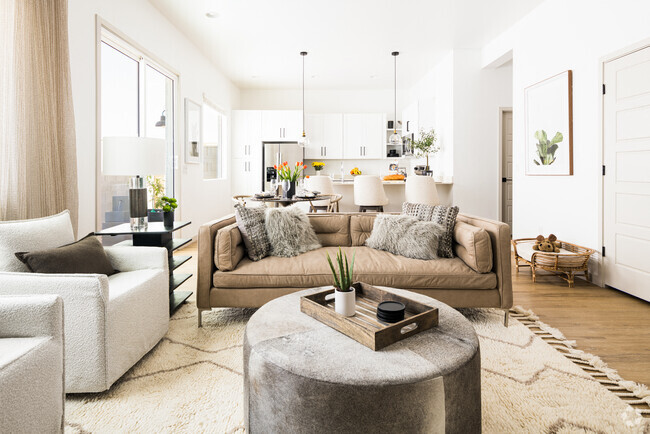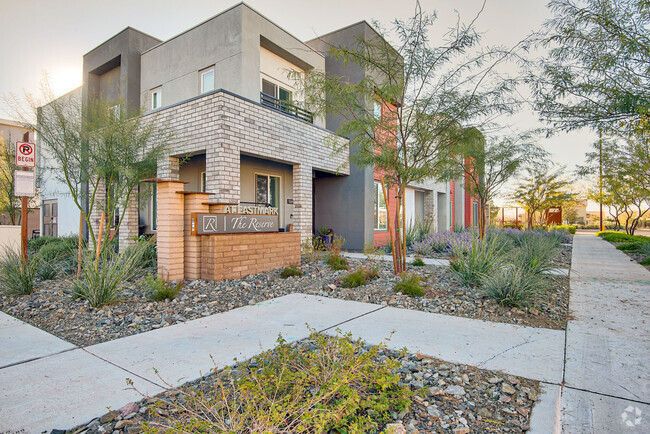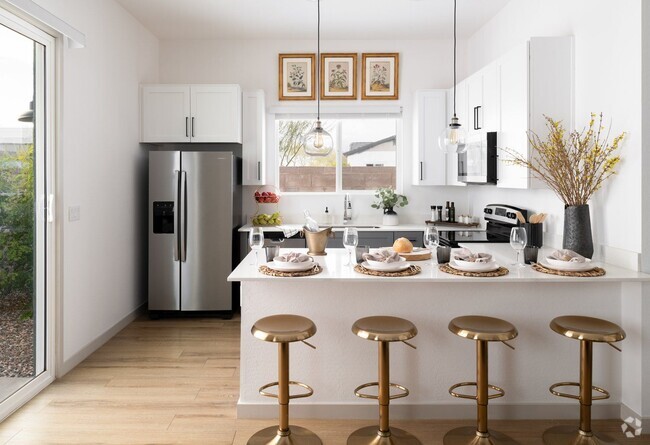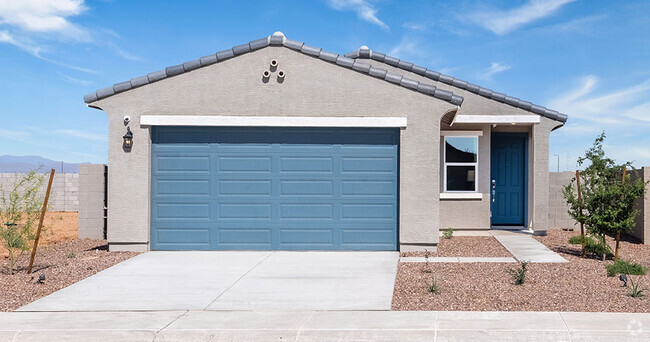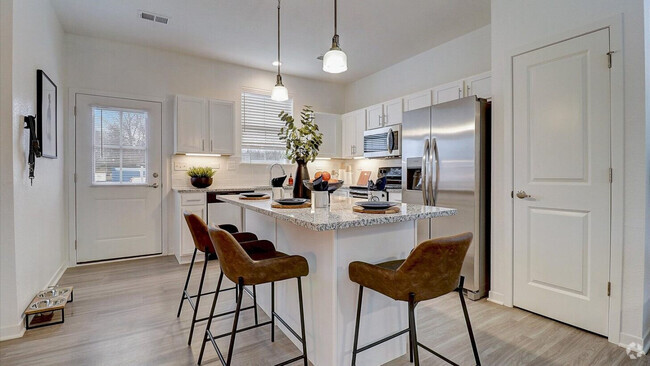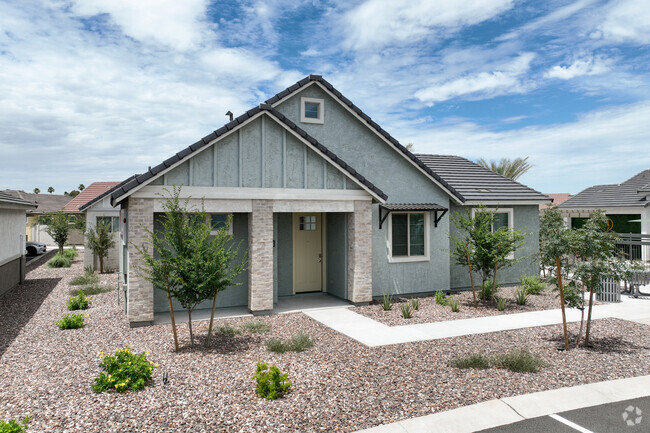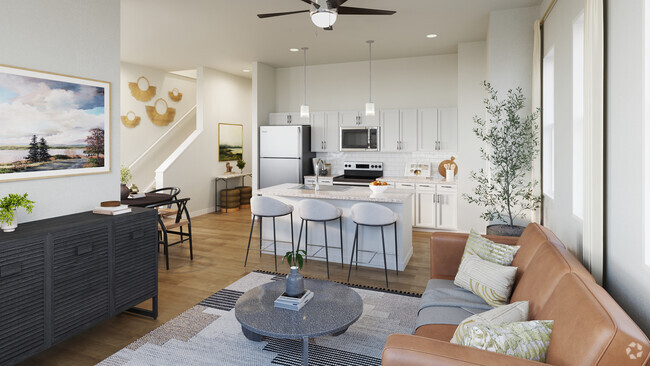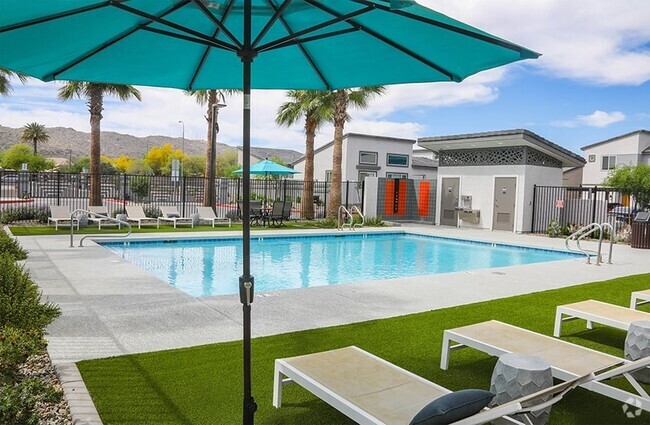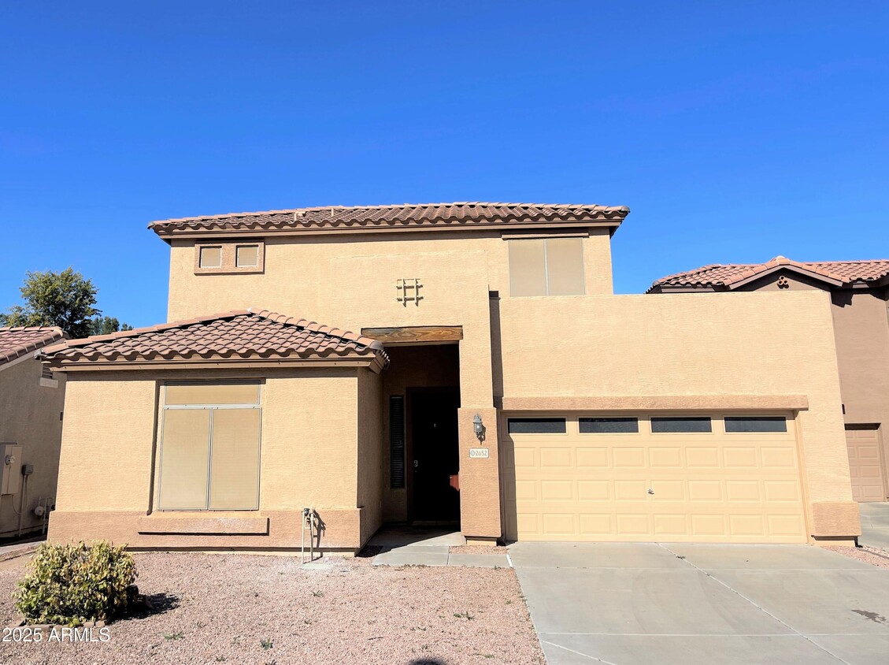2652 E Wesson Dr
Chandler, AZ 85286
-
Bedrooms
3
-
Bathrooms
3
-
Square Feet
1,790 sq ft
-
Available
Available Now
Highlights
- Contemporary Architecture
- Main Floor Primary Bedroom
- Granite Countertops
- Community Pool
- Dual Vanity Sinks in Primary Bathroom
- Cooling Available

About This Home
No Application Fees! Spacious 3 bedroom plus loft,2.5 bathroom Chandler home located in Rancho Del Rey. This home has two-tone neutral paint throughout,wood laminate flooring throughout the entire first floor and tile flooring with neutral carpeting in each bedroom and the loft,ceiling fans in each room and upgraded window blinds. Upgraded kitchen features granite countertops,tile backsplash,large island,ceramic top electric range,stove top microwave,refrigerator and dining area. First floor primary suite includes a large walk-in closet,double sink vanity and shower. Two additional bedrooms and bathroom located on the second floor along with a loft which can easily be used as a children's playroom,media room or office. Easy to maintain desert landscaping in front and back with extended patio area in the backyard. Washing machine and dryer included. Community pool and spa offers all of the fun with none of the work. All Denali Real Estate residents are automatically enrolled in the Resident Benefits Package (RBP) for $55.00/month which includes Renter's Liability Insurance,Credit Building to help boost the resident's credit scores with timely rent payments,up to $1M Identity Theft Protection,HVAC air filter delivery (for applicable properties),our best-in-class resident rewards program,and much more!
2652 E Wesson Dr is a house located in Maricopa County and the 85286 ZIP Code. This area is served by the Chandler Unified District attendance zone.
Home Details
Year Built
Bedrooms and Bathrooms
Flooring
Home Design
Interior Spaces
Kitchen
Laundry
Listing and Financial Details
Lot Details
Parking
Schools
Utilities
Community Details
Overview
Recreation
Contact
- Listed by Simon Bowen | Denali Real Estate,LLC
- Phone Number
- Contact
-
Source
Arizona Regional MLS
South Gilbert is a community with convenient and thoughtful amenities. This park-like neighborhood includes many small to large green spaces. Roadrunner Park is a rather large recreational area with a playset and walking paths. Discovery Park is another popular spot – perfect for an afternoon of fishing or meandering through the lush butterfly garden.
The neighborhood is surrounded with luxury shopping destinations like San Tan Village and Chandler Fashion Center. From upscale bars and restaurants to chic coffee houses, South Gilbert has it all! Seville Golf and Country Club’s well-manicured courses, coupled with the San Tan Mountains in the background, truly is a gem of South Gilbert. Residents not only enjoy the close proximity to area parks and golf courses, but also the Phoenix Mesa Gateway Airport.
Learn more about living in South Gilbert| Colleges & Universities | Distance | ||
|---|---|---|---|
| Colleges & Universities | Distance | ||
| Drive: | 5 min | 1.2 mi | |
| Drive: | 15 min | 8.4 mi | |
| Drive: | 17 min | 8.9 mi | |
| Drive: | 16 min | 9.0 mi |
 The GreatSchools Rating helps parents compare schools within a state based on a variety of school quality indicators and provides a helpful picture of how effectively each school serves all of its students. Ratings are on a scale of 1 (below average) to 10 (above average) and can include test scores, college readiness, academic progress, advanced courses, equity, discipline and attendance data. We also advise parents to visit schools, consider other information on school performance and programs, and consider family needs as part of the school selection process.
The GreatSchools Rating helps parents compare schools within a state based on a variety of school quality indicators and provides a helpful picture of how effectively each school serves all of its students. Ratings are on a scale of 1 (below average) to 10 (above average) and can include test scores, college readiness, academic progress, advanced courses, equity, discipline and attendance data. We also advise parents to visit schools, consider other information on school performance and programs, and consider family needs as part of the school selection process.
View GreatSchools Rating Methodology
Transportation options available in Chandler include Stapley Dr/Main St, located 10.1 miles from 2652 E Wesson Dr. 2652 E Wesson Dr is near Phoenix-Mesa Gateway, located 9.2 miles or 17 minutes away, and Phoenix Sky Harbor International, located 22.7 miles or 32 minutes away.
| Transit / Subway | Distance | ||
|---|---|---|---|
| Transit / Subway | Distance | ||
|
|
Drive: | 19 min | 10.1 mi |
|
|
Drive: | 20 min | 10.8 mi |
|
|
Drive: | 21 min | 10.9 mi |
|
|
Drive: | 22 min | 11.5 mi |
|
|
Drive: | 21 min | 12.0 mi |
| Commuter Rail | Distance | ||
|---|---|---|---|
| Commuter Rail | Distance | ||
|
|
Drive: | 38 min | 26.8 mi |
| Airports | Distance | ||
|---|---|---|---|
| Airports | Distance | ||
|
Phoenix-Mesa Gateway
|
Drive: | 17 min | 9.2 mi |
|
Phoenix Sky Harbor International
|
Drive: | 32 min | 22.7 mi |
Time and distance from 2652 E Wesson Dr.
| Shopping Centers | Distance | ||
|---|---|---|---|
| Shopping Centers | Distance | ||
| Drive: | 3 min | 1.3 mi | |
| Drive: | 5 min | 1.5 mi | |
| Drive: | 5 min | 1.8 mi |
| Parks and Recreation | Distance | ||
|---|---|---|---|
| Parks and Recreation | Distance | ||
|
City of Chandler Environmental Education Center
|
Drive: | 10 min | 5.3 mi |
|
Riparian Preserve at Water Ranch
|
Drive: | 16 min | 9.2 mi |
|
Arizona Museum of Natural History
|
Drive: | 23 min | 11.7 mi |
|
i.d.e.a. Museum
|
Drive: | 22 min | 12.2 mi |
| Hospitals | Distance | ||
|---|---|---|---|
| Hospitals | Distance | ||
| Drive: | 7 min | 3.6 mi | |
| Drive: | 10 min | 6.0 mi | |
| Drive: | 13 min | 7.0 mi |
| Military Bases | Distance | ||
|---|---|---|---|
| Military Bases | Distance | ||
| Drive: | 32 min | 23.5 mi | |
| Drive: | 61 min | 47.8 mi | |
| Drive: | 106 min | 85.6 mi |
You May Also Like
Similar Rentals Nearby
-
-
1 / 22
-
-
-
-
-
1 / 18
-
-
1 / 18
-
What Are Walk Score®, Transit Score®, and Bike Score® Ratings?
Walk Score® measures the walkability of any address. Transit Score® measures access to public transit. Bike Score® measures the bikeability of any address.
What is a Sound Score Rating?
A Sound Score Rating aggregates noise caused by vehicle traffic, airplane traffic and local sources
