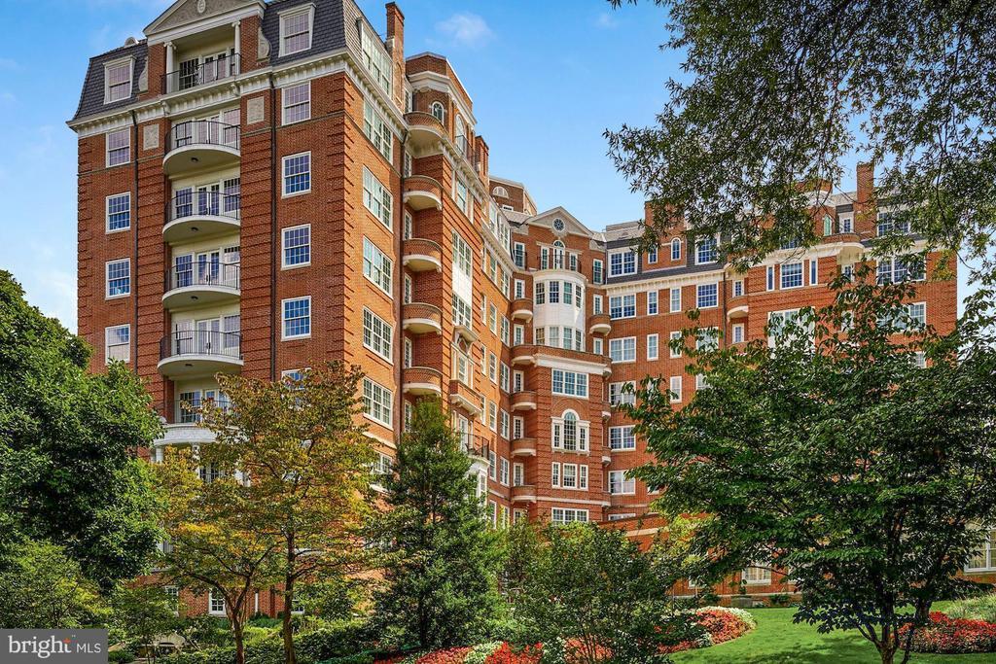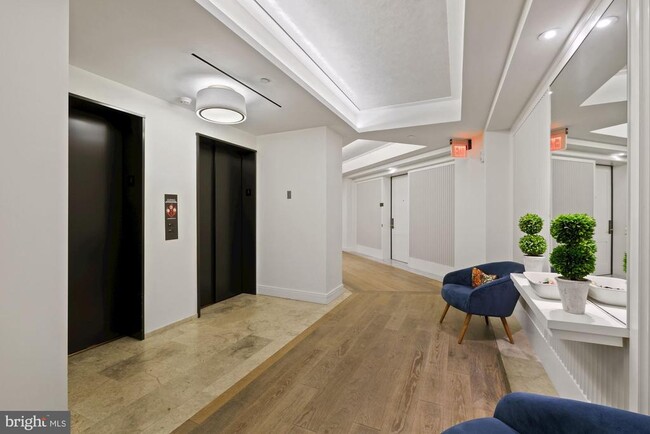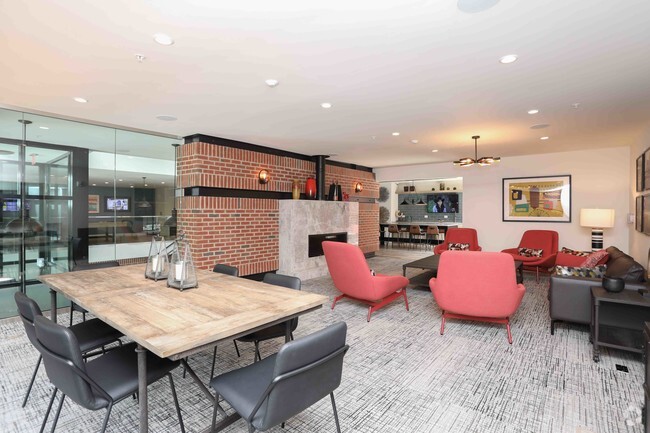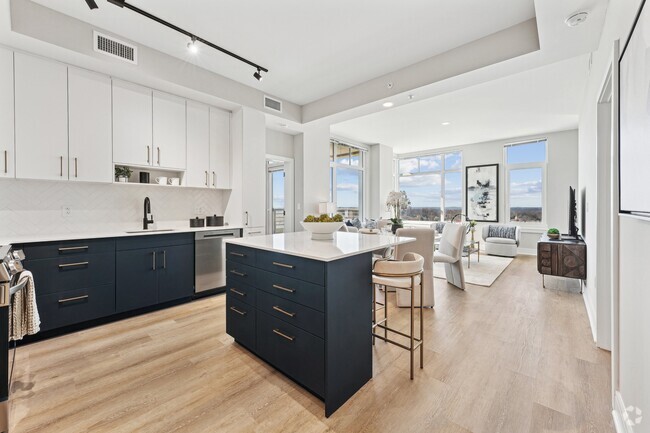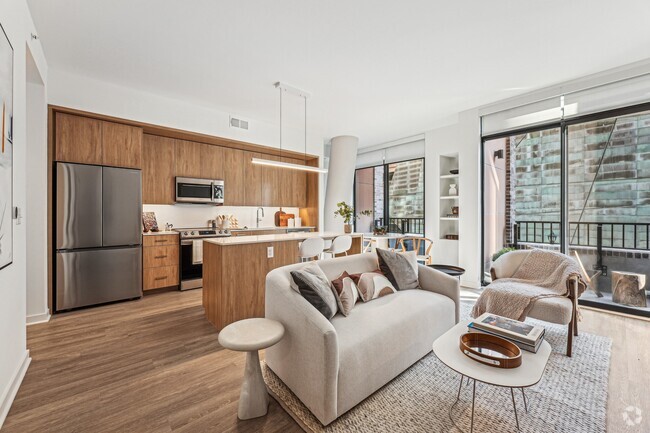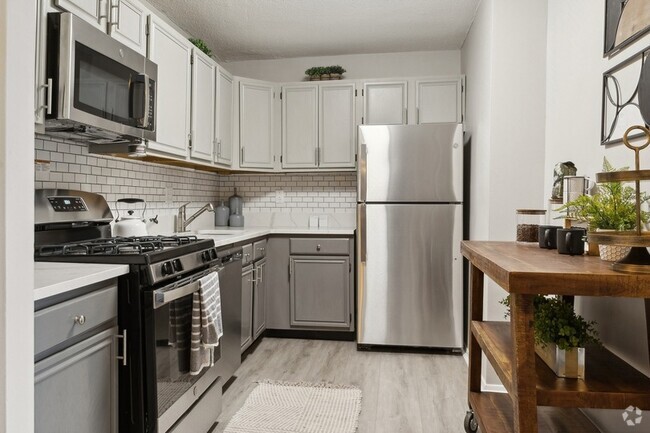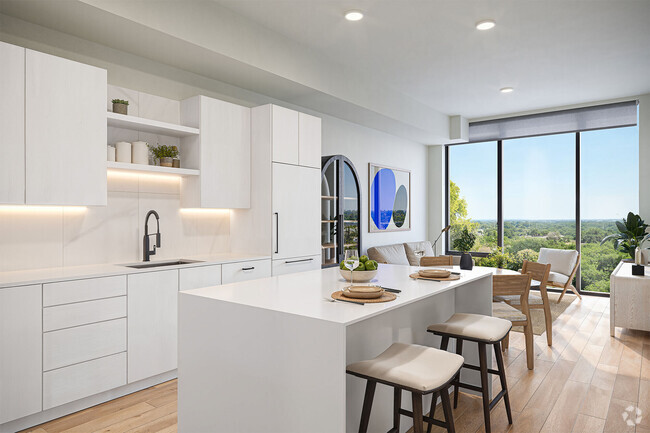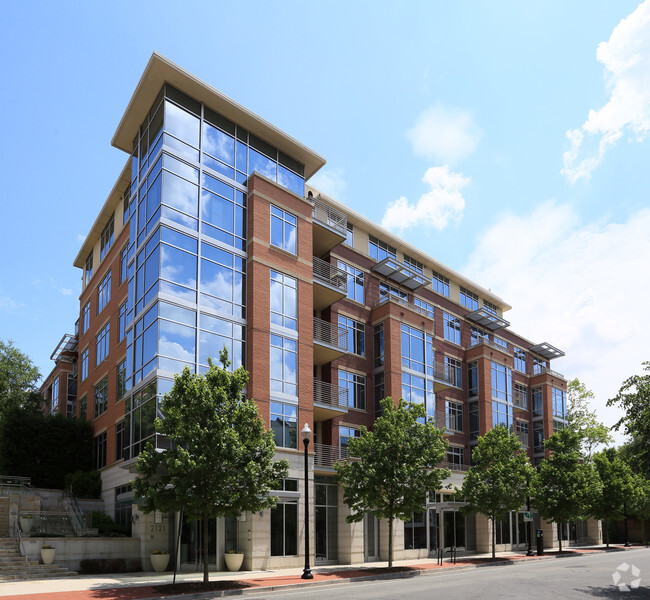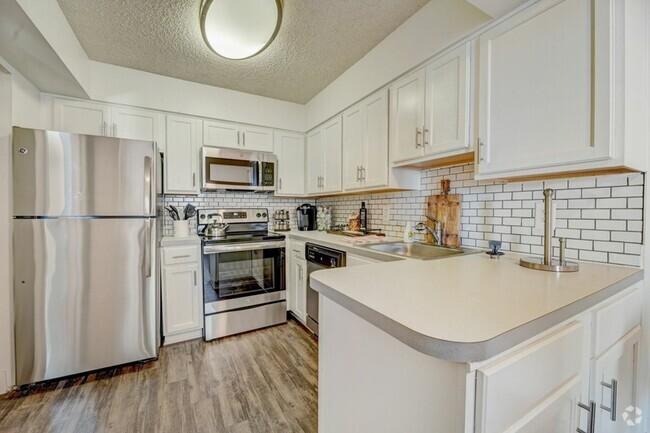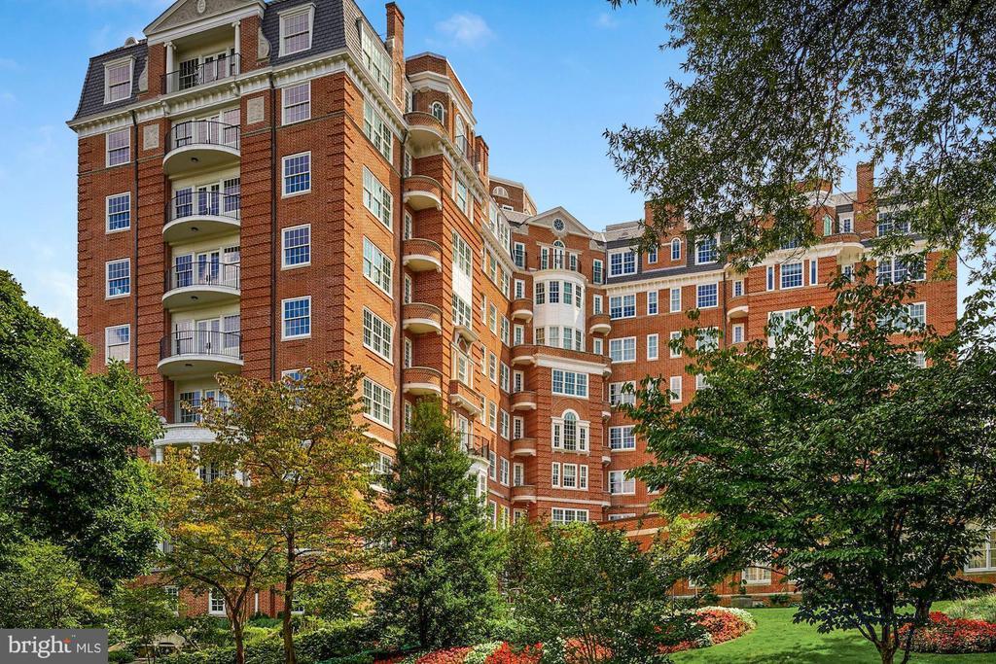2660 Connecticut Ave NW Unit 4E
Washington, DC 20008
-
Bedrooms
2
-
Bathrooms
2.5
-
Square Feet
--
-
Available
Available Now
Highlights
- Concierge
- Fitness Center
- 24-Hour Security
- Gourmet Kitchen
- Beaux Arts Architecture
- Marble Flooring

About This Home
If you are looking for luxury, this is it! Residence 4-E features a unique configuration and design that caters to sumptuous living in nearly 1,800 square feet of elegant living space. An elegant Entry Foyer with hall closet leads to a spacious and light-filled Living and Dining area with vistas to Rock Creek Park beyond. The sleek gourmet kitchen features elegant quartz counters, high-end Thermador appliances, and custom cabinetry. A spacious and tranquil Primary Bedroom Suite awaits, with elegant ensuite bath, voluminous walk-in closets. flat screen TV, and ample space for private relaxation. A second spacious bedroom, that could serve as a home office, also features ensuite bath and flat screen TV. This gorgeous residence also features an elegantly appointed powder room, and a spacious laundry that could double as caterers prep area. All baths feature top-of-the-line marble and tile work, fixtures, and lighting. The historic and unique Wardman Tower features a grand Port Cochere. A doorman receives guests to be welcomed by the Concierge. Unit 4E offers two (2) reserved garage spaces w remote controls. Wardman Tower also offers: Doorman, Concierge, and Package Reception; Fitness and Exercise Facility; Roof Deck with sweeping city vistas; Two (2) Clubrooms for meetings and entertaining; Work room for projects; and On-Call In-House Maintenance. Pets allowed on case by case basis, no dogs.
2660 Connecticut Ave NW is an apartment community located in District of Columbia County and the 20008 ZIP Code.
Home Details
Home Type
Year Built
Accessible Home Design
Bedrooms and Bathrooms
Eco-Friendly Details
Flooring
Home Design
Home Security
Interior Spaces
Kitchen
Laundry
Listing and Financial Details
Location
Lot Details
Outdoor Features
Parking
Schools
Utilities
Community Details
Amenities
Overview
Pet Policy
Recreation
Security

Wardman Tower
Discover Wardman Tower - a condo community offering many amenities, a great location, and a variety of available units tailored to your lifestyle. Explore your next home today!
Learn more about Wardman TowerContact
- Listed by Peter Moore Crawford | Long & Foster Real Estate, Inc.
- Phone Number
- Contact
-
Source
 Bright MLS, Inc.
Bright MLS, Inc.
Residents of the exclusive Woodley Park neighborhood in Northwest, Washington DC enjoy the best of city living, as this peaceful tree-lined residential neighborhood resides within one mile of Downtown DC and sits comfortably nestled between the National Zoo and the beautiful natural landscapes of Rock Creek Park. Homes in the Woodley Park community consist of restored 20th-century row houses, condominiums, and high-rise apartments.
Families appreciate living within minutes of several schools, parks, and local attractions, while all residents enjoy the small-town feel of the neighborhood and the area's close proximity to shopping, dining, and entertainment. Those who work in Downtown DC relish in the convenience of living just a quick shuttle bus ride away from DC's business district.
Learn more about living in Woodley Park| Colleges & Universities | Distance | ||
|---|---|---|---|
| Colleges & Universities | Distance | ||
| Drive: | 4 min | 1.6 mi | |
| Drive: | 5 min | 1.6 mi | |
| Drive: | 5 min | 1.7 mi | |
| Drive: | 9 min | 3.4 mi |
Transportation options available in Washington include Woodley Park-Zoo/Adams Morgan, located 0.1 mile from 2660 Connecticut Ave NW Unit 4E. 2660 Connecticut Ave NW Unit 4E is near Ronald Reagan Washington Ntl, located 7.2 miles or 14 minutes away, and Washington Dulles International, located 27.6 miles or 45 minutes away.
| Transit / Subway | Distance | ||
|---|---|---|---|
| Transit / Subway | Distance | ||
|
|
Walk: | 2 min | 0.1 mi |
|
|
Walk: | 16 min | 0.9 mi |
|
|
Drive: | 4 min | 1.5 mi |
|
|
Drive: | 4 min | 1.5 mi |
|
|
Drive: | 4 min | 1.9 mi |
| Commuter Rail | Distance | ||
|---|---|---|---|
| Commuter Rail | Distance | ||
|
|
Drive: | 8 min | 3.9 mi |
|
|
Drive: | 9 min | 4.1 mi |
|
|
Drive: | 11 min | 5.9 mi |
|
|
Drive: | 12 min | 6.0 mi |
|
|
Drive: | 16 min | 7.8 mi |
| Airports | Distance | ||
|---|---|---|---|
| Airports | Distance | ||
|
Ronald Reagan Washington Ntl
|
Drive: | 14 min | 7.2 mi |
|
Washington Dulles International
|
Drive: | 45 min | 27.6 mi |
Time and distance from 2660 Connecticut Ave NW Unit 4E.
| Shopping Centers | Distance | ||
|---|---|---|---|
| Shopping Centers | Distance | ||
| Walk: | 14 min | 0.8 mi | |
| Walk: | 17 min | 0.9 mi | |
| Drive: | 4 min | 1.5 mi |
| Parks and Recreation | Distance | ||
|---|---|---|---|
| Parks and Recreation | Distance | ||
|
National Zoo
|
Walk: | 19 min | 1.0 mi |
|
Meridian Hill Park
|
Drive: | 3 min | 1.2 mi |
|
Discovery Creek Children's Museum
|
Drive: | 5 min | 1.8 mi |
|
Tudor Place House & Garden
|
Drive: | 5 min | 2.0 mi |
|
Dumbarton Oaks
|
Drive: | 5 min | 2.3 mi |
| Hospitals | Distance | ||
|---|---|---|---|
| Hospitals | Distance | ||
| Drive: | 5 min | 1.9 mi | |
| Drive: | 7 min | 2.2 mi | |
| Drive: | 6 min | 2.6 mi |
| Military Bases | Distance | ||
|---|---|---|---|
| Military Bases | Distance | ||
| Drive: | 6 min | 1.9 mi | |
| Drive: | 8 min | 3.5 mi |
You May Also Like
Similar Rentals Nearby
What Are Walk Score®, Transit Score®, and Bike Score® Ratings?
Walk Score® measures the walkability of any address. Transit Score® measures access to public transit. Bike Score® measures the bikeability of any address.
What is a Sound Score Rating?
A Sound Score Rating aggregates noise caused by vehicle traffic, airplane traffic and local sources
