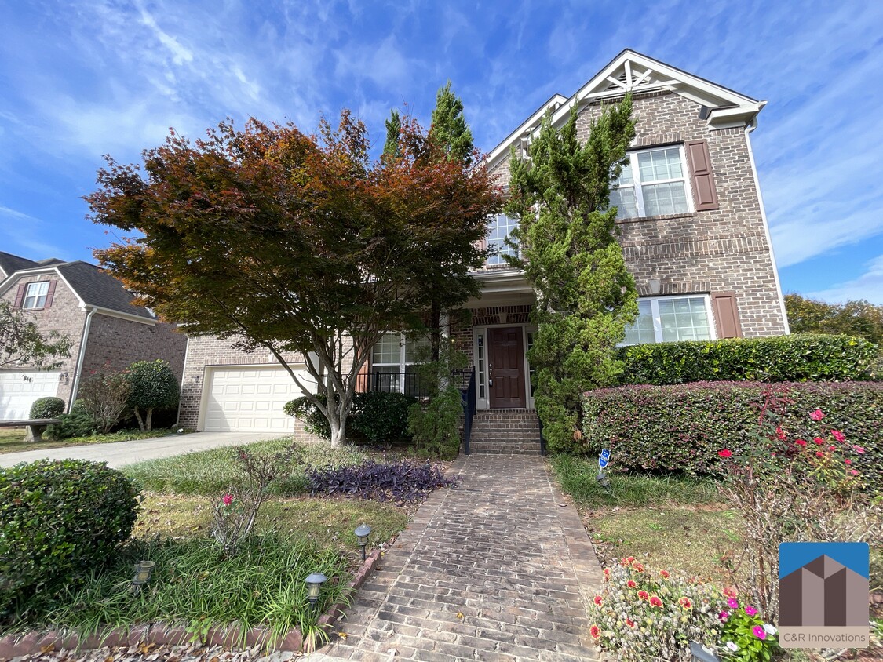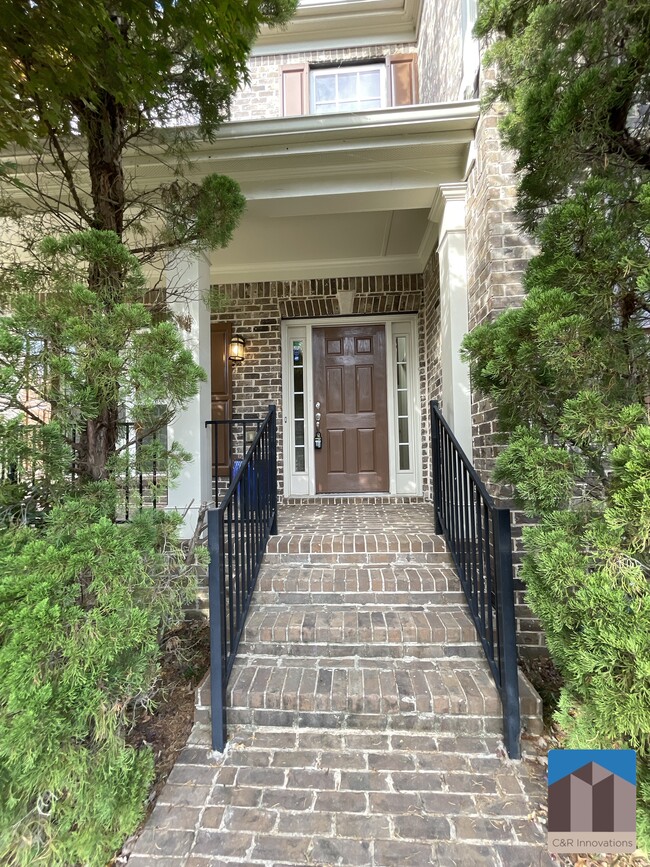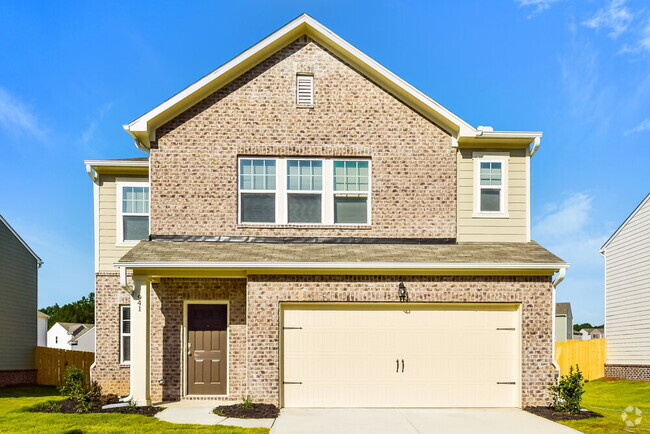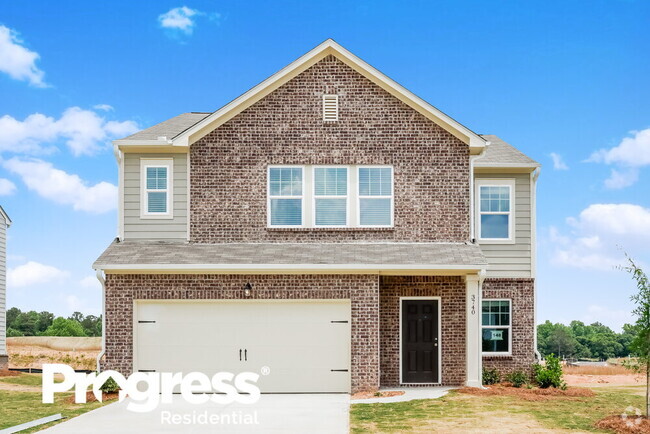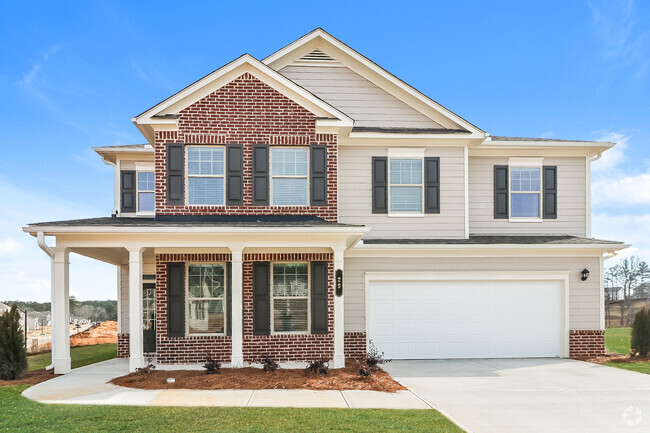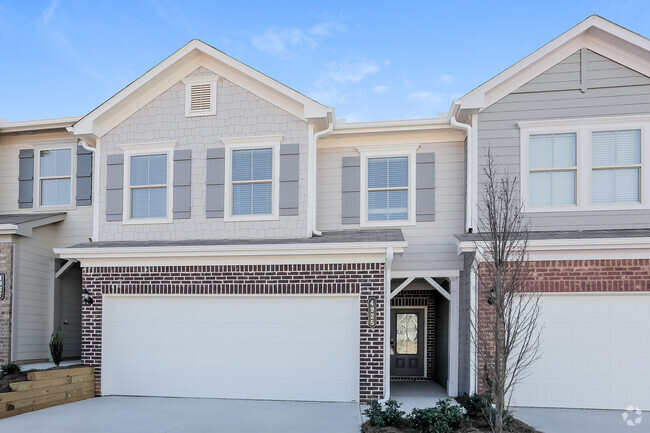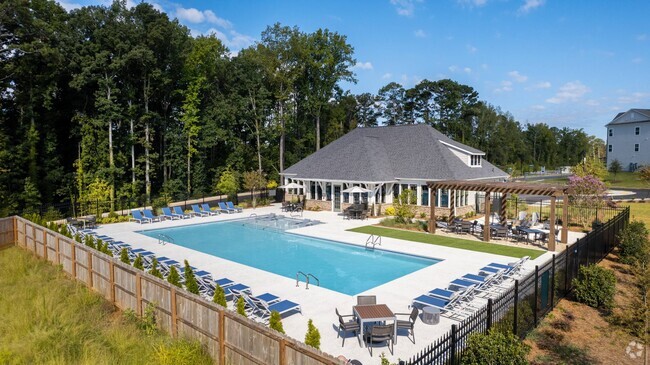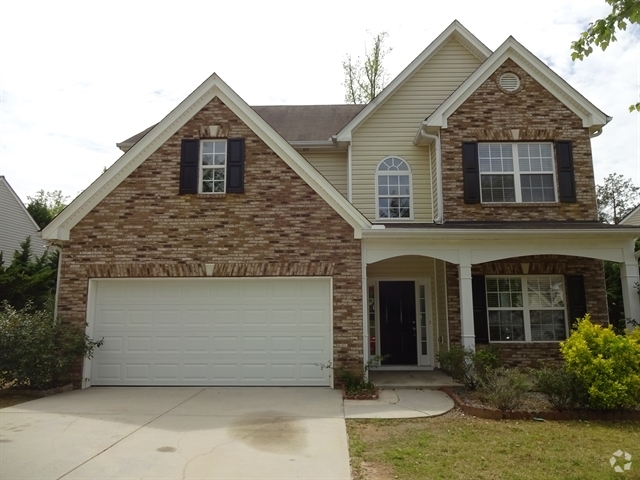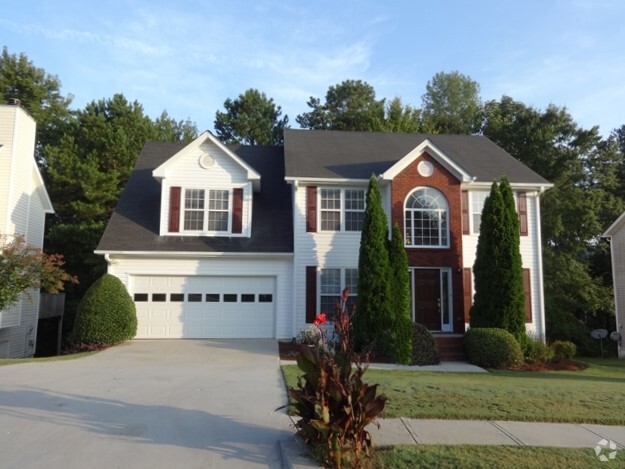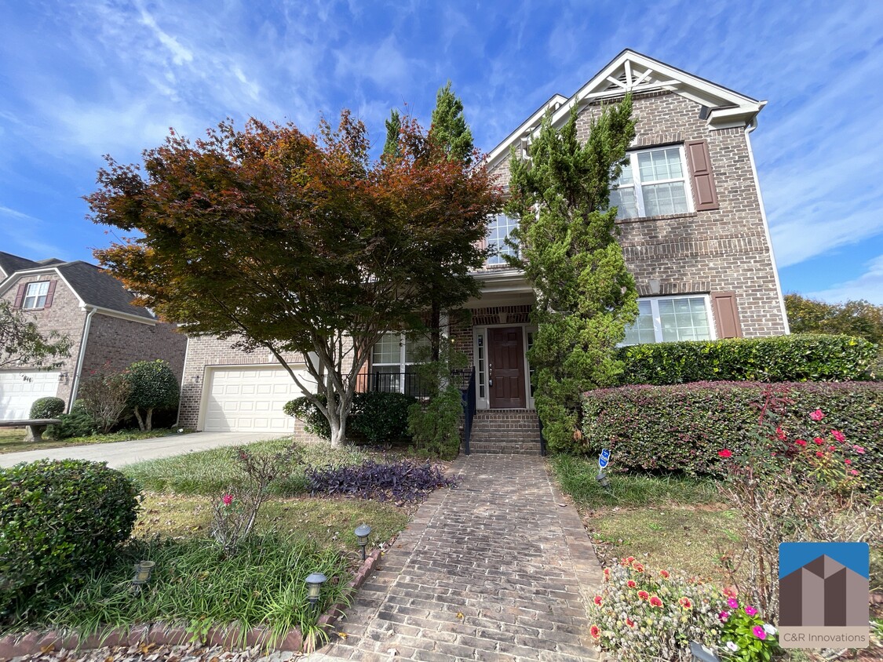2682 Carnot Ct
Duluth, GA 30097

Consulta pronto si hay nueva disponibilidad
| Habitaciones | Baños | pies² promedio |
|---|---|---|
| 5 habitaciones 5 habitaciones 5 Hab | 4.5 baños 4.5 baños 4.5 Baño | 4,681 Pies² |
Acerca de esta propiedad
Público: Ladrillo tradicional 4-Sided en un sótano terminado ubicado en una comunidad de natación/tenis cerrada dentro del distrito Peachtree Ridge H/S. La pasarela de piedra conduce al acogedor porche delantero. Vestíbulo de entrada de dos pisos flanqueado por una sala de estar formal y un comedor formal con pisos de madera en todo el nivel principal. La cocina cuenta con gabinetes de madera de arce de 42 pulgadas, encimeras de granito y electrodomésticos de acero inoxidable, que incluyen una cocina a gas con vista a la habitación familiar. La sala de estar cuenta con techos suaves, chimenea e iluminación decorativa. El área de desayuno separada conduce a la cubierta manchada de sólidos. El Master-on-main con puertas francesas tiene una sala de estar y puede albergar grandes muebles. El baño principal cuenta con lavamanos con tocador doble, bañera, ducha con marco, inodoro y vestidor. La escalera de desembarque simple conduce a un área de loft multifuncional con pisos de madera. Dos de los dormitorios secundarios comparten un baño de salón. El tercer dormitorio cuenta con un baño en suite y todos los dormitorios son amplios. El sótano tiene un concepto abierto con alfombras bereberes y su propio sistema de aire acondicionado por zonas. Encontrará un espacio flexible abierto con área de bar con fregadero, sala de estar adicional, dormitorio y baño completo. Se aleja de una amplia área de patio y un patio trasero muy privado. Patio totalmente cercado con vallado de aluminio negro. Estacionamiento Cul-de-sac en una comunidad apta para caminadores en la acera. ¡El alquiler incluye acceso a servicios y paisajismo! Las calificaciones son las siguientes: Los solicitantes deben triplicar el alquiler mensual. No se aceptarán desalojos ni presentaciones de desalojos anteriores. No se aceptarán quiebras, recuperación de automóviles ni cobros en los últimos 24 meses. ¡Se requiere una puntuación de crédito mínima de 650! Tarifa de solicitud de 28 USD en línea o 40 USD descargable para todos los ocupantes mayores de 18 años. Administrado profesionalmente. Se permiten mascotas con un depósito no reembolsable de $400 por mascota con restricciones de tamaño/raza.
2682 Carnot Ct se encuentra en Gwinnett County en el código postal 30097.
Características de la casa
Aire acondicionado
Conexiones para lavadora/secadora
Acceso a Internet de alta velocidad
Suelos de madera maciza
Vestidores
Encimeras de granito
Wifi
Bañera/Ducha
Puntos destacados
- Acceso a Internet de alta velocidad
- Wifi
- Conexiones para lavadora/secadora
- Aire acondicionado
- Calefacción
- Ventiladores de techo
- Libre de humo
- Preinstalación de cables
- Televisión por satélite
- Tocadores dobles
- Bañera/Ducha
- Chimenea
- Barandillas
Características y electrodomésticos de la cocina
- Encimeras de granito
- Cocina
- Fogón
Detalles del modelo
- Suelos de madera maciza
- Comedor
- Sala familiar
- Sótano
- Oficina
- Sala de estar
- Vestidores
- Mueble bar con fregadero
Tarifas y políticas
Las siguientes cuotas se basan en información proporcionada por la comunidad y es posible que no incluyan cuotas adicionales o servicios básicos.
- Perros Se admiten
-
Pas de frais requis
- Gatos Se admiten
-
Pas de frais requis
- Aparcamiento
-
Garaje--
A continuación encontrarás rangos de alquiler para apartamentos cercanos
| Habitaciones | Tamaño promedio | Más bajo | Típico | Premium |
|---|---|---|---|---|
| Estudio Estudio Estudio | 615 Pies² | $1,091 | $1,773 | $2,683 |
| 1 Habitación 1 Habitación 1 Habitación | 775 Pies² | $878 | $1,700 | $4,342 |
| 2 Habitaciones 2 Habitaciones 2 Habitaciones | 1151-1152 Pies² | $1,052 | $2,133 | $4,286 |
| 3 Habitaciones 3 Habitaciones 3 Habitaciones | 1567 Pies² | $1,675 | $2,617 | $6,263 |
| 4 Habitaciones 4 Habitaciones 4 Habitaciones | 2544-2552 Pies² | $2,150 | $3,366 | $6,400 |
- Acceso a Internet de alta velocidad
- Wifi
- Conexiones para lavadora/secadora
- Aire acondicionado
- Calefacción
- Ventiladores de techo
- Libre de humo
- Preinstalación de cables
- Televisión por satélite
- Tocadores dobles
- Bañera/Ducha
- Chimenea
- Barandillas
- Encimeras de granito
- Cocina
- Fogón
- Suelos de madera maciza
- Comedor
- Sala familiar
- Sótano
- Oficina
- Sala de estar
- Vestidores
- Mueble bar con fregadero
- Cerrado
- Patio
- Porche
- Cubierta
- Patio
- Piscina
- Pista de tenis
| Institutos y Universidades | Distancia de | ||
|---|---|---|---|
| Institutos y Universidades | Dist. | ||
| En coche: | 10 minutos | 5.0 mi | |
| En coche: | 17 minutos | 8.9 mi | |
| En coche: | 21 minutos | 11.2 mi | |
| En coche: | 26 minutos | 15.4 mi |
Las opciones de transporte disponibles en Duluth incluyen Doraville, a 13.4 millas de 2682 Carnot Ct. 2682 Carnot Ct está cerca de Hartsfield - Jackson Atlanta International, a 38.5 millas o 52 minutos de distancia.
| Tránsito / metro | Distancia de | ||
|---|---|---|---|
| Tránsito / metro | Dist. | ||
|
|
En coche: | 23 minutos | 13.4 mi |
|
|
En coche: | 27 minutos | 17.4 mi |
|
|
En coche: | 25 minutos | 18.6 mi |
|
|
En coche: | 29 minutos | 19.7 mi |
|
|
En coche: | 33 minutos | 20.7 mi |
| Tren suburbano | Distancia de | ||
|---|---|---|---|
| Tren suburbano | Dist. | ||
|
|
En coche: | 34 minutos | 25.7 mi |
|
|
En coche: | 36 minutos | 29.1 mi |
| Aeropuertos | Distancia de | ||
|---|---|---|---|
| Aeropuertos | Dist. | ||
|
Hartsfield - Jackson Atlanta International
|
En coche: | 52 minutos | 38.5 mi |
Tiempo y distancia desde 2682 Carnot Ct.
| Centros comerciales | Distancia de | ||
|---|---|---|---|
| Centros comerciales | Dist. | ||
| A pie: | 10 minutos | 0.5 mi | |
| En coche: | 3 minutos | 1.3 mi | |
| En coche: | 4 minutos | 1.5 mi |
| Parques y recreación | Distancia de | ||
|---|---|---|---|
| Parques y recreación | Dist. | ||
|
Peachtree Ridge Park
|
En coche: | 9 minutos | 4.0 mi |
|
McDaniel Farm Park
|
En coche: | 10 minutos | 4.1 mi |
|
George Pierce Park
|
En coche: | 8 minutos | 5.2 mi |
|
Shorty Howell Park
|
En coche: | 10 minutos | 5.3 mi |
|
Chattahoochee Point
|
En coche: | 17 minutos | 8.1 mi |
| Medico | Distancia de | ||
|---|---|---|---|
| Medico | Dist. | ||
| En coche: | 14 minutos | 7.4 mi | |
| En coche: | 13 minutos | 7.6 mi | |
| En coche: | 19 minutos | 10.2 mi |
| Bases militares | Distancia de | ||
|---|---|---|---|
| Bases militares | Dist. | ||
| En coche: | 49 minutos | 30.7 mi | |
| En coche: | 46 minutos | 33.5 mi |
También te puede gustar
Alquileres Similares Cercanos
-
-
-
-
-
-
-
-
-
$2,5354 habitaciones, 2 baños, 2,448 pies²Casa en alquiler
-
$2,4404 habitaciones, 2.5 baños, 2,342 pies²Casa en alquiler
¿Qué son las clasificaciones Walk Score®, Transit Score® y Bike Score®?
Walk Score® mide la viabilidad peatonal de cualquier dirección. Transit Score® mide el acceso a transporte público. Bike Score® mide la infraestructura de rutas para bicicletas de cualquier dirección.
¿Qué es una clasificación de puntaje de ruido?
La clasificación de puntaje de ruido es el conjunto del ruido provocado por el transito de vehículos o de aviones y de fuentes locales.
