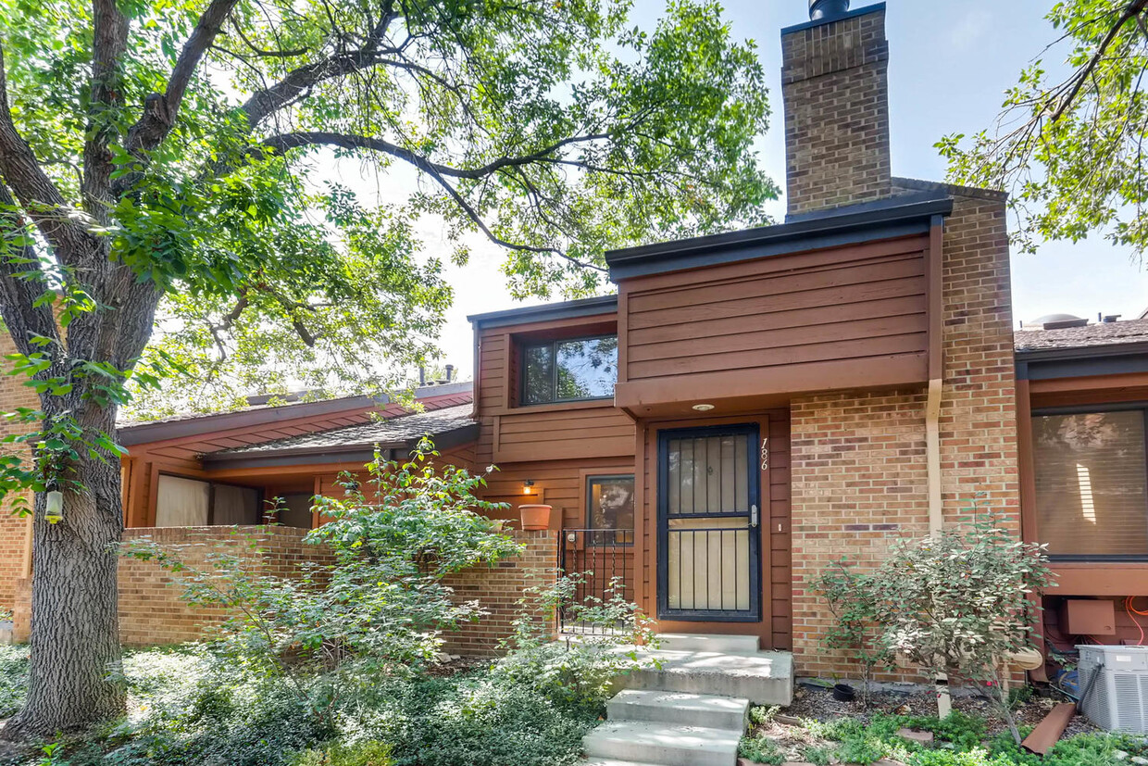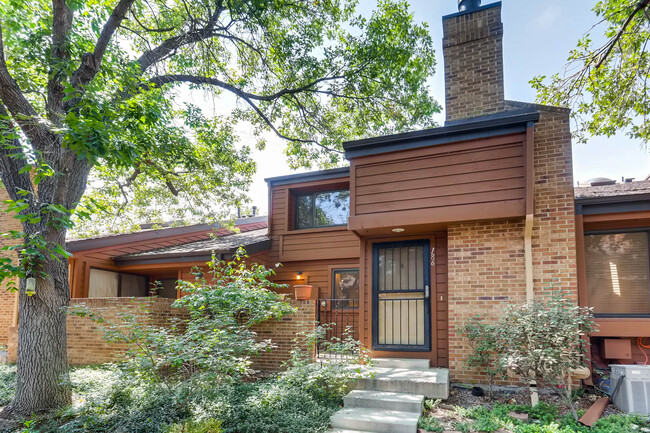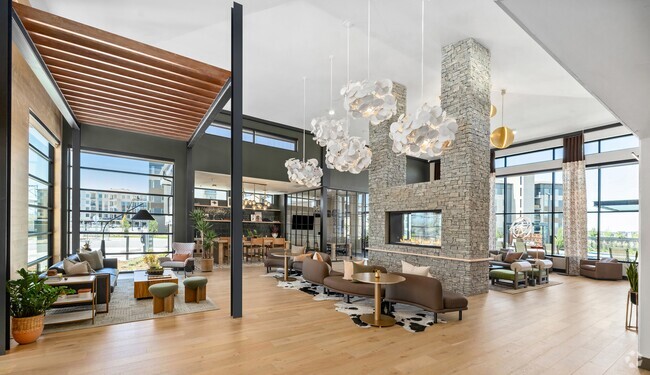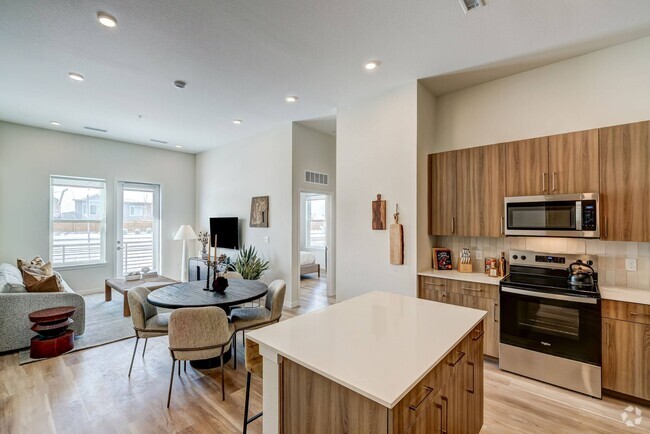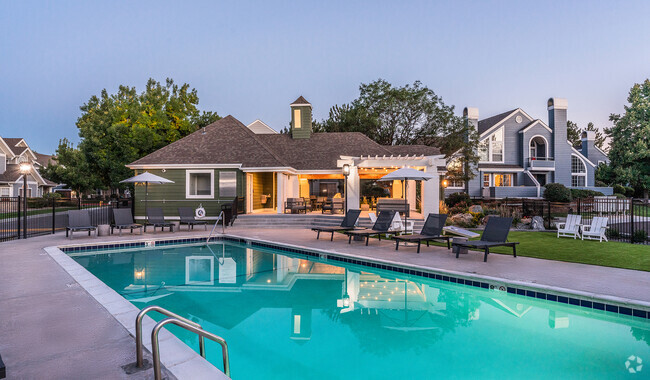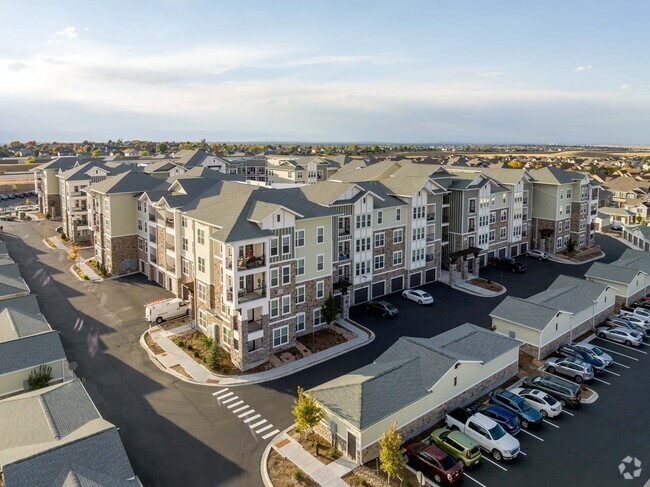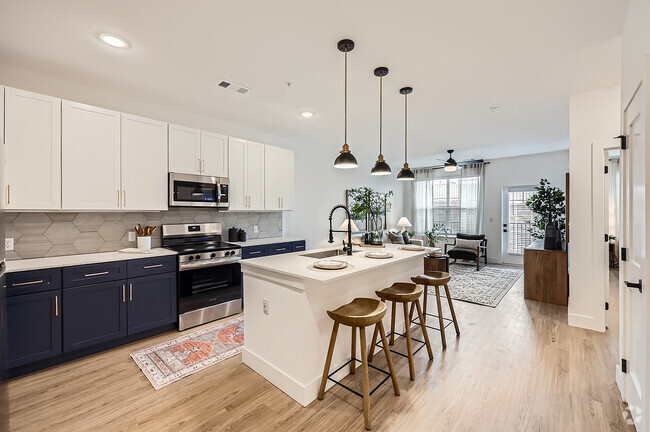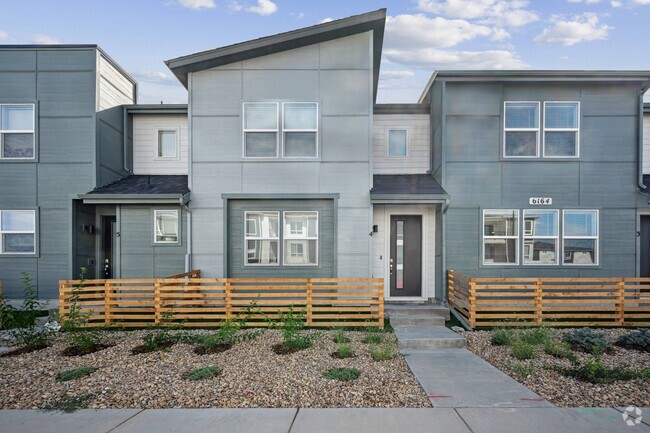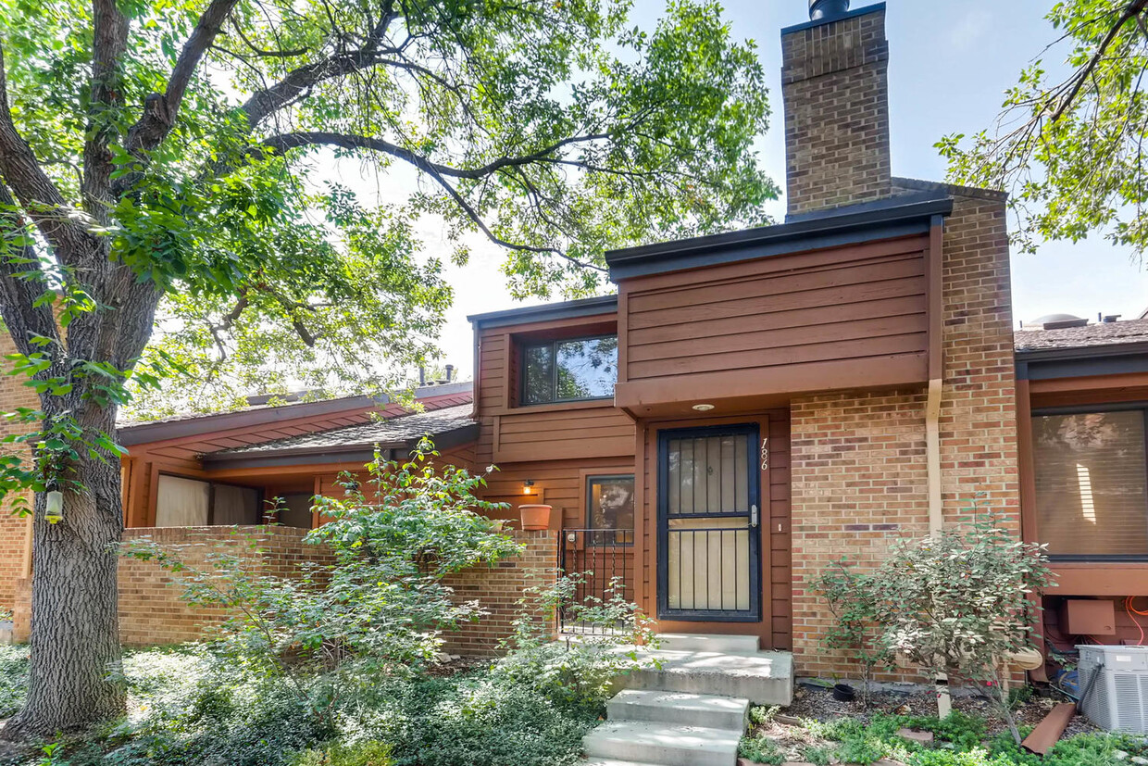2685 S Dayton Way Unit 186
Denver, CO 80231

Check Back Soon for Upcoming Availability
| Beds | Baths | Average SF |
|---|---|---|
| 2 Bedrooms 2 Bedrooms 2 Br | 2 Baths 2 Baths 2 Ba | 1,856 SF |
About This Property
Welcome home, to this stunning, fully updated town home in the highly desired Beaumont Place community of Denver. This well-designed layout features approximately 1200 sq ft plus a full-unfinished basement, has an open concept floor plan with soaring vaulted ceilings, and is situated in the best location in the community with mature tree-lined sidewalks and a peaceful and inviting setting. Enjoy your private patio for morning coffee or to unwind after a long day. The unit is steps from the Community Pool, Mail, and Highline Canal. This spacious, immaculate, two-bedroom, two-bathroom home has so much to offer: from the fully equipped and open gourmet kitchen with hickory cabinets, slab granite counters, stainless steel appliances, three ovens & breakfast bar to the over-sized Great Room that is flooded with natural light from the skylights and a gas fireplace perfect for snow days. Enjoy the beautiful wide plank hickory wood floors that complement the plush cut Berber carpet & Italian porcelain tile throughout. The main floor bedroom is well appointed, with plenty of closet space and access to the fully updated bathroom, making it perfect for an in-home office or guest room. The private Primary Bedroom is perfectly situated upstairs with large closets and skylight-lit updated en suite bathrooms that feature a Jacuzzi Tub and two sink vanity. The full unfinished basement can be used as a workout room and provides great storage space, and features a full-size washer and dryer! Other features include newer windows, central air-conditioning, a newer water heater, granite countertops throughout, custom window coverings, and so much more! Do not miss the private detached one-car garage with a remote-control-operated overhead door and storage closet; additional surface parking is located on-site. Centrally located and close to Denver, Denver Tech Center (DTC), Cherry Creek, Greenwood Village, Anschutz Medical Complex, shopping, restaurants, golf courses, bike paths, public transportation, recreation opportunities, and highways. Close to RTD Light Rail. Available for immediate move-in. NO PETS! To learn more or schedule a showing, please call.
2685 S Dayton Way is a townhome located in Denver County and the 80231 ZIP Code.
Townhome Features
Washer/Dryer
Air Conditioning
Dishwasher
Washer/Dryer Hookup
High Speed Internet Access
Hardwood Floors
Walk-In Closets
Granite Countertops
Highlights
- High Speed Internet Access
- Washer/Dryer
- Washer/Dryer Hookup
- Air Conditioning
- Heating
- Ceiling Fans
- Smoke Free
- Cable Ready
- Double Vanities
- Tub/Shower
- Fireplace
Kitchen Features & Appliances
- Dishwasher
- Disposal
- Ice Maker
- Granite Countertops
- Stainless Steel Appliances
- Pantry
- Eat-in Kitchen
- Kitchen
- Microwave
- Oven
- Refrigerator
- Breakfast Nook
Model Details
- Hardwood Floors
- Carpet
- Tile Floors
- Basement
- Office
- Vaulted Ceiling
- Skylights
- Walk-In Closets
- Double Pane Windows
- Window Coverings
Fees and Policies
The fees below are based on community-supplied data and may exclude additional fees and utilities.
- Parking
-
Garage--
Details
Utilities Included
-
Water
-
Trash Removal
-
Sewer
Located 15 miles south of Downtown Denver, the West Hampden area sits partly in Denver, but its proximity to and overlap with suburbs such as Englewood, Aurora, and Lakewood give it a suburban feel with an urban address. Predominantly new construction fills the area, ensuring that renters and buyers have access to beautiful homes and apartments with modern amenities. Parks and walkways to the south along the Cherry Creek Reservoir keeps residents entertained and active all year round, while Interstate 275 and 25 will put you in Downtown Denver in no time.
Learn more about living in HampdenBelow are rent ranges for similar nearby apartments
| Beds | Average Size | Lowest | Typical | Premium |
|---|---|---|---|---|
| Studio Studio Studio | 504-505 Sq Ft | $974 | $1,571 | $3,535 |
| 1 Bed 1 Bed 1 Bed | 699-700 Sq Ft | $710 | $1,626 | $5,698 |
| 2 Beds 2 Beds 2 Beds | 1014-1015 Sq Ft | $1,300 | $2,057 | $5,930 |
| 3 Beds 3 Beds 3 Beds | 1377 Sq Ft | $1,950 | $3,289 | $11,627 |
| 4 Beds 4 Beds 4 Beds | 3132 Sq Ft | $3,295 | $4,699 | $10,500 |
- High Speed Internet Access
- Washer/Dryer
- Washer/Dryer Hookup
- Air Conditioning
- Heating
- Ceiling Fans
- Smoke Free
- Cable Ready
- Double Vanities
- Tub/Shower
- Fireplace
- Dishwasher
- Disposal
- Ice Maker
- Granite Countertops
- Stainless Steel Appliances
- Pantry
- Eat-in Kitchen
- Kitchen
- Microwave
- Oven
- Refrigerator
- Breakfast Nook
- Hardwood Floors
- Carpet
- Tile Floors
- Basement
- Office
- Vaulted Ceiling
- Skylights
- Walk-In Closets
- Double Pane Windows
- Window Coverings
- Guest Apartment
- Storage Space
- Patio
- Porch
- Pool
| Colleges & Universities | Distance | ||
|---|---|---|---|
| Colleges & Universities | Distance | ||
| Drive: | 12 min | 5.5 mi | |
| Drive: | 13 min | 5.8 mi | |
| Drive: | 14 min | 8.5 mi | |
| Drive: | 14 min | 9.0 mi |
Transportation options available in Denver include Iliff Station, located 3.4 miles from 2685 S Dayton Way. 2685 S Dayton Way is near Denver International, located 23.6 miles or 30 minutes away.
| Transit / Subway | Distance | ||
|---|---|---|---|
| Transit / Subway | Distance | ||
| Drive: | 6 min | 3.4 mi | |
|
|
Drive: | 9 min | 4.6 mi |
|
|
Drive: | 10 min | 4.7 mi |
|
|
Drive: | 8 min | 4.8 mi |
|
|
Drive: | 11 min | 6.8 mi |
| Commuter Rail | Distance | ||
|---|---|---|---|
| Commuter Rail | Distance | ||
| Drive: | 19 min | 8.9 mi | |
| Drive: | 19 min | 9.0 mi | |
| Drive: | 22 min | 9.7 mi | |
| Drive: | 18 min | 11.9 mi | |
| Drive: | 18 min | 11.9 mi |
| Airports | Distance | ||
|---|---|---|---|
| Airports | Distance | ||
|
Denver International
|
Drive: | 30 min | 23.6 mi |
Time and distance from 2685 S Dayton Way.
| Shopping Centers | Distance | ||
|---|---|---|---|
| Shopping Centers | Distance | ||
| Walk: | 12 min | 0.7 mi | |
| Walk: | 13 min | 0.7 mi | |
| Walk: | 14 min | 0.7 mi |
| Parks and Recreation | Distance | ||
|---|---|---|---|
| Parks and Recreation | Distance | ||
|
Chamberlin & Mt. Evans Observatories
|
Drive: | 12 min | 5.1 mi |
|
Del Mar Park
|
Drive: | 11 min | 5.6 mi |
|
Cherry Creek State Park
|
Drive: | 14 min | 6.2 mi |
|
Washington Park
|
Drive: | 16 min | 7.4 mi |
|
Sand Creek Regional Greenway
|
Drive: | 15 min | 9.8 mi |
| Hospitals | Distance | ||
|---|---|---|---|
| Hospitals | Distance | ||
| Drive: | 9 min | 3.8 mi | |
| Drive: | 14 min | 6.5 mi | |
| Drive: | 15 min | 6.7 mi |
| Military Bases | Distance | ||
|---|---|---|---|
| Military Bases | Distance | ||
| Drive: | 34 min | 12.0 mi | |
| Drive: | 74 min | 60.1 mi | |
| Drive: | 83 min | 69.8 mi |
You May Also Like
Applicant has the right to provide the property manager or owner with a Portable Tenant Screening Report (PTSR) that is not more than 30 days old, as defined in § 38-12-902(2.5), Colorado Revised Statutes; and 2) if Applicant provides the property manager or owner with a PTSR, the property manager or owner is prohibited from: a) charging Applicant a rental application fee; or b) charging Applicant a fee for the property manager or owner to access or use the PTSR.
Similar Rentals Nearby
What Are Walk Score®, Transit Score®, and Bike Score® Ratings?
Walk Score® measures the walkability of any address. Transit Score® measures access to public transit. Bike Score® measures the bikeability of any address.
What is a Sound Score Rating?
A Sound Score Rating aggregates noise caused by vehicle traffic, airplane traffic and local sources
