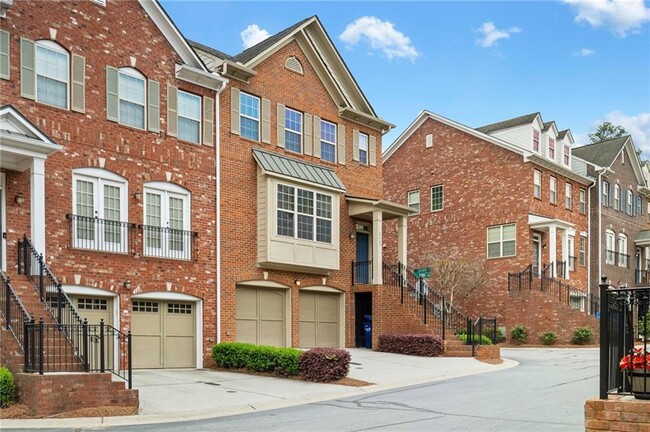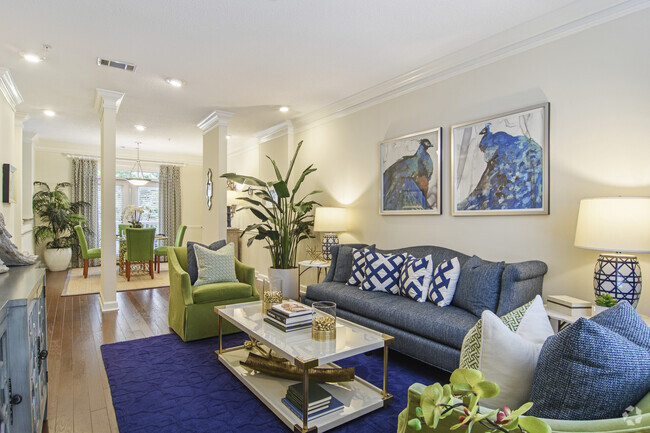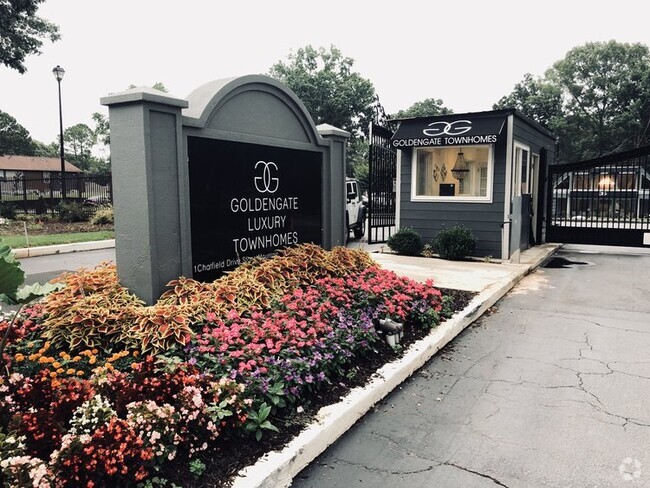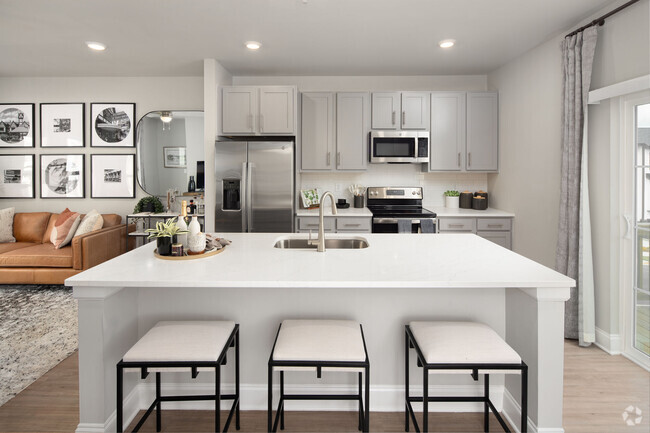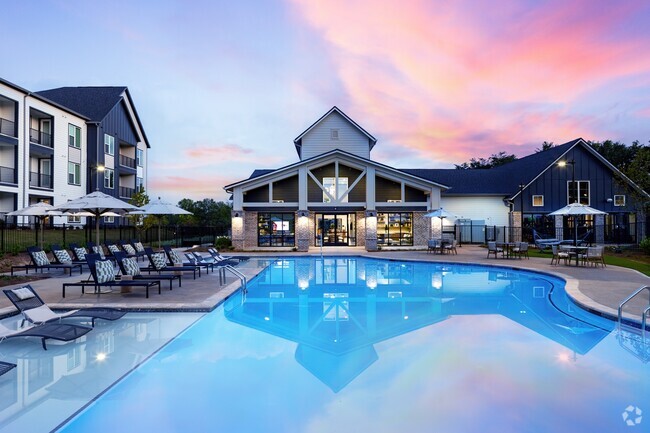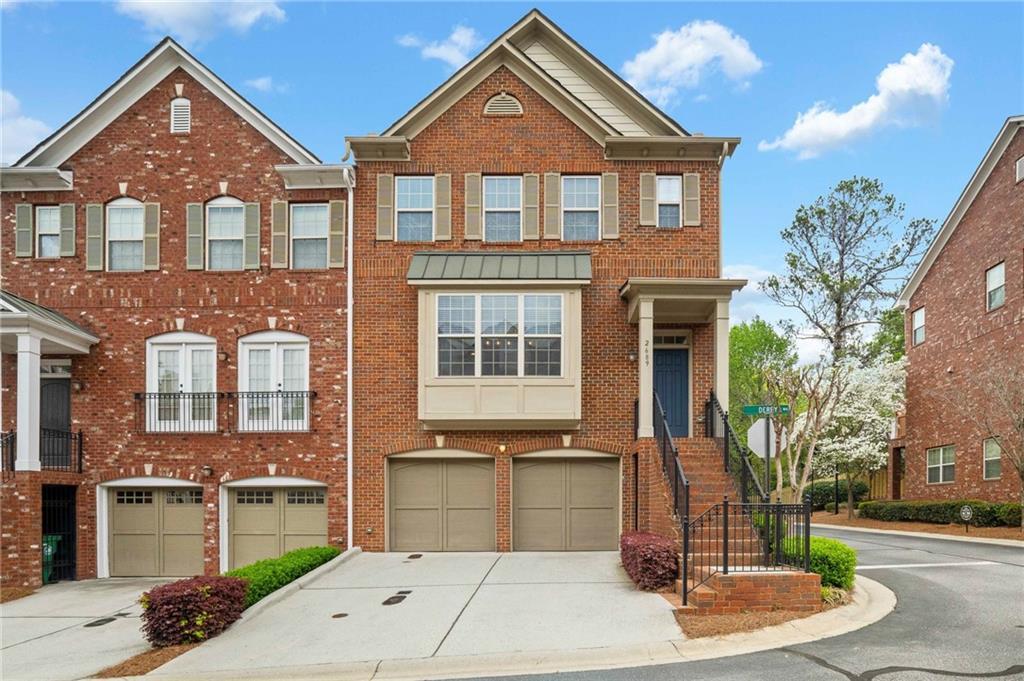2689 Derby Walk NE
Atlanta, GA 30319
-
Bedrooms
3
-
Bathrooms
3.5
-
Square Feet
2,741 sq ft
-
Available
Available Now
Highlights
- In Ground Pool
- Sitting Area In Primary Bedroom
- Gated Community
- View of Trees or Woods
- Dining Room Seats More Than Twelve
- Deck

About This Home
Welcome home to this beautiful and luxurious end-unit townhome in gated community with pool and 2-car garage. A lovely small neighborhood of brick townhomes with private front and back entrances. Walk into entry foyer and up a few steps into a separate dining room with arched entryways into the kitchen and living room. This home features 3 master bedrooms,3 1/2 baths,a fabulous kitchen with circular bar great for entertaining,and a two-sided fireplace serving the kitchen and living room. French doors open onto large screened porch. Terrace level has fireplace,large walk-in closet,full bath,plenty of room for living room furniture. Master bedroom has trayed ceilings,area for sitting,and double-entry doors. Master bath boasts a soaking tub,separate shower,and double vanity. Located in highly-rated Ashford Park Elementary School district. Washer and dryer are being delivered on April 14th. Also,streets have been resurfaced since photos were taken.
2689 Derby Walk NE is a townhome located in DeKalb County and the 30319 ZIP Code. This area is served by the DeKalb County attendance zone.
Home Details
Home Type
Year Built
Attic
Bedrooms and Bathrooms
Finished Basement
Flooring
Home Design
Home Security
Interior Spaces
Kitchen
Laundry
Listing and Financial Details
Location
Lot Details
Outdoor Features
Parking
Pool
Schools
Utilities
Views
Community Details
Overview
Recreation
Security
Contact
- Listed by PATRICIA D Berholtz | RE/MAX Metro Atlanta
- Phone Number
- Contact
-
Source
 First Multiple Listing Service, Inc.
First Multiple Listing Service, Inc.
- Dishwasher
- Disposal
- Microwave
- Oven
- Range
- Refrigerator
Situated along Peachtree Rd. NE, Ashford Park is a little slice of residential Atlanta offering a variety of rental options in a picturesque setting. Ashford Park has amazing access to some of the city’s best golf courses and parks, including its namesake forest preserve that sits on the eastern border of the neighborhood.
New development meets more vintage homes in Ashford Park, so no matter what type of rental you’re looking for there’s sure to be a dream apartment or home for you. Outside of the peaceful neighborhood lies Phipps Plaza and Lenox Square, two of Atlanta’s most premiere destinations for shopping. The Downtown Connector is just a few minutes away, opening you up to the rest of all that metro Atlanta has to offer.
Learn more about living in Ashford Park| Colleges & Universities | Distance | ||
|---|---|---|---|
| Colleges & Universities | Distance | ||
| Drive: | 7 min | 3.1 mi | |
| Drive: | 10 min | 5.5 mi | |
| Drive: | 13 min | 6.0 mi | |
| Drive: | 13 min | 6.2 mi |
 The GreatSchools Rating helps parents compare schools within a state based on a variety of school quality indicators and provides a helpful picture of how effectively each school serves all of its students. Ratings are on a scale of 1 (below average) to 10 (above average) and can include test scores, college readiness, academic progress, advanced courses, equity, discipline and attendance data. We also advise parents to visit schools, consider other information on school performance and programs, and consider family needs as part of the school selection process.
The GreatSchools Rating helps parents compare schools within a state based on a variety of school quality indicators and provides a helpful picture of how effectively each school serves all of its students. Ratings are on a scale of 1 (below average) to 10 (above average) and can include test scores, college readiness, academic progress, advanced courses, equity, discipline and attendance data. We also advise parents to visit schools, consider other information on school performance and programs, and consider family needs as part of the school selection process.
View GreatSchools Rating Methodology
Transportation options available in Atlanta include Chamblee, located 1.9 miles from 2689 Derby Walk NE. 2689 Derby Walk NE is near Hartsfield - Jackson Atlanta International, located 20.6 miles or 31 minutes away.
| Transit / Subway | Distance | ||
|---|---|---|---|
| Transit / Subway | Distance | ||
|
|
Drive: | 4 min | 1.9 mi |
|
|
Drive: | 5 min | 2.1 mi |
|
|
Drive: | 8 min | 3.8 mi |
|
|
Drive: | 8 min | 3.9 mi |
|
|
Drive: | 11 min | 6.4 mi |
| Commuter Rail | Distance | ||
|---|---|---|---|
| Commuter Rail | Distance | ||
|
|
Drive: | 13 min | 7.4 mi |
| Airports | Distance | ||
|---|---|---|---|
| Airports | Distance | ||
|
Hartsfield - Jackson Atlanta International
|
Drive: | 31 min | 20.6 mi |
Time and distance from 2689 Derby Walk NE.
| Shopping Centers | Distance | ||
|---|---|---|---|
| Shopping Centers | Distance | ||
| Walk: | 4 min | 0.2 mi | |
| Walk: | 7 min | 0.4 mi | |
| Walk: | 13 min | 0.7 mi |
| Parks and Recreation | Distance | ||
|---|---|---|---|
| Parks and Recreation | Distance | ||
|
Atlanta Audubon Society
|
Drive: | 11 min | 4.8 mi |
|
Blue Heron Nature Preserve
|
Drive: | 11 min | 4.8 mi |
|
Atlanta History Center
|
Drive: | 12 min | 5.1 mi |
|
Chastain Park
|
Drive: | 17 min | 6.6 mi |
|
Clyde Shepherd Nature Preserve
|
Drive: | 15 min | 7.1 mi |
| Hospitals | Distance | ||
|---|---|---|---|
| Hospitals | Distance | ||
| Drive: | 10 min | 5.0 mi | |
| Drive: | 10 min | 5.0 mi | |
| Drive: | 10 min | 5.0 mi |
| Military Bases | Distance | ||
|---|---|---|---|
| Military Bases | Distance | ||
| Drive: | 26 min | 15.6 mi | |
| Drive: | 33 min | 18.0 mi |
You May Also Like
Similar Rentals Nearby
-
-
-
-
-
-
-
-
-
1 / 13
-
1 / 19
What Are Walk Score®, Transit Score®, and Bike Score® Ratings?
Walk Score® measures the walkability of any address. Transit Score® measures access to public transit. Bike Score® measures the bikeability of any address.
What is a Sound Score Rating?
A Sound Score Rating aggregates noise caused by vehicle traffic, airplane traffic and local sources

