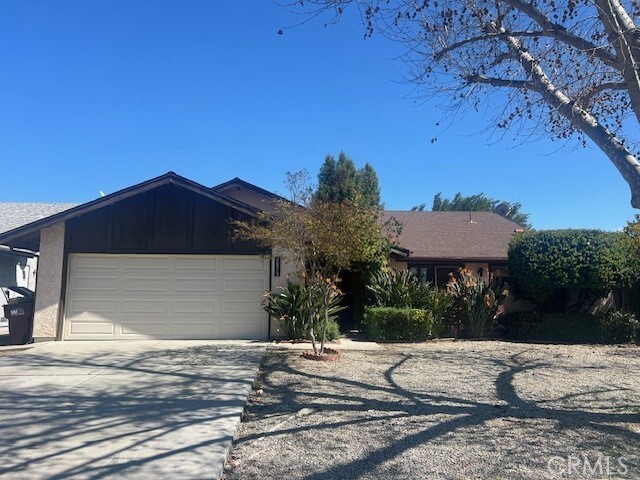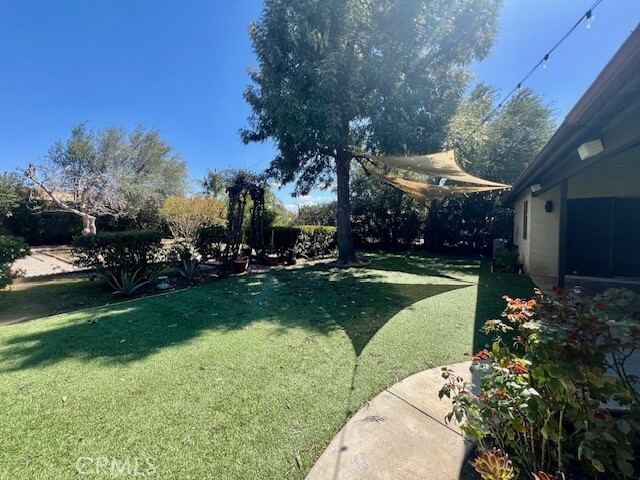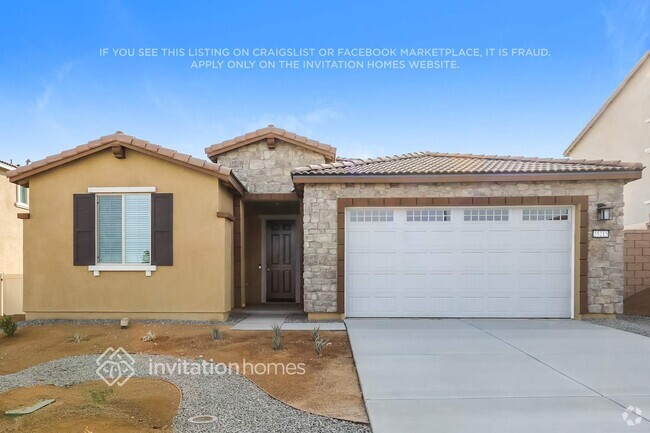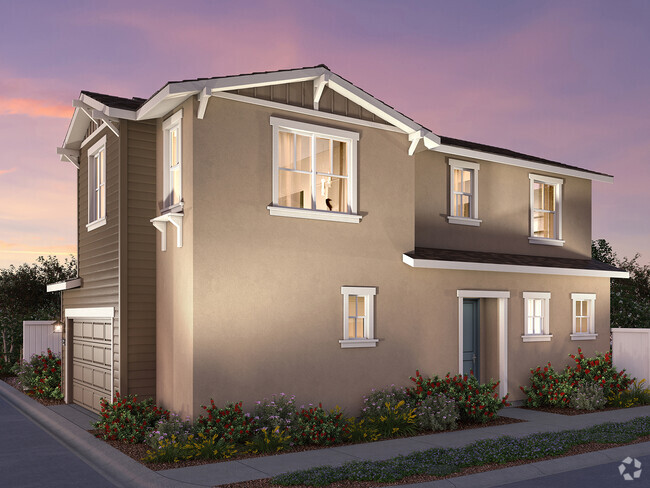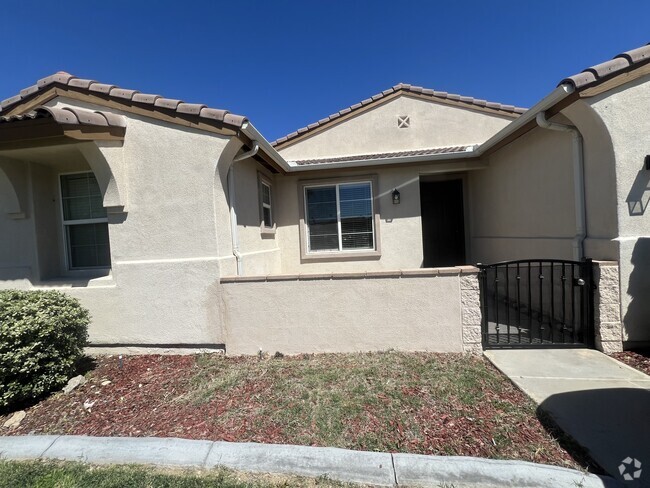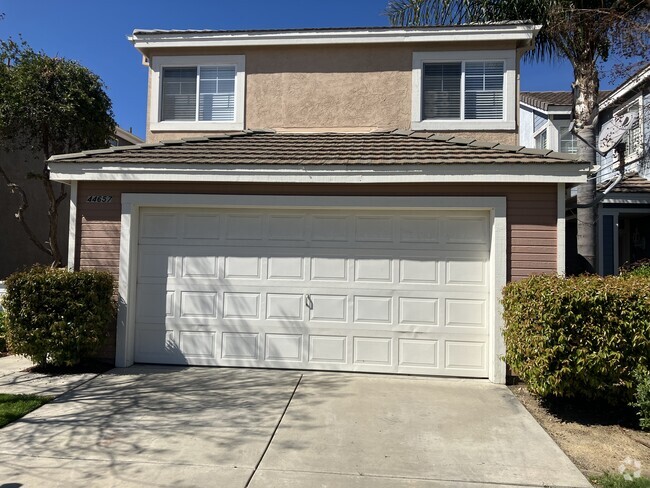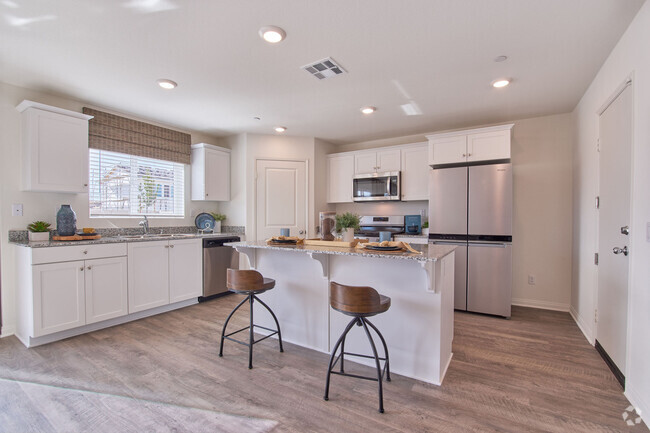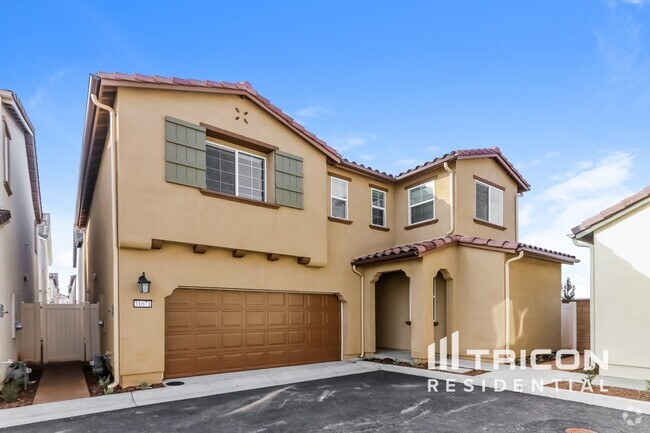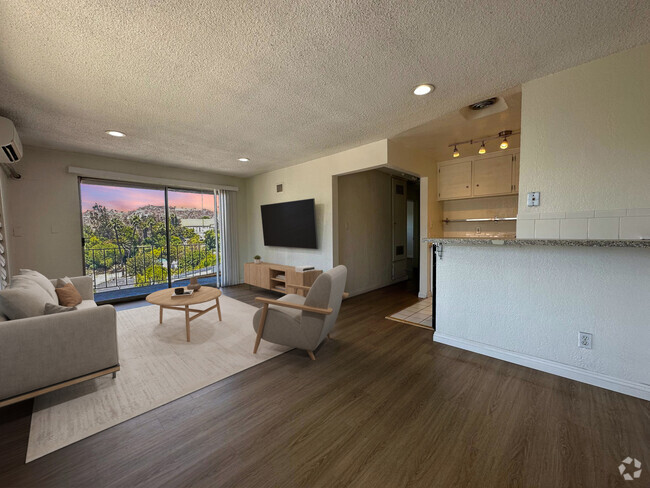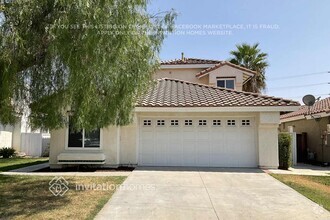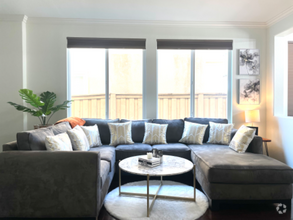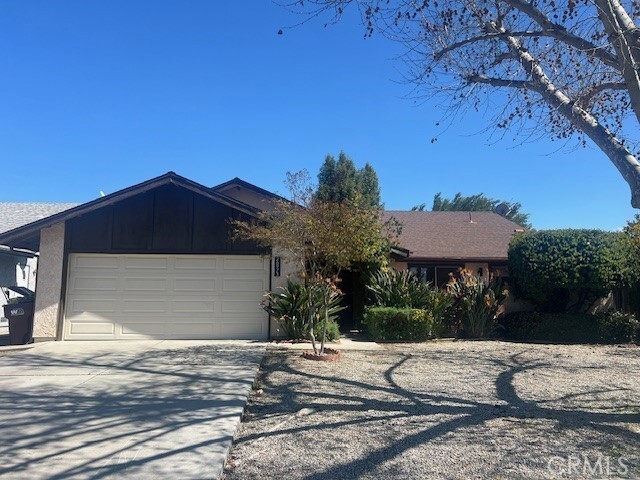26973 Terrytown Rd
Menifee, CA 92586
-
Bedrooms
2
-
Bathrooms
2
-
Square Feet
1,608 sq ft
-
Available
Available Now
Highlights
- Two Primary Bedrooms
- Main Floor Bedroom
- Neighborhood Views
- Family Room Off Kitchen
- Front Porch
- 2 Car Attached Garage

About This Home
This gem offers two large bedroom suites each with their own bathroom, two full length closets each, and beautiful views of the enormous backyard. House has a mutually shared living room with a wood burning fireplace and a sliding door to the beautiful backyard. The spacious and updated kitchen has all stainless steel appliances and has a quartz countertop where theres room for dining as well as a seperate dining area for a table and wonderful sit down dinners. A patio is located off the dining area in a quaint front yard patio where there is room for BBQing and dining al fresco on warm spring or summer days. The house is turn key and updated throughout! You'll love the spacious backyard with a covered patio, an over grown evergreen tree with canopies and overheard patio lighting to warm up any get toghether. The backyard extends even farther with a Secret Garden" which features an orchard complete with pear, orange, lemon, fig, pomegranate, apple and other assorted fruit trees which are in bloom now. This is a beautiful modern house located in a family oriented neighborhood with no HOA. With shopping centers so close by it offers the best in suburban living."
26973 Terrytown Rd is a house located in Riverside County and the 92586 ZIP Code. This area is served by the Menifee Union Elementary attendance zone.
Home Details
Home Type
Year Built
Accessible Home Design
Bedrooms and Bathrooms
Home Design
Interior Spaces
Kitchen
Laundry
Listing and Financial Details
Location
Lot Details
Outdoor Features
Parking
Utilities
Views
Community Details
Overview
Pet Policy
Recreation
Fees and Policies
The fees below are based on community-supplied data and may exclude additional fees and utilities.
- Dogs Allowed
-
Fees not specified
-
Weight limit--
-
Pet Limit--
- Parking
-
Other--
Details
Lease Options
-
12 Months
Contact
- Listed by Dina Potter | Century 21 Masters
- Phone Number
- Contact
-
Source
 California Regional Multiple Listing Service
California Regional Multiple Listing Service
- Washer/Dryer
- Air Conditioning
- Heating
- Fireplace
- Oven
- Range
- Refrigerator
- Breakfast Nook
- Vinyl Flooring
- Patio
Located less than two miles north of downtown Menifee, Sun City gives its residents a relaxed atmosphere and close proximity to all life's necessities. With an apartment in this area, you're never too far from a popular eatery or boutique.
While the neighborhood doesn't have one central hangout, the Sun City Shopping Center on Cherry Hills Boulevard houses several restaurants and large retailers. For excellent Mediterranean and American cuisine, check out Merna's Cafe and Grill. Start your day off right with Merna's ham and egg breakfast with a cup of this restaurant's unique coffee. Later in the day, head over to Pitstop Pub Sports Bar & Grill to sing, shoot some pool, or kick back by the bar with a refreshing Sculpin Grapefruit microbrew. To keep up with the latest fashions, visit Dolce Angeli Boutique for great deals on designer items.
Learn more about living in Sun City| Colleges & Universities | Distance | ||
|---|---|---|---|
| Colleges & Universities | Distance | ||
| Drive: | 6 min | 2.8 mi | |
| Drive: | 26 min | 15.4 mi | |
| Drive: | 33 min | 22.5 mi | |
| Drive: | 34 min | 23.6 mi |
 The GreatSchools Rating helps parents compare schools within a state based on a variety of school quality indicators and provides a helpful picture of how effectively each school serves all of its students. Ratings are on a scale of 1 (below average) to 10 (above average) and can include test scores, college readiness, academic progress, advanced courses, equity, discipline and attendance data. We also advise parents to visit schools, consider other information on school performance and programs, and consider family needs as part of the school selection process.
The GreatSchools Rating helps parents compare schools within a state based on a variety of school quality indicators and provides a helpful picture of how effectively each school serves all of its students. Ratings are on a scale of 1 (below average) to 10 (above average) and can include test scores, college readiness, academic progress, advanced courses, equity, discipline and attendance data. We also advise parents to visit schools, consider other information on school performance and programs, and consider family needs as part of the school selection process.
View GreatSchools Rating Methodology
Transportation options available in Menifee include Vista Transit Center, located 40.0 miles from 26973 Terrytown Rd. 26973 Terrytown Rd is near Ontario International, located 41.8 miles or 53 minutes away.
| Transit / Subway | Distance | ||
|---|---|---|---|
| Transit / Subway | Distance | ||
|
|
Drive: | 51 min | 40.0 mi |
|
|
Drive: | 52 min | 40.4 mi |
|
|
Drive: | 52 min | 40.6 mi |
|
|
Drive: | 53 min | 41.6 mi |
|
|
Drive: | 55 min | 42.5 mi |
| Commuter Rail | Distance | ||
|---|---|---|---|
| Commuter Rail | Distance | ||
| Drive: | 11 min | 6.1 mi | |
| Drive: | 14 min | 8.6 mi | |
| Drive: | 24 min | 17.7 mi | |
|
|
Drive: | 34 min | 25.3 mi |
|
|
Drive: | 43 min | 28.9 mi |
| Airports | Distance | ||
|---|---|---|---|
| Airports | Distance | ||
|
Ontario International
|
Drive: | 53 min | 41.8 mi |
Time and distance from 26973 Terrytown Rd.
| Shopping Centers | Distance | ||
|---|---|---|---|
| Shopping Centers | Distance | ||
| Walk: | 8 min | 0.4 mi | |
| Walk: | 10 min | 0.5 mi | |
| Walk: | 13 min | 0.7 mi |
| Parks and Recreation | Distance | ||
|---|---|---|---|
| Parks and Recreation | Distance | ||
|
Orange Empire Railway Museum
|
Drive: | 16 min | 7.3 mi |
| Hospitals | Distance | ||
|---|---|---|---|
| Hospitals | Distance | ||
| Drive: | 7 min | 3.2 mi | |
| Drive: | 11 min | 6.9 mi | |
| Drive: | 14 min | 10.9 mi |
| Military Bases | Distance | ||
|---|---|---|---|
| Military Bases | Distance | ||
| Drive: | 40 min | 19.8 mi | |
| Drive: | 74 min | 44.7 mi |
You May Also Like
Similar Rentals Nearby
What Are Walk Score®, Transit Score®, and Bike Score® Ratings?
Walk Score® measures the walkability of any address. Transit Score® measures access to public transit. Bike Score® measures the bikeability of any address.
What is a Sound Score Rating?
A Sound Score Rating aggregates noise caused by vehicle traffic, airplane traffic and local sources
