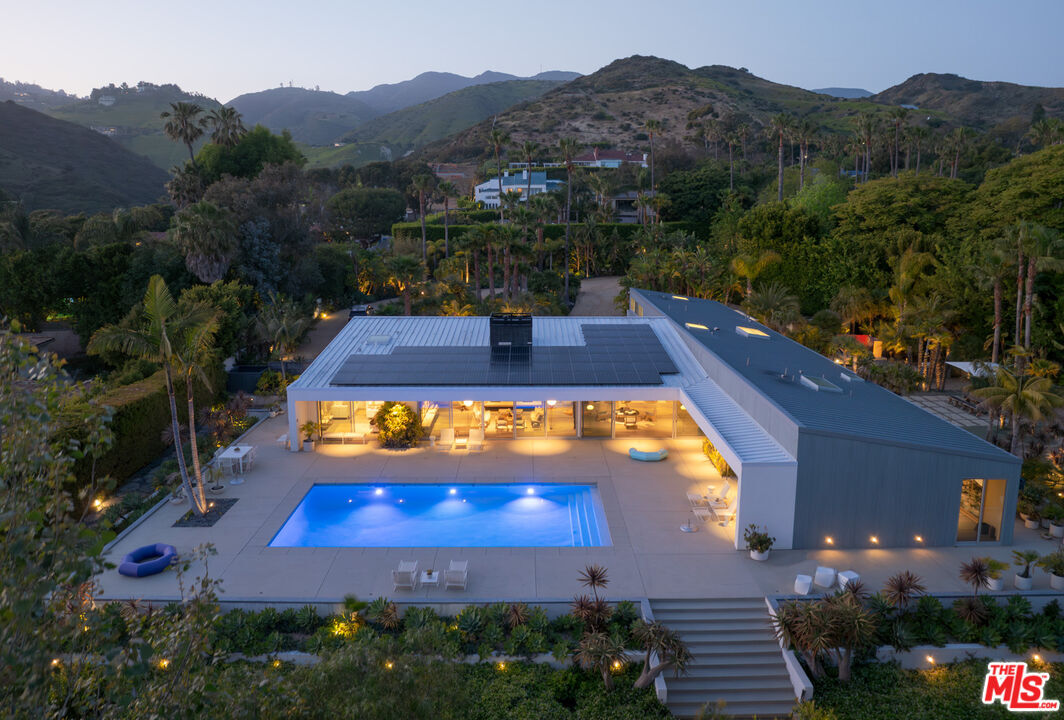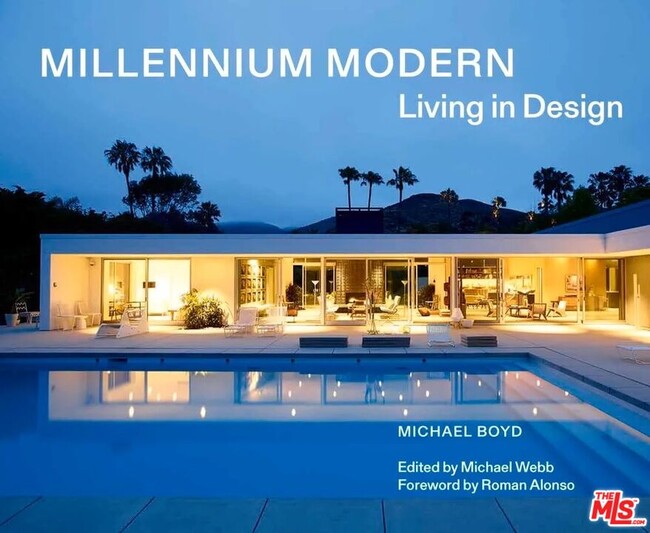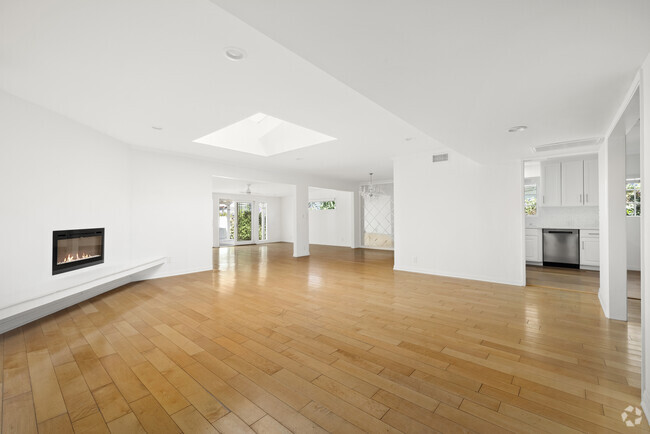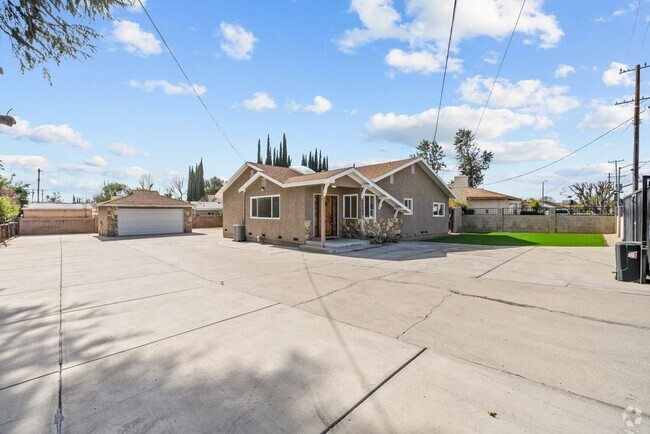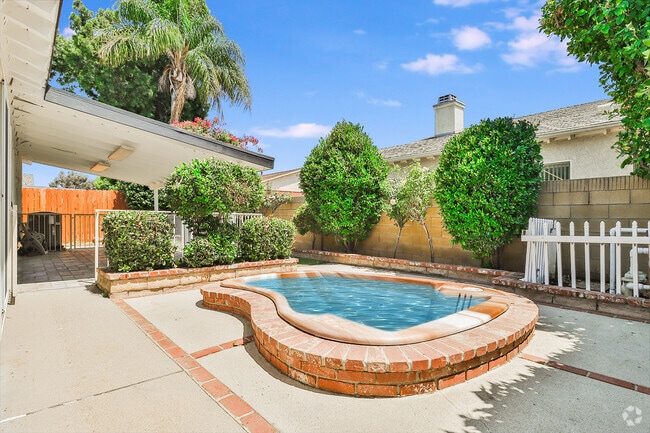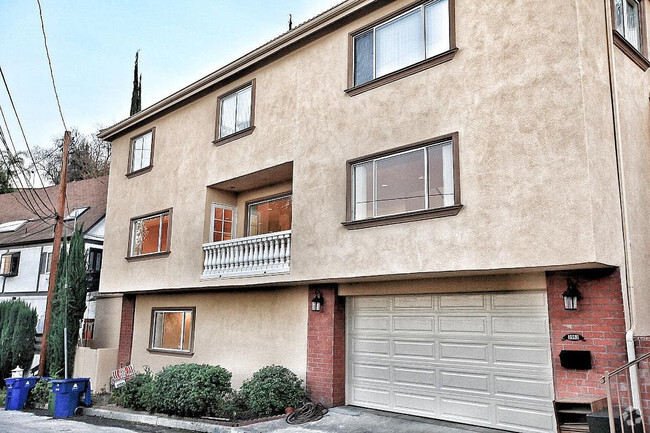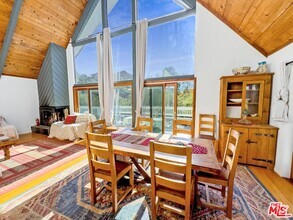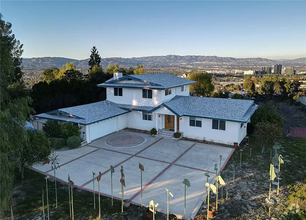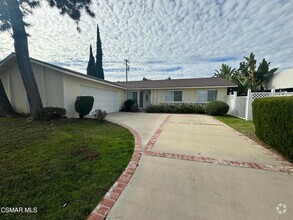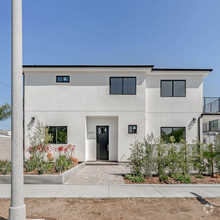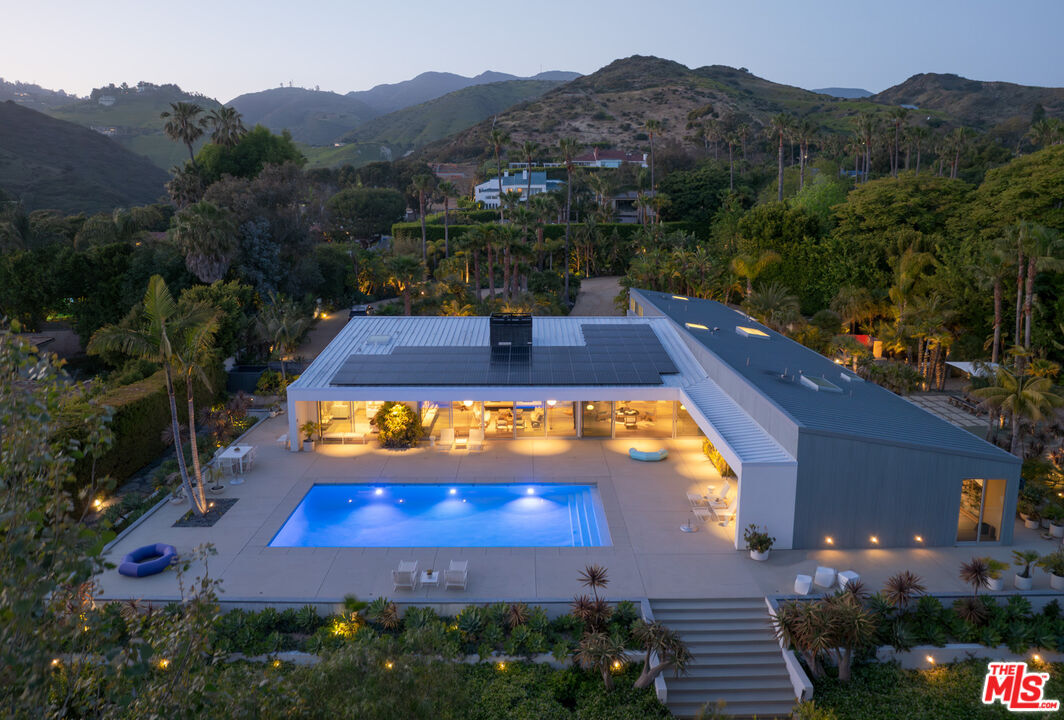27044 Sea Vista Dr
Malibu, CA 90265
-
Bedrooms
6
-
Bathrooms
7
-
Square Feet
5,500 sq ft
-
Available
Available Now
Highlights
- White Water Ocean Views
- Property has ocean access
- Detached Guest House
- Wine Cellar
- 24-Hour Security
- Heated In Ground Pool

About This Home
A refined modernist masterpiece, the Shed House has earned well-deserved recognition for its sleek mid-century Palm Springs aesthetic and its exceptional use of absolutely contemporary materials and design. Named for its gently-sloping roof line, the T-shaped residence sits gracefully on a gated parcel of over 1.2 acres at the end of a cul-de-sac on a private road, where it commands sweeping views of the ocean, Point Dume, and Paradise Cove. Custom designed by Michael Boyd and Laurel Broughton, the home was envisioned as a setting for art and sculpture, indoor-outdoor entertaining, and a lifestyle of tranquil comfort. The open layout provides an east-west entertainment axis with expansive, vaulted spaces and walls of glass opening to the pool deck for convivial gatherings, while assuring privacy to bedrooms located in separate wings. At the front of the house is a large circular drive, and an approach with beautiful tropical landscaping that features a quiet covered patio. The main living area is a gorgeous pool and ocean-view living-family-dining great room with high, custom-finished, parchment-glazed maple ceilings, wraparound walls of glass, and custom engineered and stained French oak wide-plank floorboards over a layer of cork for added quiet and comfort. A free-standing double-sided fireplace clad in shimmering, hand-made Heath Ceramic tiles faces the living room and the covered patio at the front of the house. Beneath a large skylight, the top-quality Miele custom kitchen expands from the spacious dining area, with a huge Carrara marble-topped island, generous counter space and custom cabinets, and a large storage pantry. In its own wing, the primary suite, complete with a walk-in closet, has soaring silver-gray stained maple ceilings and a wall of glass opening directly to the pool deck and patio. The dual-sided primary bath also has sliding glass doors to the backyard. On the opposite side of the home's entrance, another hallway leads to two serene en-suite bedrooms, one opening to the backyard, the other opening to a private terrace on the side of the house. The compound has two separate guest accommodations. A detached guest house, which could easily serve as a studio, gym, office, or theater, has a kitchenette and en-suite bath. A second guest house is attached to the garage, where it has a kitchenette and two bedrooms with separate entrances and a locking door between. The two-car garage, with a custom-built disappearing garage door, has laundry facilities, room for a golf cart, and abundant storage space.The ocean-view backyard features a pool with an artful water feature and expansive entertaining deck, a putting green, bocce court, a large dining and barbecue area, a nursery, and meandering pathway to scenic lounging areas surrounded by picturesque lighted and irrigated landscaping. Additional features include a wine cellar, two Tesla Power Walls, commercial grade anodized aluminum glass doors, security system, solar power, a Japanese cedar hot tub, Heath Ceramics in all baths, hidden floor-to-ceiling roller blinds, museum reveal floor trim, and deeded access to the beach and golf cart parking at Escondido Beach. A remarkable achievement in elegant simplicity and livable beauty. *18 month lease minimum*
27044 Sea Vista Dr is a house located in Los Angeles County and the 90265 ZIP Code. This area is served by the Santa Monica-Malibu Unified attendance zone.
Home Details
Home Type
Year Built
Additional Homes
Bedrooms and Bathrooms
Home Design
Home Security
Interior Spaces
Kitchen
Laundry
Listing and Financial Details
Location
Lot Details
Outdoor Features
Parking
Pool
Utilities
Views
Community Details
Pet Policy
Security
Fees and Policies
The fees below are based on community-supplied data and may exclude additional fees and utilities.
Pet policies are negotiable.
Contact
- Listed by Christopher Cortazzo | Compass
- Phone Number
- Contact
-
Source
 MLS(TM)/CLAW
MLS(TM)/CLAW
- Washer/Dryer
- Washer/Dryer Hookup
- Air Conditioning
- Dishwasher
- Disposal
- Microwave
- Oven
- Range
- Refrigerator
- Freezer
- Family Room
- Views
- Walk-In Closets
Central Malibu encompasses both the stunning beaches along the Pacific and the more serene landscape further from the water. Known for its popular surfing beaches and incredible homes, Central Malibu embodies the character of this iconic Californian city. Stunning apartments near the water and hillside single-family homes for rent with amazing views showcase the best that Central Malibu has to offer. The Pacific Coast Highway is the area’s main throughfare. There you’ll find seafood restaurants and open-air bars that provide incredible views of the water. The canyon parks to the north provide plenty of hiking opportunities for the active community of Malibu. Santa Monica is 19 miles to the east, and Los Angeles another 15.
Learn more about living in Central Malibu| Colleges & Universities | Distance | ||
|---|---|---|---|
| Colleges & Universities | Distance | ||
| Drive: | 8 min | 4.0 mi | |
| Drive: | 29 min | 16.4 mi | |
| Drive: | 35 min | 22.4 mi | |
| Drive: | 42 min | 27.1 mi |
 The GreatSchools Rating helps parents compare schools within a state based on a variety of school quality indicators and provides a helpful picture of how effectively each school serves all of its students. Ratings are on a scale of 1 (below average) to 10 (above average) and can include test scores, college readiness, academic progress, advanced courses, equity, discipline and attendance data. We also advise parents to visit schools, consider other information on school performance and programs, and consider family needs as part of the school selection process.
The GreatSchools Rating helps parents compare schools within a state based on a variety of school quality indicators and provides a helpful picture of how effectively each school serves all of its students. Ratings are on a scale of 1 (below average) to 10 (above average) and can include test scores, college readiness, academic progress, advanced courses, equity, discipline and attendance data. We also advise parents to visit schools, consider other information on school performance and programs, and consider family needs as part of the school selection process.
View GreatSchools Rating Methodology
Transportation options available in Malibu include Downtown Santa Monica, located 16.9 miles from 27044 Sea Vista Dr. 27044 Sea Vista Dr is near Los Angeles International, located 25.4 miles or 46 minutes away, and Bob Hope, located 36.8 miles or 54 minutes away.
| Transit / Subway | Distance | ||
|---|---|---|---|
| Transit / Subway | Distance | ||
|
|
Drive: | 31 min | 16.9 mi |
|
|
Drive: | 32 min | 18.2 mi |
|
|
Drive: | 34 min | 18.9 mi |
|
|
Drive: | 34 min | 19.8 mi |
| Drive: | 35 min | 20.6 mi |
| Commuter Rail | Distance | ||
|---|---|---|---|
| Commuter Rail | Distance | ||
|
|
Drive: | 43 min | 25.6 mi |
|
|
Drive: | 42 min | 26.7 mi |
|
|
Drive: | 44 min | 30.2 mi |
|
|
Drive: | 53 min | 30.3 mi |
|
|
Drive: | 45 min | 31.1 mi |
| Airports | Distance | ||
|---|---|---|---|
| Airports | Distance | ||
|
Los Angeles International
|
Drive: | 46 min | 25.4 mi |
|
Bob Hope
|
Drive: | 54 min | 36.8 mi |
Time and distance from 27044 Sea Vista Dr.
| Shopping Centers | Distance | ||
|---|---|---|---|
| Shopping Centers | Distance | ||
| Drive: | 7 min | 3.5 mi | |
| Drive: | 8 min | 4.4 mi | |
| Drive: | 9 min | 4.7 mi |
| Parks and Recreation | Distance | ||
|---|---|---|---|
| Parks and Recreation | Distance | ||
|
Malibu Bluffs Park
|
Drive: | 6 min | 3.6 mi |
|
Point Dume State Beach
|
Drive: | 9 min | 4.0 mi |
|
Malibu Lagoon State Beach
|
Drive: | 9 min | 5.0 mi |
|
Malibu Equestrian Park
|
Drive: | 10 min | 5.1 mi |
|
Malibu Creek State Park
|
Drive: | 20 min | 11.7 mi |
| Military Bases | Distance | ||
|---|---|---|---|
| Military Bases | Distance | ||
| Drive: | 38 min | 23.9 mi |
You May Also Like
Similar Rentals Nearby
What Are Walk Score®, Transit Score®, and Bike Score® Ratings?
Walk Score® measures the walkability of any address. Transit Score® measures access to public transit. Bike Score® measures the bikeability of any address.
What is a Sound Score Rating?
A Sound Score Rating aggregates noise caused by vehicle traffic, airplane traffic and local sources
