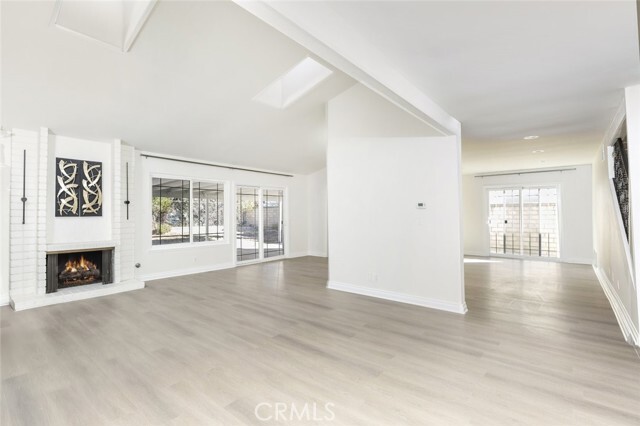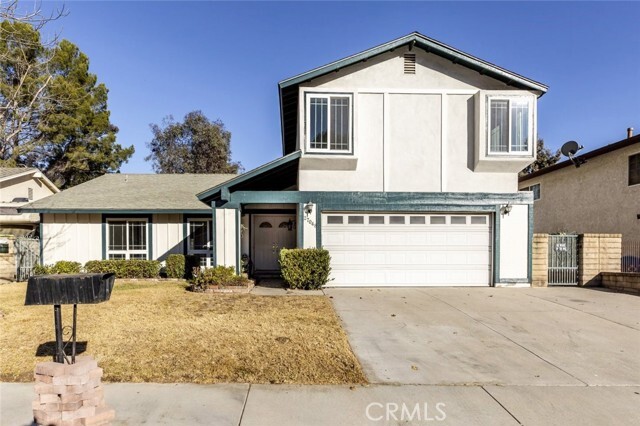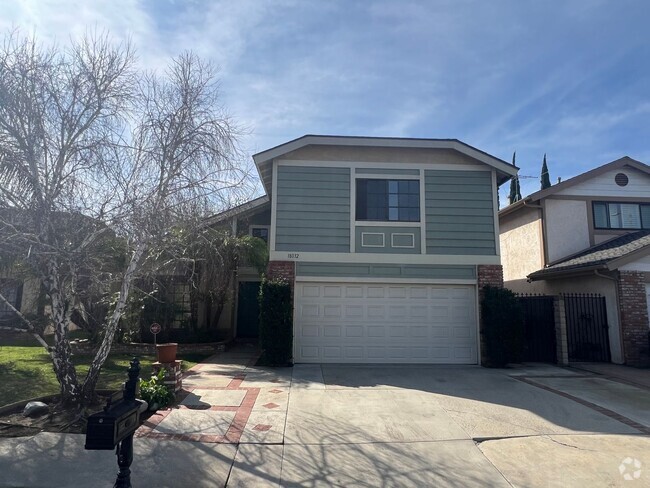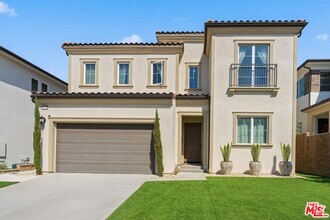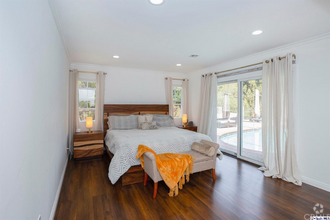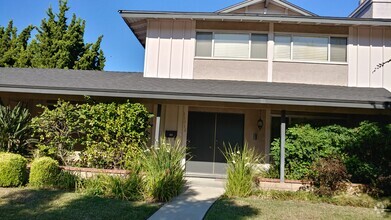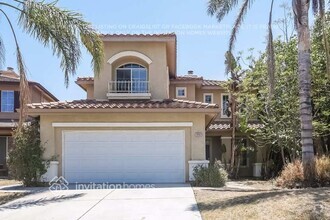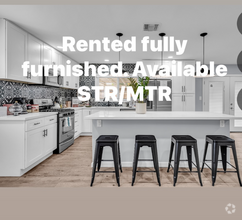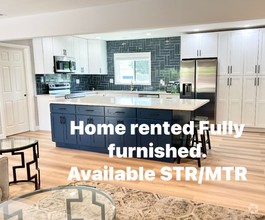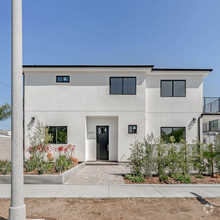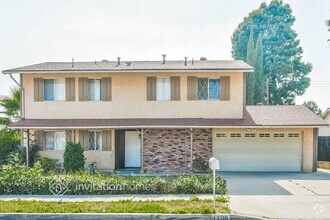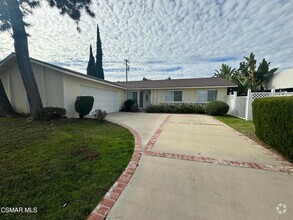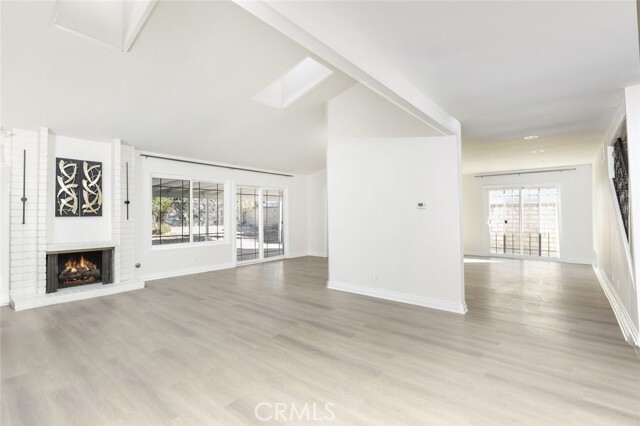27048 Alabastro Dr
Santa Clarita, CA 91354
-
Bedrooms
4
-
Bathrooms
3
-
Square Feet
2,009 sq ft
-
Available
Available Now
Highlights
- City Lights View
- Main Floor Bedroom
- Covered patio or porch
- 2 Car Attached Garage
- Bathtub
- Laundry Room

About This Home
Welcome to this stunning 4-bedroom, 3-bathroom home in the heart of Valencia! This beautifully remodeled property boasts an abundance of space, modern upgrades, and a thoughtful design throughout. Enjoy the convenience of brand new stainless steel appliances in a stylish kitchen, complete with an inviting open layout perfect for culinary adventures. The home also features an EV charging outlet, making it ideal for eco-conscious living. An attached garage and spacious driveway add to the convenience, while the open patio invites you to relax or entertain guests. Inside, natural light floods the rooms, enhanced by elegant recessed lighting that creates a bright and airy ambiance. The living room, complete with a cozy fireplace, seamlessly connects to the dining area, perfect for gatherings. Upstairs, you'll find thoughtfully designed bedrooms featuring beautifully mirrored closets for added flair. The primary bathroom offers the luxury of double sinks, a bathtub, and a separate shower for ultimate comfort. Additional highlights include an in-unit washer and dryer and lovely double doors that elevate the home's elegance. This Valencia gem beautifully blends style and practicality, making it the perfect place to call home. Don’t miss your chance to make this incredible property yours!
27048 Alabastro Dr is a house located in Los Angeles County and the 91354 ZIP Code. This area is served by the William S. Hart Union High attendance zone.
Home Details
Home Type
Year Built
Accessible Home Design
Bedrooms and Bathrooms
Interior Spaces
Kitchen
Laundry
Listing and Financial Details
Location
Lot Details
Outdoor Features
Parking
Utilities
Views
Community Details
Overview
Pet Policy
Fees and Policies
The fees below are based on community-supplied data and may exclude additional fees and utilities.
- Parking
-
Other--
Details
Lease Options
-
12 Months
Contact
- Listed by Lilith Berko
- Phone Number (818) 246-1099
- Contact
-
Source
 California Regional Multiple Listing Service
California Regional Multiple Listing Service
- Air Conditioning
- Heating
- Fireplace
- Dishwasher
- Microwave
- Oven
- Refrigerator
- Vinyl Flooring
- Patio
Saugus grants residents a laid-back lifestyle that allows them to take in the natural beauty of the region without the noise and crowds of the big city. Driving around the neighborhood, you can see the vast expanses of open space and sense of historic charm that made this area the site of so many early Western films.
East of Interstate 5, Saugus sits about five miles from Downtown Santa Clarita. The neighborhood’s central location provides easy access to all the amenities of the city while also giving residents a peaceful place to call home. Multiple high-quality school districts and a strong sense of community make Saugus a top choice for numerous families.
Learn more about living in Saugus| Colleges & Universities | Distance | ||
|---|---|---|---|
| Colleges & Universities | Distance | ||
| Drive: | 11 min | 4.5 mi | |
| Drive: | 24 min | 15.3 mi | |
| Drive: | 31 min | 16.5 mi | |
| Drive: | 41 min | 28.5 mi |
Transportation options available in Santa Clarita include North Hollywood Station, located 23.1 miles from 27048 Alabastro Dr. 27048 Alabastro Dr is near Bob Hope, located 22.2 miles or 33 minutes away.
| Transit / Subway | Distance | ||
|---|---|---|---|
| Transit / Subway | Distance | ||
|
|
Drive: | 33 min | 23.1 mi |
|
|
Drive: | 36 min | 25.4 mi |
|
|
Drive: | 40 min | 28.4 mi |
|
|
Drive: | 40 min | 28.6 mi |
|
|
Drive: | 41 min | 29.4 mi |
| Commuter Rail | Distance | ||
|---|---|---|---|
| Commuter Rail | Distance | ||
|
|
Drive: | 6 min | 2.9 mi |
|
|
Drive: | 11 min | 5.1 mi |
|
|
Drive: | 12 min | 6.6 mi |
|
|
Drive: | 24 min | 14.3 mi |
|
|
Drive: | 35 min | 20.2 mi |
| Airports | Distance | ||
|---|---|---|---|
| Airports | Distance | ||
|
Bob Hope
|
Drive: | 33 min | 22.2 mi |
Time and distance from 27048 Alabastro Dr.
| Shopping Centers | Distance | ||
|---|---|---|---|
| Shopping Centers | Distance | ||
| Walk: | 12 min | 0.6 mi | |
| Walk: | 12 min | 0.7 mi | |
| Drive: | 3 min | 1.2 mi |
| Parks and Recreation | Distance | ||
|---|---|---|---|
| Parks and Recreation | Distance | ||
|
William S. Hart Regional Park
|
Drive: | 11 min | 5.3 mi |
|
Ed Davis Park in Towsley Canyon
|
Drive: | 14 min | 8.9 mi |
|
Placerita Canyon Nature Center
|
Drive: | 15 min | 8.9 mi |
|
Placerita Canyon State Park
|
Drive: | 18 min | 10.3 mi |
|
East and Rice Canyon
|
Drive: | 16 min | 10.4 mi |
| Hospitals | Distance | ||
|---|---|---|---|
| Hospitals | Distance | ||
| Drive: | 9 min | 4.4 mi | |
| Drive: | 23 min | 13.5 mi |
| Military Bases | Distance | ||
|---|---|---|---|
| Military Bases | Distance | ||
| Drive: | 55 min | 41.9 mi |
You May Also Like
Similar Rentals Nearby
-
-
$9,9005 Beds, 6 Baths, 3,880 sq ftHouse for Rent
-
$6,9504 Beds, 4 Baths, 3,617 sq ftHouse for Rent
-
$5,1154 Beds, 3 Baths, 2,518 sq ftHouse for Rent
-
$4,1494 Beds, 3 Baths, 2,192 sq ftHouse for Rent
-
$7,8004 Beds, 3 Baths, 1,380 sq ftHouse for Rent
-
$7,9984 Beds, 3 Baths, 1,800 sq ftHouse for Rent
-
$5,9954 Beds, 3 Baths, 2,800 sq ftHouse for Rent
-
$4,1355 Beds, 3 Baths, 1,725 sq ftHouse for Rent
-
$3,8004 Beds, 2 Baths, 1,323 sq ftHouse for Rent
What Are Walk Score®, Transit Score®, and Bike Score® Ratings?
Walk Score® measures the walkability of any address. Transit Score® measures access to public transit. Bike Score® measures the bikeability of any address.
What is a Sound Score Rating?
A Sound Score Rating aggregates noise caused by vehicle traffic, airplane traffic and local sources
