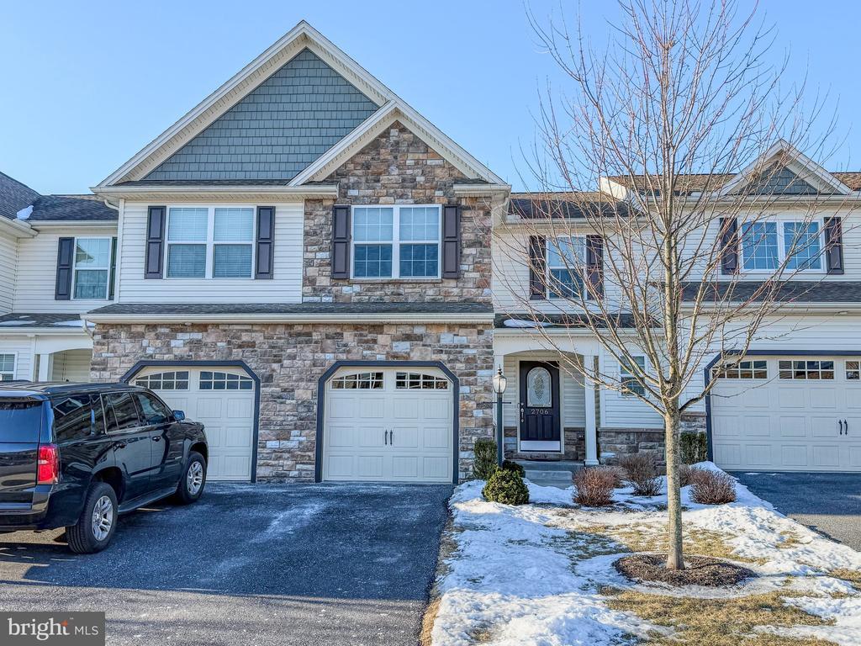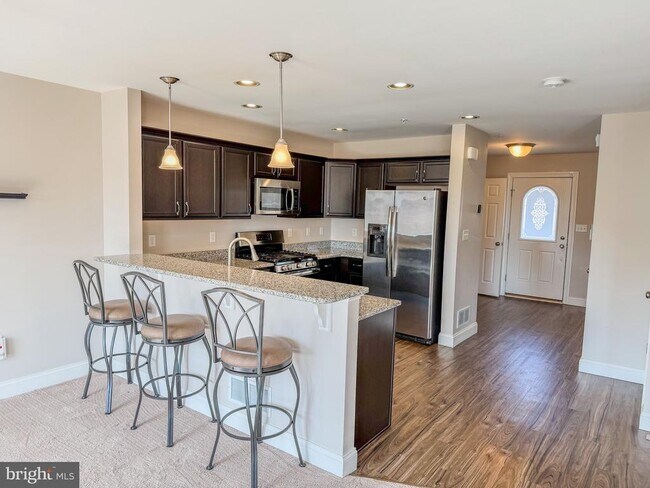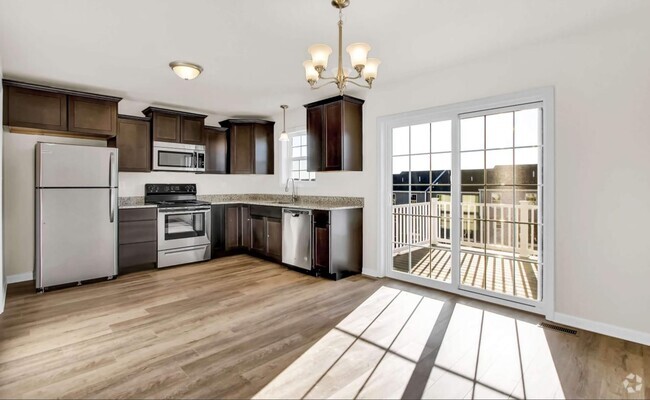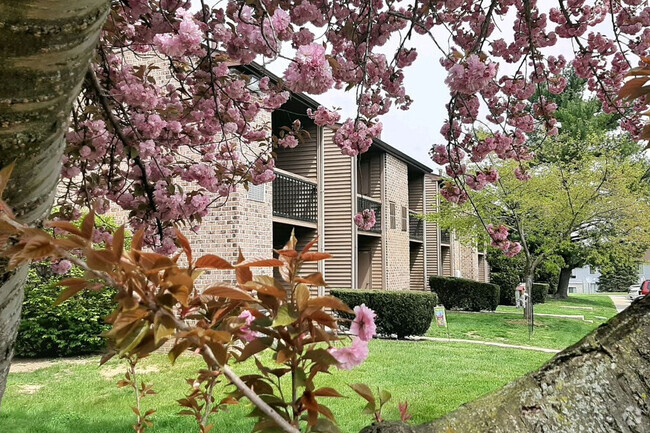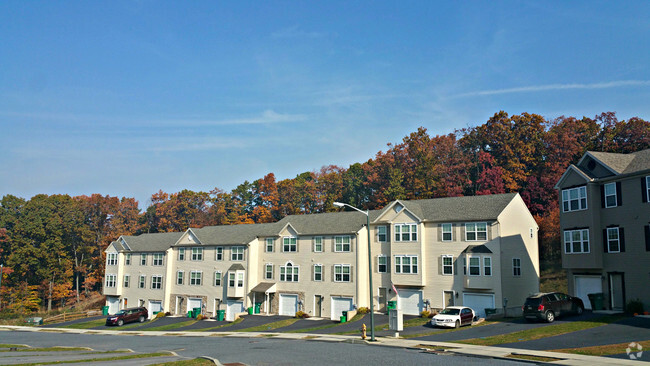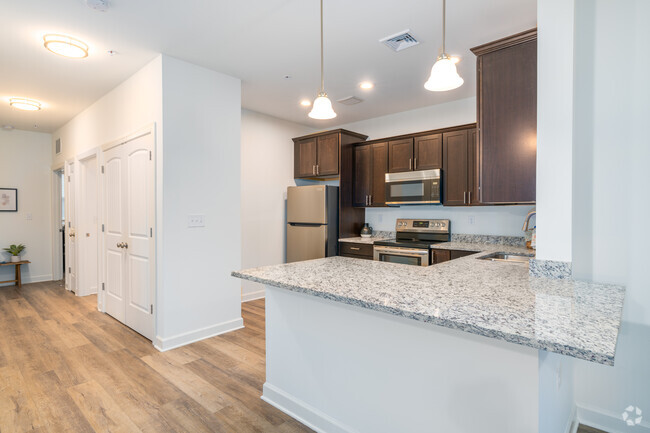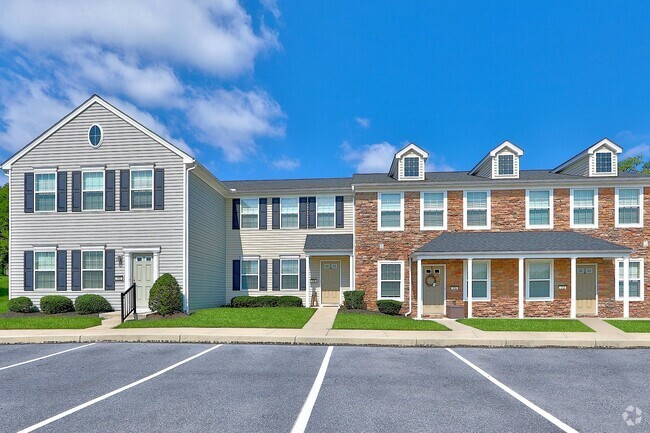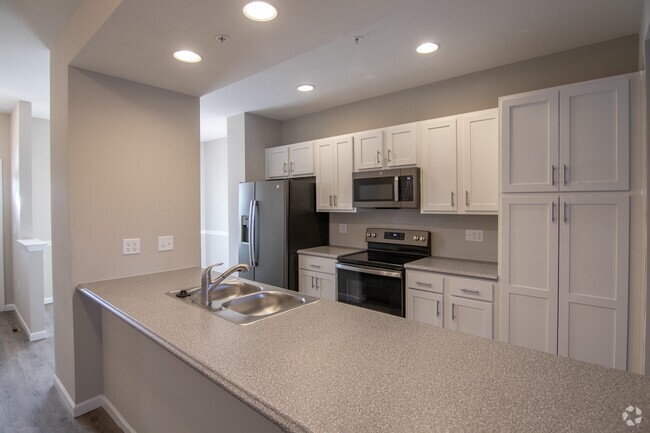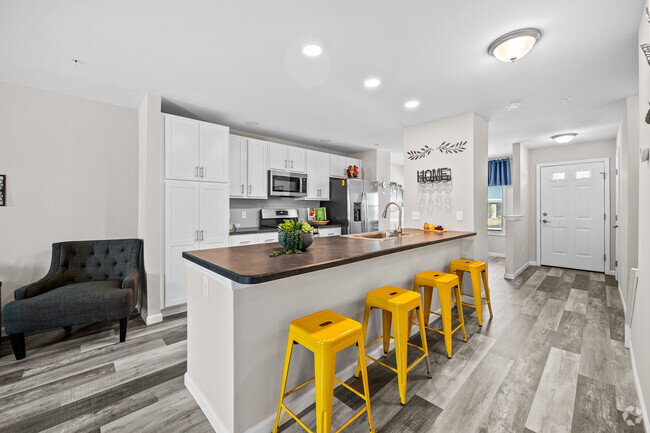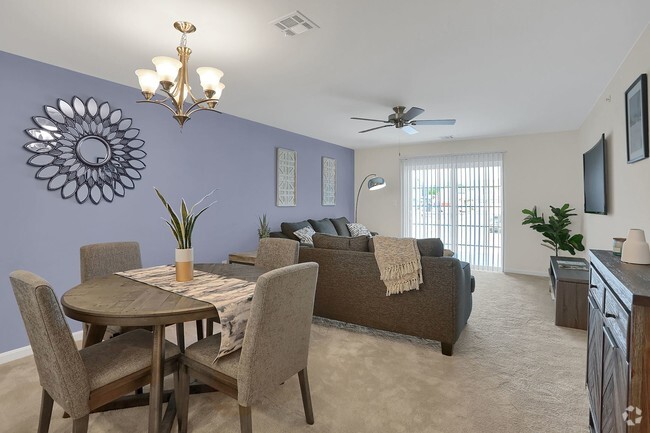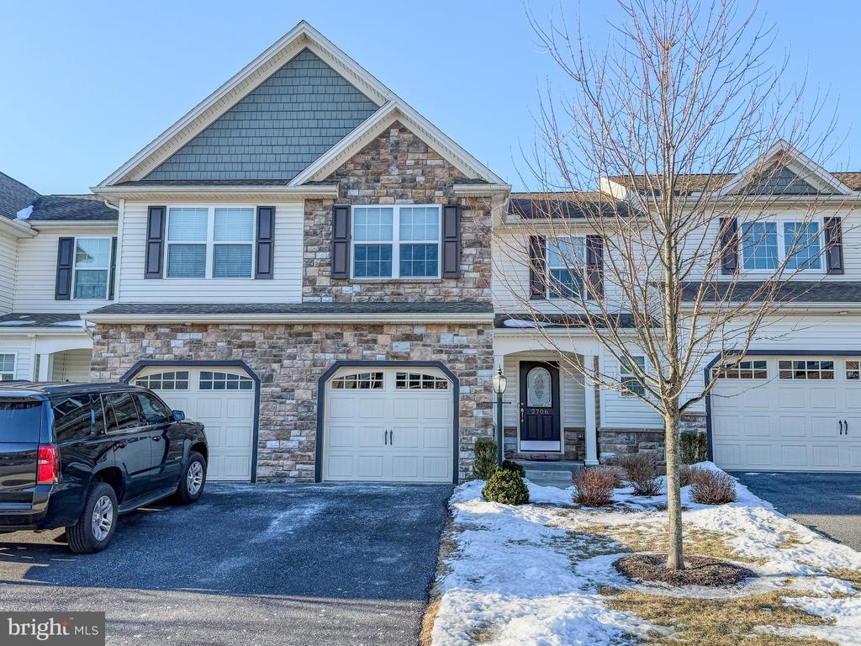2706 Post Dr
Harrisburg, PA 17112
-
Bedrooms
3
-
Bathrooms
2.5
-
Square Feet
--
-
Available
Available Feb 26
Highlights
- Open Floorplan
- Traditional Architecture
- Jogging Path
- Family Room Off Kitchen
- 1 Car Attached Garage
- Walk-In Closet

About This Home
Welcome home to this beautiful 3-bedroom, 2.5-bathroom townhome in the sought-after Autumn Oaks community in Lower Paxton Township and Central Dauphin School District. This open-concept home features a seamless flow between the living room, dining area, and kitchen, making it perfect for both everyday living and entertaining. The kitchen is a standout with espresso cabinets, granite countertops, stainless steel appliances, and a bar-height counter—ideal for casual dining or hosting guests. The primary suite offers a private bath and a spacious walk-in closet. Additional perks include a 1-car attached garage and an unfinished basement for extra storage. Enjoy a maintenance-free lifestyle with the included HOA fee covering lawn care and snow removal (over 3 inches). This charming community is known for its friendly neighbors and convenient location—close to shopping, dining, and major highways. Walking trail within development and a park right next door. Park features a playground, pavilion, and pickleball courts. Owner is a licensed real estate agent and the listing agent for this property. Don’t miss this opportunity—schedule your showing today!
2706 Post Dr is a townhome located in Dauphin County and the 17112 ZIP Code. This area is served by the Central Dauphin attendance zone.
Home Details
Home Type
Year Built
Basement
Bedrooms and Bathrooms
Flooring
Home Design
Home Security
Interior Spaces
Kitchen
Laundry
Listing and Financial Details
Lot Details
Parking
Schools
Utilities
Community Details
Amenities
Overview
Pet Policy
Recreation
Contact
- Listed by JIMMY H KOURY
- Phone Number (717) 215-0917
- Contact
-
Source
 Bright MLS, Inc.
Bright MLS, Inc.
- Dishwasher
- Basement
East Shore is a suburban stretch of Harrisburg that starts immediately east of downtown. Coupled with Central Harrisburg, this swath of suburban Pennsylvania is a fast-growing section of the city. There are several suburban neighborhoods and villages that comprise East Shore/Central, and each of them provides just a little more space and peace and quiet than Downtown Harrisburg. The area is bisected by Interstate 81, making commutes into the city or any of the other neighboring communities easy.
There are many rentals options, as well as attractions and conveniences in the East Shore/Central area. Linglestown Road holds many residential areas and dining and shopping options. Colonial Park Mall is home to grocers and big-box stores as well. A commute into Downtown Harrisburg can range from 10 to 20 minutes depending on where you are, but the nearby highways make exploring the area a breeze.
Learn more about living in East Shore/Central| Colleges & Universities | Distance | ||
|---|---|---|---|
| Colleges & Universities | Distance | ||
| Drive: | 16 min | 7.4 mi | |
| Drive: | 28 min | 14.8 mi | |
| Drive: | 40 min | 20.9 mi | |
| Drive: | 36 min | 22.8 mi |
You May Also Like
Similar Rentals Nearby
What Are Walk Score®, Transit Score®, and Bike Score® Ratings?
Walk Score® measures the walkability of any address. Transit Score® measures access to public transit. Bike Score® measures the bikeability of any address.
What is a Sound Score Rating?
A Sound Score Rating aggregates noise caused by vehicle traffic, airplane traffic and local sources
