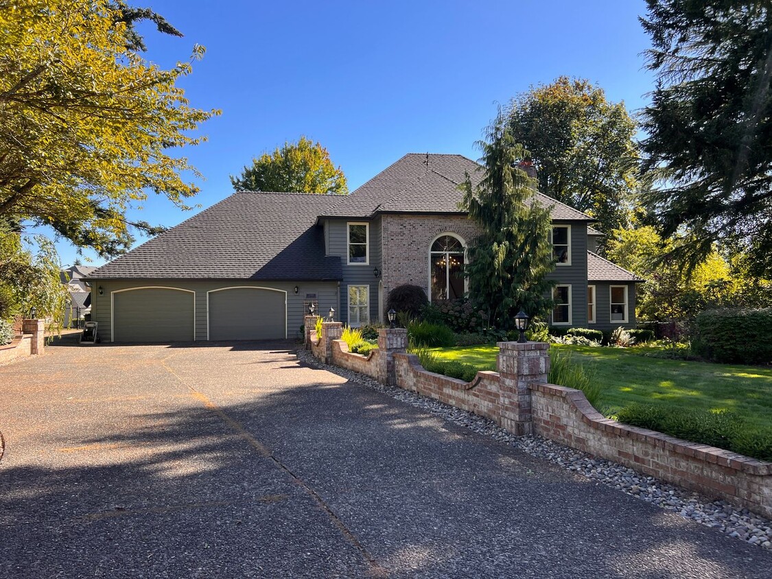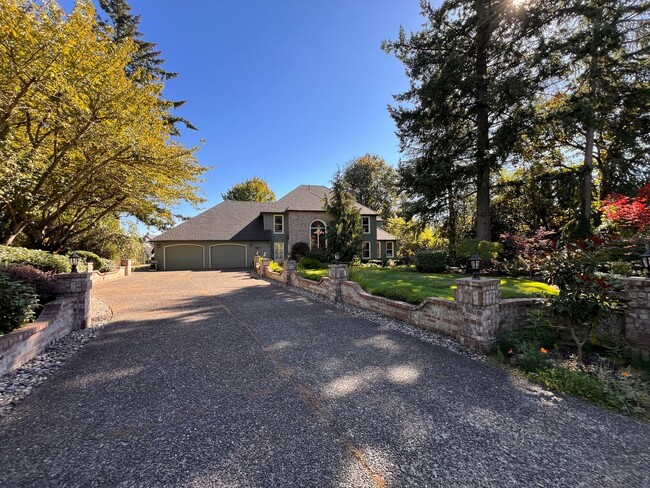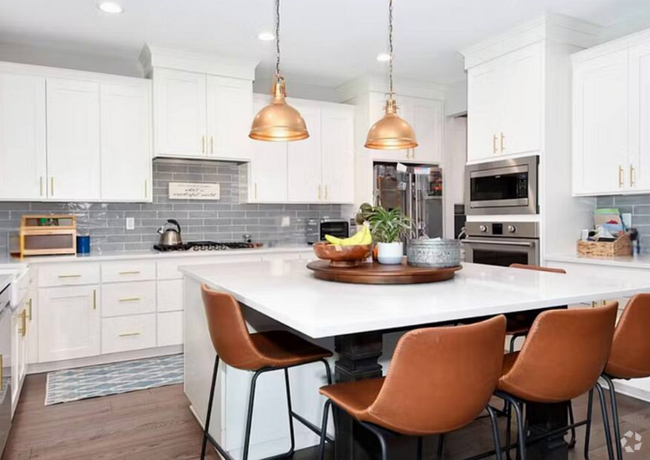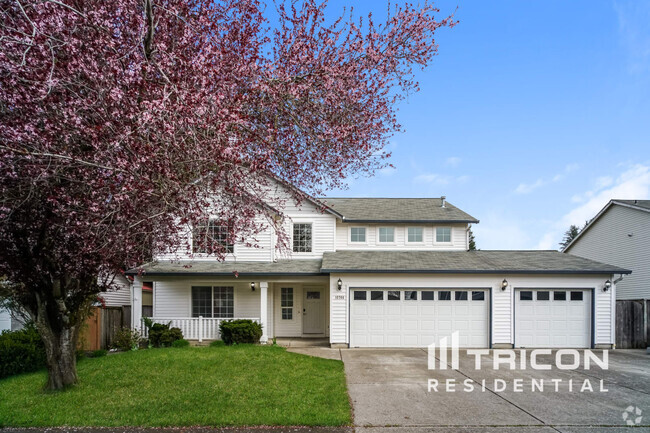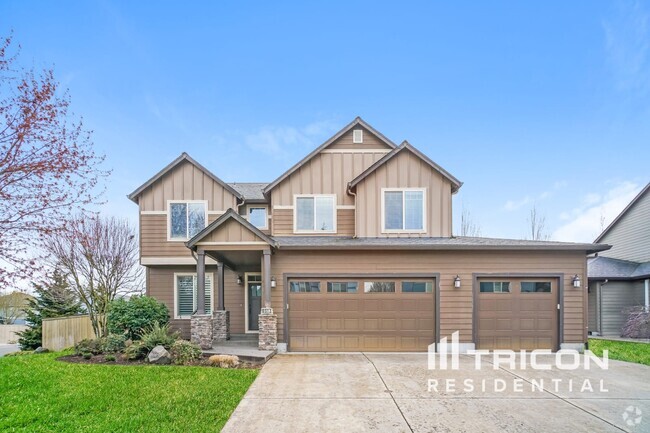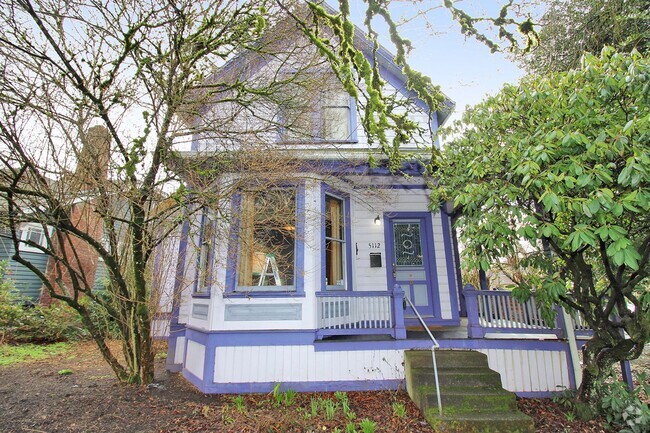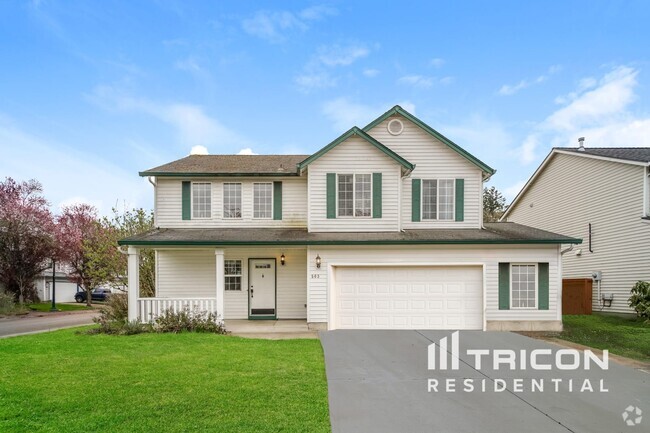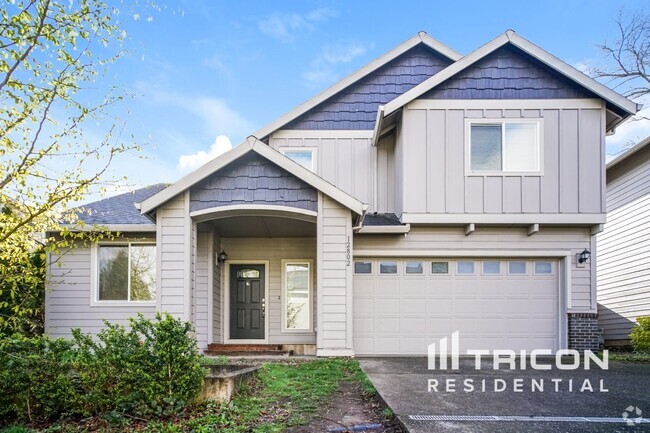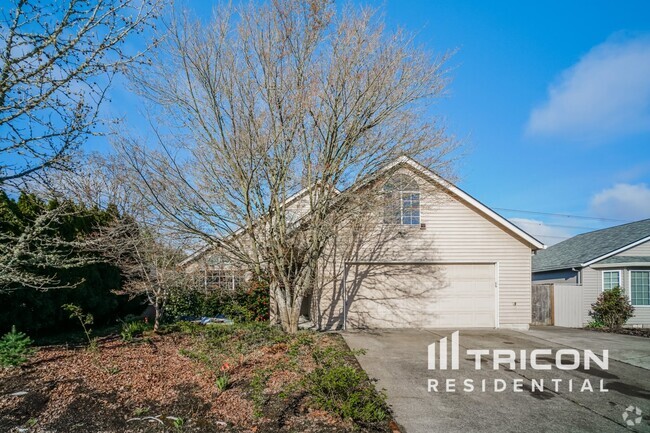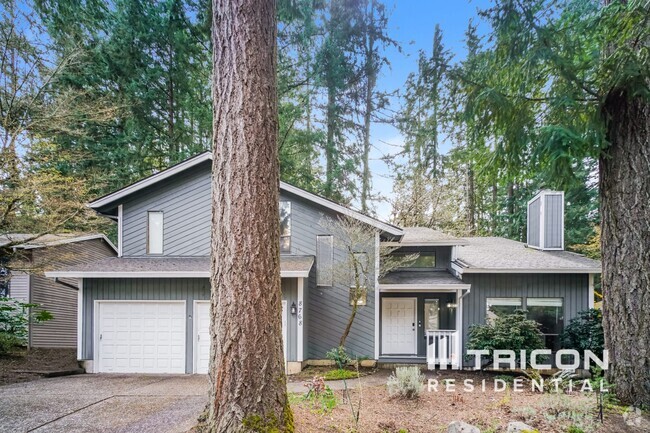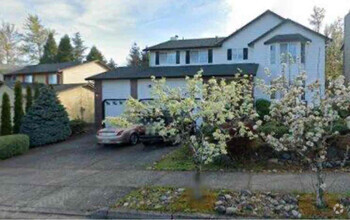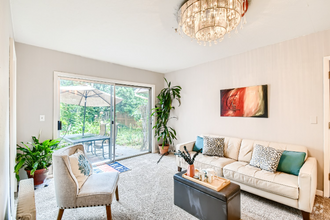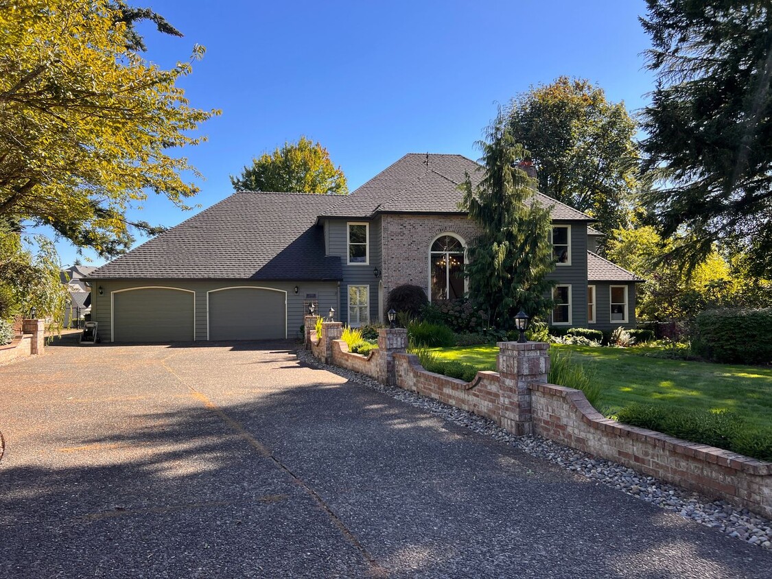2708 SE Bella Vista Loop
Vancouver, WA 98683

Check Back Soon for Upcoming Availability
| Beds | Baths | Average SF |
|---|---|---|
| 4 Bedrooms 4 Bedrooms 4 Br | 2.5 Baths 2.5 Baths 2.5 Ba | 3,532 SF |
About This Property
*Available approx January 1, 2025, Move In Date Flexible* Introducing a stunning Bella Vista neighborhood custom home on almost half acre. This 4-bedroom plus den, office, and bonus room, 2.5-bathroom residence boasts a grand entryway with a soaring two-story ceiling, real hardwood flooring throughout main level, and an inviting formal dining room adjacent to the kitchen. The stunning gourmet kitchen features slab granite and quartz counters, custom cabinets, and all stainless steel appliances featuring a refrigerator, dishwasher, induction cooktop, double wall oven (smart convection), microwave, trash compactor, and garbage disposal. Enjoy the extra space with a wet bar area with a sink, a huge island with seating, a dining space with room for 6 or more, and the adjoining butler's pantry and access to a covered patio. A large, light-filled sunken living room offers space for everyone and features a decorative insert/wood stove (not for use). Just off the entryway and offering privacy and quiet is a cozy library/den space with a woodburning fireplace and built-ins and an additional dedicated office or multipurpose room that has a sliding door opening up to a shady stamped concrete patio. Upstairs, you'll find walk-in closets in most bedrooms, a full bathroom with tile flooring and granite counters, a large laundry room with washer/dryer (included) and utility sink, and a spacious bonus room or second living space. The primary suite, located across the home from all guest spaces, features large almost floor-to-ceiling windows, overlooking the beautiful landscaping. The primary bathroom has a spa-like feel and boasts double sinks, quartz counters, tile flooring, a walk-in shower, and a soaking tub. An amazing walk-in closet has everything you need, with abundant linen storage, and custom built-ins. Step outside to the beautifully landscaped yard with a partially covered composite deck, outdoor hot tub, stamped concrete patio, raised garden beds, gazebo, finished playhouse, and a basketball and tetherball area. Rounding out the home is an attached two-car garage with keypad and openers, EV charger, whole house water monitoring system/shut off, smart home features, speaker system, wainscotting, crown molding, plantation shutters, and many more extras to list. Some furniture is for sale and most patio items can stay if desired. This home is truly a one-of-a-kind gem that offers luxury and comfort in every corner. Schedule a tour today and experience the beauty of this custom home for yourself. Electric Heatpump/AC. -Pet Friendly, terms apply. 2 pet max. $500 per pet fee. $35/mo pet rent per pet. -100% Smoke Free! -Renters Insurance with a $100,000 minimum liability policy is required. Ask the manager for details. -All utilities are the tenant's responsibility and must be set up before move-in. Electric, Water, Sewer, Trash/Recycling. Please call for more information and to schedule a time to view the home. Rent: $5495.00 Security Deposit: $5900.00 - $8100.00 (refundable, terms apply) Move-in Fee: $300.00 (non-refundable) Pet Fee: $500/per pet Pet Rent: $35/mo per pet Application Fee: $48.40/person, all adults 18 and older must apply KEY FEATURES SUMMARY: Bedrooms: 4 + den, office and bonus Bathrooms: 2.5 Square Footage: 3532 sqft Parking: 2 Car Garage Pets Policy: Pets allowed, as manager for details. Restrictions apply. Laundry: Washer/Dryer Included A/C: Yes Utilities: Tenant pays all utilities Lease Term: Negotiable Property Type: Single Family Home
2708 SE Bella Vista Loop is a house located in Clark County and the 98683 ZIP Code. This area is served by the Evergreen School District (Clark) attendance zone.
A predominantly residential community, Cascade Park’s locals enjoy the convenience of being close to Interstate 205 and the Portland International Airport. Situated on Mill Plain Boulevard is Columbia Square shopping center, where residents can find fresh produce, homemade chocolates, and a small café.
During their free time, residents enjoy dinner and a movie at either neighborhood theater, Cinetopia or Regal Cinemas Cascade. The shops at Vancouver Mall are just minutes away near Royal Oaks Country Club. Cascade Park is in walking distance of the Columbia River.
Learn more about living in Cascade ParkBelow are rent ranges for similar nearby apartments
| Colleges & Universities | Distance | ||
|---|---|---|---|
| Colleges & Universities | Distance | ||
| Drive: | 14 min | 5.7 mi | |
| Drive: | 17 min | 9.0 mi | |
| Drive: | 19 min | 11.6 mi | |
| Drive: | 21 min | 11.9 mi |
 The GreatSchools Rating helps parents compare schools within a state based on a variety of school quality indicators and provides a helpful picture of how effectively each school serves all of its students. Ratings are on a scale of 1 (below average) to 10 (above average) and can include test scores, college readiness, academic progress, advanced courses, equity, discipline and attendance data. We also advise parents to visit schools, consider other information on school performance and programs, and consider family needs as part of the school selection process.
The GreatSchools Rating helps parents compare schools within a state based on a variety of school quality indicators and provides a helpful picture of how effectively each school serves all of its students. Ratings are on a scale of 1 (below average) to 10 (above average) and can include test scores, college readiness, academic progress, advanced courses, equity, discipline and attendance data. We also advise parents to visit schools, consider other information on school performance and programs, and consider family needs as part of the school selection process.
View GreatSchools Rating Methodology
Transportation options available in Vancouver include Mt Hood Avenue, located 8.4 miles from 2708 SE Bella Vista Loop. 2708 SE Bella Vista Loop is near Portland International, located 9.5 miles or 18 minutes away.
| Transit / Subway | Distance | ||
|---|---|---|---|
| Transit / Subway | Distance | ||
|
|
Drive: | 16 min | 8.4 mi |
|
|
Drive: | 16 min | 8.4 mi |
|
|
Drive: | 18 min | 9.6 mi |
|
|
Drive: | 19 min | 11.2 mi |
|
|
Drive: | 21 min | 13.1 mi |
| Commuter Rail | Distance | ||
|---|---|---|---|
| Commuter Rail | Distance | ||
|
|
Drive: | 19 min | 11.5 mi |
|
|
Drive: | 28 min | 17.8 mi |
|
|
Drive: | 35 min | 22.7 mi |
|
|
Drive: | 39 min | 25.5 mi |
|
|
Drive: | 41 min | 27.4 mi |
| Airports | Distance | ||
|---|---|---|---|
| Airports | Distance | ||
|
Portland International
|
Drive: | 18 min | 9.5 mi |
Time and distance from 2708 SE Bella Vista Loop.
| Shopping Centers | Distance | ||
|---|---|---|---|
| Shopping Centers | Distance | ||
| Drive: | 5 min | 1.5 mi | |
| Drive: | 4 min | 1.7 mi | |
| Drive: | 4 min | 1.8 mi |
| Parks and Recreation | Distance | ||
|---|---|---|---|
| Parks and Recreation | Distance | ||
|
Bella Vista Park
|
Walk: | 9 min | 0.5 mi |
|
Biddlewood Park
|
Drive: | 5 min | 1.5 mi |
|
Government Island State Recreation Area
|
Drive: | 6 min | 2.3 mi |
|
Hearthwood Park
|
Drive: | 7 min | 2.4 mi |
|
Columbia Springs Environmental Education Center
|
Drive: | 9 min | 4.3 mi |
| Hospitals | Distance | ||
|---|---|---|---|
| Hospitals | Distance | ||
| Drive: | 10 min | 4.0 mi | |
| Drive: | 21 min | 12.1 mi | |
| Drive: | 23 min | 14.0 mi |
| Military Bases | Distance | ||
|---|---|---|---|
| Military Bases | Distance | ||
| Drive: | 19 min | 10.2 mi | |
| Drive: | 26 min | 12.4 mi |
You May Also Like
Similar Rentals Nearby
What Are Walk Score®, Transit Score®, and Bike Score® Ratings?
Walk Score® measures the walkability of any address. Transit Score® measures access to public transit. Bike Score® measures the bikeability of any address.
What is a Sound Score Rating?
A Sound Score Rating aggregates noise caused by vehicle traffic, airplane traffic and local sources
