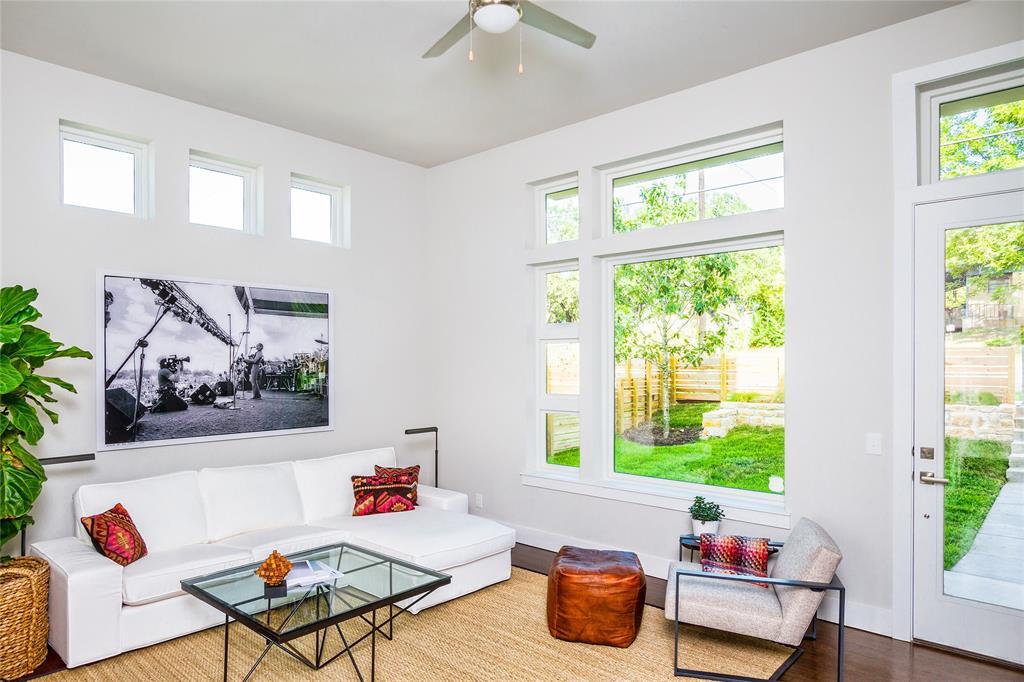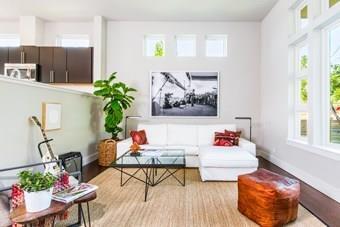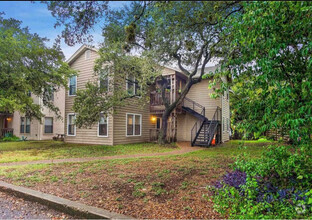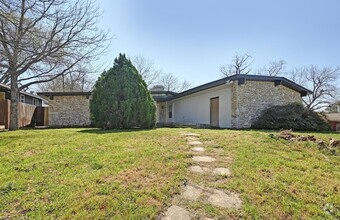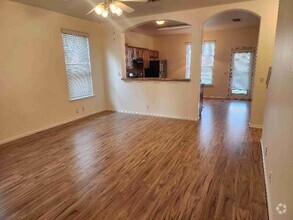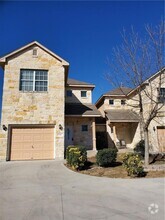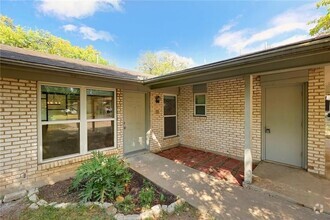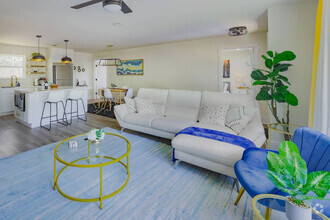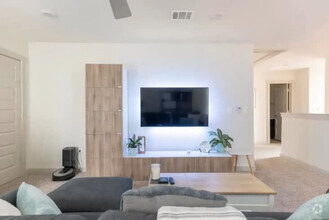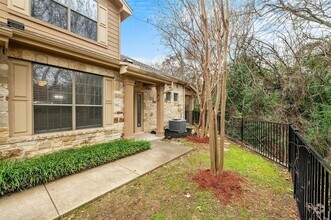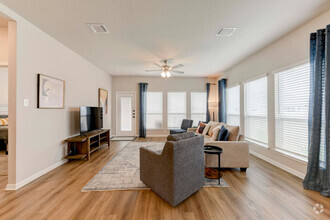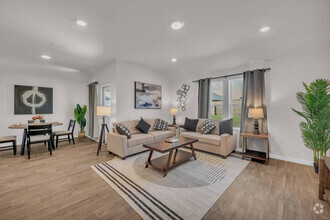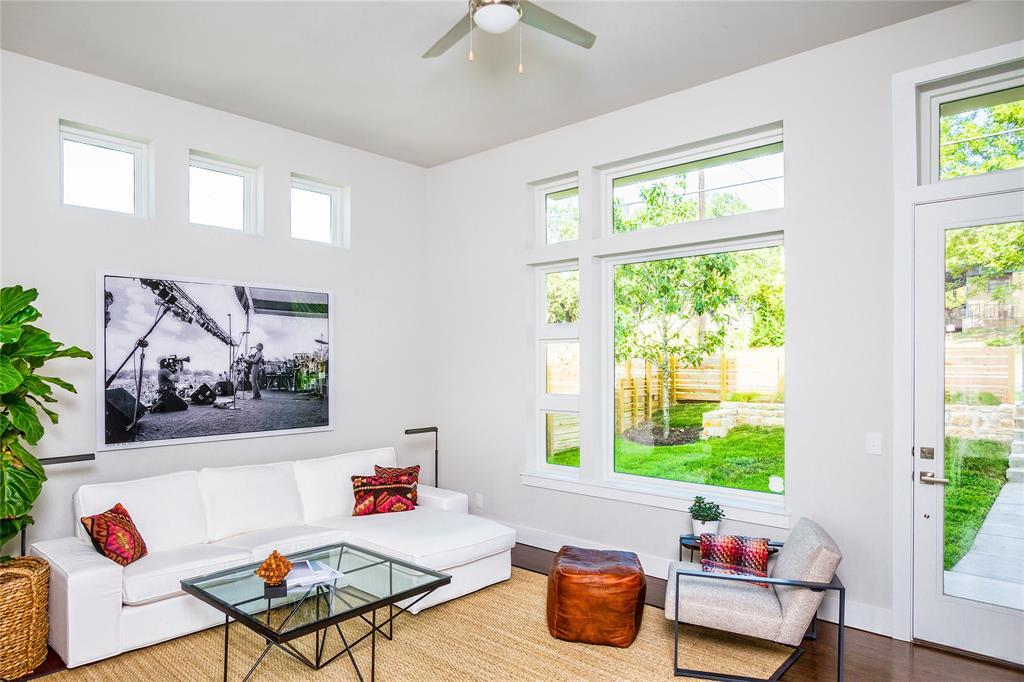2716 S 5th St Unit A
Austin, TX 78704
-
Bedrooms
3
-
Bathrooms
3
-
Square Feet
1,931 sq ft
-
Available
Available Apr 12
Highlights
- In Ground Pool
- Mature Trees
- Clubhouse
- Bamboo Flooring
- Hydromassage or Jetted Bathtub
- Bonus Room

About This Home
78704 Townhouse condo near South 1st, SoCo- 8 mins from heart of downtown & easy access to Ben White to airport. Beautiful 3 bd/2.5bth in Townhouse HOA living. Open Kitchen/Dining/Living: Upgraded Kitchen Aid Stainless appliances. All Bamboo wood flooring (NO carpet). Two Nest thermostats: 1 upstairs, 1 down. Utility room w/ a sink and cabinets & large-sized full front-loading high-end GE Washer/Dryer. Large private front porch & yard, Two balconies, including One off master overlooking downtown. Two-car garage. Addtional 250 sq ft not included in 1930 sf condo for use as gym, storage, office. Up to your imagination. Guest (1/2) bath on the main living/kitchen/dining area. Great community w/amenities: pool, clubhouse, dog run, “Denizen greenâ€, garden space for rent, & amphitheater. Pls note a few differences from the photos, the cabinetry is a dark color, but in this unit, they are a warm, natural honey color. And, there is NO carpet anywhere! The dining area light fixture is not the one in the photo. Lives like a single-family home with no livable shared walls.
2716 S 5th St is a condo located in Travis County and the 78704 ZIP Code.
Home Details
Home Type
Year Built
Bedrooms and Bathrooms
Flooring
Home Design
Home Security
Interior Spaces
Kitchen
Laundry
Listing and Financial Details
Lot Details
Outdoor Features
Parking
Pool
Schools
Utilities
Community Details
Amenities
Overview
Pet Policy
Recreation
Contact
- Listed by Jill Raff | eXp Realty, LLC
- Phone Number
- Contact
-
Source
 Austin Board of REALTORS®
Austin Board of REALTORS®
- Dishwasher
- Disposal
- Microwave
- Refrigerator
- Balcony
- Pool
Galindo developed during the 1950s and its ranches and bungalows reflect the style of the time. The mature trees shade the streets and add to the neighborhood’s established appearance. Galindo extends north from Ben White Boulevard to Oltorf Street, roughly two miles southwest of Downtown Austin. A great option for students, St. Edward’s University is less than a mile east of Galindo and the University of Texas at Austin is about five miles northeast.
Diverse and family-friendly, Galindo is recognized for its good schools and excellent location. The neighborhood has one large park, South Austin Recreation Center, which offers a tennis center and a walkway. In the northeast corner, just outside the boundary along 1st Street, Gillis Neighborhood Park provides a swimming pool, hiking trail, and a playground. While Galindo is mostly residential, you will find a variety of shops and restaurants in the community, especially along 1st Street.
Learn more about living in Galindo| Colleges & Universities | Distance | ||
|---|---|---|---|
| Colleges & Universities | Distance | ||
| Drive: | 3 min | 1.2 mi | |
| Drive: | 8 min | 3.1 mi | |
| Drive: | 8 min | 3.5 mi | |
| Drive: | 10 min | 5.8 mi |
You May Also Like
Similar Rentals Nearby
-
-
-
-
-
$2,2503 Beds, 2 Baths, 1,050 sq ftApartment for Rent
-
-
$3,2605 Beds, 2 Baths, 1,991 sq ftApartment for Rent
-
-
$5,1903 Beds, 2 Baths, 1,528 sq ftApartment for Rent
-
$3,5204 Beds, 2 Baths, 1,786 sq ftApartment for Rent
What Are Walk Score®, Transit Score®, and Bike Score® Ratings?
Walk Score® measures the walkability of any address. Transit Score® measures access to public transit. Bike Score® measures the bikeability of any address.
What is a Sound Score Rating?
A Sound Score Rating aggregates noise caused by vehicle traffic, airplane traffic and local sources
