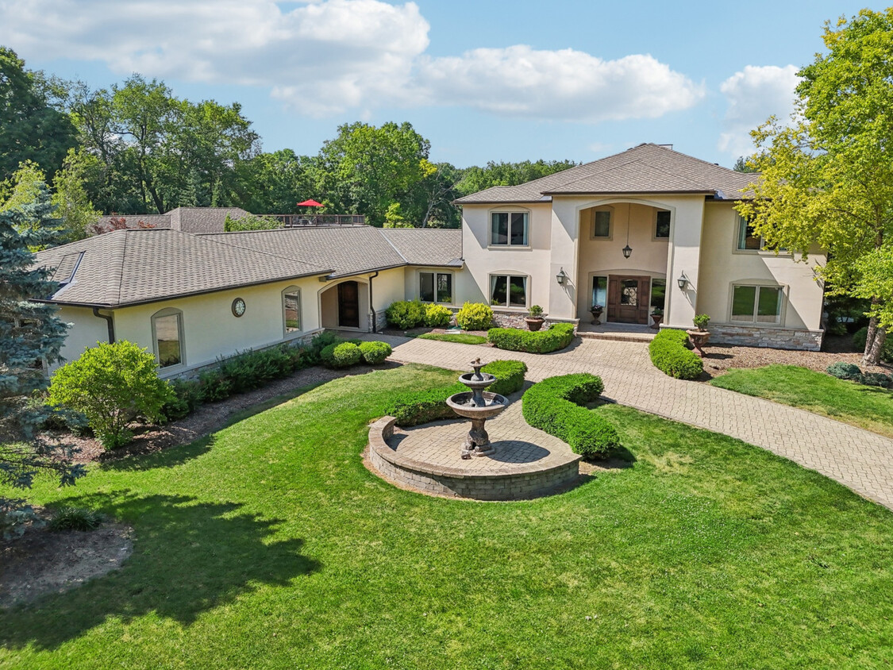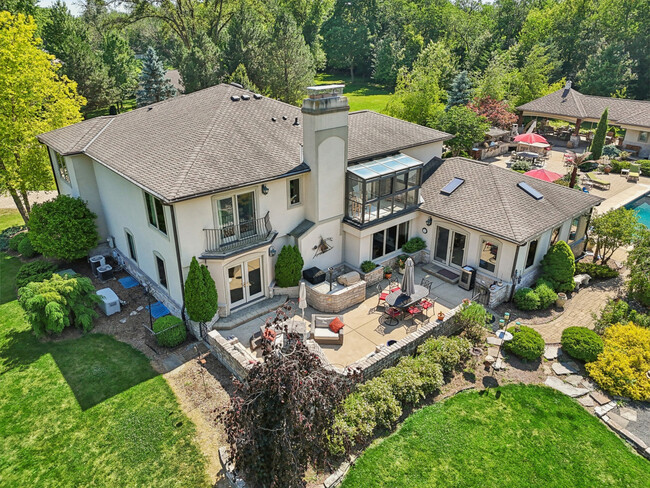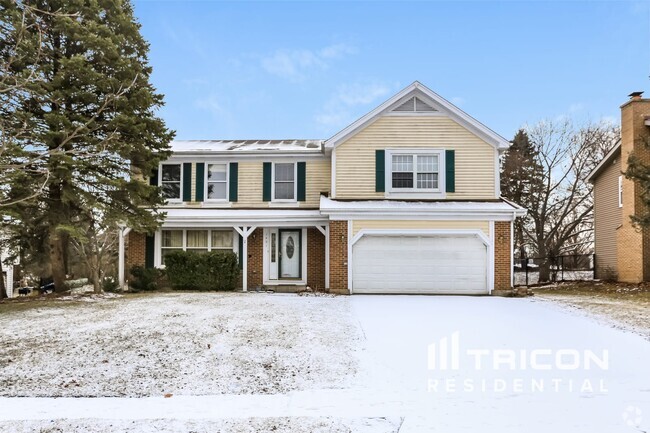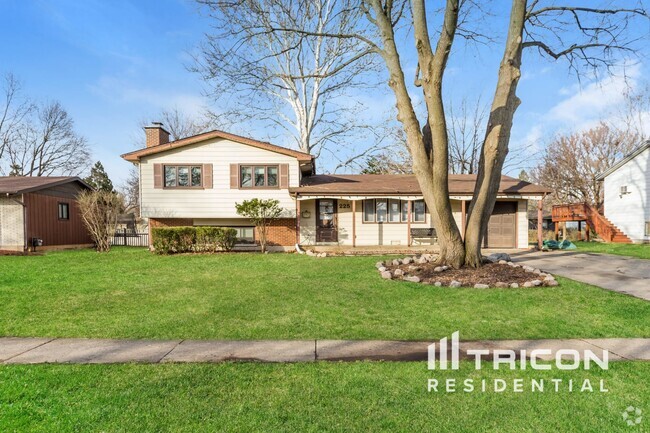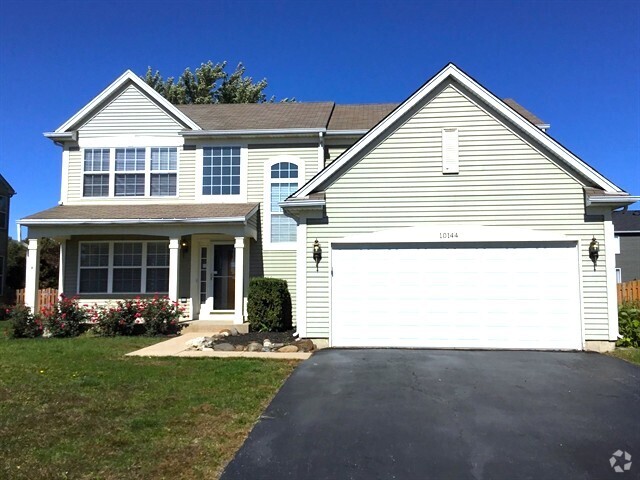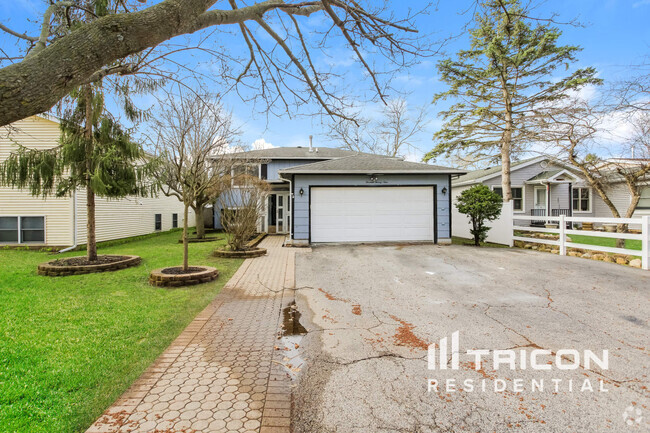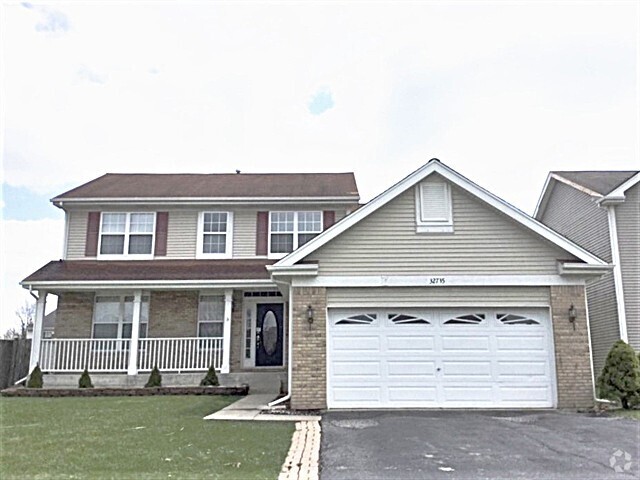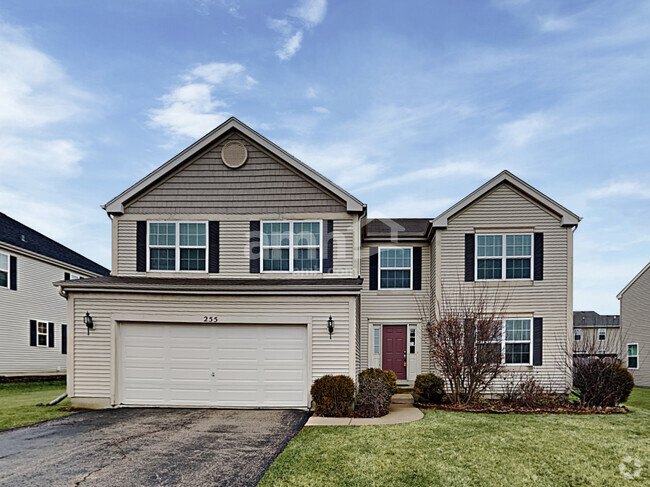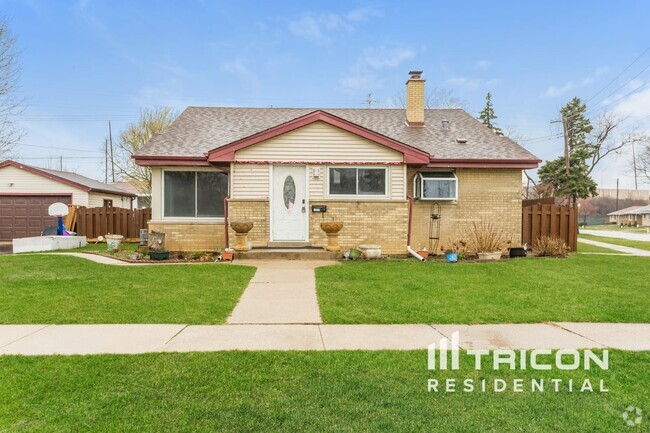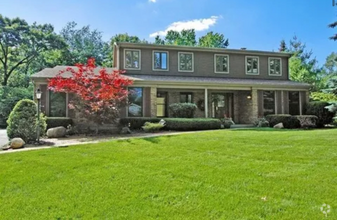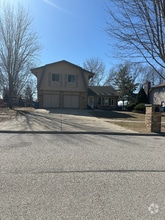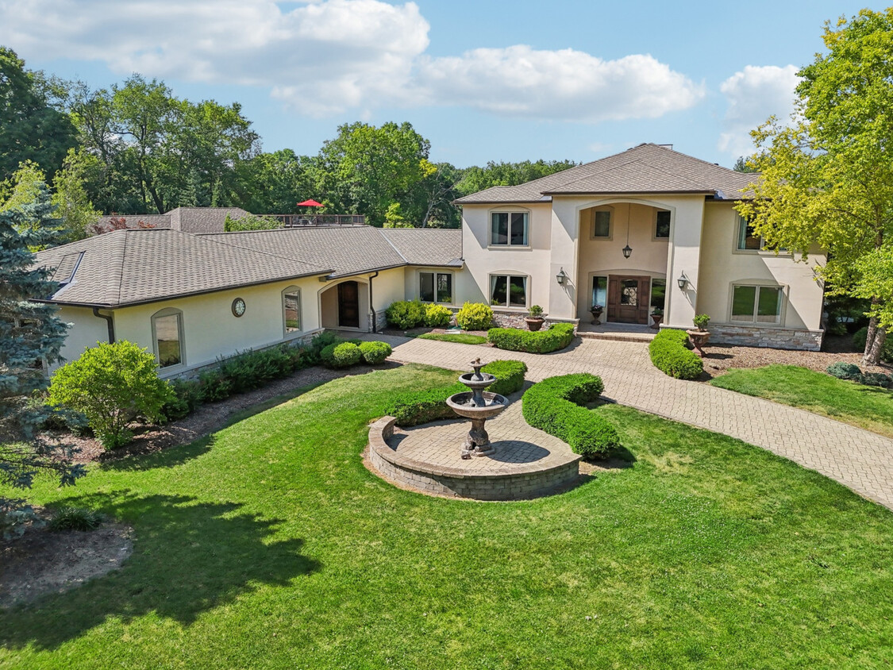274 Leeds Dr
Barrington, IL 60010
-
Bedrooms
5
-
Bathrooms
6
-
Square Feet
7,434 sq ft
-
Available
Available Jun 1
Highlight
- Fireplace

About This Home
Nestled on a hill overlooking Mirror Lake,this exquisite 5-acre custom estate blends the warmth of a family home w/ the opulence of a five-star resort. Offering breathtaking lake views & meticulously manicured grounds featuring an inground pool,2 outdoor kitchens,multiple water features,outdoor pavilion,pool house w/ rooftop deck & sand beach. The expansive main house is complemented by a 2-stall barn & massive outbuilding /garage/workshop/barn. A private gate opens to a circular paved driveway,leading to a custom handcrafted entryway. Inside,you're greeted by beautiful hardwood floors,a dramatic winding staircase & Venetian plaster walls crafted by European artisans. The large dining room w/ a tray ceiling is perfect for both grand dinner parties & intimate family meals. The chef's kitchen boasts travertine floors,custom cherry cabinets,a walk-in pantry,granite countertops,stainless appliances,pro-grade Thermador double oven w/ a 6-burner stovetop & integrated grill,built-in exhaust hood,huge island & double sinks. The bright & open great room features spectacular pool views,cozy stone fireplace,vaulted ceiling w/ a hand-carved medallion & multiple skylights. The inviting library offers custom built-in bookcases & stone fireplace,creating a serene space for quiet contemplation. The bright living room opens to a private patio w/ beautiful views of the grounds & lake. The spacious office provides a private & quiet workspace. The workout room has volume ceilings & lots of windows overlooking the patio. The main level also includes a laundry room w/ custom built-ins & sizable powder room. Ascending the wide spiral staircase to the 2nd level you'll find a luxurious primary suite w/ hardwood floors,walk-in closet,custom built-ins & an incredible enclosed balcony/sunroom that offers year-round views. The ensuite bathroom features a shower,jetted tub,dual sinks & bidet. 3 add'l large bedrooms,each w/ wood floors,walk-in closets & private full baths,complete the 2nd level. The basement includes an entertainment area,wet bar,mechanical room & ample built-in storage. For the car enthusiast,an attached heated garage,add'l 3-car garage & an outbuilding that can store 4-6 add'l vehicles. While the main house is truly spectacular,the crowning glory of this unique property lies in its meticulously designed & flawlessly executed exterior entertaining spaces. The covered outdoor kitchen is a chef's dream,featuring a custom wood-fired pizza oven and built-in five-burner grill for creating exquisite meals. The inground pool boasts an attached hot tub & an integrated stone diving "board." Relax on the patio listening to the soothing sounds of water streaming thru the ponds & waterfalls or find a tranquil spot on one of the multiple individual patios for a peaceful escape from the poolside activity. For larger gatherings,the covered pavilion offers a perfect space for entertaining,rain or shine. The pool house provides add'l conditioned space for entertaining & relaxing. It includes a custom-built wet bar,a cozy sitting area overlooking the pool,lower-level bedroom w/ a walk-in closet & access to a private patio,a large full bathroom w/ steam shower & a massive rooftop deck offering stunning views of the lake,grounds,patio & home. Finally,there is a 2nd "winter kitchen" w/ a flagstone patio,built-in grill & wood-burning fireplace located just off the main house offering easy access to grilling & entertaining during cooler months or when a more intimate outdoor experience is preferred. Enjoy relaxing on your private beach or kayaking on Mirror Lake. In addition to the home & property,another exceptional feature is its prime location. Located in one of the few walkable neighborhoods in Barrington Hills,the sellers have enjoyed riding bikes & walking w/ their children thru the private & quiet streets without worrying about busy traffic or noise that is often experienced w/ other area properties. Based on information submitted to the MLS GRID as of [see last changed date above]. All data is obtained from various sources and may not have been verified by broker or MLS GRID. Supplied Open House Information is subject to change without notice. All information should be independently reviewed and verified for accuracy. Properties may or may not be listed by the office/agent presenting the information. Some IDX listings have been excluded from this website. Prices displayed on all Sold listings are the Last Known Listing Price and may not be the actual selling price.
274 Leeds Dr is a house located in Cook County and the 60010 ZIP Code. This area is served by the Barrington Community Unit School District 220 attendance zone.
Home Details
Year Built
Basement
Bedrooms and Bathrooms
Flooring
Home Security
Interior Spaces
Kitchen
Laundry
Listing and Financial Details
Lot Details
Outdoor Features
Parking
Pool
Schools
Utilities
Views
Community Details
Pet Policy
Fees and Policies
Contact
- Listed by Jim Talerico | REDFIN CORPORATION
- Phone Number
- Contact
-
Source
 Midwest Real Estate Data LLC
Midwest Real Estate Data LLC
- Washer/Dryer
- Air Conditioning
- Fireplace
- Dishwasher
- Disposal
- Microwave
- Range
Tucked in the northwest corner of Cook County, suburbs such as Hoffman Estates, Palatine, South Barrington and Schaumburg vary widely in personality and composition. Schaumburg, the largest in population, is home to Ikea and Woodfield Mall, the largest mall in the Chicago area. Palatine, developed on a wooded marshland, comes in at a close second in size. Hoffman Estates, while smaller, is the most densely populated of the four suburbs and is home to AT&T's Midwest headquarters and Sears Holding Corporation. South Barrington, tiny in comparison, and arguably the most affluent in the area, is home to the famous mega church, Willow Creek Community Church.
Heavy traffic can double or triple commute times, so area locals know to check the highway reports before leaving home. Normal drive time into the city from this area is about 30 minutes via the Interstate 90 tollway. An easy 20 minute drive will take residents to O'Hare International Airport.
Learn more about living in Far Northwest Suburban Cook| Colleges & Universities | Distance | ||
|---|---|---|---|
| Colleges & Universities | Distance | ||
| Drive: | 21 min | 10.5 mi | |
| Drive: | 26 min | 13.2 mi | |
| Drive: | 30 min | 15.1 mi | |
| Drive: | 30 min | 15.2 mi |
 The GreatSchools Rating helps parents compare schools within a state based on a variety of school quality indicators and provides a helpful picture of how effectively each school serves all of its students. Ratings are on a scale of 1 (below average) to 10 (above average) and can include test scores, college readiness, academic progress, advanced courses, equity, discipline and attendance data. We also advise parents to visit schools, consider other information on school performance and programs, and consider family needs as part of the school selection process.
The GreatSchools Rating helps parents compare schools within a state based on a variety of school quality indicators and provides a helpful picture of how effectively each school serves all of its students. Ratings are on a scale of 1 (below average) to 10 (above average) and can include test scores, college readiness, academic progress, advanced courses, equity, discipline and attendance data. We also advise parents to visit schools, consider other information on school performance and programs, and consider family needs as part of the school selection process.
View GreatSchools Rating Methodology
Transportation options available in Barrington include Cumberland Station, located 25.8 miles from 274 Leeds Dr. 274 Leeds Dr is near Chicago O'Hare International, located 26.7 miles or 40 minutes away, and Chicago Midway International, located 43.0 miles or 64 minutes away.
| Transit / Subway | Distance | ||
|---|---|---|---|
| Transit / Subway | Distance | ||
|
|
Drive: | 36 min | 25.8 mi |
|
|
Drive: | 38 min | 26.8 mi |
| Drive: | 42 min | 27.2 mi | |
|
|
Drive: | 38 min | 27.4 mi |
|
|
Drive: | 49 min | 27.9 mi |
| Commuter Rail | Distance | ||
|---|---|---|---|
| Commuter Rail | Distance | ||
|
|
Drive: | 8 min | 3.5 mi |
|
|
Drive: | 16 min | 6.4 mi |
|
|
Drive: | 17 min | 7.7 mi |
|
|
Drive: | 18 min | 9.3 mi |
|
|
Drive: | 25 min | 11.9 mi |
| Airports | Distance | ||
|---|---|---|---|
| Airports | Distance | ||
|
Chicago O'Hare International
|
Drive: | 40 min | 26.7 mi |
|
Chicago Midway International
|
Drive: | 64 min | 43.0 mi |
Time and distance from 274 Leeds Dr.
| Shopping Centers | Distance | ||
|---|---|---|---|
| Shopping Centers | Distance | ||
| Drive: | 10 min | 3.8 mi | |
| Drive: | 9 min | 4.3 mi | |
| Drive: | 9 min | 4.3 mi |
| Parks and Recreation | Distance | ||
|---|---|---|---|
| Parks and Recreation | Distance | ||
|
Spring Lake Nature Preserve
|
Drive: | 8 min | 3.4 mi |
|
Crabtree Nature Center
|
Drive: | 13 min | 5.5 mi |
|
Stillman Nature Center
|
Drive: | 13 min | 6.1 mi |
|
Baker's Lake Nature Preserve
|
Drive: | 15 min | 6.5 mi |
|
Grassy Lake Preserve
|
Drive: | 16 min | 6.5 mi |
| Hospitals | Distance | ||
|---|---|---|---|
| Hospitals | Distance | ||
| Drive: | 14 min | 5.7 mi | |
| Drive: | 19 min | 10.2 mi | |
| Drive: | 19 min | 10.3 mi |
| Military Bases | Distance | ||
|---|---|---|---|
| Military Bases | Distance | ||
| Drive: | 28 min | 14.3 mi |
You May Also Like
Similar Rentals Nearby
What Are Walk Score®, Transit Score®, and Bike Score® Ratings?
Walk Score® measures the walkability of any address. Transit Score® measures access to public transit. Bike Score® measures the bikeability of any address.
What is a Sound Score Rating?
A Sound Score Rating aggregates noise caused by vehicle traffic, airplane traffic and local sources
