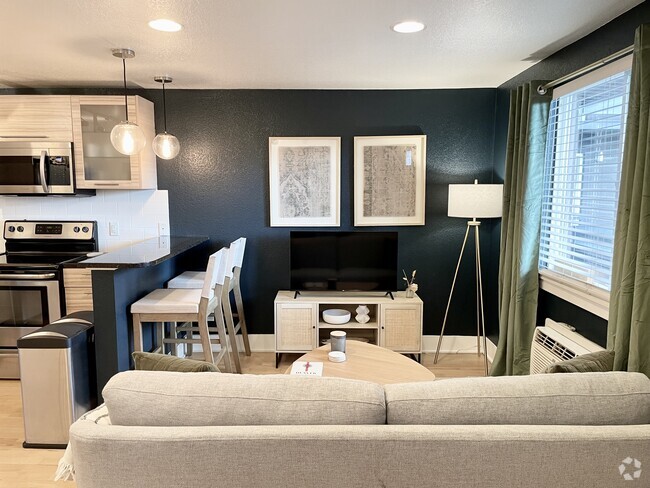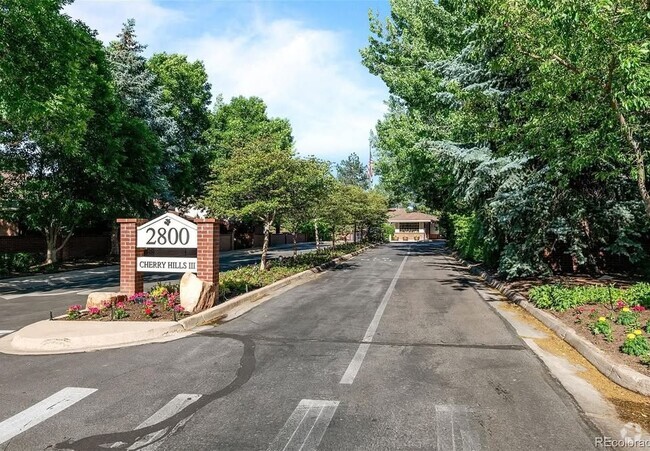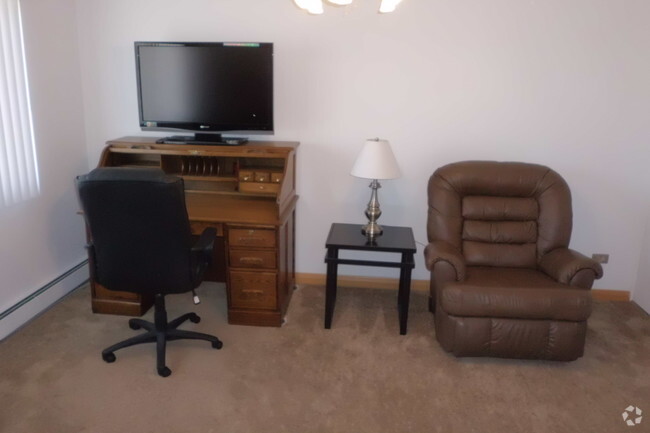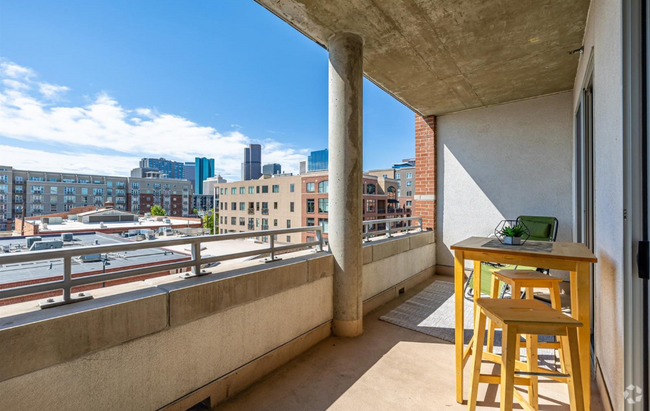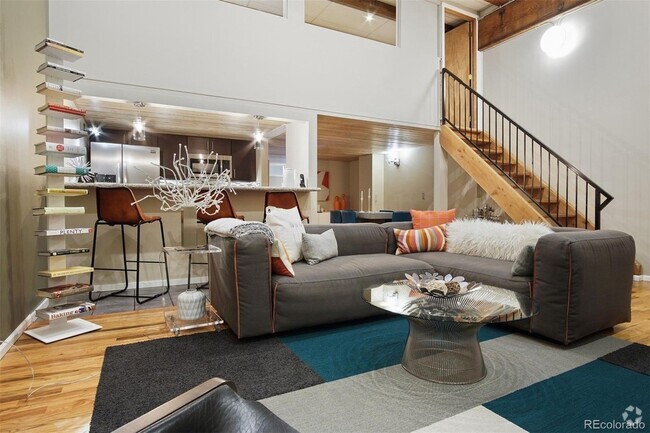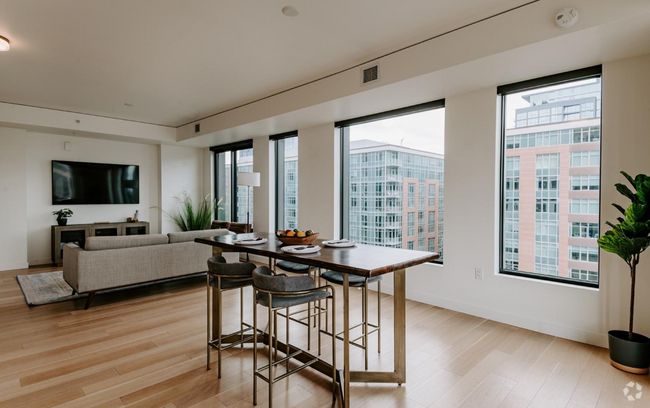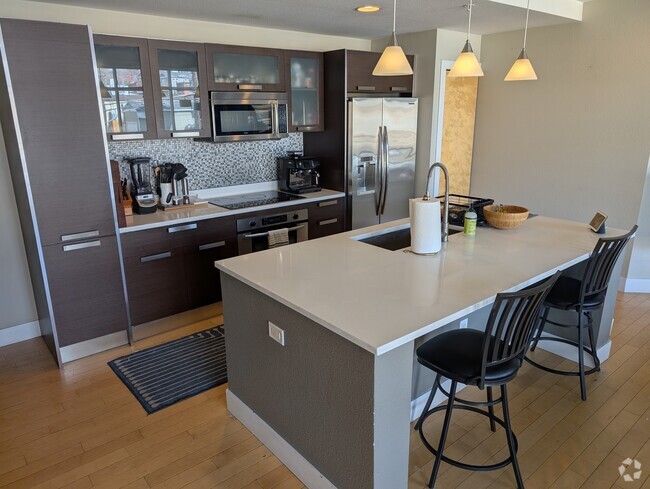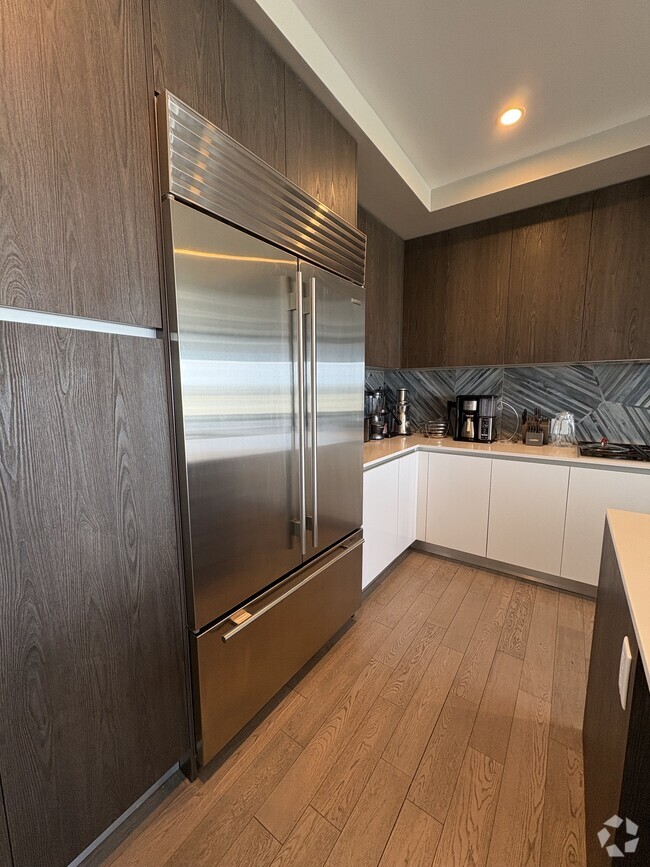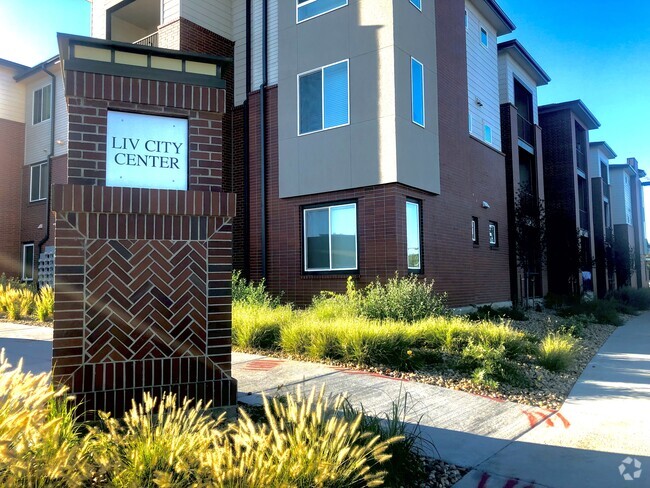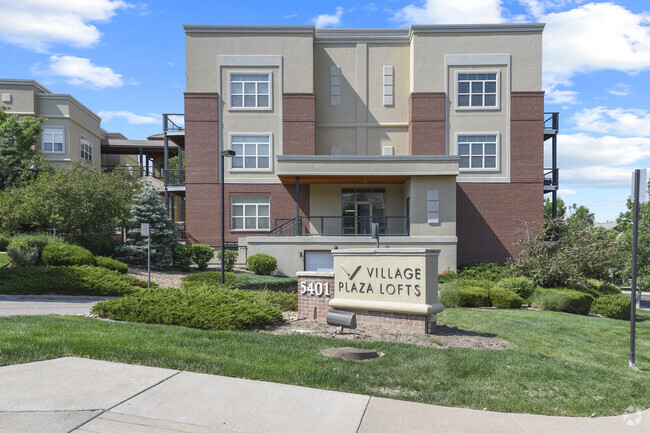275 S Garfield St Unit 1001
Denver, CO 80209

Check Back Soon for Upcoming Availability
| Beds | Baths | Average SF |
|---|---|---|
| 2 Bedrooms 2 Bedrooms 2 Br | 2.5 Baths 2.5 Baths 2.5 Ba | 1,385 SF |
About This Property
Beautiful New LEED Certified home in the heart of Cherry Creek. This contemporary home has open floor-plan with an abundance of natural light. Top of the line finishes adorn this house with high end cabinetry, Porcelanosa tile and meticulous details throughout. The living area is surrounded with floor to ceiling windows with beautiful hard wood floors. The spacious kitchen has quartz countertops, Bosch Appliances, and grand island. Beautiful focal tile wraps the gas fireplace in the living room. The master bedroom has a spacious walk in closet and spa like master bath with dual sinks, and oversized stand-alone shower with Euro glass. Custom motorized window shades and blinds in the kitchen and living room. Two separate private outdoor areas include fenced yard and separate enchanting courtyard. Enclosed garage with two parking spaces, bike racks, and additional storage. Landscaping in interior courtyard and private fenced yard allow for low maintenance and lock and leave home. Located just minutes from downtown Cherry Creek! Savor gourmet meals at the impressive roster of restaurants, shop at hundreds of stores and darling boutiques or meander through the chic art galleries. Also close to the Cherry Creek Trail.
275 S Garfield St is a condo located in Denver County and the 80209 ZIP Code.
Condo Features
Washer/Dryer
Air Conditioning
Dishwasher
Washer/Dryer Hookup
Hardwood Floors
Walk-In Closets
Island Kitchen
Granite Countertops
Highlights
- Wi-Fi
- Washer/Dryer
- Washer/Dryer Hookup
- Air Conditioning
- Heating
- Smoke Free
- Cable Ready
- Security System
- Trash Compactor
- Storage Space
- Double Vanities
- Fireplace
- Surround Sound
- Sprinkler System
Kitchen Features & Appliances
- Dishwasher
- Granite Countertops
- Stainless Steel Appliances
- Pantry
- Island Kitchen
- Eat-in Kitchen
- Kitchen
- Microwave
- Oven
- Range
- Refrigerator
- Freezer
- Instant Hot Water
Model Details
- Hardwood Floors
- Dining Room
- High Ceilings
- Family Room
- Built-In Bookshelves
- Skylights
- Walk-In Closets
- Linen Closet
- Large Bedrooms
- Floor to Ceiling Windows
Fees and Policies
The fees below are based on community-supplied data and may exclude additional fees and utilities.
- Dogs Allowed
-
Fees not specified
- Cats Allowed
-
Fees not specified
Details
Utilities Included
-
Gas
-
Water
-
Electricity
-
Heat
-
Trash Removal
-
Sewer
-
Cable
-
Air Conditioning
Located just three miles southeast of Downtown Denver, Cherry Creek offers residents the family-friendly atmosphere of a suburb along with the easy access to metropolitan delights associated with a major city. Cherry Creek contains top-notch public schools as well as high-end shops at Cherry Creek Shopping Center, fine restaurants, art galleries, and low-key bars.
Recreational opportunities abound at Pulaski Park, Gates Tennis Center, Cherry Creek State Park, and the Denver Country Club. Numerous upscale apartments, condos, townhomes, and houses are available throughout Cherry Creek, presenting renters with plenty of options to choose from.
Learn more about living in Cherry CreekBelow are rent ranges for similar nearby apartments
| Beds | Average Size | Lowest | Typical | Premium |
|---|---|---|---|---|
| Studio Studio Studio | 583-586 Sq Ft | $1,345 | $2,008 | $3,504 |
| 1 Bed 1 Bed 1 Bed | 861-864 Sq Ft | $1,195 | $2,797 | $7,702 |
| 2 Beds 2 Beds 2 Beds | 1293-1298 Sq Ft | $1,599 | $4,109 | $9,658 |
| 3 Beds 3 Beds 3 Beds | 2149-2160 Sq Ft | $3,350 | $5,117 | $7,867 |
| 4 Beds 4 Beds 4 Beds | 2363 Sq Ft | $4,250 | $4,275 | $4,300 |
- Wi-Fi
- Washer/Dryer
- Washer/Dryer Hookup
- Air Conditioning
- Heating
- Smoke Free
- Cable Ready
- Security System
- Trash Compactor
- Storage Space
- Double Vanities
- Fireplace
- Surround Sound
- Sprinkler System
- Dishwasher
- Granite Countertops
- Stainless Steel Appliances
- Pantry
- Island Kitchen
- Eat-in Kitchen
- Kitchen
- Microwave
- Oven
- Range
- Refrigerator
- Freezer
- Instant Hot Water
- Hardwood Floors
- Dining Room
- High Ceilings
- Family Room
- Built-In Bookshelves
- Skylights
- Walk-In Closets
- Linen Closet
- Large Bedrooms
- Floor to Ceiling Windows
- Elevator
- Gated
- Courtyard
- Balcony
- Patio
- Yard
- Lawn
- Spa
| Colleges & Universities | Distance | ||
|---|---|---|---|
| Colleges & Universities | Distance | ||
| Drive: | 9 min | 4.1 mi | |
| Drive: | 10 min | 4.5 mi | |
| Drive: | 12 min | 4.6 mi | |
| Drive: | 12 min | 4.6 mi |
Transportation options available in Denver include Colorado, located 2.6 miles from 275 S Garfield St Unit 1001. 275 S Garfield St Unit 1001 is near Denver International, located 23.7 miles or 34 minutes away.
| Transit / Subway | Distance | ||
|---|---|---|---|
| Transit / Subway | Distance | ||
|
|
Drive: | 7 min | 2.6 mi |
|
|
Drive: | 8 min | 3.4 mi |
|
|
Drive: | 9 min | 3.6 mi |
|
|
Drive: | 10 min | 4.1 mi |
|
|
Drive: | 9 min | 4.6 mi |
| Commuter Rail | Distance | ||
|---|---|---|---|
| Commuter Rail | Distance | ||
|
|
Drive: | 12 min | 5.0 mi |
| Drive: | 12 min | 5.0 mi | |
|
|
Drive: | 12 min | 5.0 mi |
| Drive: | 14 min | 5.5 mi | |
| Drive: | 20 min | 6.1 mi |
| Airports | Distance | ||
|---|---|---|---|
| Airports | Distance | ||
|
Denver International
|
Drive: | 34 min | 23.7 mi |
Time and distance from 275 S Garfield St Unit 1001.
| Shopping Centers | Distance | ||
|---|---|---|---|
| Shopping Centers | Distance | ||
| Walk: | 4 min | 0.2 mi | |
| Walk: | 12 min | 0.6 mi | |
| Walk: | 12 min | 0.6 mi |
| Parks and Recreation | Distance | ||
|---|---|---|---|
| Parks and Recreation | Distance | ||
|
Denver Botanic Gardens at York St.
|
Drive: | 7 min | 2.4 mi |
|
Washington Park
|
Drive: | 7 min | 2.6 mi |
|
Denver Museum of Nature & Science
|
Drive: | 7 min | 3.1 mi |
|
Chamberlin & Mt. Evans Observatories
|
Drive: | 8 min | 3.3 mi |
|
City Park of Denver
|
Drive: | 11 min | 3.6 mi |
| Hospitals | Distance | ||
|---|---|---|---|
| Hospitals | Distance | ||
| Drive: | 5 min | 2.1 mi | |
| Drive: | 6 min | 2.5 mi | |
| Drive: | 7 min | 3.0 mi |
| Military Bases | Distance | ||
|---|---|---|---|
| Military Bases | Distance | ||
| Drive: | 39 min | 13.8 mi | |
| Drive: | 75 min | 60.9 mi | |
| Drive: | 84 min | 70.6 mi |
You May Also Like
Applicant has the right to provide the property manager or owner with a Portable Tenant Screening Report (PTSR) that is not more than 30 days old, as defined in § 38-12-902(2.5), Colorado Revised Statutes; and 2) if Applicant provides the property manager or owner with a PTSR, the property manager or owner is prohibited from: a) charging Applicant a rental application fee; or b) charging Applicant a fee for the property manager or owner to access or use the PTSR.
Similar Rentals Nearby
What Are Walk Score®, Transit Score®, and Bike Score® Ratings?
Walk Score® measures the walkability of any address. Transit Score® measures access to public transit. Bike Score® measures the bikeability of any address.
What is a Sound Score Rating?
A Sound Score Rating aggregates noise caused by vehicle traffic, airplane traffic and local sources





