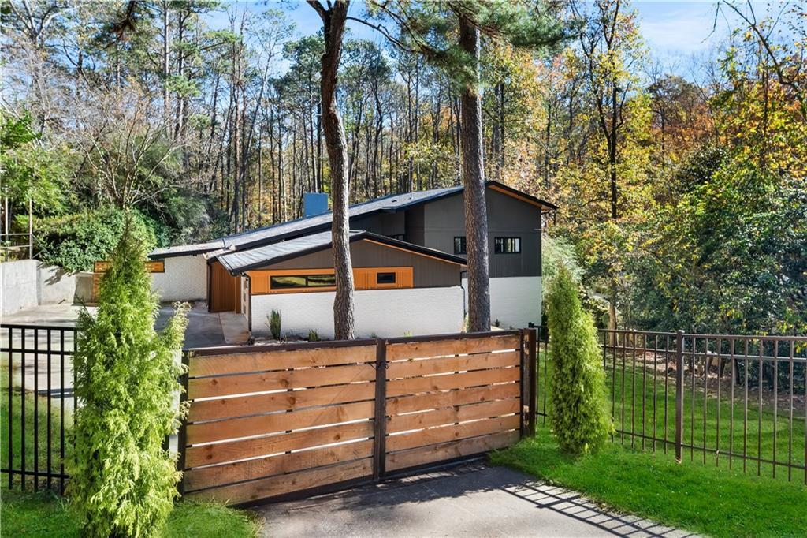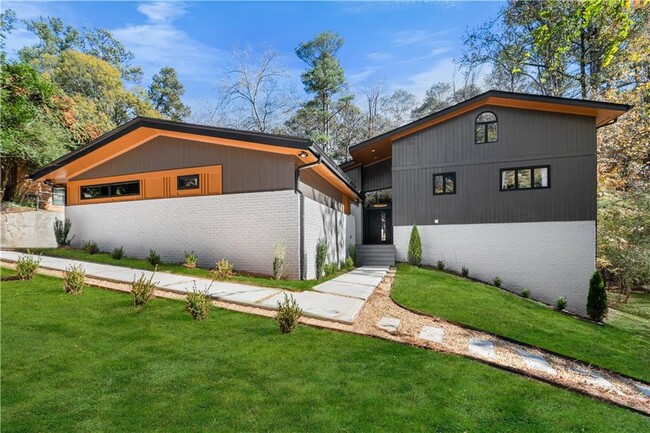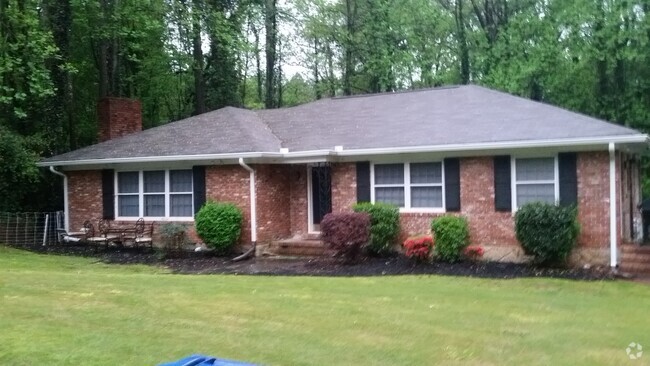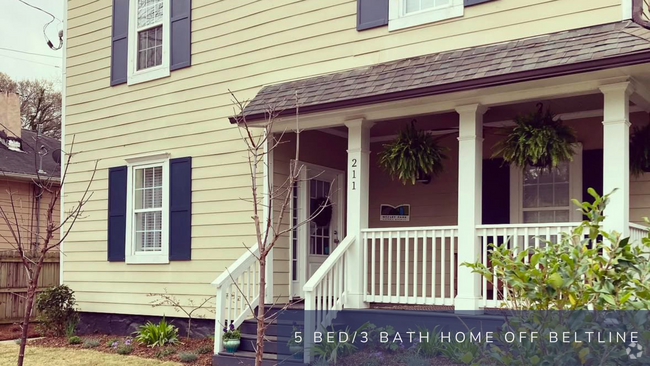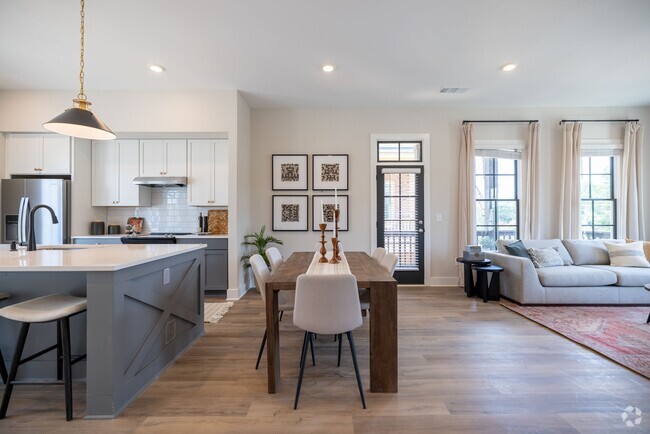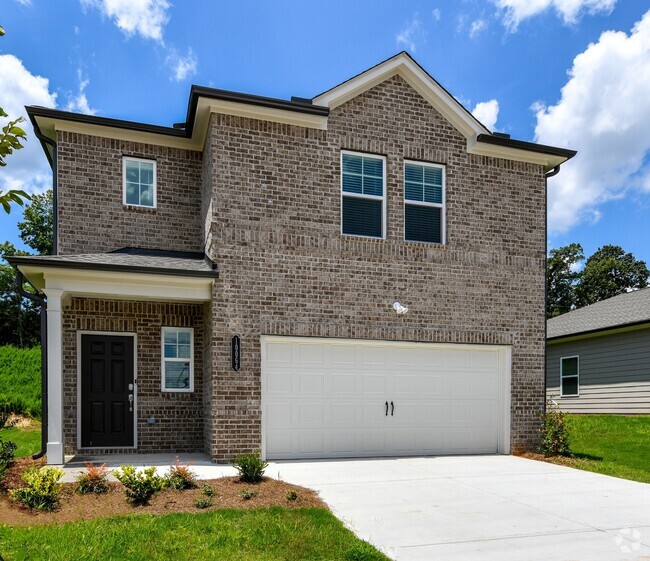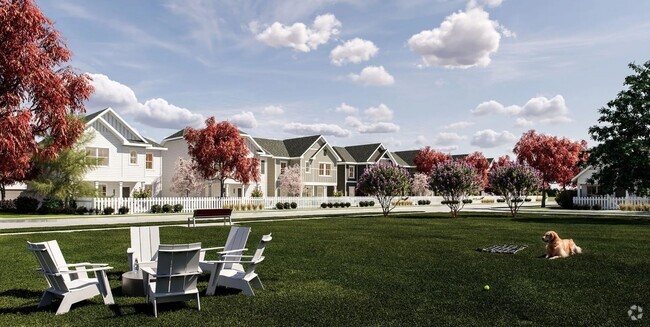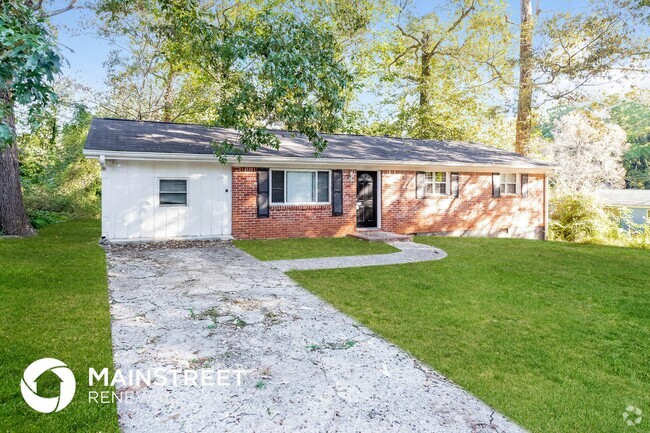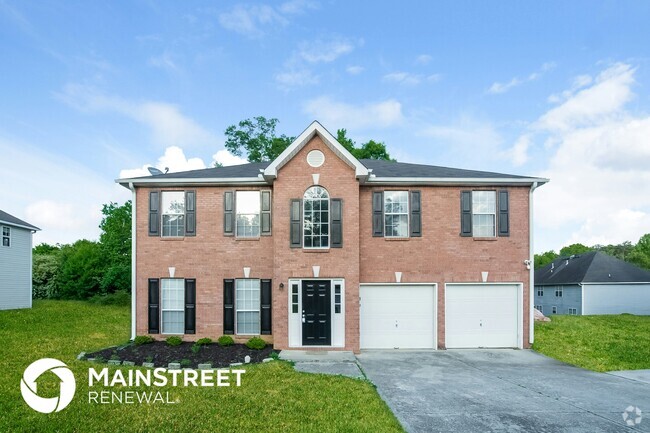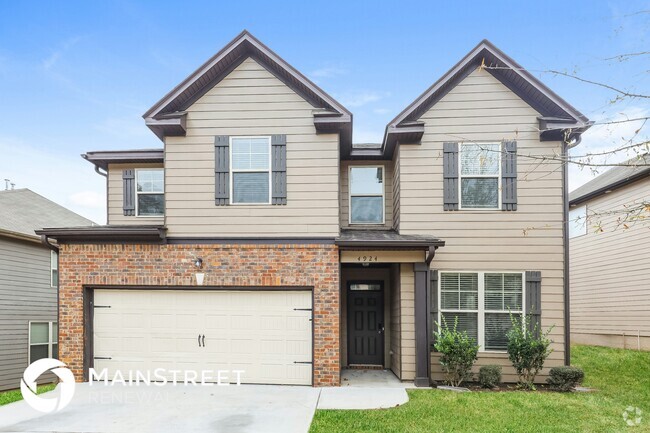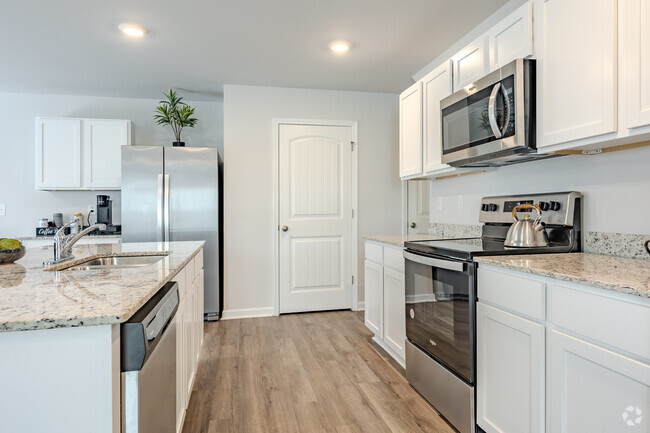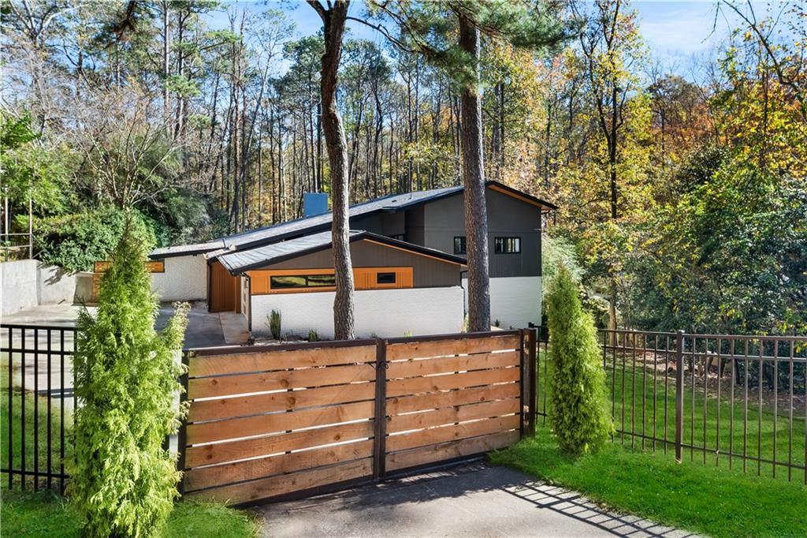2751 Margaret Mitchell Dr NW
Atlanta, GA 30327
-
Bedrooms
4
-
Bathrooms
4.5
-
Square Feet
4,849 sq ft
-
Available
Available Now
Highlights
- Open-Concept Dining Room
- Separate his and hers bathrooms
- Midcentury Modern Architecture
- Deck
- Family Room with Fireplace
- 4 Fireplaces

About This Home
Don't miss this Luxury Lease Opportunity. Step into this stunning 1960s Midcentury,rebuilt with luxurious modern upgrades. Taken down to the studs,every inch has been thoughtfully reimagined for style,comfort,and functionality. This stunning 4 bed,4.5 bath home blends timeless midcentury charm with luxurious modern. The open floor plan features two living rooms,an office,and flexible bonus spaces like a gym. The expansive primary suite boasts TWO oversized closets ready for customization and private patio access. With FOUR patios,including two enclosed spaces,this home is built for indoor-outdoor living and entertaining. The large yard is perfect for relaxing. Walking distance to Morris Brandon Elementary and minutes from I-75,shops,and restaurants! There is a gate and security system. No short term leases available. The home will be leased unfurnished or can remain fully furnished for an additional cost. Gross monthly income should be approximately (3x the monthly rental amount),and the homeowner will carefully review all references. Don’t miss the opportunity to lease this midcentury modern!
2751 Margaret Mitchell Dr NW is a house located in Fulton County and the 30327 ZIP Code. This area is served by the Atlanta Public Schools attendance zone.
Home Details
Home Type
Year Built
Attic
Basement
Bedrooms and Bathrooms
Flooring
Home Design
Home Security
Interior Spaces
Kitchen
Laundry
Listing and Financial Details
Location
Lot Details
Outdoor Features
Parking
Schools
Utilities
Views
Community Details
Overview
Recreation
Fees and Policies
The fees below are based on community-supplied data and may exclude additional fees and utilities.
Contact
- Listed by DEANNA GONZALEZ | Centric Real Estate Group
- Phone Number
- Contact
-
Source
 First Multiple Listing Service, Inc.
First Multiple Listing Service, Inc.
- Dishwasher
- Disposal
- Microwave
- Range
- Refrigerator
The Paces area of Buckhead on the north end of Atlanta is home to one of the city’s most upscale communities. Sitting between West Paces Ferry and Vinings, Paces is a thriving residential neighborhood that features large estate homes, expansive lots, and luxury apartment complexes. Residents of Paces have access to private clubs, fine dining, a vibrant nightlife scene, and upscale shopping.
Paces is located IPT—inside the perimeter—and offers a mixture of old Southern charm and a trendy atmosphere. Families flock to this part of town for its safe neighborhoods, quiet streets, excellent private schools, and welcoming community. Paces offers a central location with easy access to Cumberland, Brookhaven, Atlantic Station, and Downtown Atlanta. Situated along Interstate 75, commuting to and from Paces is a breeze.
Learn more about living in Paces| Colleges & Universities | Distance | ||
|---|---|---|---|
| Colleges & Universities | Distance | ||
| Drive: | 13 min | 5.9 mi | |
| Drive: | 13 min | 7.8 mi | |
| Drive: | 16 min | 8.0 mi | |
| Drive: | 16 min | 8.0 mi |
 The GreatSchools Rating helps parents compare schools within a state based on a variety of school quality indicators and provides a helpful picture of how effectively each school serves all of its students. Ratings are on a scale of 1 (below average) to 10 (above average) and can include test scores, college readiness, academic progress, advanced courses, equity, discipline and attendance data. We also advise parents to visit schools, consider other information on school performance and programs, and consider family needs as part of the school selection process.
The GreatSchools Rating helps parents compare schools within a state based on a variety of school quality indicators and provides a helpful picture of how effectively each school serves all of its students. Ratings are on a scale of 1 (below average) to 10 (above average) and can include test scores, college readiness, academic progress, advanced courses, equity, discipline and attendance data. We also advise parents to visit schools, consider other information on school performance and programs, and consider family needs as part of the school selection process.
View GreatSchools Rating Methodology
Transportation options available in Atlanta include Lindbergh Center, located 4.9 miles from 2751 Margaret Mitchell Dr NW. 2751 Margaret Mitchell Dr NW is near Hartsfield - Jackson Atlanta International, located 17.3 miles or 27 minutes away.
| Transit / Subway | Distance | ||
|---|---|---|---|
| Transit / Subway | Distance | ||
|
|
Drive: | 12 min | 4.9 mi |
|
|
Drive: | 11 min | 5.2 mi |
|
|
Drive: | 10 min | 5.7 mi |
|
|
Drive: | 11 min | 6.0 mi |
|
|
Drive: | 15 min | 9.8 mi |
| Commuter Rail | Distance | ||
|---|---|---|---|
| Commuter Rail | Distance | ||
|
|
Drive: | 11 min | 5.3 mi |
| Airports | Distance | ||
|---|---|---|---|
| Airports | Distance | ||
|
Hartsfield - Jackson Atlanta International
|
Drive: | 27 min | 17.3 mi |
Time and distance from 2751 Margaret Mitchell Dr NW.
| Shopping Centers | Distance | ||
|---|---|---|---|
| Shopping Centers | Distance | ||
| Drive: | 4 min | 1.3 mi | |
| Drive: | 4 min | 1.6 mi | |
| Drive: | 6 min | 2.5 mi |
| Parks and Recreation | Distance | ||
|---|---|---|---|
| Parks and Recreation | Distance | ||
|
Atlanta History Center
|
Drive: | 9 min | 3.9 mi |
|
Atlanta Audubon Society
|
Drive: | 13 min | 5.2 mi |
|
Blue Heron Nature Preserve
|
Drive: | 13 min | 5.3 mi |
|
Chastain Park
|
Drive: | 16 min | 6.0 mi |
|
Atlanta Botanical Garden
|
Drive: | 12 min | 6.5 mi |
| Hospitals | Distance | ||
|---|---|---|---|
| Hospitals | Distance | ||
| Drive: | 10 min | 4.8 mi | |
| Drive: | 12 min | 6.0 mi | |
| Drive: | 11 min | 6.8 mi |
| Military Bases | Distance | ||
|---|---|---|---|
| Military Bases | Distance | ||
| Drive: | 22 min | 10.4 mi | |
| Drive: | 21 min | 12.3 mi |
You May Also Like
Similar Rentals Nearby
-
-
-
-
-
1 / 38
-
1 / 37
-
-
-
-
What Are Walk Score®, Transit Score®, and Bike Score® Ratings?
Walk Score® measures the walkability of any address. Transit Score® measures access to public transit. Bike Score® measures the bikeability of any address.
What is a Sound Score Rating?
A Sound Score Rating aggregates noise caused by vehicle traffic, airplane traffic and local sources
