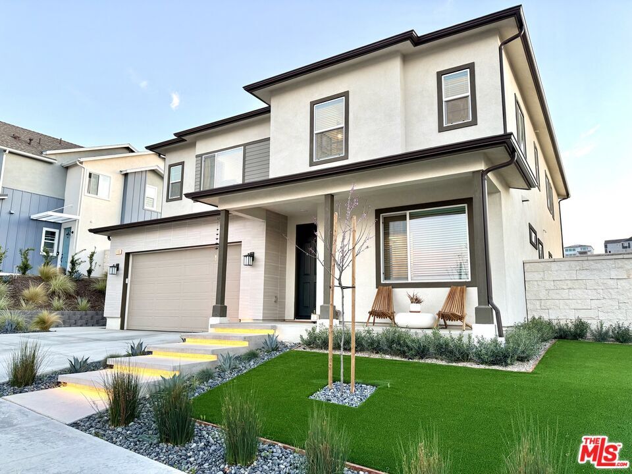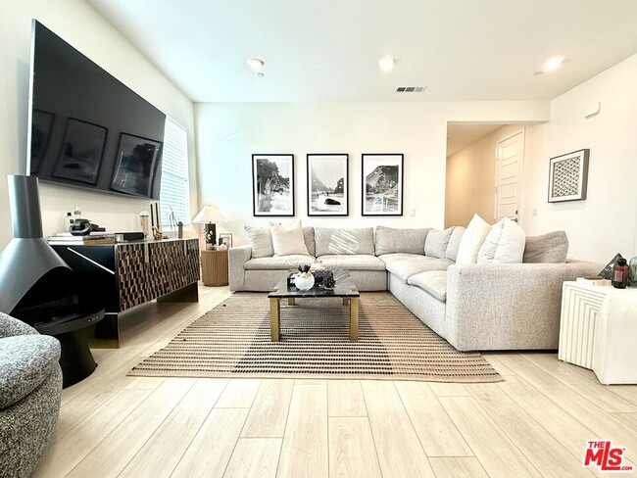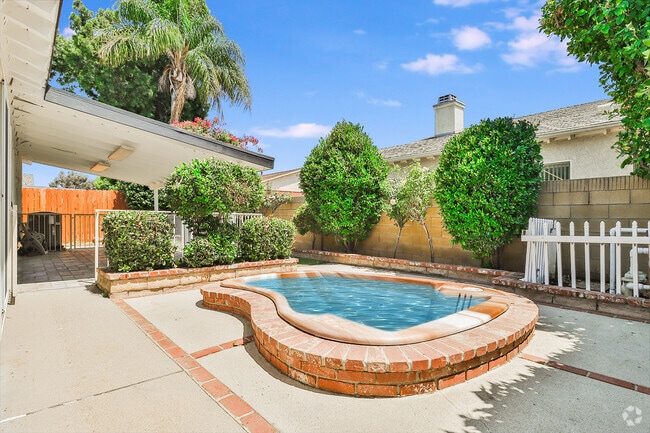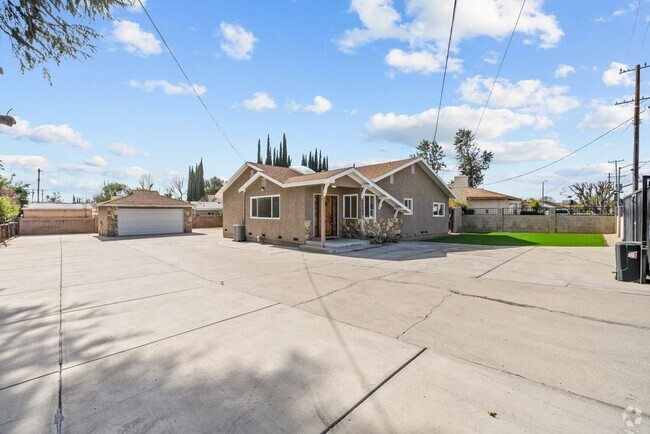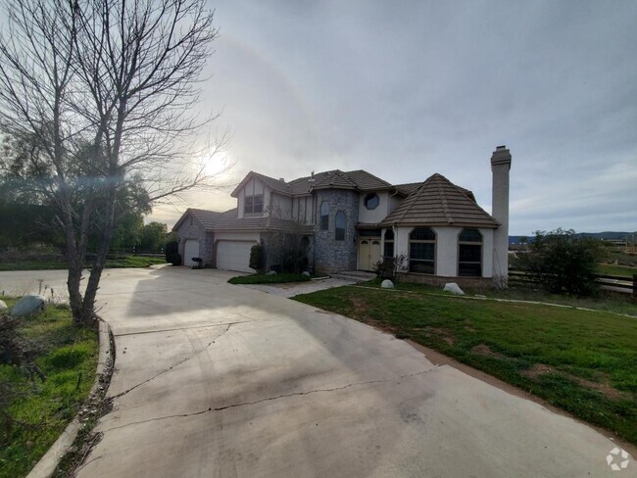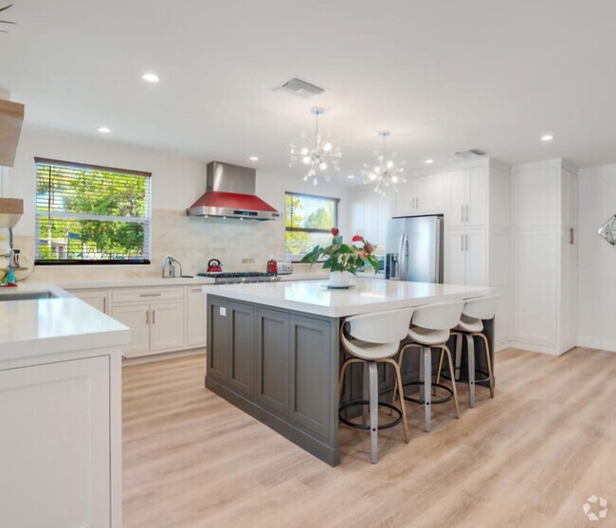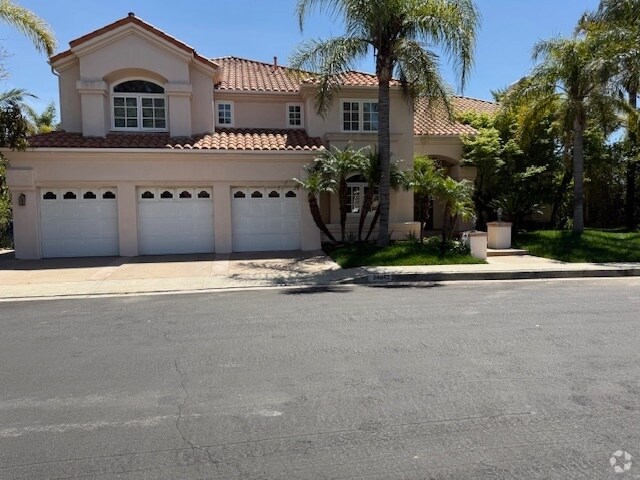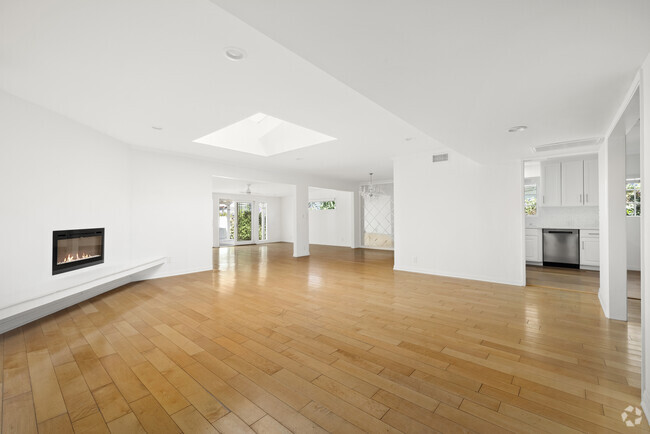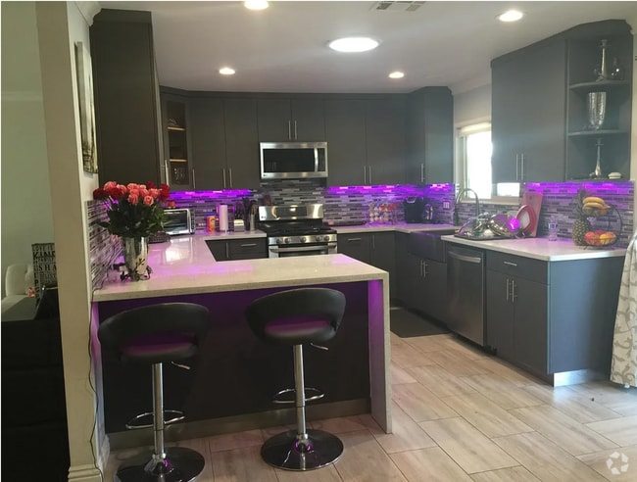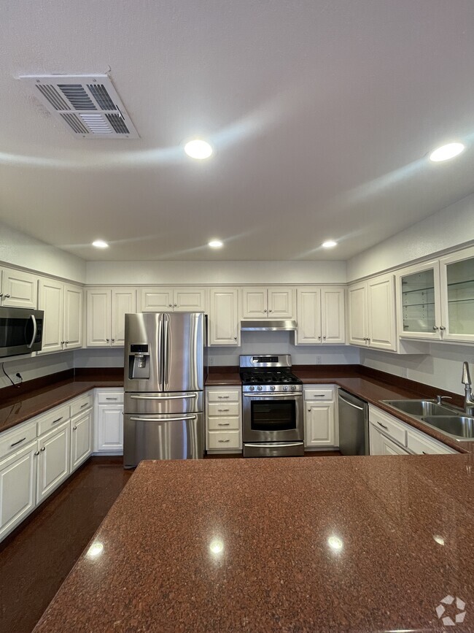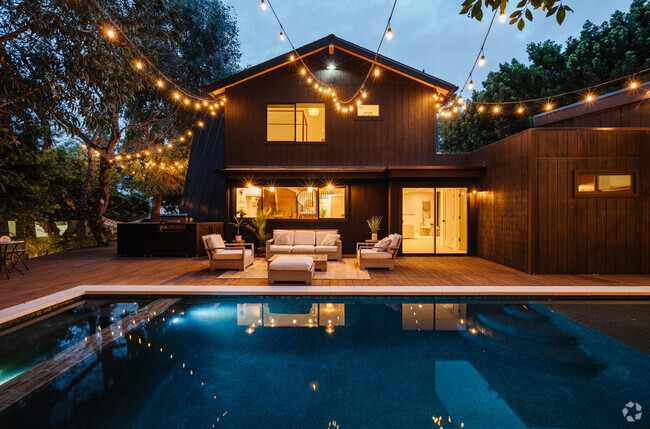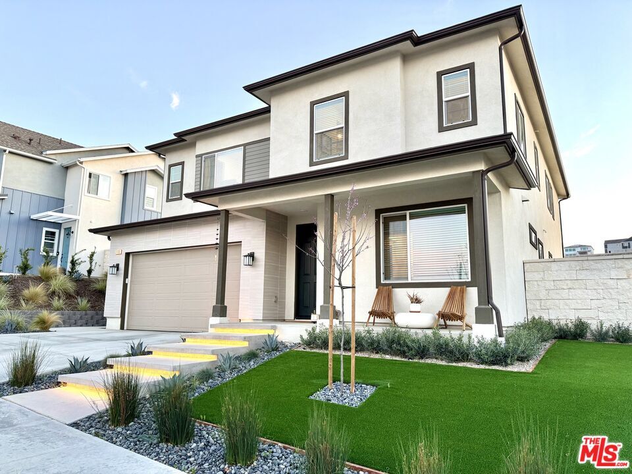27703 Sequel Ct
Valencia, CA 91355
-
Bedrooms
5
-
Bathrooms
3
-
Square Feet
2,872 sq ft
-
Available
Available Now
Highlights
- Detached Guest House
- In Ground Pool
- Spa
- Solar Power System
- Mountain View
- Clubhouse

About This Home
Fully Furnished 5BD/3BA Luxury Lease in FivePoint Valencia's Coveted Sage Community, Available for a 12-month lease, 6-month terms also considered. Step into elevated California living in this stunning 5-bedroom, 3-bathroom residence located in the exclusive Sage community of FivePoint Valencia. Fully furnished with high-end designer pieces throughout, this home is the perfect blend of modern luxury and comfort. From the moment you arrive, you're welcomed by floating LED-illuminated steps leading to the front entryan architectural statement setting the tone for what's inside. The home boasts highly-upgraded finishes, including top-of-the-line Sub-Zero and Wolf appliances, a walk-in butler's pantry, SOLAR, EV charging and an open-concept layout that flows effortlessly from room to room.The thoughtfully designed landscaped front and back yards create a serene outdoor escape, anchored by a dramatic floating black marble gas fire pit, perfect for sunset gatherings or cool evening hangouts.As part of the vibrant FivePoint Valencia community, residents enjoy access to world-class amenities including:The resort-style Confluence Park with pools, cabanas, BBQs, and lounging areas. Miles of scenic trails and paseos ideal for biking, hiking, and evening strollsNeighborhood gardens, sports courts, and community events that create a lively, connected atmosphere. Whether you're relocating, remodeling, or just craving a lifestyle upgrade, this is your chance to live in one of Valencia's most sought-after neighborhoods just unpack and enjoy.
27703 Sequel Ct is a house located in Los Angeles County and the 91355 ZIP Code. This area is served by the William S. Hart Union High attendance zone.
Home Details
Home Type
Year Built
Additional Homes
Bedrooms and Bathrooms
Eco-Friendly Details
Flooring
Home Design
Interior Spaces
Kitchen
Laundry
Listing and Financial Details
Lot Details
Outdoor Features
Parking
Pool
Utilities
Views
Community Details
Amenities
Pet Policy
Recreation
Fees and Policies
The fees below are based on community-supplied data and may exclude additional fees and utilities.
Pet policies are negotiable.
Details
Property Information
-
Furnished Units Available
Contact
- Listed by Shane Howland | Compass
- Phone Number
- Contact
-
Source
 MLS(TM)/CLAW
MLS(TM)/CLAW
- Washer/Dryer
- Dishwasher
- Disposal
- Refrigerator
- Freezer
- Carpet
- Vinyl Flooring
- Dining Room
- Views
- Furnished
- Clubhouse
- Spa
- Pool
Situated north of Santa Clarita and south of Southern California’s rolling hills and sprawling forests, Valencia is an upscale suburban area with plenty to offer. From outdoor recreation and exploration to family-friendly fun, Valencia has it all!
Enjoy a trip to Six Flags Magic Mountain theme park, or tee off at Valencia Country Club or the Oaks Club at Valencia. Shop till you drop at Westfield Valencia Town Center with the best retailers, restaurants, and theater in town, or explore the scenic campuses of the California Institute of the Arts and College of the Canyons.
Valencia is known for its safe neighborhoods, tight-knit community, picturesque housing, family-friendly atmosphere, and scenic mountain views. Check out the available rentals to discover your potential new home in the welcoming community of Valencia, California today.
Learn more about living in Valencia| Colleges & Universities | Distance | ||
|---|---|---|---|
| Colleges & Universities | Distance | ||
| Drive: | 11 min | 4.4 mi | |
| Drive: | 23 min | 16.9 mi | |
| Drive: | 30 min | 18.3 mi | |
| Drive: | 49 min | 35.9 mi |
 The GreatSchools Rating helps parents compare schools within a state based on a variety of school quality indicators and provides a helpful picture of how effectively each school serves all of its students. Ratings are on a scale of 1 (below average) to 10 (above average) and can include test scores, college readiness, academic progress, advanced courses, equity, discipline and attendance data. We also advise parents to visit schools, consider other information on school performance and programs, and consider family needs as part of the school selection process.
The GreatSchools Rating helps parents compare schools within a state based on a variety of school quality indicators and provides a helpful picture of how effectively each school serves all of its students. Ratings are on a scale of 1 (below average) to 10 (above average) and can include test scores, college readiness, academic progress, advanced courses, equity, discipline and attendance data. We also advise parents to visit schools, consider other information on school performance and programs, and consider family needs as part of the school selection process.
View GreatSchools Rating Methodology
Transportation options available in Valencia include North Hollywood Station, located 24.8 miles from 27703 Sequel Ct. 27703 Sequel Ct is near Bob Hope, located 23.9 miles or 32 minutes away.
| Transit / Subway | Distance | ||
|---|---|---|---|
| Transit / Subway | Distance | ||
|
|
Drive: | 32 min | 24.8 mi |
|
|
Drive: | 35 min | 27.1 mi |
|
|
Drive: | 39 min | 30.0 mi |
|
|
Drive: | 39 min | 30.3 mi |
|
|
Drive: | 40 min | 31.1 mi |
| Commuter Rail | Distance | ||
|---|---|---|---|
| Commuter Rail | Distance | ||
|
|
Drive: | 13 min | 6.6 mi |
|
|
Drive: | 16 min | 7.9 mi |
|
|
Drive: | 20 min | 10.7 mi |
|
|
Drive: | 35 min | 22.0 mi |
|
|
Drive: | 40 min | 27.6 mi |
| Airports | Distance | ||
|---|---|---|---|
| Airports | Distance | ||
|
Bob Hope
|
Drive: | 32 min | 23.9 mi |
Time and distance from 27703 Sequel Ct.
| Shopping Centers | Distance | ||
|---|---|---|---|
| Shopping Centers | Distance | ||
| Drive: | 4 min | 1.8 mi | |
| Drive: | 6 min | 2.8 mi | |
| Drive: | 9 min | 4.3 mi |
| Parks and Recreation | Distance | ||
|---|---|---|---|
| Parks and Recreation | Distance | ||
|
Ed Davis Park in Towsley Canyon
|
Drive: | 12 min | 8.1 mi |
|
William S. Hart Regional Park
|
Drive: | 16 min | 8.1 mi |
|
East and Rice Canyon
|
Drive: | 15 min | 9.6 mi |
|
Placerita Canyon Nature Center
|
Drive: | 22 min | 11.9 mi |
| Hospitals | Distance | ||
|---|---|---|---|
| Hospitals | Distance | ||
| Drive: | 10 min | 5.7 mi |
| Military Bases | Distance | ||
|---|---|---|---|
| Military Bases | Distance | ||
| Drive: | 54 min | 43.6 mi | |
| Drive: | 82 min | 57.1 mi |
You May Also Like
Similar Rentals Nearby
What Are Walk Score®, Transit Score®, and Bike Score® Ratings?
Walk Score® measures the walkability of any address. Transit Score® measures access to public transit. Bike Score® measures the bikeability of any address.
What is a Sound Score Rating?
A Sound Score Rating aggregates noise caused by vehicle traffic, airplane traffic and local sources
