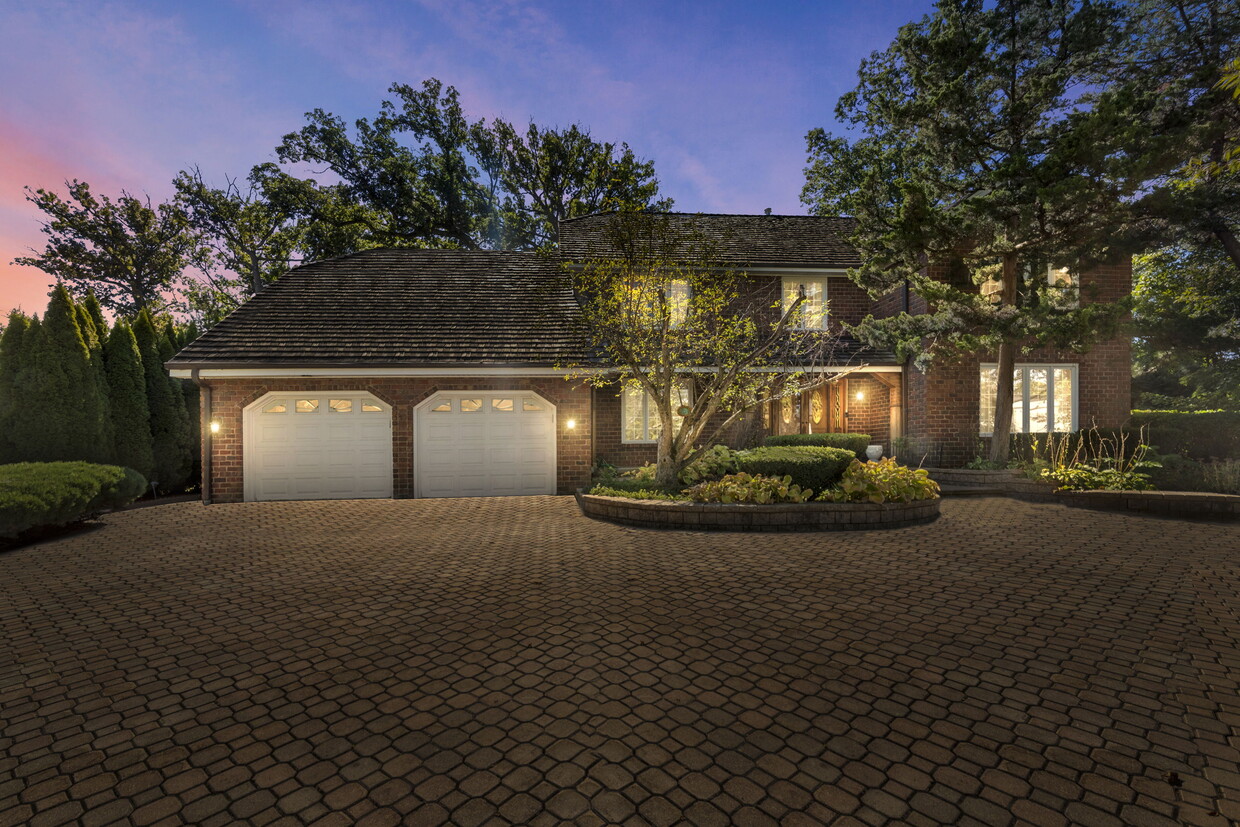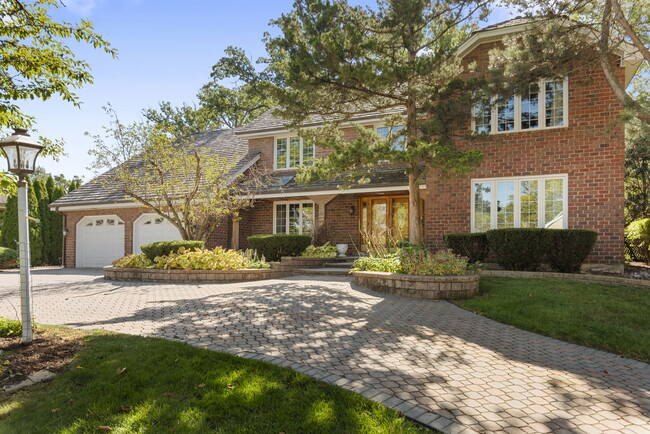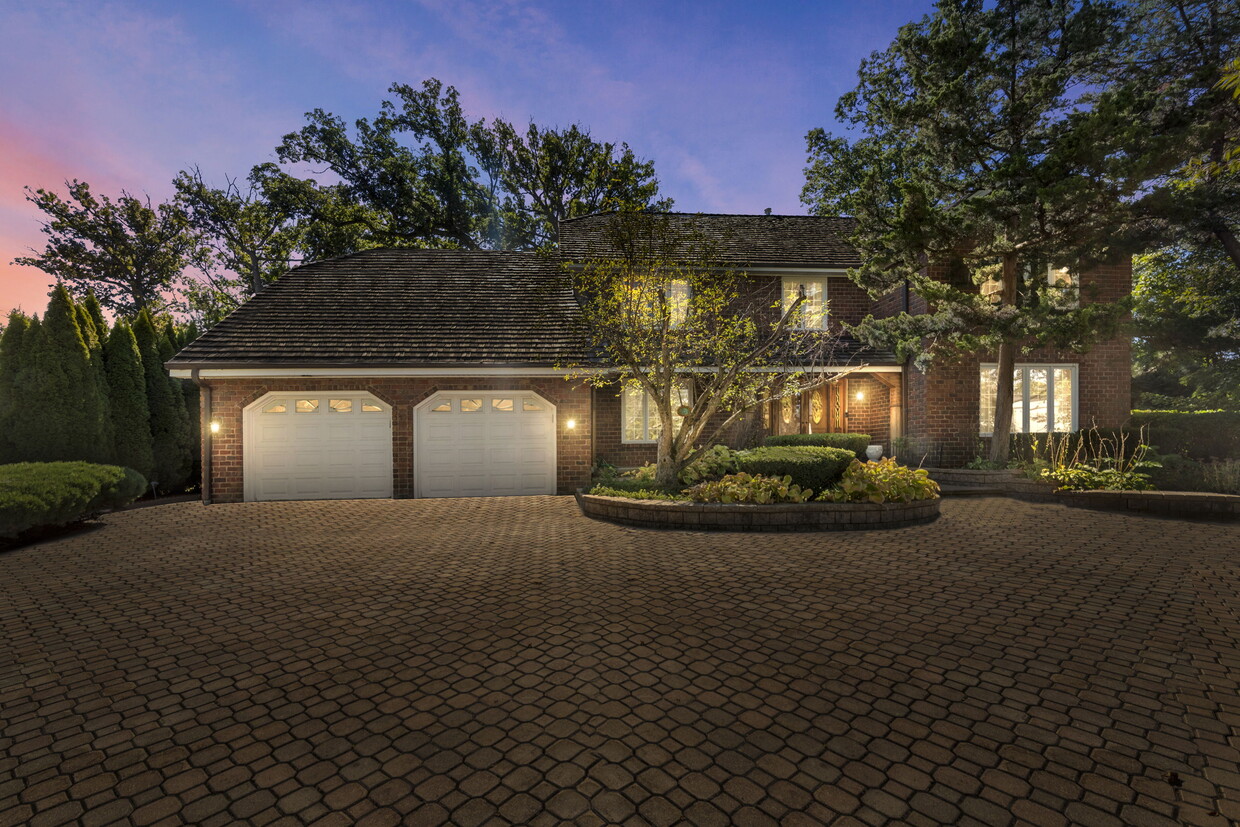
-
Monthly Rent
$5,700
-
Bedrooms
5 bd
-
Bathrooms
5 ba
-
Square Feet
5,393 sq ft
Details

About This Property
Great opportunity for a luxury rental home in Oak Brook. One of the most interior streets in Brook Forest subdivision. Large interior lot. Butler School District 53 and Hinsdale Central High School. 5 bedrooms, 5.1 bathrooms. 2 car attached garage. Spacious formals and foyer. The kitchen opens to breakfast room and family room with fireplace which both have patio doors to the patio. First floor bedroom and first floor full bathroom. Finished basement with full bathroom, bar and recreation room, game room, kitchen and bar. Beautiful yard with large deck and green spaces. Walking distance to Brook Forest Elementary school, amenities including playground, park, tennis courts. Great location with easy access to major roads and highways, Oak Brook shopping center, restaurants, Lifetime Fitness, Oak Brook Sports Core and golf courses.
28 Cambridge Dr is a house located in DuPage County and the 60523 ZIP Code.
Discover Homeownership
Renting vs. Buying
-
Housing Cost Per Month: $5,700
-
Rent for 30 YearsRenting doesn't build equity Future EquityRenting isn't tax deductible Mortgage Interest Tax Deduction$0 Net Return
-
Buy Over 30 Years$2.23M - $3.96M Future Equity$1.03M Mortgage Interest Tax Deduction$173K - $1.91M Gain Net Return
-
House Features
Washer/Dryer
Tub/Shower
Fireplace
Ceiling Fans
- Washer/Dryer
- Ceiling Fans
- Storage Space
- Double Vanities
- Tub/Shower
- Fireplace
- Kitchen
- Family Room
- Basement
- Recreation Room
- Playground
- Tennis Court
- Gameroom
- Patio
- Deck
- Yard
Fees and Policies
The fees below are based on community-supplied data and may exclude additional fees and utilities.
- Parking
-
Garage--
A blend of luxury apartments, houses, condos, and townhomes await renters in the upscale suburbs of Oak Brook. With a variety of amenities such as golf clubs, community parks, shopping malls, and fine dining, residents have everything they need without leaving their park-like suburbia. From Oak Brook Golf Club to Central Park, locals have plenty of spaces to enjoy the great outdoors.
The Oak Brook Promenade offers restaurants and shops, and an even greater selection can be found at Oakbrook Center, the city’s expansive shopping mall. From fine dining at Gibson’s Bar & Grill to pizza and small plates at La Barra, there’s cuisine options for every occasion. Oak Brook is located about 16 miles west of the Chicago Midway International Airport and about 20 miles west of Downtown Chicago.
Learn more about living in Oak Brook| Colleges & Universities | Distance | ||
|---|---|---|---|
| Colleges & Universities | Distance | ||
| Drive: | 6 min | 2.7 mi | |
| Drive: | 14 min | 6.2 mi | |
| Drive: | 16 min | 7.4 mi | |
| Drive: | 19 min | 9.4 mi |
Transportation options available in Oak Brook include Forest Park Station, located 10.1 miles from 28 Cambridge Dr. 28 Cambridge Dr is near Chicago Midway International, located 13.5 miles or 25 minutes away, and Chicago O'Hare International, located 16.7 miles or 28 minutes away.
| Transit / Subway | Distance | ||
|---|---|---|---|
| Transit / Subway | Distance | ||
|
|
Drive: | 17 min | 10.1 mi |
|
|
Drive: | 16 min | 10.2 mi |
|
|
Drive: | 17 min | 11.0 mi |
|
|
Drive: | 18 min | 11.3 mi |
|
|
Drive: | 19 min | 11.8 mi |
| Commuter Rail | Distance | ||
|---|---|---|---|
| Commuter Rail | Distance | ||
|
|
Drive: | 7 min | 3.3 mi |
|
|
Drive: | 8 min | 3.4 mi |
|
|
Drive: | 9 min | 4.2 mi |
|
|
Drive: | 8 min | 4.2 mi |
|
|
Drive: | 10 min | 4.4 mi |
| Airports | Distance | ||
|---|---|---|---|
| Airports | Distance | ||
|
Chicago Midway International
|
Drive: | 25 min | 13.5 mi |
|
Chicago O'Hare International
|
Drive: | 28 min | 16.7 mi |
Time and distance from 28 Cambridge Dr.
| Shopping Centers | Distance | ||
|---|---|---|---|
| Shopping Centers | Distance | ||
| Drive: | 4 min | 1.6 mi | |
| Drive: | 5 min | 1.9 mi | |
| Drive: | 5 min | 2.0 mi |
| Parks and Recreation | Distance | ||
|---|---|---|---|
| Parks and Recreation | Distance | ||
|
Mayslake Forest Preserve
|
Walk: | 14 min | 0.8 mi |
|
Fullersburg Woods Nature Center
|
Drive: | 7 min | 2.2 mi |
|
Lyman Woods Interpretive Center
|
Drive: | 5 min | 2.5 mi |
|
York Woods Forest Preserve
|
Drive: | 9 min | 3.6 mi |
|
Wolf Road Prairie Nature Preserve
|
Drive: | 10 min | 4.4 mi |
| Hospitals | Distance | ||
|---|---|---|---|
| Hospitals | Distance | ||
| Drive: | 7 min | 3.4 mi | |
| Drive: | 9 min | 4.3 mi | |
| Drive: | 10 min | 4.6 mi |
| Military Bases | Distance | ||
|---|---|---|---|
| Military Bases | Distance | ||
| Drive: | 21 min | 11.9 mi |
- Washer/Dryer
- Ceiling Fans
- Storage Space
- Double Vanities
- Tub/Shower
- Fireplace
- Kitchen
- Family Room
- Basement
- Recreation Room
- Patio
- Deck
- Yard
- Playground
- Tennis Court
- Gameroom
28 Cambridge Dr Photos
What Are Walk Score®, Transit Score®, and Bike Score® Ratings?
Walk Score® measures the walkability of any address. Transit Score® measures access to public transit. Bike Score® measures the bikeability of any address.
What is a Sound Score Rating?
A Sound Score Rating aggregates noise caused by vehicle traffic, airplane traffic and local sources





