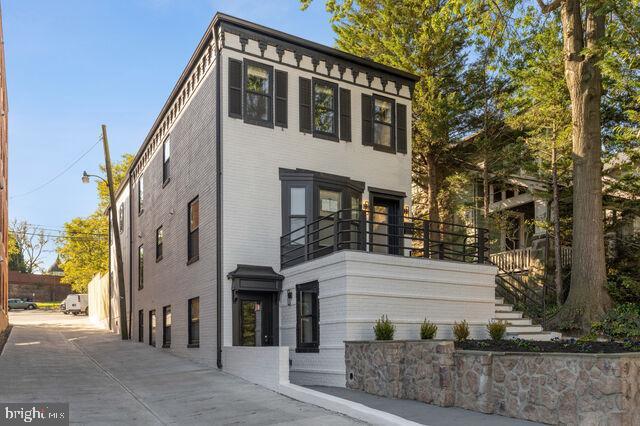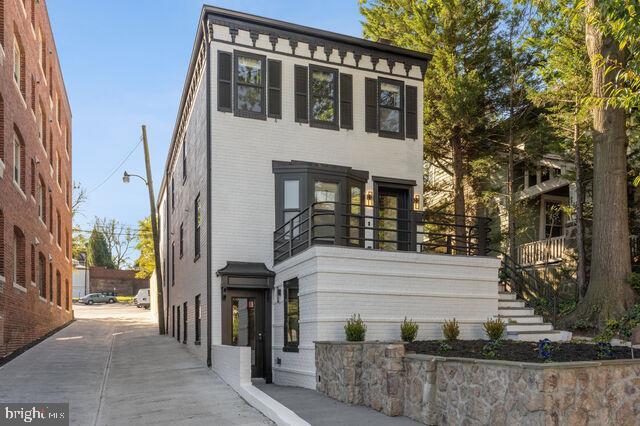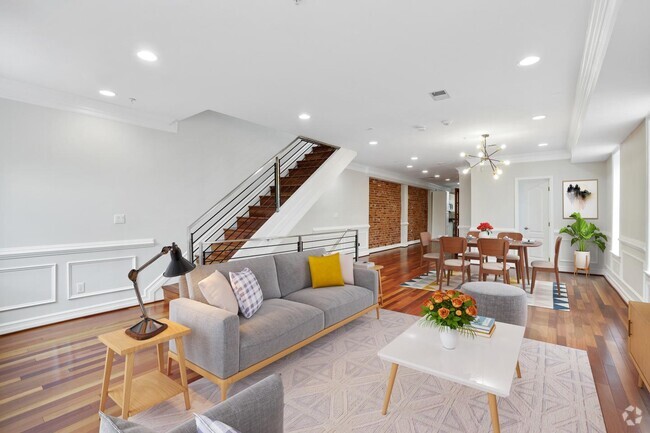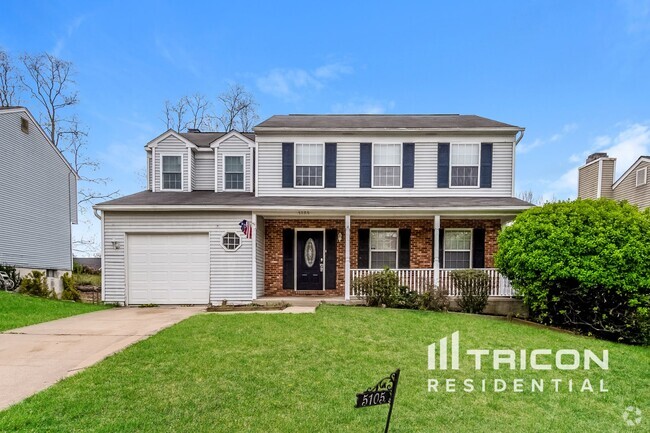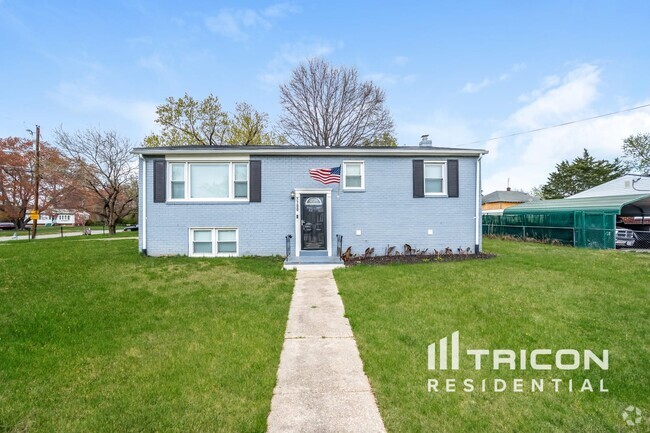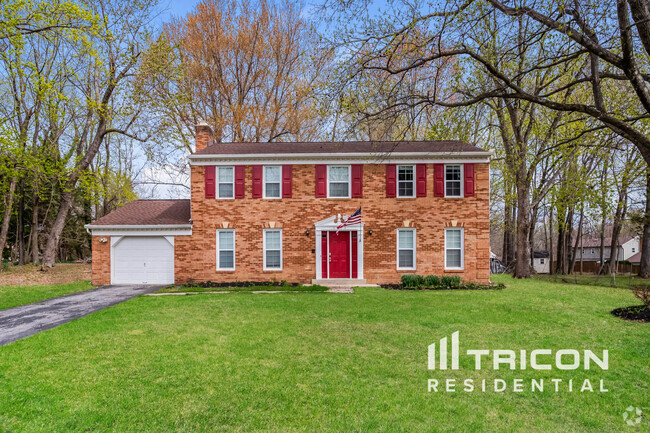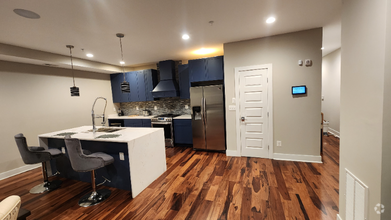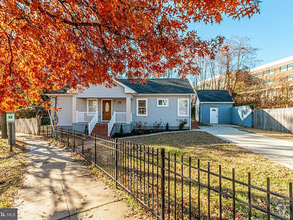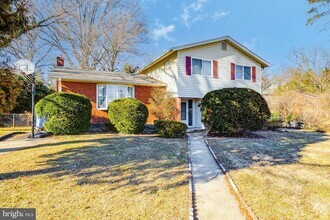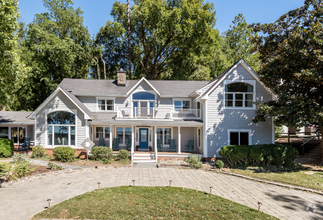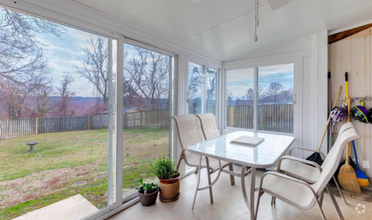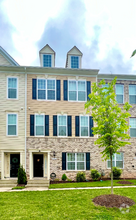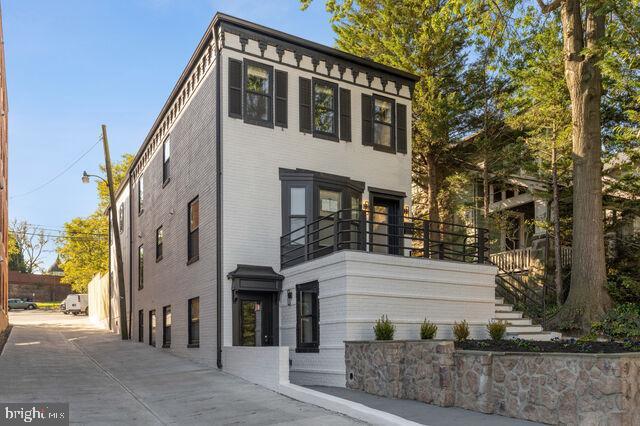2808 Ordway St NW
Washington, DC 20008
-
Bedrooms
5
-
Bathrooms
4.5
-
Square Feet
4,906 sq ft
-
Available
Available Now
Highlights
- Second Kitchen
- Built in 1940 | Remodeled in 2024
- Eat-In Gourmet Kitchen
- Open Floorplan
- Colonial Architecture
- Wood Flooring

About This Home
Amazing entertaining inside and out in this fabulous BRAND-NEW CONSTRUCTION with 2 CAR PARKING. . Gorgeous hardwood floors throughout. Stunning modern open floor plan features an outstanding designer Kitchen filled with huge waterfall marble island, top-of-the line Bosch stainless steel appliances, and cutting-edge accoutrements. A modern gas fireplace in Living Area and extensive wet bar in Dining Area offer fabulous entertaining style. Sliding French doors open to fully fenced rear Terrace with hard-piped gas grill with open entertainment space. Remotely powered garage door that allows for 2 off-street parking spaces. The upper level, flooded with natural sunlight, features three bedrooms, three full new designer tiled bathrooms, walk-in closets, and full-size washer and dryer. The lower level , with its own separate entrance and kitchen, two bedrooms, designer tiled bathroom, and stacked washer/dryer is perfect for an In-Law Suite, an Au Pair Suite, or Home Office. STEPS to Cleveland Park Red Line Metro Stop, Grocery, Restaurants and Upscale Shopping, Close to The National Zoo and Rock Creek Park. Easy commute to into our out of town, to the airports, and all the attractions of DC. Available immediately for a 1-4 year lease. Pets welcome on a case by case basis, this is a non-smoking residence.
Unique Features
- NewConstruction
2808 Ordway St NW is a house located in District of Columbia County and the 20008 ZIP Code. This area is served by the District Of Columbia Public Schools attendance zone.
Home Details
Home Type
Year Built
Bedrooms and Bathrooms
Home Design
Interior Spaces
Kitchen
Laundry
Listing and Financial Details
Lot Details
Outdoor Features
Parking
Schools
Utilities
Community Details
Overview
Pet Policy
Contact
- Listed by Keith Ricca | Executive Housing Consultants, Inc.
- Phone Number
- Contact
-
Source
 Bright MLS, Inc.
Bright MLS, Inc.
- Fireplace
- Dishwasher
- NewConstruction
Surrounded by some of Washington, DC's most beautiful places -- the National Cathedral, Smithsonian National Zoological Park, Glover Archibold Park, Rock Creek Park -- Cleveland Park is in no way overshadowed. In fact, this elegant neighborhood, with its historic Victorians and mature trees, holds its own as one of DC's prettiest locations.
Cleveland Park dates back to 1793, when an aide to George Washington built an estate named Rosedale. Soon, other residents followed suit. It was considered an upscale suburb at the time, and (aside from its name) not much has changed. While row houses and apartment buildings have lured new residents to the neighborhood, Cleveland Park is still home to many wealthy Washingtonians.
As you look at Cleveland Park apartments, be aware that the neighborhood features two commercial districts: Wisconsin Avenue and Connecticut Avenue. These streets are filled with restaurants, bars, shops, and entertainment venues like the Uptown Theater.
Learn more about living in Cleveland Park| Colleges & Universities | Distance | ||
|---|---|---|---|
| Colleges & Universities | Distance | ||
| Walk: | 15 min | 0.8 mi | |
| Drive: | 5 min | 2.1 mi | |
| Drive: | 8 min | 3.5 mi | |
| Drive: | 10 min | 4.3 mi |
 The GreatSchools Rating helps parents compare schools within a state based on a variety of school quality indicators and provides a helpful picture of how effectively each school serves all of its students. Ratings are on a scale of 1 (below average) to 10 (above average) and can include test scores, college readiness, academic progress, advanced courses, equity, discipline and attendance data. We also advise parents to visit schools, consider other information on school performance and programs, and consider family needs as part of the school selection process.
The GreatSchools Rating helps parents compare schools within a state based on a variety of school quality indicators and provides a helpful picture of how effectively each school serves all of its students. Ratings are on a scale of 1 (below average) to 10 (above average) and can include test scores, college readiness, academic progress, advanced courses, equity, discipline and attendance data. We also advise parents to visit schools, consider other information on school performance and programs, and consider family needs as part of the school selection process.
View GreatSchools Rating Methodology
Transportation options available in Washington include Cleveland Park, located 0.1 mile from 2808 Ordway St NW. 2808 Ordway St NW is near Ronald Reagan Washington Ntl, located 8.0 miles or 16 minutes away, and Washington Dulles International, located 24.6 miles or 46 minutes away.
| Transit / Subway | Distance | ||
|---|---|---|---|
| Transit / Subway | Distance | ||
|
|
Walk: | 1 min | 0.1 mi |
|
|
Walk: | 13 min | 0.7 mi |
|
|
Walk: | 16 min | 0.8 mi |
|
|
Drive: | 4 min | 1.7 mi |
|
|
Drive: | 4 min | 1.8 mi |
| Commuter Rail | Distance | ||
|---|---|---|---|
| Commuter Rail | Distance | ||
|
|
Drive: | 10 min | 4.7 mi |
|
|
Drive: | 11 min | 4.9 mi |
|
|
Drive: | 11 min | 5.6 mi |
|
|
Drive: | 13 min | 6.6 mi |
|
|
Drive: | 17 min | 6.9 mi |
| Airports | Distance | ||
|---|---|---|---|
| Airports | Distance | ||
|
Ronald Reagan Washington Ntl
|
Drive: | 16 min | 8.0 mi |
|
Washington Dulles International
|
Drive: | 46 min | 24.6 mi |
Time and distance from 2808 Ordway St NW.
| Shopping Centers | Distance | ||
|---|---|---|---|
| Shopping Centers | Distance | ||
| Walk: | 2 min | 0.2 mi | |
| Drive: | 4 min | 1.7 mi | |
| Drive: | 6 min | 2.1 mi |
| Parks and Recreation | Distance | ||
|---|---|---|---|
| Parks and Recreation | Distance | ||
|
National Zoo
|
Walk: | 20 min | 1.1 mi |
|
Hillwood Estate, Museum & Gardens
|
Drive: | 4 min | 1.1 mi |
|
Discovery Creek Children's Museum
|
Drive: | 5 min | 2.1 mi |
|
Dumbarton Oaks
|
Drive: | 5 min | 2.6 mi |
|
Rock Creek Park
|
Drive: | 9 min | 3.0 mi |
| Hospitals | Distance | ||
|---|---|---|---|
| Hospitals | Distance | ||
| Drive: | 4 min | 1.5 mi | |
| Drive: | 7 min | 2.7 mi | |
| Drive: | 6 min | 2.9 mi |
| Military Bases | Distance | ||
|---|---|---|---|
| Military Bases | Distance | ||
| Drive: | 6 min | 2.3 mi | |
| Drive: | 8 min | 3.4 mi |
You May Also Like
Similar Rentals Nearby
What Are Walk Score®, Transit Score®, and Bike Score® Ratings?
Walk Score® measures the walkability of any address. Transit Score® measures access to public transit. Bike Score® measures the bikeability of any address.
What is a Sound Score Rating?
A Sound Score Rating aggregates noise caused by vehicle traffic, airplane traffic and local sources
