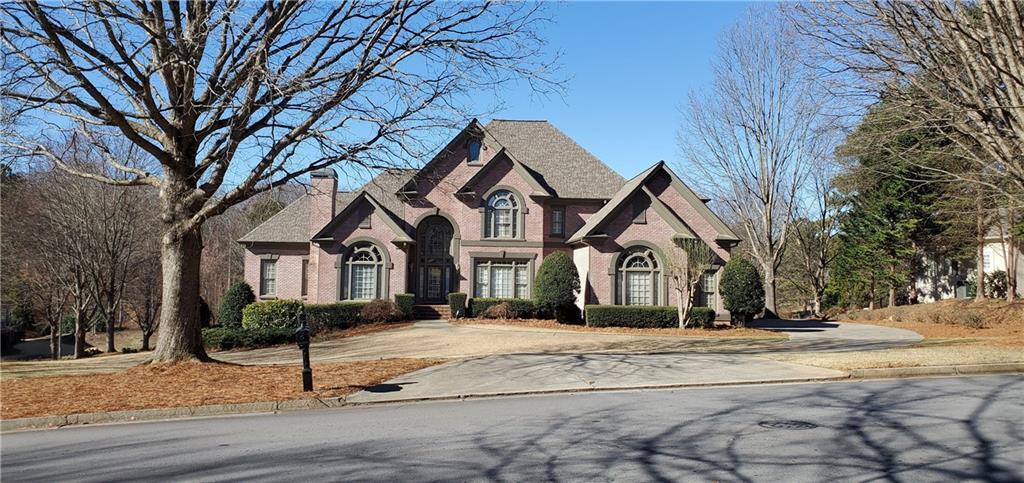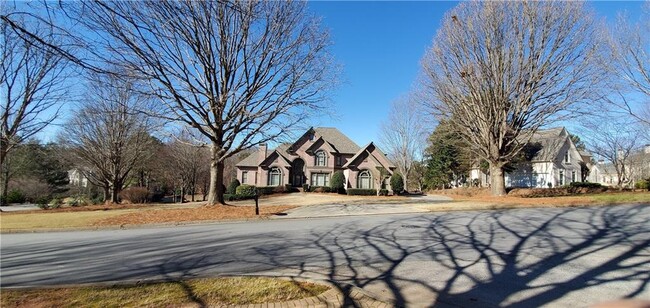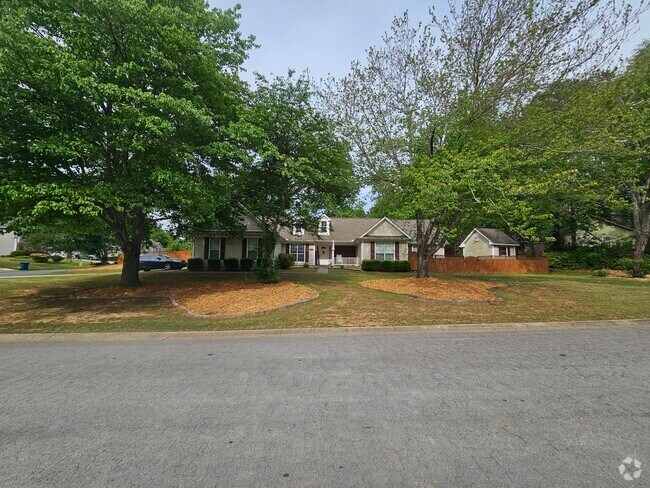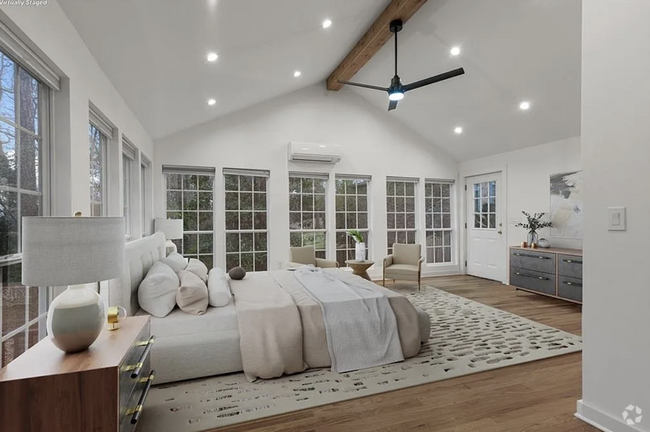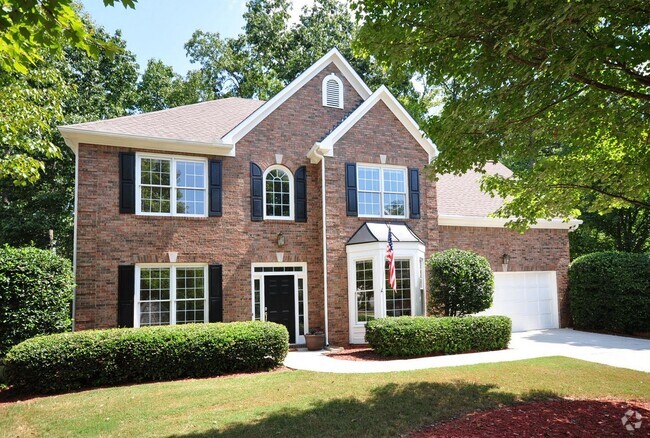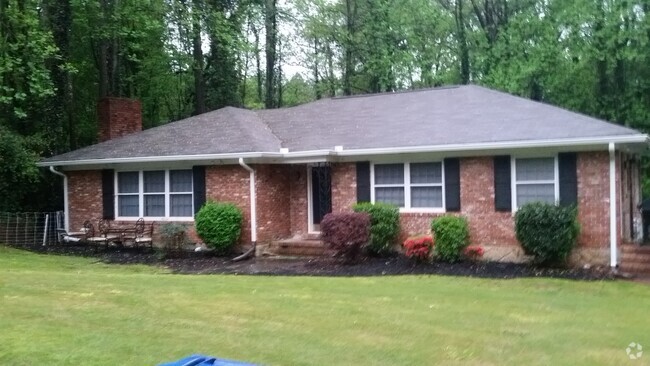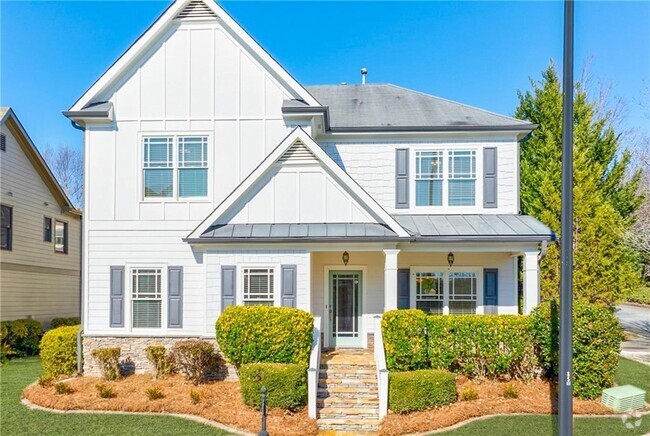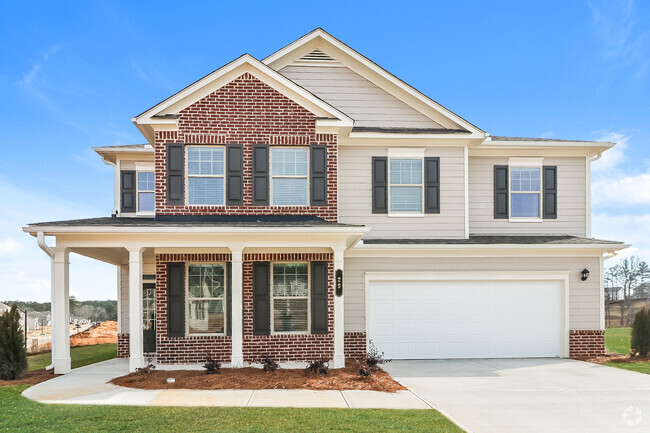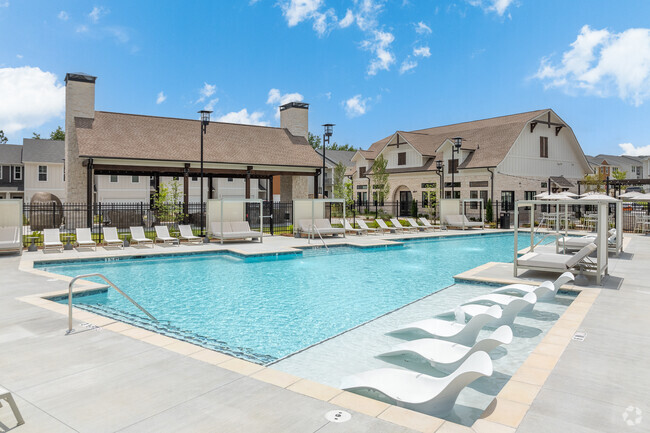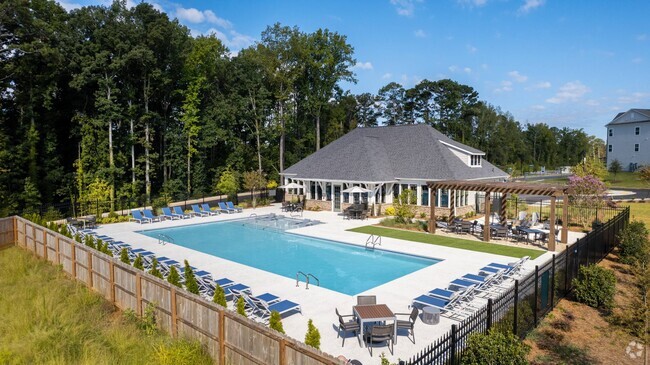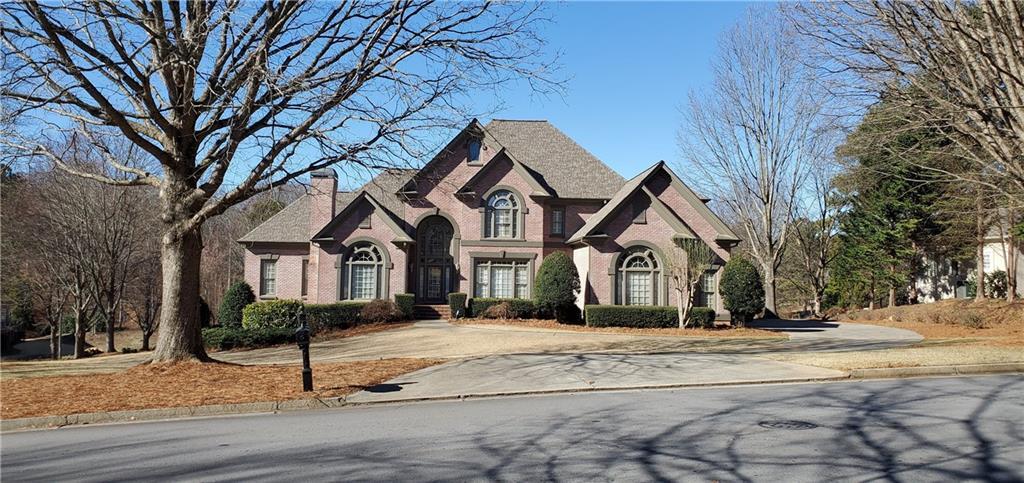2810 Sugarloaf Club Dr
Duluth, GA 30097
-
Bedrooms
6
-
Bathrooms
6
-
Square Feet
7,480 sq ft
-
Available
Available Jun 1
Highlights
- Golf Course Community
- Country Club
- Gated Community
- Golf Course View
- Dining Room Seats More Than Twelve
- Clubhouse

About This Home
One of the best homes is available in Prestigious Sugarloaf country club to Enjoy this large Mansion and the best view of the 7th green at a very small cost per month. Best location on the 7th Hole of Stables Golf Course with 200 Degree views from large Deck. All three levels finished well maintained Executive home with two Master size bedrooms on almost 1 Acre Lot. Master on Main,gentleman's Library with fireplace,Elegant 2 story Foyer,2 story grand Great Room,and 2 story extra large Family Room with wall of windows and floor to ceiling fireplace,fully updated spacious Kitchen very large Island and huge walk in pantry. Three large bedrooms upstairs with private baths and walk-in closets. Finished Terrace level with Recreational Area,Media Room,2 Bedroom and 2 full bathroom. Plenty of storage space. Large level backyard for Family Entertainment. This House is filled with Sunlight all day long. 2 minutes walk to the Sports Center,Pool,Tennis Courts and Play Ground. Short walk to the Club House. School Bust Stop right in front of the House. Not to be missed
2810 Sugarloaf Club Dr is a house located in Gwinnett County and the 30097 ZIP Code. This area is served by the Gwinnett County attendance zone.
Home Details
Year Built
Basement
Bedrooms and Bathrooms
Flooring
Home Design
Home Security
Interior Spaces
Kitchen
Laundry
Listing and Financial Details
Lot Details
Mobile Home
Outdoor Features
Parking
Schools
Utilities
Views
Community Details
Amenities
Overview
Recreation
Security
Fees and Policies
The fees below are based on community-supplied data and may exclude additional fees and utilities.
Contact
- Listed by SEEMA JAIN | Sugarloaf Realty Partners,LLC.
- Phone Number
- Contact
-
Source
 First Multiple Listing Service, Inc.
First Multiple Listing Service, Inc.
- Microwave
- Range
- Refrigerator
Originally named Howell's Crossing after a cotton merchant named Evan Howell, Duluth was renamed in 1871 after a flowery speech given in Congress by Rep. J. Proctor Knott condemning the expansion of the railroad to Duluth, Minnesota as wasteful. The over-the-top, tongue-in-cheek description of the northern city inspired residents of the Georgia town to rename their community Duluth. Today, Downtown Duluth is a busy, attractive suburb of Atlanta, offering a variety of shops, restaurants, and entertainment.
Downtown Duluth has a town green, located along Main Street on the southwest side of City Hall. Historic Downtown Duluth features a variety of businesses, theaters, gift stores, art galleries, and cafes. Some favorite downtown destinations include the Maple Street Biscuit Company, the Good Word Brewing & Public House, and the Red Clay Music Foundry.
Learn more about living in Downtown Duluth| Colleges & Universities | Distance | ||
|---|---|---|---|
| Colleges & Universities | Distance | ||
| Drive: | 13 min | 5.2 mi | |
| Drive: | 21 min | 9.1 mi | |
| Drive: | 30 min | 14.7 mi | |
| Drive: | 33 min | 20.3 mi |
 The GreatSchools Rating helps parents compare schools within a state based on a variety of school quality indicators and provides a helpful picture of how effectively each school serves all of its students. Ratings are on a scale of 1 (below average) to 10 (above average) and can include test scores, college readiness, academic progress, advanced courses, equity, discipline and attendance data. We also advise parents to visit schools, consider other information on school performance and programs, and consider family needs as part of the school selection process.
The GreatSchools Rating helps parents compare schools within a state based on a variety of school quality indicators and provides a helpful picture of how effectively each school serves all of its students. Ratings are on a scale of 1 (below average) to 10 (above average) and can include test scores, college readiness, academic progress, advanced courses, equity, discipline and attendance data. We also advise parents to visit schools, consider other information on school performance and programs, and consider family needs as part of the school selection process.
View GreatSchools Rating Methodology
You May Also Like
Similar Rentals Nearby
What Are Walk Score®, Transit Score®, and Bike Score® Ratings?
Walk Score® measures the walkability of any address. Transit Score® measures access to public transit. Bike Score® measures the bikeability of any address.
What is a Sound Score Rating?
A Sound Score Rating aggregates noise caused by vehicle traffic, airplane traffic and local sources
