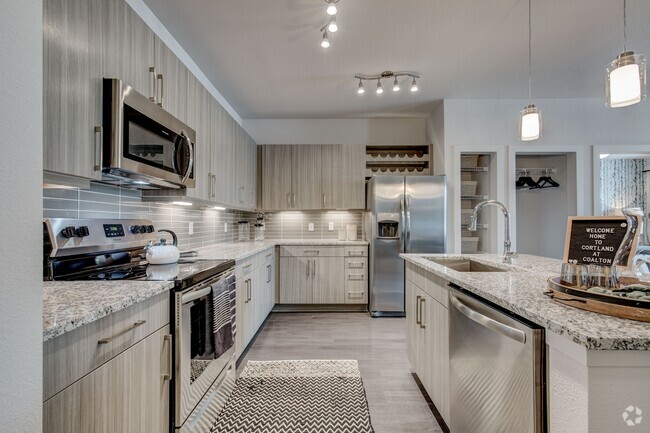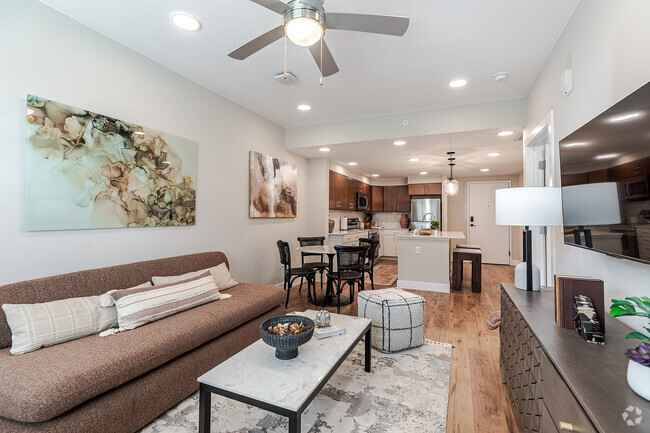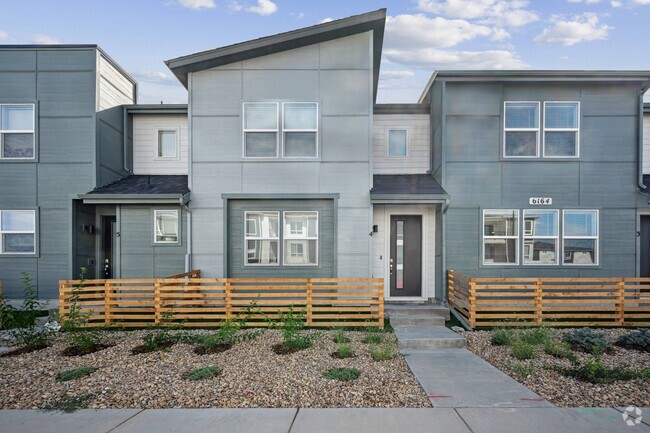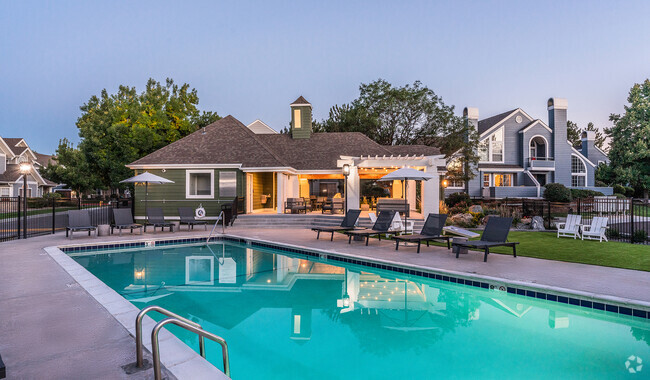2813 W 69th Ave
Denver, CO 80221

Check Back Soon for Upcoming Availability
| Beds | Baths | Average SF |
|---|---|---|
| 3 Bedrooms 3 Bedrooms 3 Br | 3.5 Baths 3.5 Baths 3.5 Ba | 1,919 SF |
About This Property
This spacious 3 Bedroom + Flex Space home offers plenty of room, the gourmet kitchen, equipped with a gas stove and stainless steel appliances, opens seamlessly to the dining and living spaces, perfect for entertaining. High ceilings and abundance of natural light create an open and inviting space. The two car garage provides enough space for your vehicles and extra gear. With over 1900 square feet, this layout has 3 bedrooms, each with attached bathroom, in addition, the main floor has a powder room. The rent includes HOA, which includes trash, recycling, snow removal, and landscaping. No smoking allowed. Pets allowed, subject to approval. Lease terms considered 6 months and up. Hardwood flooring all through the house with plush carpet in the bedrooms, washer dryer on top floor for easy access and open kitchen plan with 42" cabinets, lots of built-in storage space. Enjoy convenient access to Boulder and Denver via Hwy 36. Easy access to I-70 for a quick get-away to the mountains or get across Denver. Modern, Energy Efficient and a 3 Bed, 3.5 Bath with Office/Flex Space! Enjoy the community park next door or hop on the Little Clear Creek Trail for a morning or evening walk, run, bike or hike.
2813 W 69th Ave is a townhome located in Adams County and the 80221 ZIP Code. This area is served by the Westminster 50 attendance zone.
Townhome Features
Washer/Dryer
Air Conditioning
Dishwasher
Loft Layout
High Speed Internet Access
Hardwood Floors
Walk-In Closets
Island Kitchen
Highlights
- High Speed Internet Access
- Wi-Fi
- Washer/Dryer
- Air Conditioning
- Heating
- Smoke Free
- Cable Ready
- Security System
- Storage Space
- Double Vanities
- Tub/Shower
- Handrails
- Sprinkler System
Kitchen Features & Appliances
- Dishwasher
- Granite Countertops
- Stainless Steel Appliances
- Pantry
- Island Kitchen
- Kitchen
- Microwave
- Oven
- Range
- Refrigerator
- Instant Hot Water
Model Details
- Hardwood Floors
- Carpet
- Dining Room
- High Ceilings
- Family Room
- Office
- Vaulted Ceiling
- Views
- Walk-In Closets
- Loft Layout
- Double Pane Windows
- Window Coverings
Fees and Policies
The fees below are based on community-supplied data and may exclude additional fees and utilities.
- Dogs Allowed
-
Fees not specified
- Cats Allowed
-
Fees not specified
- Parking
-
Garage--
Details
Utilities Included
-
Trash Removal
-
Sewer
Midtown Denver follows Lowell Boulevard from the Denver Boulder Turnpike south to I-76 and east to Broadway. Denver's rapid growth in recent years inspired the development of the Midtown area, located just outside of downtown but offering more space and affordability. Midtown is within walking distance of the Westminster Station for easy, car-free commuting throughout the city. Downtown Denver is just six miles south, giving Midtown residents a suburban atmosphere within minutes of the city.
Midtown offers apartments, single-family homes, condos, and townhomes mixed with office buildings, shops, restaurants, parks, and a community garden. Those moving to Midtown with pets will enjoy Little Dry Creek Dog Park, located along Lowell Boulevard. The main shopping district is located along Pecos Street, which is lined with strip malls, restaurants, and other businesses.
Learn more about living in Midtown DenverBelow are rent ranges for similar nearby apartments
- High Speed Internet Access
- Wi-Fi
- Washer/Dryer
- Air Conditioning
- Heating
- Smoke Free
- Cable Ready
- Security System
- Storage Space
- Double Vanities
- Tub/Shower
- Handrails
- Sprinkler System
- Dishwasher
- Granite Countertops
- Stainless Steel Appliances
- Pantry
- Island Kitchen
- Kitchen
- Microwave
- Oven
- Range
- Refrigerator
- Instant Hot Water
- Hardwood Floors
- Carpet
- Dining Room
- High Ceilings
- Family Room
- Office
- Vaulted Ceiling
- Views
- Walk-In Closets
- Loft Layout
- Double Pane Windows
- Window Coverings
- Recycling
- Storage Space
- Balcony
- Porch
- Deck
- Lawn
- Walking/Biking Trails
| Colleges & Universities | Distance | ||
|---|---|---|---|
| Colleges & Universities | Distance | ||
| Drive: | 7 min | 2.9 mi | |
| Drive: | 13 min | 6.3 mi | |
| Drive: | 15 min | 6.7 mi | |
| Drive: | 11 min | 7.5 mi |
 The GreatSchools Rating helps parents compare schools within a state based on a variety of school quality indicators and provides a helpful picture of how effectively each school serves all of its students. Ratings are on a scale of 1 (below average) to 10 (above average) and can include test scores, college readiness, academic progress, advanced courses, equity, discipline and attendance data. We also advise parents to visit schools, consider other information on school performance and programs, and consider family needs as part of the school selection process.
The GreatSchools Rating helps parents compare schools within a state based on a variety of school quality indicators and provides a helpful picture of how effectively each school serves all of its students. Ratings are on a scale of 1 (below average) to 10 (above average) and can include test scores, college readiness, academic progress, advanced courses, equity, discipline and attendance data. We also advise parents to visit schools, consider other information on school performance and programs, and consider family needs as part of the school selection process.
View GreatSchools Rating Methodology
Transportation options available in Denver include Pepsi Center-Elitch Gardens, located 6.2 miles from 2813 W 69th Ave. 2813 W 69th Ave is near Denver International, located 26.4 miles or 35 minutes away.
| Transit / Subway | Distance | ||
|---|---|---|---|
| Transit / Subway | Distance | ||
|
|
Drive: | 14 min | 6.2 mi |
| Drive: | 14 min | 7.0 mi | |
|
|
Drive: | 14 min | 7.1 mi |
| Drive: | 13 min | 7.1 mi | |
|
|
Drive: | 16 min | 7.7 mi |
| Commuter Rail | Distance | ||
|---|---|---|---|
| Commuter Rail | Distance | ||
| Walk: | 11 min | 0.6 mi | |
| Drive: | 4 min | 1.4 mi | |
| Drive: | 4 min | 1.8 mi | |
| Drive: | 5 min | 2.1 mi | |
| Drive: | 8 min | 3.0 mi |
| Airports | Distance | ||
|---|---|---|---|
| Airports | Distance | ||
|
Denver International
|
Drive: | 35 min | 26.4 mi |
Time and distance from 2813 W 69th Ave.
| Shopping Centers | Distance | ||
|---|---|---|---|
| Shopping Centers | Distance | ||
| Walk: | 10 min | 0.5 mi | |
| Walk: | 10 min | 0.6 mi | |
| Walk: | 11 min | 0.6 mi |
| Parks and Recreation | Distance | ||
|---|---|---|---|
| Parks and Recreation | Distance | ||
|
Majestic View Nature Center
|
Drive: | 12 min | 5.3 mi |
|
Landry's Downtown Aquarium
|
Drive: | 13 min | 5.7 mi |
|
Two Ponds National Wildlife Refuge
|
Drive: | 11 min | 5.9 mi |
|
Centennial Gardens
|
Drive: | 13 min | 6.0 mi |
|
Wheat Ridge Active Adult Center
|
Drive: | 13 min | 6.3 mi |
| Hospitals | Distance | ||
|---|---|---|---|
| Hospitals | Distance | ||
| Drive: | 12 min | 5.4 mi | |
| Drive: | 12 min | 6.7 mi | |
| Drive: | 17 min | 8.0 mi |
| Military Bases | Distance | ||
|---|---|---|---|
| Military Bases | Distance | ||
| Drive: | 49 min | 23.9 mi | |
| Drive: | 91 min | 71.2 mi | |
| Drive: | 100 min | 80.9 mi |
You May Also Like
Applicant has the right to provide the property manager or owner with a Portable Tenant Screening Report (PTSR) that is not more than 30 days old, as defined in § 38-12-902(2.5), Colorado Revised Statutes; and 2) if Applicant provides the property manager or owner with a PTSR, the property manager or owner is prohibited from: a) charging Applicant a rental application fee; or b) charging Applicant a fee for the property manager or owner to access or use the PTSR.
Similar Rentals Nearby
What Are Walk Score®, Transit Score®, and Bike Score® Ratings?
Walk Score® measures the walkability of any address. Transit Score® measures access to public transit. Bike Score® measures the bikeability of any address.
What is a Sound Score Rating?
A Sound Score Rating aggregates noise caused by vehicle traffic, airplane traffic and local sources


















