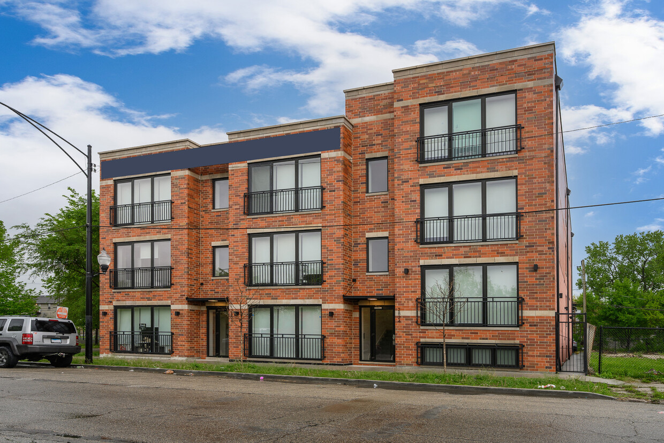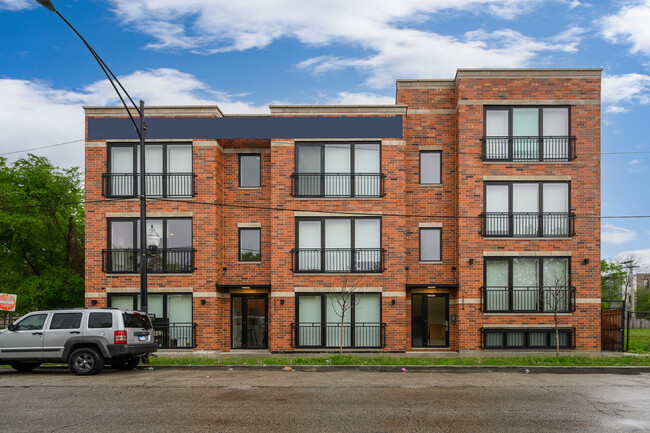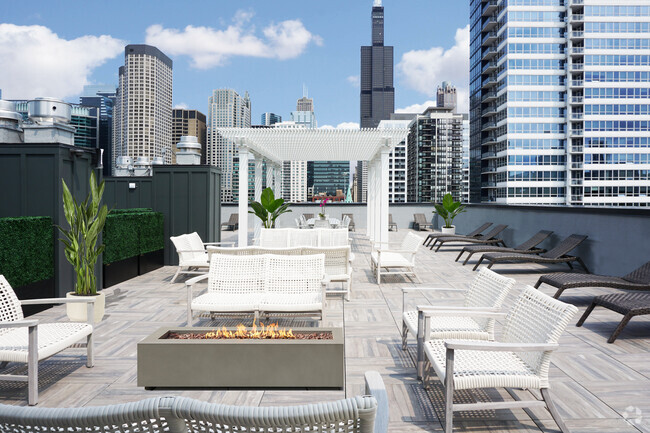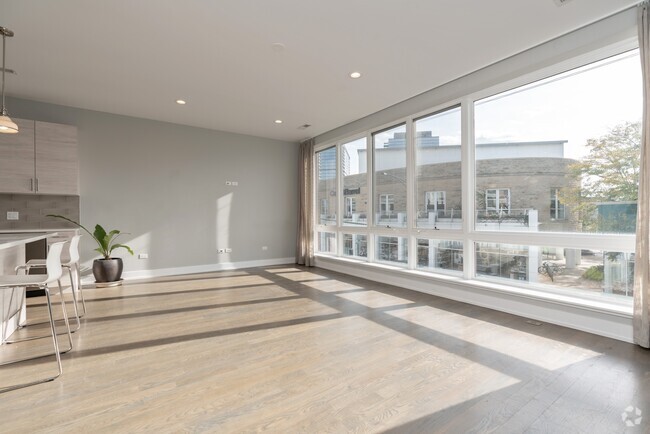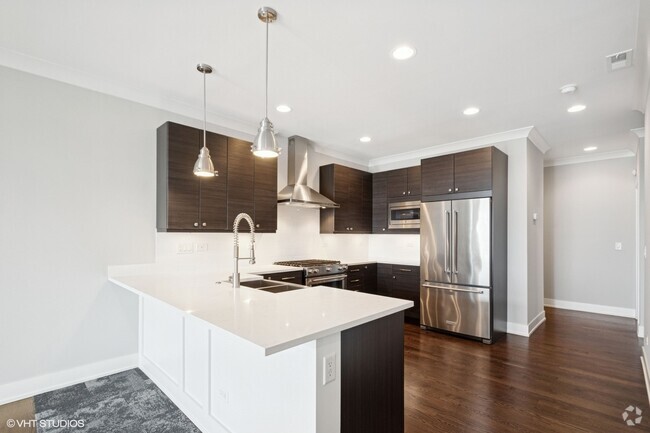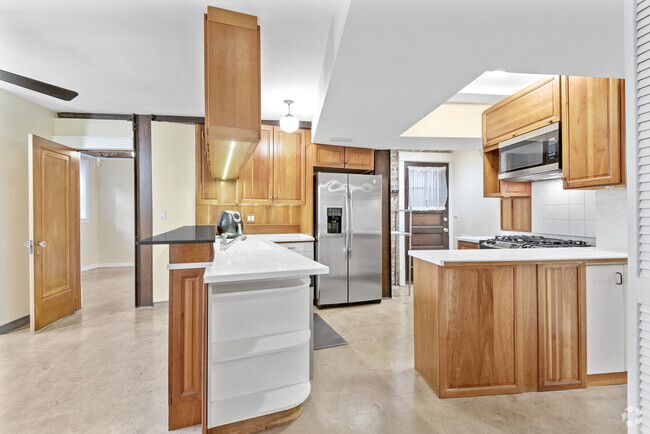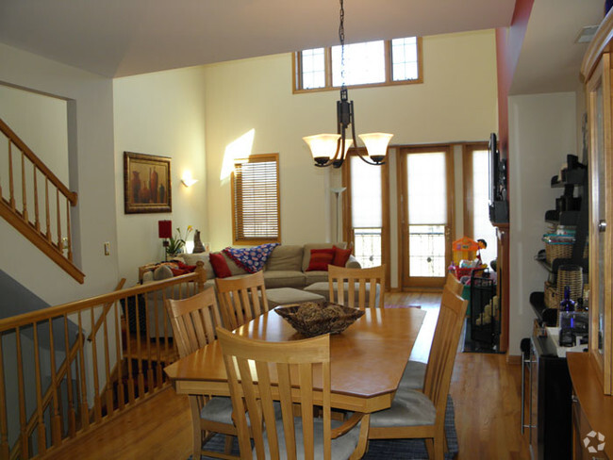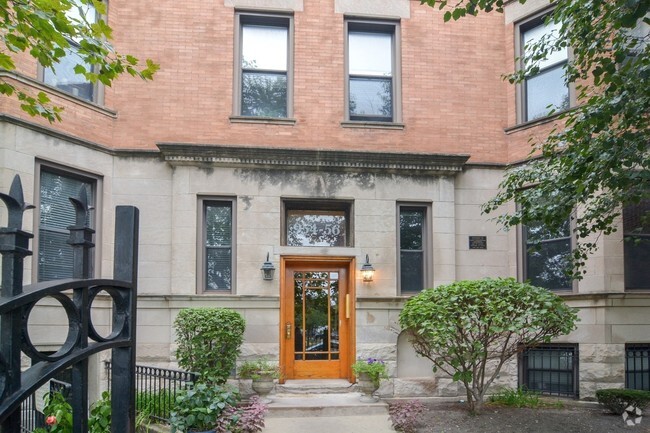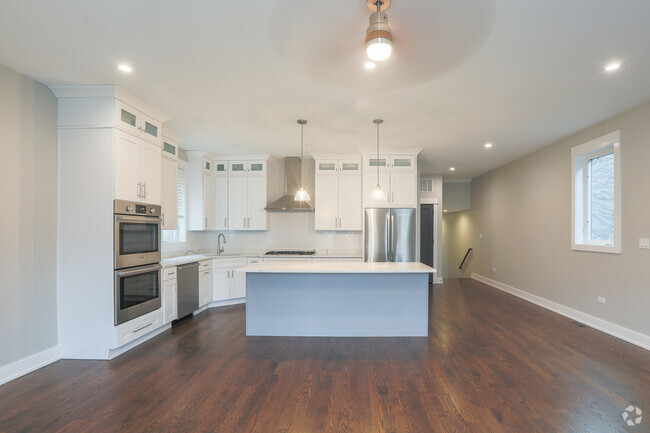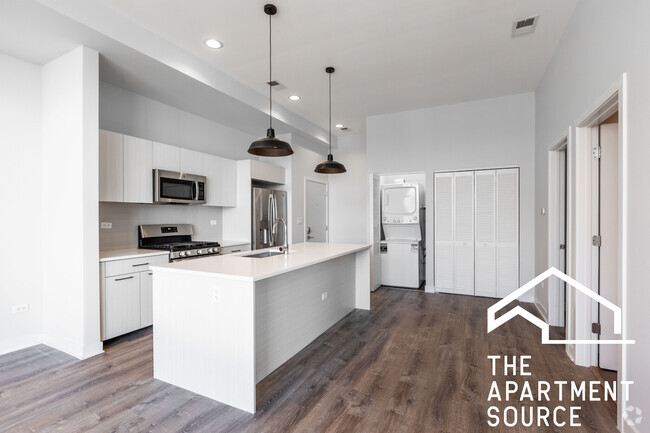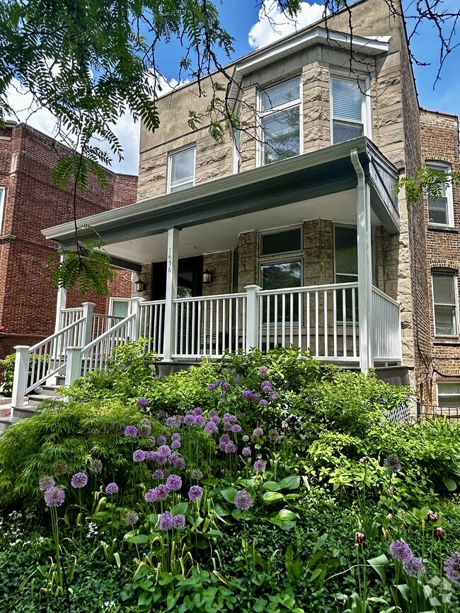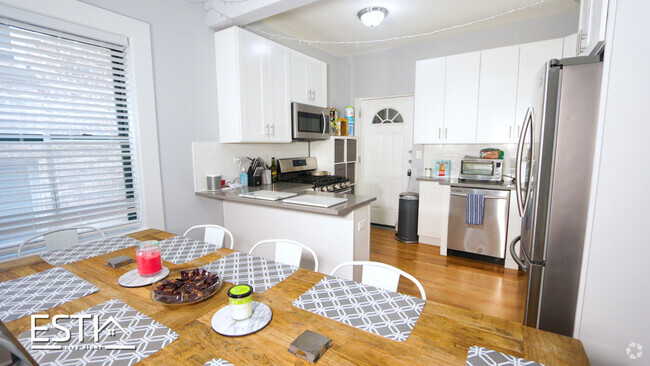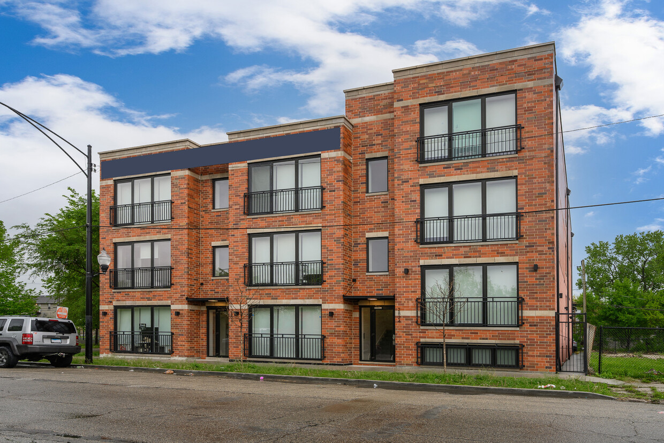2824 W Van Buren St Unit 301
Chicago, IL 60612
-
Bedrooms
3
-
Bathrooms
2
-
Square Feet
--
-
Available
Available Now
Highlights
- Open Floorplan
- Intercom
- Resident Manager or Management On Site
- Laundry Room
- Forced Air Heating and Cooling System
- Dining Room

About This Home
VAN BUREN FLATS!!! NEWER LUXURY RENTALS BY NOAH PROPERTIES & LISEK INTERIORS. SPACIOUS 3 BEDROOMS,2 BATH UNITS. BRIGHT & SUNNY LIVING & DINING ROOM WITH LARGE WINDOWS & ELECTRIC FIREPLACE. GORGEOUS OPEN KITCHEN WITH ITALIAN IMPORTED STONE COUNTERTOPS,STAINLESS STEEL APPLIANCES. MASTER BEDROOM HAS PRIVATE LUXURY BATH WITH DOUBLE VANITY SINK & SEPARATE SHOWER,ON EXTERIOR PARKING SPACE INCLUDED. IN UNIT LAUNDRY. CLOSE TO EXPRESSWAY,TRANSPORTATION & DOWNTOWN. YOU WILL BE PROUD TO CALL THIS PLACE YOUR HOME!! Based on information submitted to the MLS GRID as of [see last changed date above]. All data is obtained from various sources and may not have been verified by broker or MLS GRID. Supplied Open House Information is subject to change without notice. All information should be independently reviewed and verified for accuracy. Properties may or may not be listed by the office/agent presenting the information. Some IDX listings have been excluded from this website. Prices displayed on all Sold listings are the Last Known Listing Price and may not be the actual selling price.
2824 W Van Buren St is a condo located in Cook County and the 60612 ZIP Code.
Home Details
Home Type
Year Built
Bedrooms and Bathrooms
Flooring
Home Design
Home Security
Interior Spaces
Kitchen
Laundry
Listing and Financial Details
Parking
Utilities
Community Details
Amenities
Overview
Pet Policy
Security
Fees and Policies
The fees below are based on community-supplied data and may exclude additional fees and utilities.
- Dogs Allowed
-
Fees not specified
- Cats Allowed
-
Fees not specified
Details
Lease Options
-
12 Months
Contact
- Listed by Alexandria Mills | @properties Christie's International Real Estate
- Phone Number
- Contact
-
Source
 Midwest Real Estate Data LLC
Midwest Real Estate Data LLC
- Washer/Dryer
- Air Conditioning
- Fireplace
- Dishwasher
- Microwave
- Refrigerator
East Garfield Park is a highly residential community, close to major Chicago attractions and nightlife. The Beehive Chicago is a go-to place for locals to hunt down rare gems and vintage furnishings for their apartment.
Garfield Park is an expansive green space with miles of walking trails, a greenhouse, swimming pool, and tennis courts. The Gold Dome Field House backs up to the park’s lagoon, and used to serve as the administrative office for West Park Commission back in the day.
Residents enjoy the comforts of Chicago’s Blue Line and Green Line rail stations in East Garfield Park, plus proximity to Interstate 290. As a highly residential neighborhood, residents adore its local eateries, community markets with fresh food, and the Chicago Public Schools system. Chicago Midway Airport is nine miles away.
Learn more about living in East Garfield Park| Colleges & Universities | Distance | ||
|---|---|---|---|
| Colleges & Universities | Distance | ||
| Drive: | 3 min | 1.4 mi | |
| Drive: | 4 min | 2.0 mi | |
| Drive: | 6 min | 2.9 mi | |
| Drive: | 9 min | 3.8 mi |
Transportation options available in Chicago include Kedzie-Homan, located 0.6 mile from 2824 W Van Buren St Unit 301. 2824 W Van Buren St Unit 301 is near Chicago Midway International, located 8.1 miles or 14 minutes away, and Chicago O'Hare International, located 16.7 miles or 28 minutes away.
| Transit / Subway | Distance | ||
|---|---|---|---|
| Transit / Subway | Distance | ||
| Walk: | 11 min | 0.6 mi | |
|
|
Walk: | 12 min | 0.7 mi |
|
|
Walk: | 21 min | 1.1 mi |
|
|
Drive: | 3 min | 1.6 mi |
|
|
Drive: | 3 min | 1.9 mi |
| Commuter Rail | Distance | ||
|---|---|---|---|
| Commuter Rail | Distance | ||
|
|
Drive: | 2 min | 1.3 mi |
|
|
Drive: | 4 min | 1.7 mi |
|
|
Drive: | 5 min | 2.3 mi |
|
|
Drive: | 7 min | 3.3 mi |
|
|
Drive: | 8 min | 4.1 mi |
| Airports | Distance | ||
|---|---|---|---|
| Airports | Distance | ||
|
Chicago Midway International
|
Drive: | 14 min | 8.1 mi |
|
Chicago O'Hare International
|
Drive: | 28 min | 16.7 mi |
Time and distance from 2824 W Van Buren St Unit 301.
| Shopping Centers | Distance | ||
|---|---|---|---|
| Shopping Centers | Distance | ||
| Drive: | 3 min | 1.2 mi | |
| Drive: | 3 min | 1.2 mi | |
| Drive: | 3 min | 1.4 mi |
| Parks and Recreation | Distance | ||
|---|---|---|---|
| Parks and Recreation | Distance | ||
|
Garfield Park and Golden Dome Field House
|
Drive: | 3 min | 1.4 mi |
|
Douglas Park and Community Center
|
Drive: | 3 min | 1.6 mi |
|
Humboldt Park
|
Drive: | 4 min | 2.3 mi |
|
Columbus Park and Field House
|
Drive: | 5 min | 3.7 mi |
|
LaFollette Park
|
Drive: | 9 min | 5.3 mi |
| Hospitals | Distance | ||
|---|---|---|---|
| Hospitals | Distance | ||
| Drive: | 3 min | 1.7 mi | |
| Drive: | 3 min | 1.8 mi | |
| Drive: | 4 min | 1.9 mi |
| Military Bases | Distance | ||
|---|---|---|---|
| Military Bases | Distance | ||
| Drive: | 36 min | 24.4 mi |
You May Also Like
Similar Rentals Nearby
What Are Walk Score®, Transit Score®, and Bike Score® Ratings?
Walk Score® measures the walkability of any address. Transit Score® measures access to public transit. Bike Score® measures the bikeability of any address.
What is a Sound Score Rating?
A Sound Score Rating aggregates noise caused by vehicle traffic, airplane traffic and local sources
