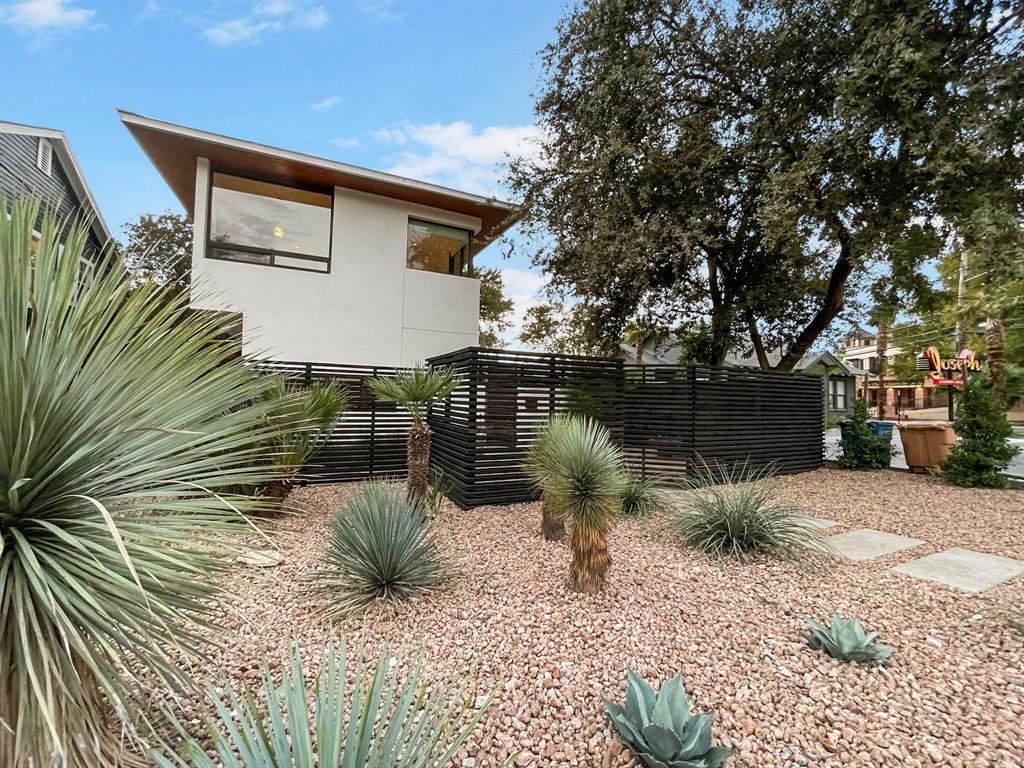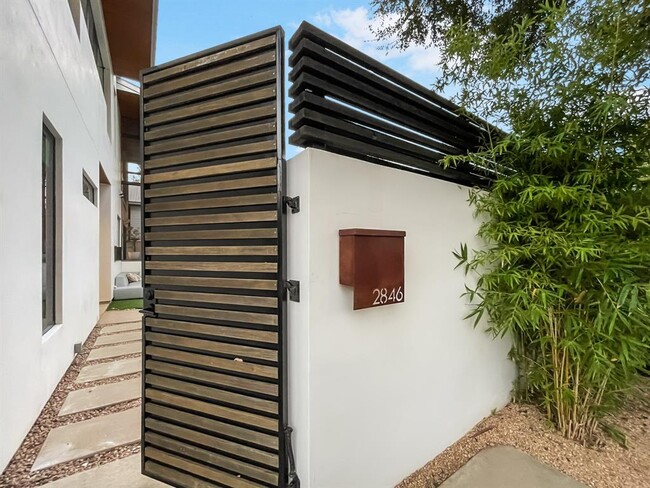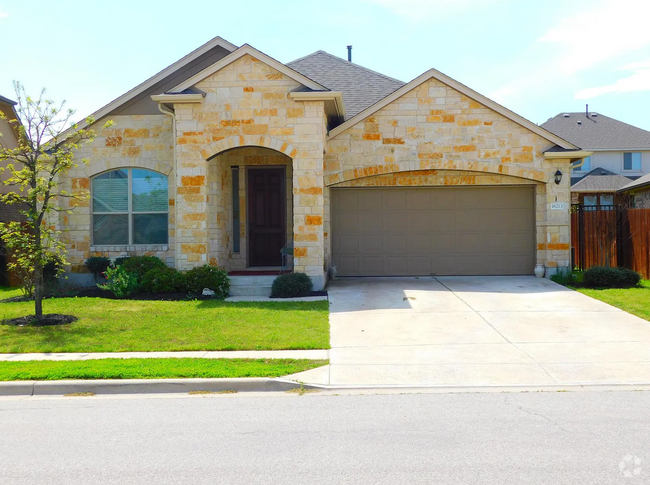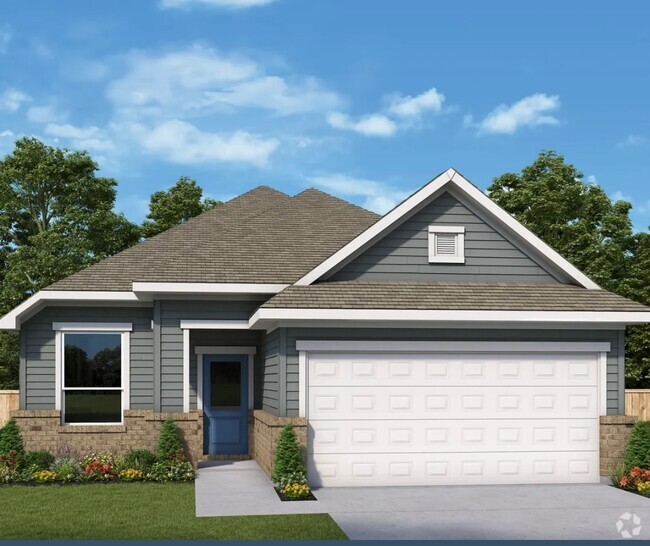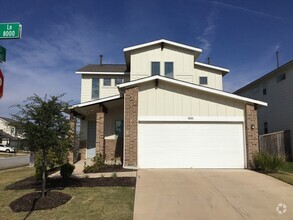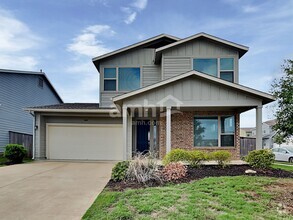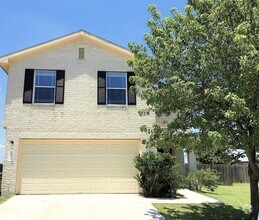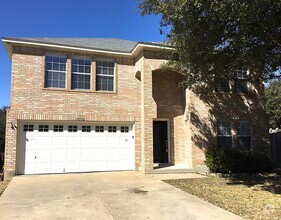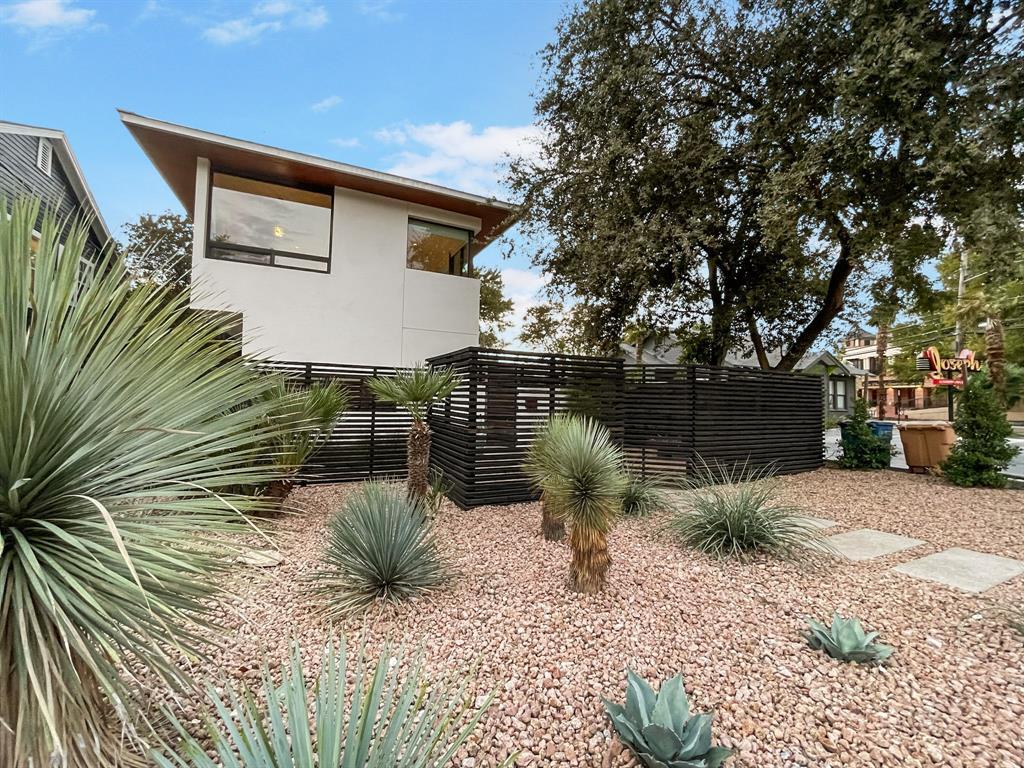2846 San Gabriel St
Austin, TX 78705
-
Bedrooms
4
-
Bathrooms
3
-
Square Feet
2,883 sq ft
-
Available
Available Now
Highlights
- Heated In Ground Pool
- Heated Spa
- Open Floorplan
- Wooded Lot
- Wood Flooring
- High Ceiling

About This Home
Discover modern luxury in this striking 4-bedroom, 3-bath home in the heart of Austin designed by award-winning architect Tom Hurt. Built in 2013, this architectural gem is flooded with natural light from expansive windows, creating a warm and inviting ambiance. The spacious interiors feature polished concrete and bleached hardwood floors, adding to the sleek, contemporary feel. The kitchen is a chef's dream, equipped with professional-grade Miele stainless appliances, custom cabinetry, and high-end finishes, including level 5 drywall for an ultra-smooth look. Perfect for entertaining or relaxation, the home boasts soaring screened patios with a built-in gas grill and seamless indoor-outdoor flow. Enjoy the heated pool and hot tub within a secure, private courtyard—a true urban oasis. The detached garage includes an electric car charger, and additional off-street alley parking provides added convenience. Located just a short walk from the Shoal Creek Greenbelt trail system, this property connects you to Austin's vibrant downtown, with easy access to top-rated restaurants, bars, shopping, and organic groceries. Whether you’re biking to Town Lake or enjoying a night out,San Gabriel offers the perfect balance of luxury and accessibility in one of Austin’s most desirable neighborhoods. Don’t miss this chance to own a piece of modern architectural excellence!
2846 San Gabriel St is a house located in Travis County and the 78705 ZIP Code. This area is served by the Austin Independent attendance zone.
Home Details
Home Type
Year Built
Bedrooms and Bathrooms
Flooring
Home Design
Home Security
Interior Spaces
Kitchen
Laundry
Listing and Financial Details
Lot Details
Outdoor Features
Parking
Pool
Schools
Utilities
Community Details
Overview
Pet Policy
Contact
- Listed by Ken Fox
- Phone Number (512) 543-2323
- Contact
-
Source

- Dishwasher
- Disposal
- Refrigerator
- Hardwood Floors
- Grill
- Balcony
- Pool
Colorful, active, dynamic, energetic, diverse – all of these apply to West Campus, and with its large amount of students in the neighborhood, it’s easy to see why. The brightly-painted buildings, the trendy little pizza joints, and even the amount of bicycles in the area help define this neighborhood as a haven for University of Texas-Austin students. But even if you aren’t a student, this neighborhood is terrific – there are plenty of apartments to choose from, the housing stock is diverse, and the location is ideal.
West Campus extends from Lamar Boulevard to “the Drag,” or Guadalupe Street. The Drag is where you’ll find a wide selection of shops, restaurants, and bars. These include local favorites like Cabo Bob’s, Halal Bros, the Spider House Café and Ballroom, and Kerbey Lane Café. On the west side, things are a little quieter with Pease Park and the Shoal Creek Greenbelt framing the area.
Learn more about living in West Campus Austin| Colleges & Universities | Distance | ||
|---|---|---|---|
| Colleges & Universities | Distance | ||
| Drive: | 5 min | 1.8 mi | |
| Drive: | 4 min | 1.9 mi | |
| Drive: | 9 min | 4.3 mi | |
| Drive: | 12 min | 6.4 mi |
You May Also Like
Similar Rentals Nearby
-
-
1 / 20Single-Family Homes Specials
Pets Allowed Pool Walk-In Closets Granite Countertops Playground
-
Single-Family Homes 2 Months Free
Pets Allowed In Unit Washer & Dryer Maintenance on site Hardwood Floors Gated Online Services
-
1 / 32Single-Family Homes 2 Months Free
Pets Allowed Fitness Center Pool In Unit Washer & Dryer Online Services Playground
-
-
-
$2,4254 Beds, 3.5 Baths, 2,118 sq ftHouse for Rent
-
$2,5004 Beds, 2.5 Baths, 2,407 sq ftHouse for Rent
-
$2,0454 Beds, 2.5 Baths, 1,659 sq ftHouse for Rent
-
What Are Walk Score®, Transit Score®, and Bike Score® Ratings?
Walk Score® measures the walkability of any address. Transit Score® measures access to public transit. Bike Score® measures the bikeability of any address.
What is a Sound Score Rating?
A Sound Score Rating aggregates noise caused by vehicle traffic, airplane traffic and local sources
