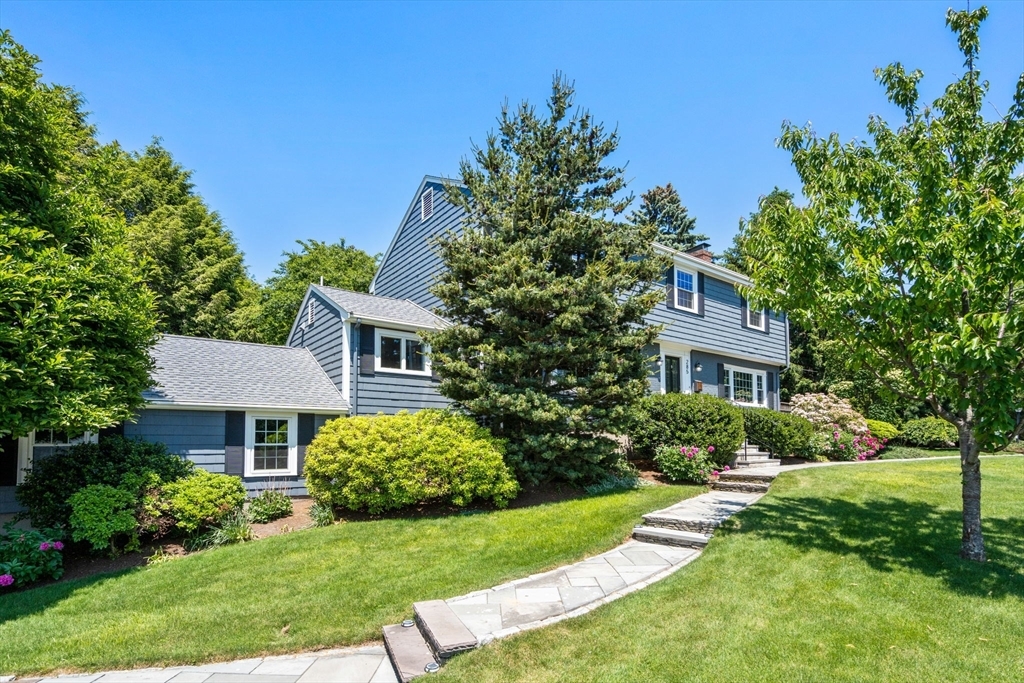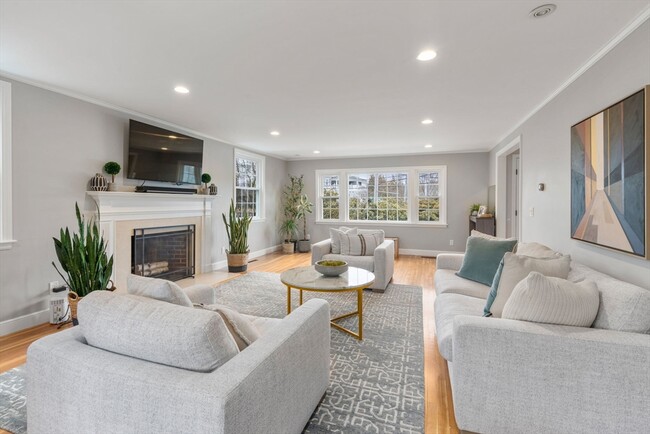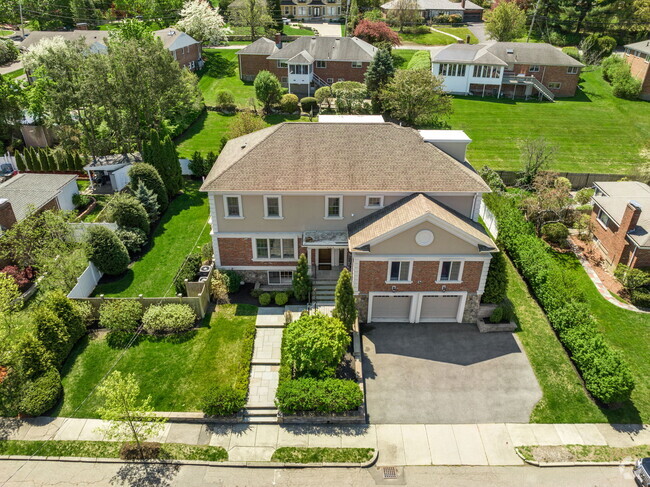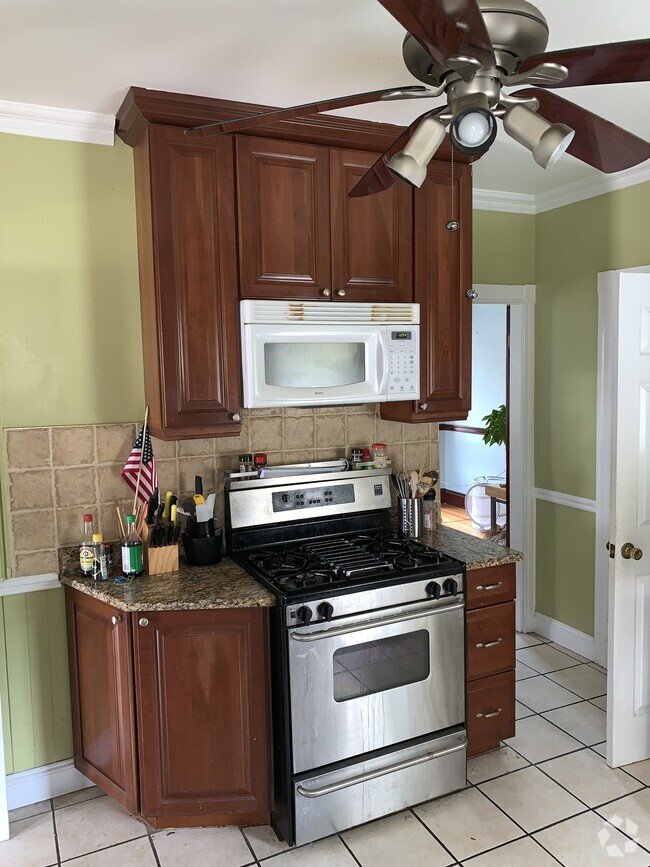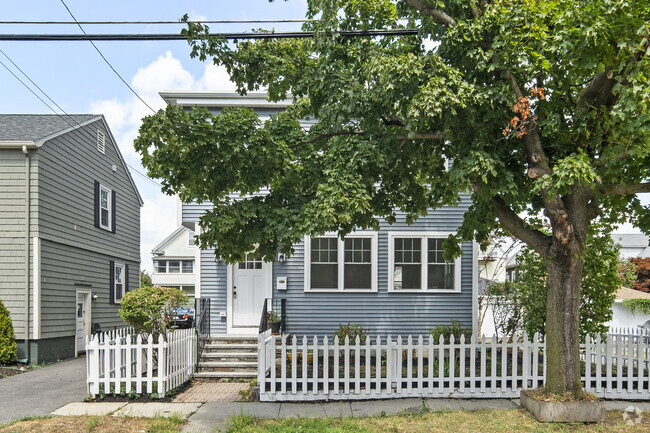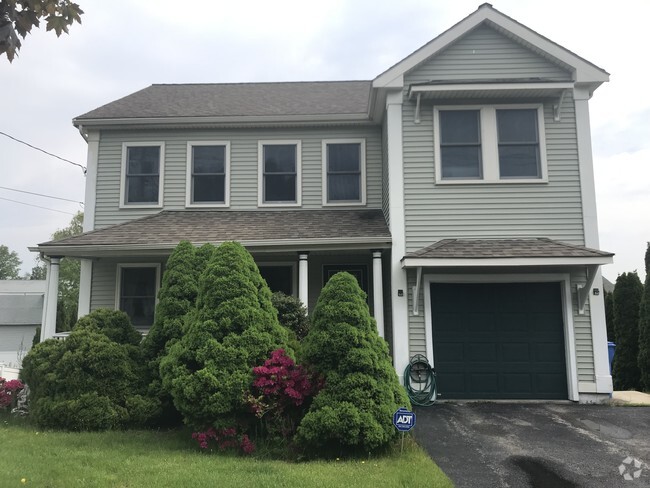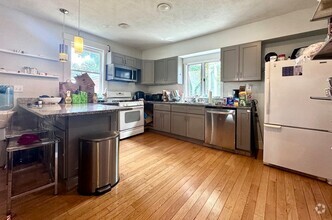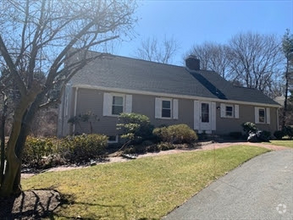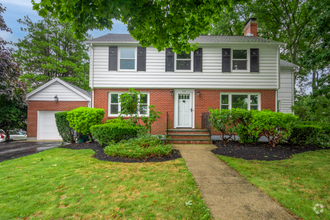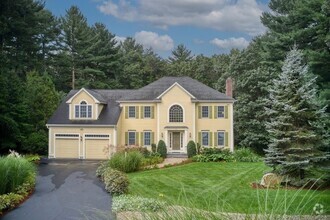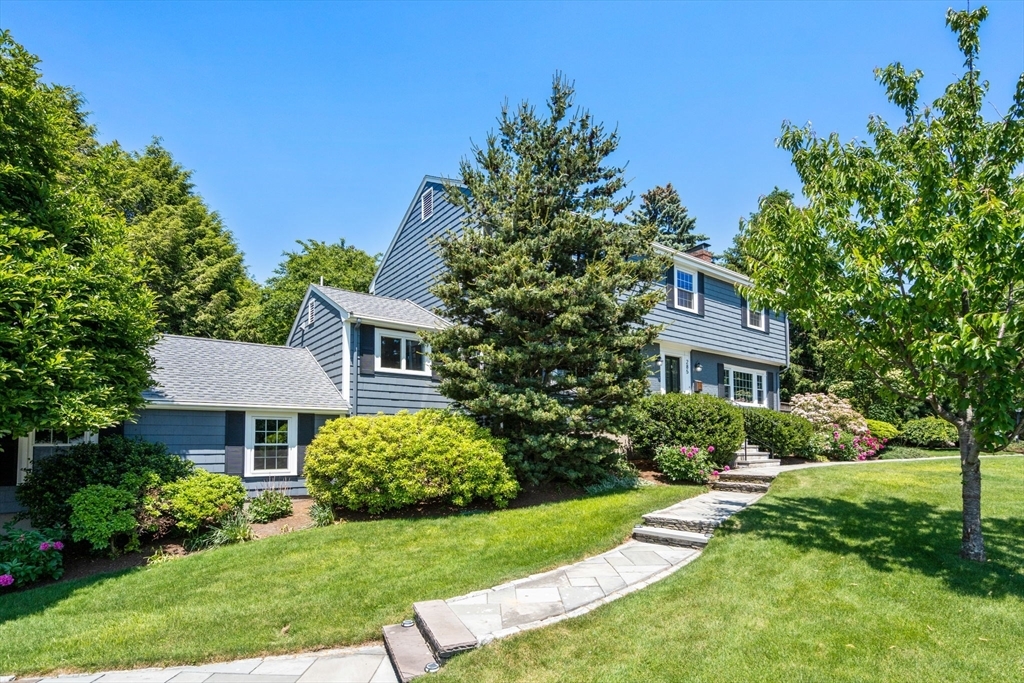285 Temple St
Newton, MA 02465
-
Bedrooms
4
-
Bathrooms
2.5
-
Square Feet
3,216 sq ft
-
Available
Available Now
Highlights
- Golf Course Community
- Open Floorplan
- Custom Closet System
- Landscaped Professionally
- Covered Deck
- Property is near public transit

About This Home
Welcome to this stunning center entrance colonial with contemporary renovations that blend seamlessly in this beautifully updated home located directly across from Brae Burn Country Club in a prime West Newton neighborhood. The 1st level includes a 2021 fabulously renovated kitchen with quartz countertops,stainless appliances & a generously sized breakfast bar. The breakfast area & family room are directly off the kitchen as well as sliders to a sizable back deck great for entertaining. There is an oversized dining & living room combo,a perfect spot for the family to gather,a renovated powder room,and office leading to a back porch. An elegantly curved staircase guides you to the 2nd floor offering 3 good sized secondary bedrooms with a modern hall bath & the primary ensuite with walk-in closet & remodeled spa-like bath. The partially finished basement offers a playroom,mudroom,laundry & an abundance of storage. Private backyard. Location,layout & updates make this a must see.
285 Temple St is a house located in Middlesex County and the 02465 ZIP Code. This area is served by the Newton attendance zone.
Home Details
Home Type
Year Built
Accessible Home Design
Basement
Bedrooms and Bathrooms
Flooring
Interior Spaces
Kitchen
Laundry
Listing and Financial Details
Location
Lot Details
Outdoor Features
Parking
Schools
Utilities
Community Details
Overview
Pet Policy
Recreation
Fees and Policies
The fees below are based on community-supplied data and may exclude additional fees and utilities.
Pet policies are negotiable.
Contact
- Listed by The Shulkin Wilk Group | Compass
- Phone Number
-
Source
 MLS Property Information Network
MLS Property Information Network
- Sprinkler System
- Dishwasher
- Disposal
- Range
- Refrigerator
- Fenced Lot
- Deck
An affluent suburb just 10 miles west of downtown Boston, Newton is a family-friendly area with plentiful amenities. Newton, Massachusetts houses part of Boston College, as well as a few private universities. Newton prides itself on its great public school district, Newton Public Schools, offering options like Newton South High School. Luxury apartment and condo rentals are spread throughout Newton, giving you a wide range of upscale options to choose from.
Residents appreciate access to the Massachusetts Bay Transportation Authority’s commuter rail, affording them easy commutes to neighboring areas. Enjoy shopping malls like the Shops at Chestnut Hill and Chestnut Hill Square for popular retailers and a variety of eateries. Get outdoors at Cold Spring Park, complete with nature trails and sports fields and courts.
Learn more about living in Newton| Colleges & Universities | Distance | ||
|---|---|---|---|
| Colleges & Universities | Distance | ||
| Drive: | 9 min | 3.9 mi | |
| Drive: | 8 min | 4.1 mi | |
| Drive: | 11 min | 4.5 mi | |
| Drive: | 11 min | 5.2 mi |
 The GreatSchools Rating helps parents compare schools within a state based on a variety of school quality indicators and provides a helpful picture of how effectively each school serves all of its students. Ratings are on a scale of 1 (below average) to 10 (above average) and can include test scores, college readiness, academic progress, advanced courses, equity, discipline and attendance data. We also advise parents to visit schools, consider other information on school performance and programs, and consider family needs as part of the school selection process.
The GreatSchools Rating helps parents compare schools within a state based on a variety of school quality indicators and provides a helpful picture of how effectively each school serves all of its students. Ratings are on a scale of 1 (below average) to 10 (above average) and can include test scores, college readiness, academic progress, advanced courses, equity, discipline and attendance data. We also advise parents to visit schools, consider other information on school performance and programs, and consider family needs as part of the school selection process.
View GreatSchools Rating Methodology
Transportation options available in Newton include Woodland Station, located 1.0 mile from 285 Temple St. 285 Temple St is near General Edward Lawrence Logan International, located 13.8 miles or 22 minutes away, and Worcester Regional, located 39.7 miles or 57 minutes away.
| Transit / Subway | Distance | ||
|---|---|---|---|
| Transit / Subway | Distance | ||
|
|
Walk: | 18 min | 1.0 mi |
|
|
Drive: | 4 min | 1.5 mi |
|
|
Drive: | 3 min | 1.6 mi |
|
|
Drive: | 5 min | 2.4 mi |
|
|
Drive: | 5 min | 2.8 mi |
| Commuter Rail | Distance | ||
|---|---|---|---|
| Commuter Rail | Distance | ||
|
|
Drive: | 6 min | 2.6 mi |
|
|
Drive: | 6 min | 3.4 mi |
|
|
Drive: | 8 min | 4.6 mi |
|
|
Drive: | 10 min | 6.0 mi |
|
|
Drive: | 11 min | 6.8 mi |
| Airports | Distance | ||
|---|---|---|---|
| Airports | Distance | ||
|
General Edward Lawrence Logan International
|
Drive: | 22 min | 13.8 mi |
|
Worcester Regional
|
Drive: | 57 min | 39.7 mi |
Time and distance from 285 Temple St.
| Shopping Centers | Distance | ||
|---|---|---|---|
| Shopping Centers | Distance | ||
| Walk: | 18 min | 0.9 mi | |
| Drive: | 3 min | 2.0 mi | |
| Drive: | 7 min | 3.4 mi |
| Parks and Recreation | Distance | ||
|---|---|---|---|
| Parks and Recreation | Distance | ||
|
Hemlock Gorge Reservation
|
Drive: | 7 min | 2.9 mi |
|
Hammond Pond Reservation
|
Drive: | 7 min | 3.5 mi |
|
Land's Sake Farm
|
Drive: | 9 min | 4.4 mi |
|
Beaver Brook Reservation
|
Drive: | 11 min | 5.1 mi |
|
Cutler Park Reservation
|
Drive: | 9 min | 5.1 mi |
| Hospitals | Distance | ||
|---|---|---|---|
| Hospitals | Distance | ||
| Walk: | 19 min | 1.0 mi | |
| Drive: | 7 min | 3.2 mi | |
| Drive: | 11 min | 5.9 mi |
| Military Bases | Distance | ||
|---|---|---|---|
| Military Bases | Distance | ||
| Drive: | 16 min | 8.7 mi | |
| Drive: | 20 min | 11.0 mi |
You May Also Like
Similar Rentals Nearby
What Are Walk Score®, Transit Score®, and Bike Score® Ratings?
Walk Score® measures the walkability of any address. Transit Score® measures access to public transit. Bike Score® measures the bikeability of any address.
What is a Sound Score Rating?
A Sound Score Rating aggregates noise caused by vehicle traffic, airplane traffic and local sources
