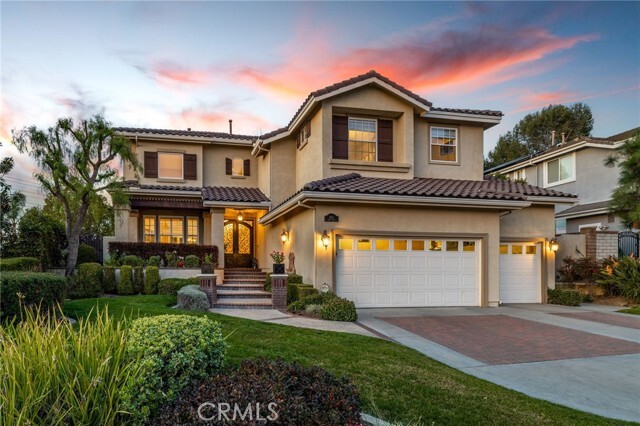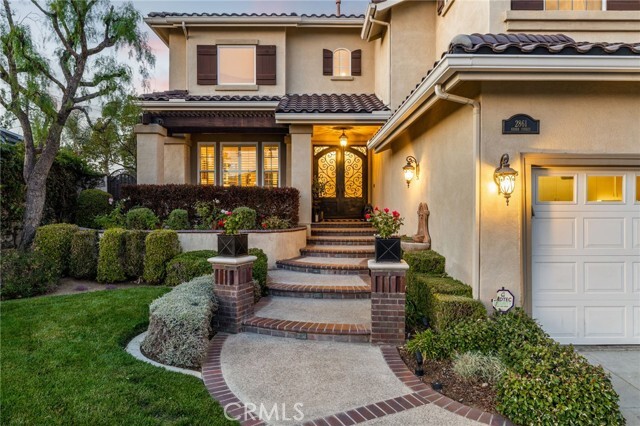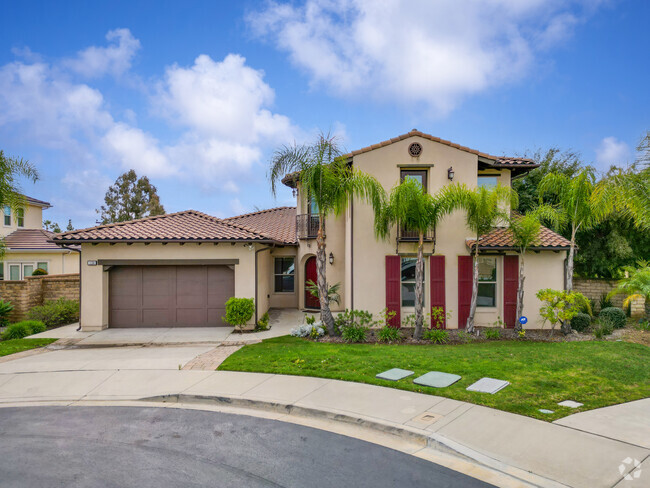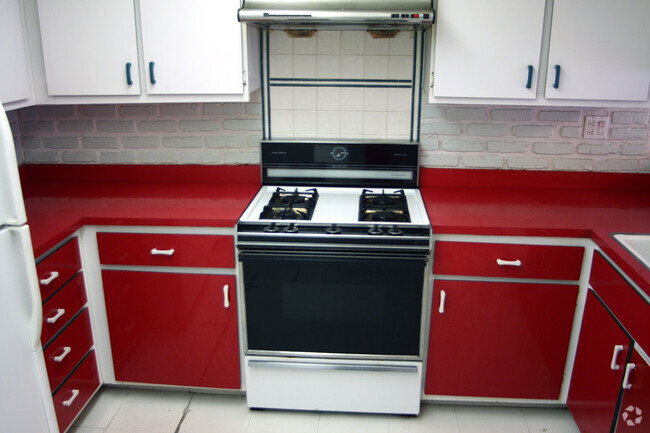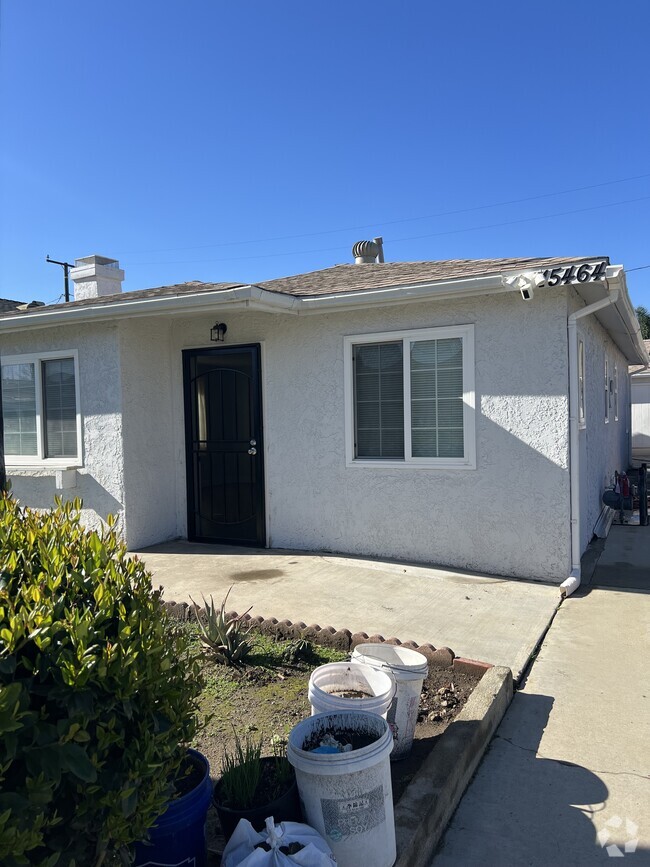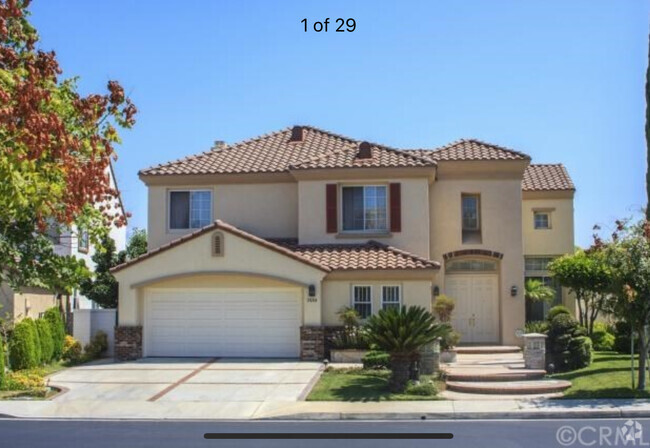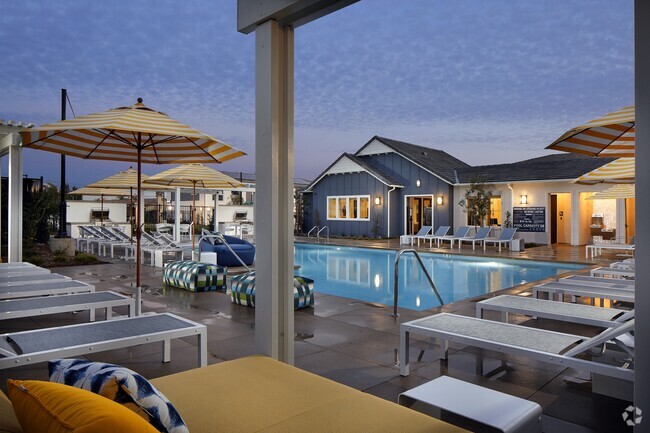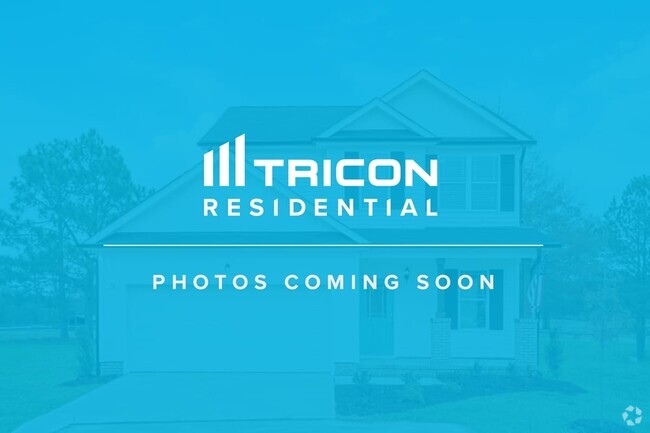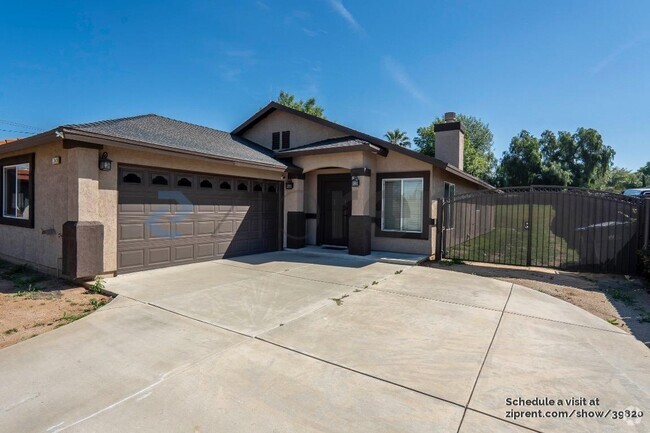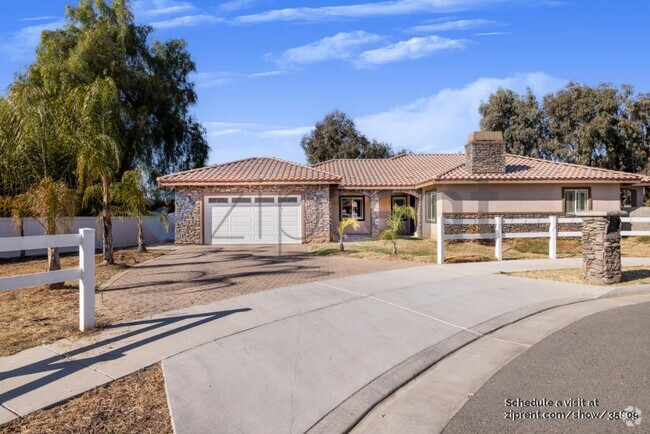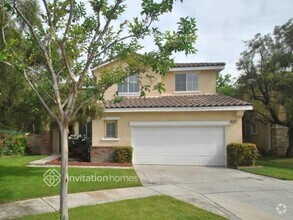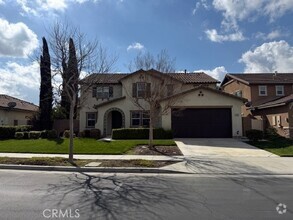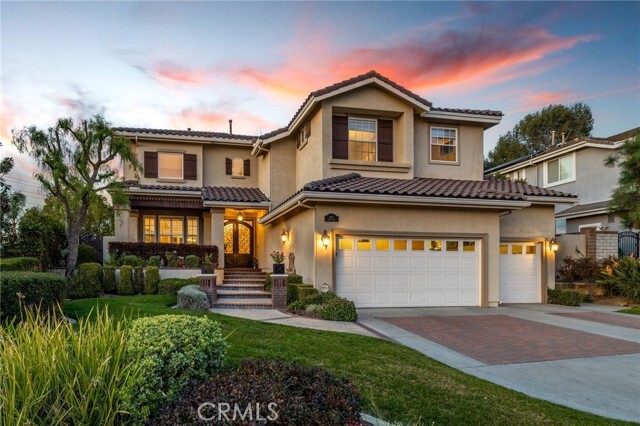2861 Eider St
La Verne, CA 91750
-
Bedrooms
5
-
Bathrooms
5
-
Square Feet
3,621 sq ft
-
Available
Available Now
Highlights
- In Ground Pool
- In Ground Spa
- Updated Kitchen
- Open Floorplan
- Wood Flooring
- Granite Countertops

About This Home
Nestled within the prestigious Emerald Ridge at Live Oak gated community, this stunning residence welcomes you with meticulously manicured front landscaping and elegant brick-and-concrete hardscape steps leading to striking double front entry doors adorned with iron and glass. Step inside to an awe-inspiring foyer featuring a hardwood flooring and a dramatic wrought-iron staircase, opening into a grand formal living room with soaring ceilings, plantation shutters, and expansive windows showcasing serene front yard views. The adjacent formal dining room offers custom marble flooring, wainscoting, a tray ceiling with crown molding, and French doors with sidelight windows overlooking the backyard. The remodeled kitchen, where custom antique cabinetry, granite countertops, and stainless steel appliances blend seamlessly with a peninsula featuring countertop seating. Adjacent to the kitchen, a charming breakfast nook offers views of the backyard. The family room features rich hardwood floors, a custom fireplace, and abundant windows paired with a door providing direct access to the backyard. The main level offers a downstairs bedroom, a versatile office, and a beautifully remodeled bathroom. A custom laundry room with ample counter space and a sink completes the thoughtfully designed lower level. Ascend the staircase to the primary suite, where double doors reveal a tranquil retreat featuring a wall of windows with breathtaking mountain views. The remodeled primary bathroom is a spa-inspired masterpiece, offering double sinks, a vanity area, a custom-tiled shower, a freestanding tub, herringbone-patterned wood tile flooring, and a dazzling chandelier. The oversized walk-in closet impresses with custom organizers, an island of drawers, and generous counter space. Upstairs, three additional bedrooms provide ample space, two with their own en-suite bathrooms, ensuring comfort and privacy for all. The finished three-car garage offers abundant storage and cabinetry, catering to every organizational need. Step outside to your private backyard paradise, featuring a sparkling pool and spa, a cozy fireplace, a built-in barbecue, and expansive concrete decking—ideal for entertaining or unwinding in seclusion. The yard is enveloped by lush perimeter landscaping, with a variety of bushes and towering trees enhancing the sense of tranquility. This exquisite home in Emerald Ridge combines timeless elegance, modern amenities, and an unparalleled outdoor retreat.
2861 Eider St is a house located in Los Angeles County and the 91750 ZIP Code. This area is served by the Bonita Unified attendance zone.
Home Details
Home Type
Year Built
Accessible Home Design
Bedrooms and Bathrooms
Flooring
Home Design
Home Security
Interior Spaces
Kitchen
Laundry
Listing and Financial Details
Lot Details
Outdoor Features
Parking
Pool
Schools
Utilities
Community Details
Overview
Pet Policy
Fees and Policies
The fees below are based on community-supplied data and may exclude additional fees and utilities.
- Dogs Allowed
-
Fees not specified
- Cats Allowed
-
Fees not specified
- Parking
-
Garage--
-
Other--
Details
Lease Options
-
12 Months
Contact
- Listed by Nicholas Abbadessa | RE/MAX MASTERS REALTY
- Phone Number
- Contact
-
Source
 California Regional Multiple Listing Service
California Regional Multiple Listing Service
- Air Conditioning
- Heating
- Fireplace
- Dishwasher
- Disposal
- Granite Countertops
- Microwave
- Oven
- Range
- Breakfast Nook
- Hardwood Floors
- Carpet
- Dining Room
- Crown Molding
- Double Pane Windows
- Window Coverings
- Patio
- Spa
- Pool
Just a little over 30 miles east from Downtown Los Angeles, the Bonita neighborhood encompasses the whole northern part of the city of San Dimas and parts of La Verne. The Bonita neighborhood sits at the base of the San Gabriel Mountains, giving residents a beautiful mountain backdrop to enjoy. Being so close to both the mountains and just a quick drive away from Downtown LA, this neighborhood has seen a steady growth through the years. This popular suburb attracts many families due to the Bonita Unified School District which includes 14 schools and serves over 10,000 students. A number of classically LA apartments and a few single-family homes means there’s something for everyone in Bonita.
Learn more about living in Bonita| Colleges & Universities | Distance | ||
|---|---|---|---|
| Colleges & Universities | Distance | ||
| Drive: | 8 min | 3.4 mi | |
| Drive: | 11 min | 5.5 mi | |
| Drive: | 13 min | 6.1 mi | |
| Drive: | 14 min | 6.9 mi |
 The GreatSchools Rating helps parents compare schools within a state based on a variety of school quality indicators and provides a helpful picture of how effectively each school serves all of its students. Ratings are on a scale of 1 (below average) to 10 (above average) and can include test scores, college readiness, academic progress, advanced courses, equity, discipline and attendance data. We also advise parents to visit schools, consider other information on school performance and programs, and consider family needs as part of the school selection process.
The GreatSchools Rating helps parents compare schools within a state based on a variety of school quality indicators and provides a helpful picture of how effectively each school serves all of its students. Ratings are on a scale of 1 (below average) to 10 (above average) and can include test scores, college readiness, academic progress, advanced courses, equity, discipline and attendance data. We also advise parents to visit schools, consider other information on school performance and programs, and consider family needs as part of the school selection process.
View GreatSchools Rating Methodology
Transportation options available in La Verne include Apu / Citrus College Station, located 10.8 miles from 2861 Eider St. 2861 Eider St is near Ontario International, located 14.2 miles or 25 minutes away, and Long Beach (Daugherty Field), located 42.5 miles or 55 minutes away.
| Transit / Subway | Distance | ||
|---|---|---|---|
| Transit / Subway | Distance | ||
| Drive: | 18 min | 10.8 mi | |
| Drive: | 17 min | 11.4 mi | |
| Drive: | 19 min | 12.6 mi | |
| Drive: | 21 min | 15.0 mi | |
| Drive: | 23 min | 16.5 mi |
| Commuter Rail | Distance | ||
|---|---|---|---|
| Commuter Rail | Distance | ||
|
|
Drive: | 10 min | 4.5 mi |
|
|
Drive: | 12 min | 6.0 mi |
|
|
Drive: | 13 min | 6.7 mi |
|
|
Drive: | 14 min | 7.3 mi |
|
|
Drive: | 18 min | 9.9 mi |
| Airports | Distance | ||
|---|---|---|---|
| Airports | Distance | ||
|
Ontario International
|
Drive: | 25 min | 14.2 mi |
|
Long Beach (Daugherty Field)
|
Drive: | 55 min | 42.5 mi |
Time and distance from 2861 Eider St.
| Shopping Centers | Distance | ||
|---|---|---|---|
| Shopping Centers | Distance | ||
| Drive: | 5 min | 2.1 mi | |
| Drive: | 6 min | 2.4 mi | |
| Drive: | 7 min | 3.0 mi |
| Parks and Recreation | Distance | ||
|---|---|---|---|
| Parks and Recreation | Distance | ||
|
Alf Museum of Paleontology
|
Drive: | 9 min | 3.4 mi |
|
San Dimas Canyon Nature Center
|
Drive: | 8 min | 3.6 mi |
|
Rancho Santa Ana Botanic Garden
|
Drive: | 10 min | 5.3 mi |
|
Millikan Planetarium
|
Drive: | 11 min | 5.7 mi |
|
Pitzer College Arboretum
|
Drive: | 12 min | 5.8 mi |
| Hospitals | Distance | ||
|---|---|---|---|
| Hospitals | Distance | ||
| Drive: | 8 min | 4.1 mi | |
| Drive: | 10 min | 5.3 mi | |
| Drive: | 15 min | 8.2 mi |
| Military Bases | Distance | ||
|---|---|---|---|
| Military Bases | Distance | ||
| Drive: | 55 min | 40.1 mi |
You May Also Like
Similar Rentals Nearby
What Are Walk Score®, Transit Score®, and Bike Score® Ratings?
Walk Score® measures the walkability of any address. Transit Score® measures access to public transit. Bike Score® measures the bikeability of any address.
What is a Sound Score Rating?
A Sound Score Rating aggregates noise caused by vehicle traffic, airplane traffic and local sources
