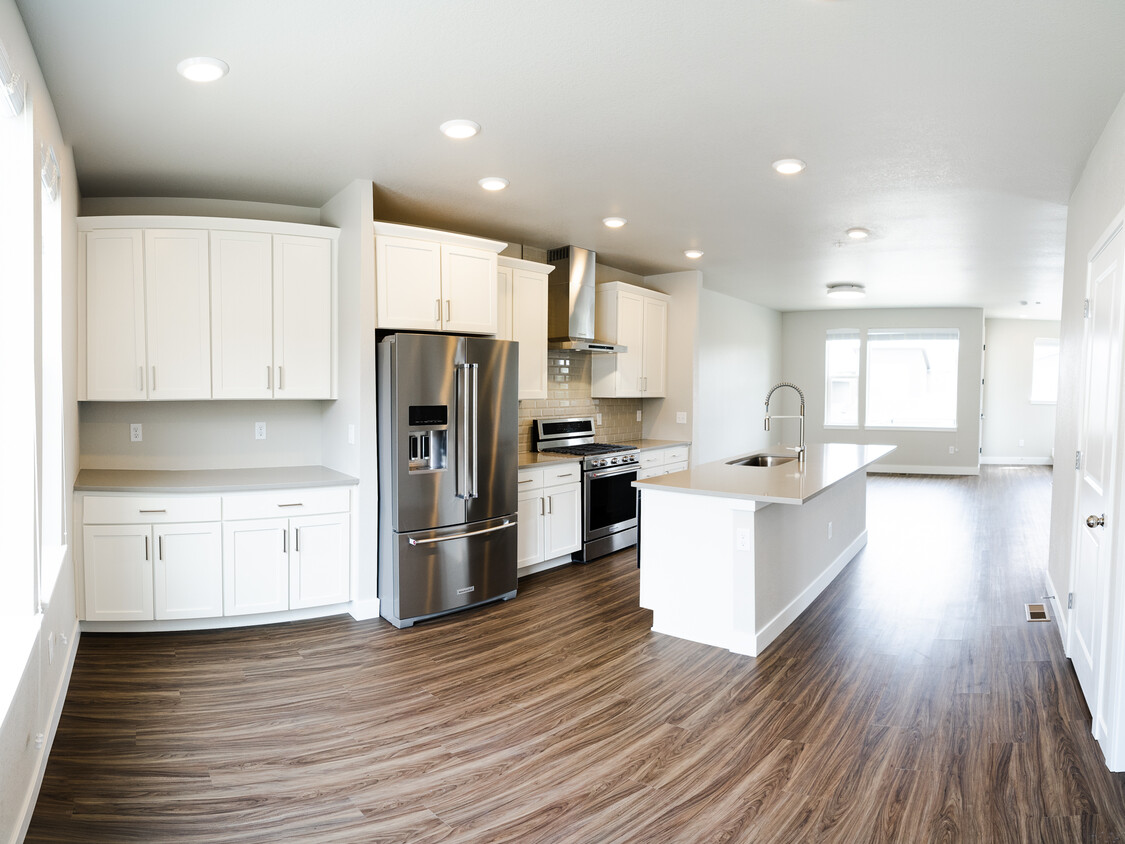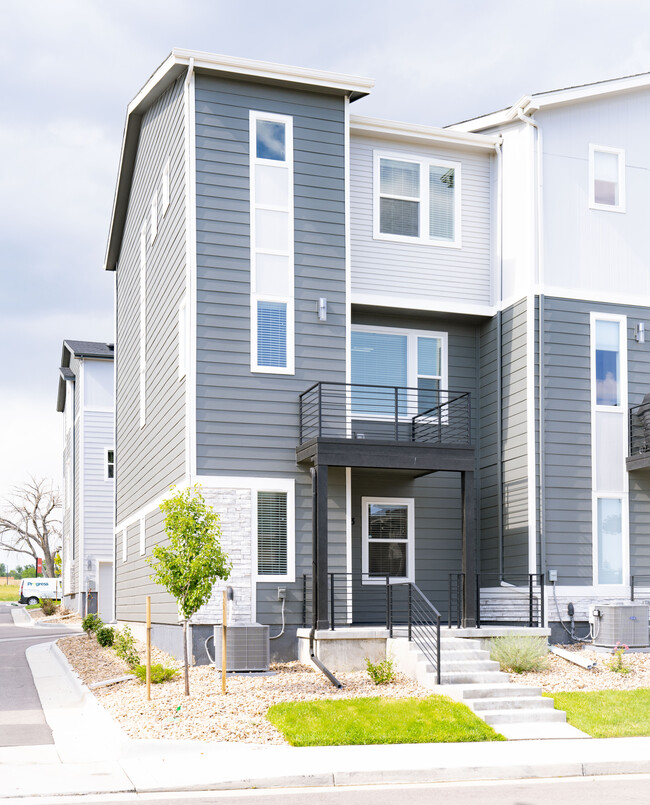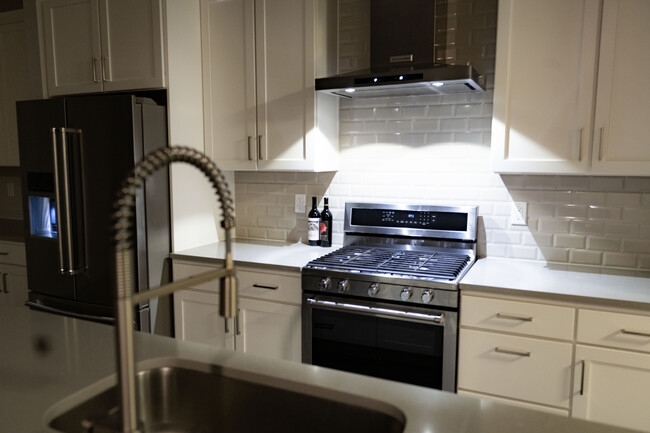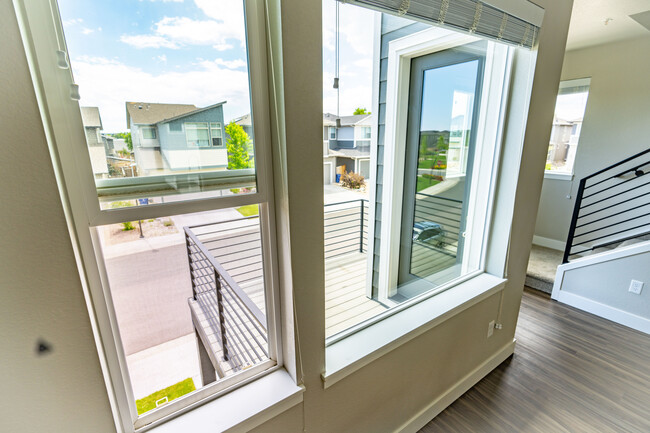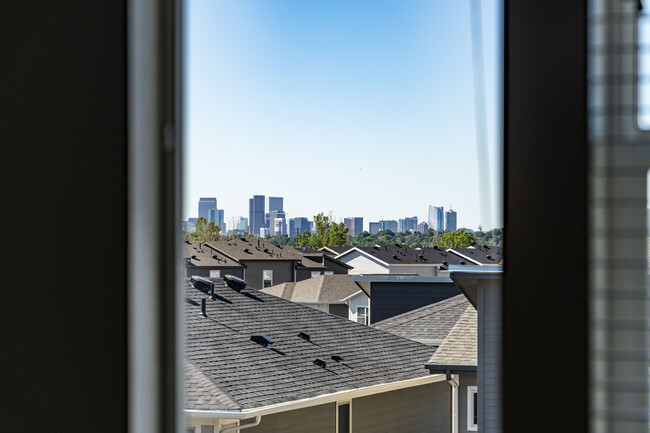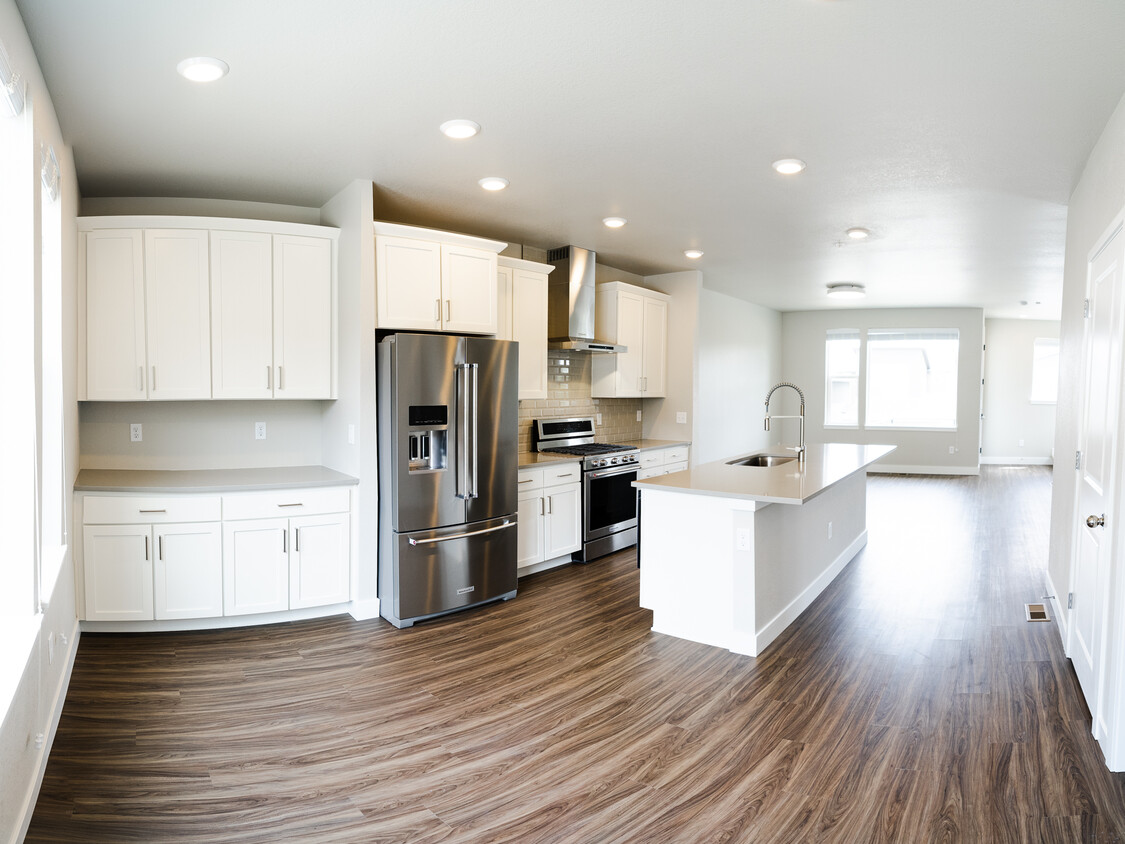
-
Monthly Rent
$3,250
-
Bedrooms
2 bd
-
Bathrooms
2.5 ba
-
Square Feet
1,575 sq ft
Details

About This Property
Escape to luxury in this stunning, newly built (2022), end-unit townhome. Modern comfort meets breathtaking 3-story views and easy access to biking trails, downtown, and the light-rail station. Tucked away from main streets, enjoy your morning coffee on the private balcony overlooking a neighborhood park. Treat yourself with a low-maintenance lifestyle, high-end appliances, and high-ceilings in this open-concept living space bathed in natural light from abundant windows. Call, text, or email now to get on the list for this rare opening! The top floor has 2 beds each with private baths. The ground floor features an office and oversized 2-car garage. On the main floor you'll find the kitchen, living room, dining area, balcony, and 1/2 bath. Featuring custom finishes, high-end stainless steel appliances, ceiling fans, instant/unlimited hot water, plentiful storage, and a full smart-home system with keyless entry, integrated WiFi, video doorbell, alarm, smart thermostats, and ethernet. *Key Highlights:* - S. facing end-unit w/ 18 windows - High ceilings, all 3 floors - Downtown + mountain views - 2-car garage + street parking - 63 sqft. balcony overlooking a park - Unlimited hot water - Stainless Steel KitchenAid Fridge, Gas Range, hood - Smart LG Washer & Dryer - Premium finishes, hardwood floors, quartz countertops - Integrated mesh WiFi + Fiber Internet + Smart thermostats - Keyless entry + alarm system + video doorbell *Driving Times:* - 10 min. to Downtown - 20 min. to Boulder - 25 min. to DIA Airport - 3 min. to Westminster train/bus station - 5 min. to Hidden Lake & park
2863 W 69th Ave is a townhome located in Adams County and the 80221 ZIP Code.
Townhome Features
Washer/Dryer
Air Conditioning
Dishwasher
High Speed Internet Access
Hardwood Floors
Refrigerator
Wi-Fi
Tub/Shower
Highlights
- High Speed Internet Access
- Wi-Fi
- Washer/Dryer
- Air Conditioning
- Heating
- Ceiling Fans
- Smoke Free
- Cable Ready
- Security System
- Storage Space
- Double Vanities
- Tub/Shower
- Handrails
- Sprinkler System
Kitchen Features & Appliances
- Dishwasher
- Stainless Steel Appliances
- Kitchen
- Range
- Refrigerator
- Instant Hot Water
- Quartz Countertops
Model Details
- Hardwood Floors
- Dining Room
- High Ceilings
- Office
Fees and Policies
The fees below are based on community-supplied data and may exclude additional fees and utilities.
- Dogs Allowed
-
Fees not specified
- Cats Allowed
-
Fees not specified
- Parking
-
Garage--
Details
Utilities Included
-
Trash Removal
Property Information
-
Built in 2022
Midtown Denver follows Lowell Boulevard from the Denver Boulder Turnpike south to I-76 and east to Broadway. Denver's rapid growth in recent years inspired the development of the Midtown area, located just outside of downtown but offering more space and affordability. Midtown is within walking distance of the Westminster Station for easy, car-free commuting throughout the city. Downtown Denver is just six miles south, giving Midtown residents a suburban atmosphere within minutes of the city.
Midtown offers apartments, single-family homes, condos, and townhomes mixed with office buildings, shops, restaurants, parks, and a community garden. Those moving to Midtown with pets will enjoy Little Dry Creek Dog Park, located along Lowell Boulevard. The main shopping district is located along Pecos Street, which is lined with strip malls, restaurants, and other businesses.
Learn more about living in Midtown Denver| Colleges & Universities | Distance | ||
|---|---|---|---|
| Colleges & Universities | Distance | ||
| Drive: | 7 min | 2.9 mi | |
| Drive: | 13 min | 6.3 mi | |
| Drive: | 15 min | 6.7 mi | |
| Drive: | 11 min | 7.4 mi |
Transportation options available in Denver include Pepsi Center-Elitch Gardens, located 6.2 miles from 2863 W 69th Ave. 2863 W 69th Ave is near Denver International, located 26.4 miles or 34 minutes away.
| Transit / Subway | Distance | ||
|---|---|---|---|
| Transit / Subway | Distance | ||
|
|
Drive: | 14 min | 6.2 mi |
| Drive: | 14 min | 6.9 mi | |
|
|
Drive: | 14 min | 7.0 mi |
| Drive: | 13 min | 7.0 mi | |
|
|
Drive: | 15 min | 7.6 mi |
| Commuter Rail | Distance | ||
|---|---|---|---|
| Commuter Rail | Distance | ||
| Walk: | 10 min | 0.6 mi | |
| Drive: | 4 min | 1.4 mi | |
| Drive: | 4 min | 1.8 mi | |
| Drive: | 5 min | 2.2 mi | |
| Drive: | 8 min | 3.0 mi |
| Airports | Distance | ||
|---|---|---|---|
| Airports | Distance | ||
|
Denver International
|
Drive: | 34 min | 26.4 mi |
Time and distance from 2863 W 69th Ave.
| Shopping Centers | Distance | ||
|---|---|---|---|
| Shopping Centers | Distance | ||
| Walk: | 9 min | 0.5 mi | |
| Walk: | 9 min | 0.5 mi | |
| Walk: | 10 min | 0.6 mi |
| Parks and Recreation | Distance | ||
|---|---|---|---|
| Parks and Recreation | Distance | ||
|
Majestic View Nature Center
|
Drive: | 12 min | 5.2 mi |
|
Landry's Downtown Aquarium
|
Drive: | 12 min | 5.7 mi |
|
Two Ponds National Wildlife Refuge
|
Drive: | 11 min | 5.9 mi |
|
Centennial Gardens
|
Drive: | 13 min | 5.9 mi |
|
Wheat Ridge Active Adult Center
|
Drive: | 12 min | 6.2 mi |
| Hospitals | Distance | ||
|---|---|---|---|
| Hospitals | Distance | ||
| Drive: | 12 min | 5.4 mi | |
| Drive: | 11 min | 6.7 mi | |
| Drive: | 16 min | 8.0 mi |
| Military Bases | Distance | ||
|---|---|---|---|
| Military Bases | Distance | ||
| Drive: | 49 min | 23.8 mi | |
| Drive: | 91 min | 71.2 mi | |
| Drive: | 100 min | 80.8 mi |
- High Speed Internet Access
- Wi-Fi
- Washer/Dryer
- Air Conditioning
- Heating
- Ceiling Fans
- Smoke Free
- Cable Ready
- Security System
- Storage Space
- Double Vanities
- Tub/Shower
- Handrails
- Sprinkler System
- Dishwasher
- Stainless Steel Appliances
- Kitchen
- Range
- Refrigerator
- Instant Hot Water
- Quartz Countertops
- Hardwood Floors
- Dining Room
- High Ceilings
- Office
- Balcony
- Walking/Biking Trails
2863 W 69th Ave Photos
-
Main level (2nd floor): Dining area, Kitchen, Pantry, Living area, Balcony, 1/2 bath
-
Landscaping and snow removal included in rent
-
KitchenAid Fridge, Gas Range, Hood
-
Balcony for BBQ grill
-
Downtown view from primary bedroom
-
Mountain view from primary bedroom
-
Floor plan - Right wall is shared, over 1 ft. thick, includes sound proofing and 1" steel slab
-
Entryway (1st floor): stairs to main level, 2-car garage, closet, office, porch (with keypad entry)
-
Office (1st floor)
Applicant has the right to provide the property manager or owner with a Portable Tenant Screening Report (PTSR) that is not more than 30 days old, as defined in § 38-12-902(2.5), Colorado Revised Statutes; and 2) if Applicant provides the property manager or owner with a PTSR, the property manager or owner is prohibited from: a) charging Applicant a rental application fee; or b) charging Applicant a fee for the property manager or owner to access or use the PTSR.
What Are Walk Score®, Transit Score®, and Bike Score® Ratings?
Walk Score® measures the walkability of any address. Transit Score® measures access to public transit. Bike Score® measures the bikeability of any address.
What is a Sound Score Rating?
A Sound Score Rating aggregates noise caused by vehicle traffic, airplane traffic and local sources
